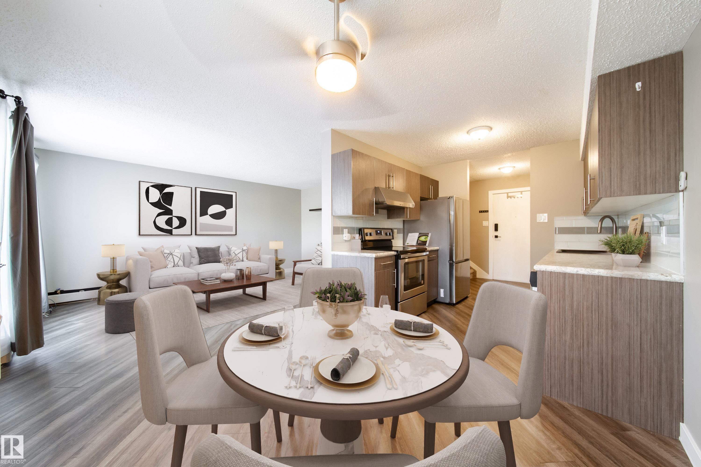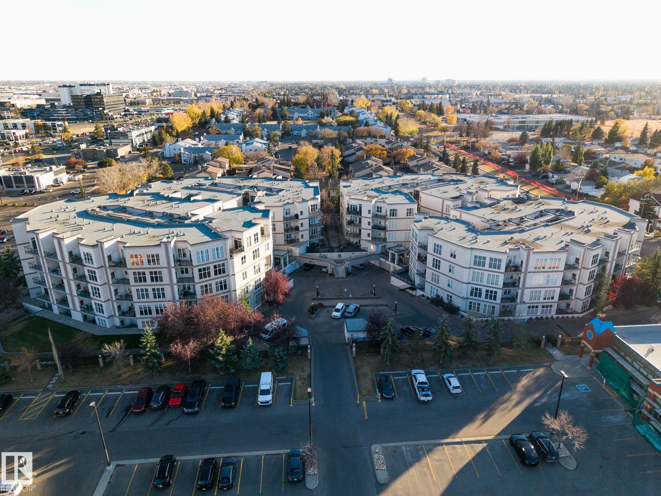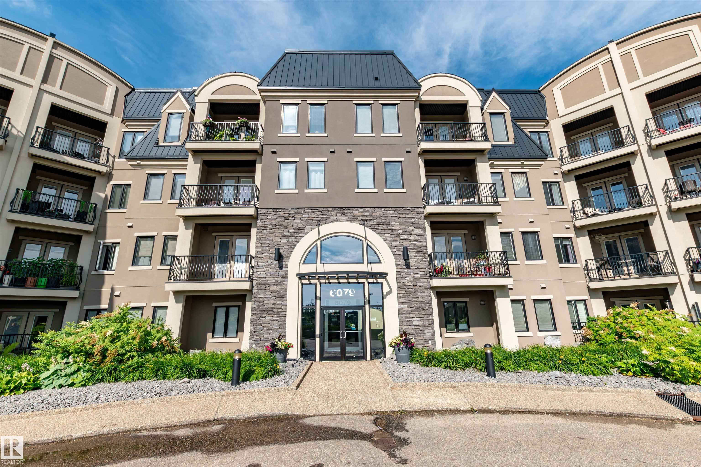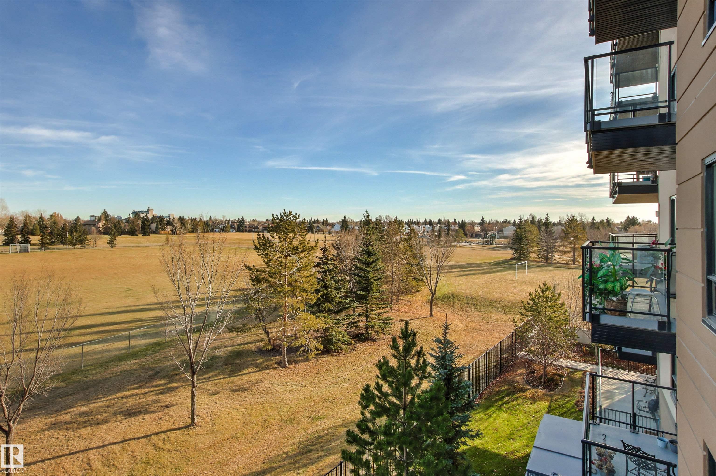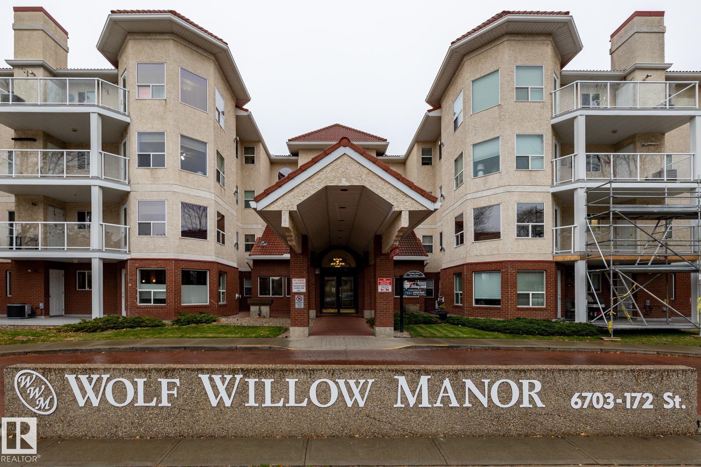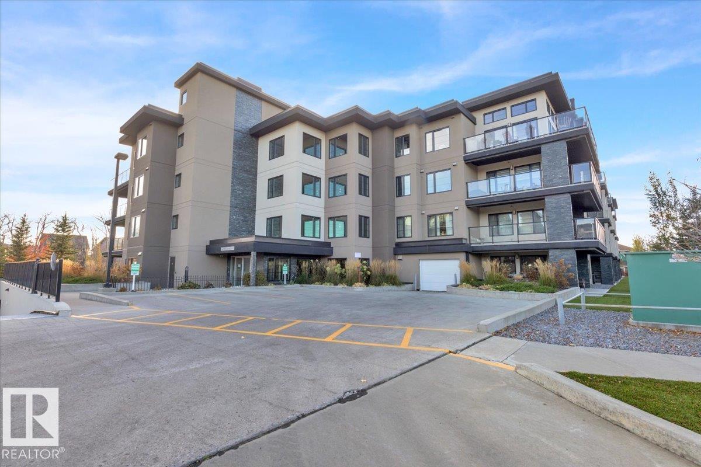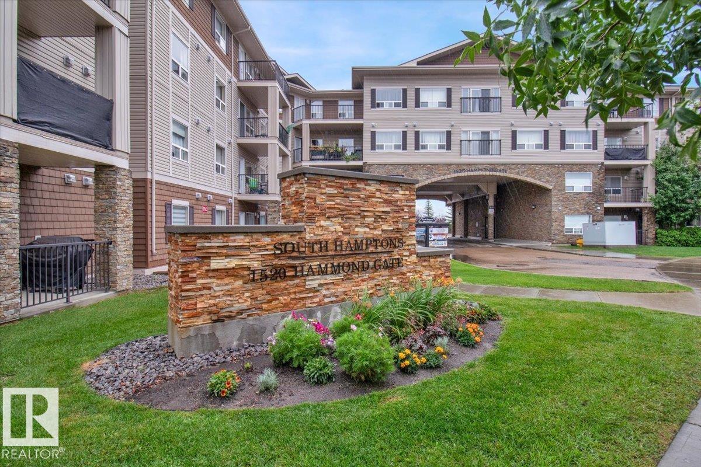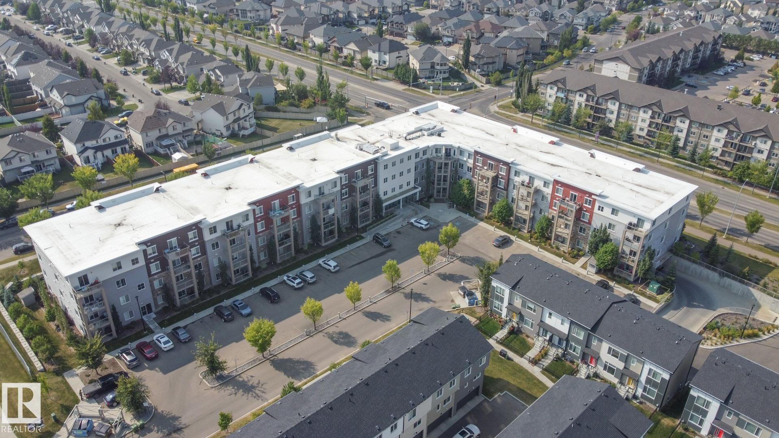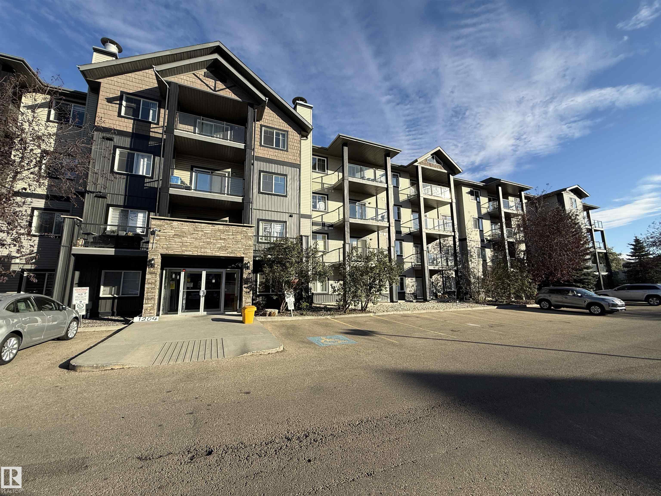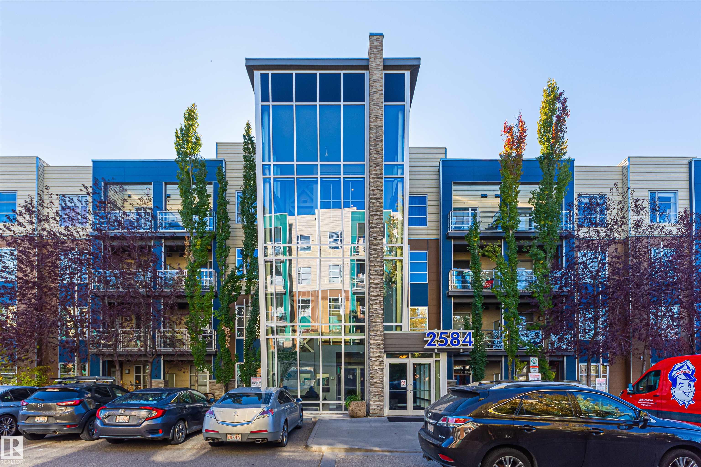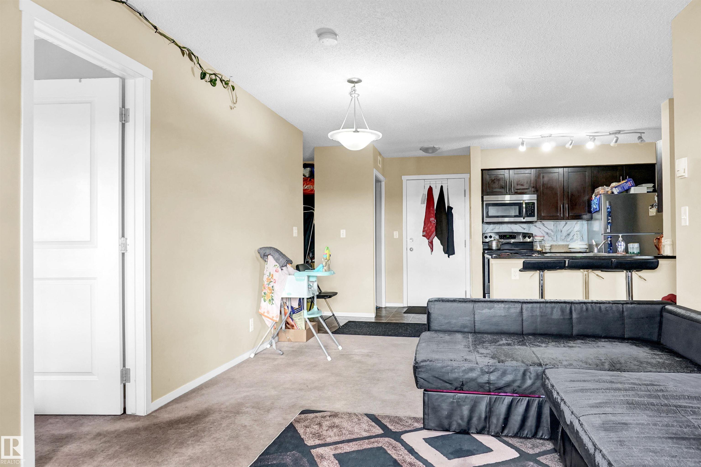- Houseful
- AB
- Wetaskiwin
- T9A
- 5401 37a Avenue #204
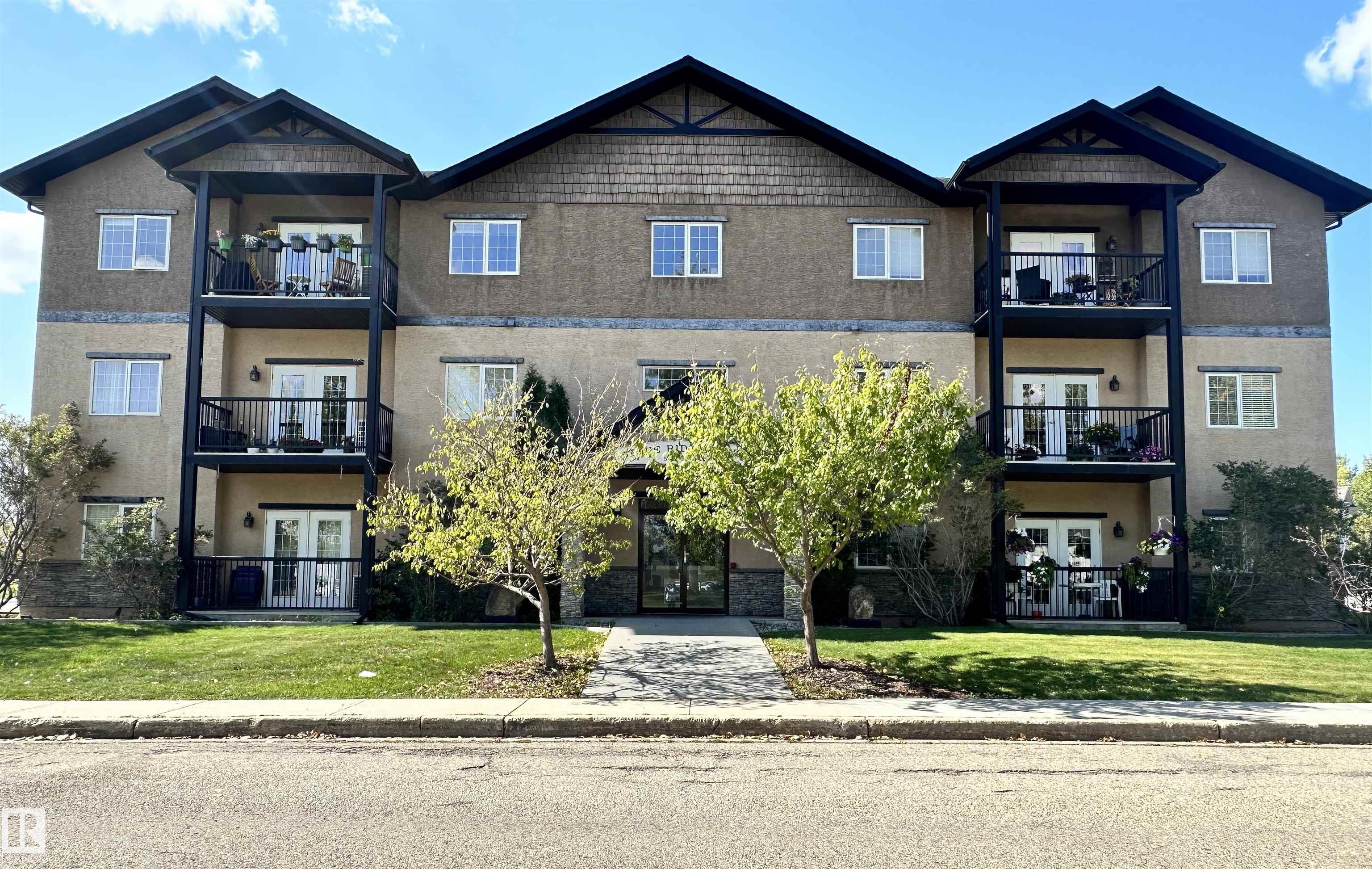
Highlights
Description
- Home value ($/Sqft)$143/Sqft
- Time on Houseful82 days
- Property typeResidential
- StyleSingle level apartment
- Median school Score
- Year built2007
- Mortgage payment
Welcome to this gorgeous move-in ready residential suite in Stone Ridge Manor! This unit has lots of space, boasting almost 1,200 sq ft, has 2 bedrooms, 2 full baths, professionally refinished bathroom, kitchen and brand-new floorings. It is equipped with new appliances including vented microwave, fridge, stove and dishwasher; all installed in 2025. Primary bedroom has 3-piece ensuite bathroom and walk in closet. Has decent size storage and laundry room. Fully central air-conditioning perfect for hot summer months and has a nice fireplace for warmth and cozy nights on winter months. It has its own designated parking stall and is professionally managed with utilities covered including heat, water, sewer and garbage. Plus, a pet is welcome! If your looking for a simple living and less maintenance, this is the perfect place for you. Don't miss this great opportunity!
Home overview
- Heat type Forced air-1, hot water, natural gas
- # total stories 3
- Foundation Concrete perimeter
- Roof Asphalt shingles
- Exterior features Airport nearby, corner lot, golf nearby, landscaped, shopping nearby
- Parking desc Stall
- # full baths 2
- # total bathrooms 2.0
- # of above grade bedrooms 2
- Flooring Carpet, ceramic tile, vinyl plank
- Appliances Air conditioning-central, dishwasher-built-in, dryer, refrigerator, stove-electric, washer, window coverings
- Has fireplace (y/n) Yes
- Interior features Ensuite bathroom
- Community features Air conditioner, no smoking home
- Area Wetaskiwin
- Zoning description Zone 80
- Exposure E
- Lot desc Rectangular
- Basement information None, no basement
- Building size 1183
- Mls® # E4450489
- Property sub type Apartment
- Status Active
- Kitchen room 9.9m X 11.6m
- Bedroom 2 10.9m X 11.4m
- Master room 11.8m X 16.3m
- Living room 12.4m X 15.4m
Level: Main - Dining room 17.2m X 13.3m
Level: Main
- Listing type identifier Idx

$60
/ Month

