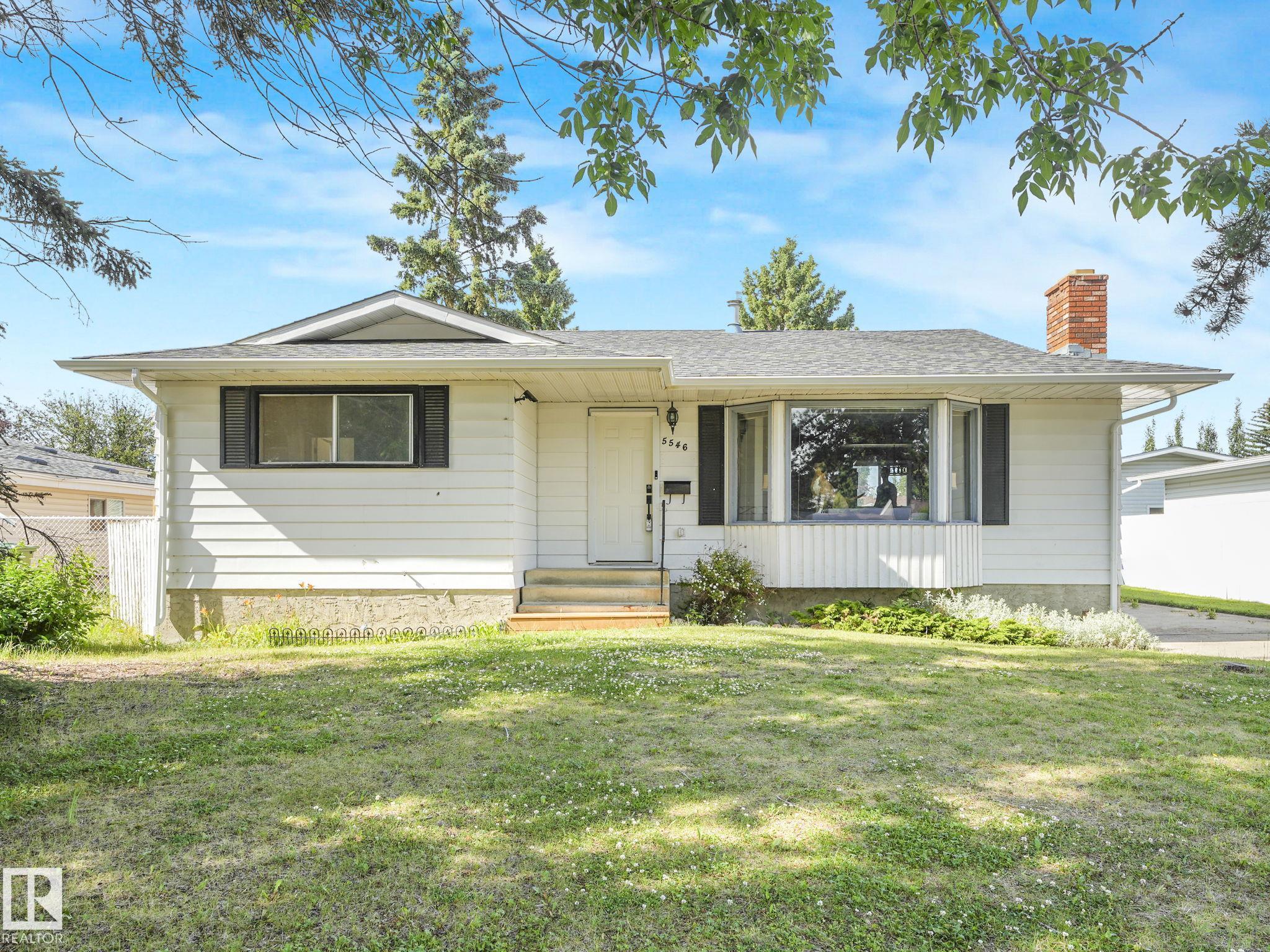This home is hot now!
There is over a 84% likelihood this home will go under contract in 1 days.

Welcome to this UPDATED nearly 1,400 Square foot, 5 bedroom, 2.5 bath bungalow in Wetaskiwin! Located in the family friendly neighbourhood of Centennial, & with great access to the highway, it's only 30 minutes to the Edmonton International Airport, Leduc and Nisku, and 35 minutes to South Edmonton. This home features NEW shingles, Luxury Vinyl Plank flooring, an updated kitchen backsplash, countertop, painted cabinets & fresh hardware, updated bathrooms, fresh paint, & lighting, eavestroughs and downspouts...THE LIST GOES ON! Providing incredible value with nearly 2,600 Square Feet of total living space, this is perfect for a growing or large family looking for an affordable home! Something you'll notice as you walk into the home, is how HUGE it feels. The living room is massive, there's extra storage ALL OVER the place, the bedrooms are sizeable. This truly will be a great fit for a family with kids, or multigenerational family. Plus the downstairs living room belongs in a novel. Come take a look today!

