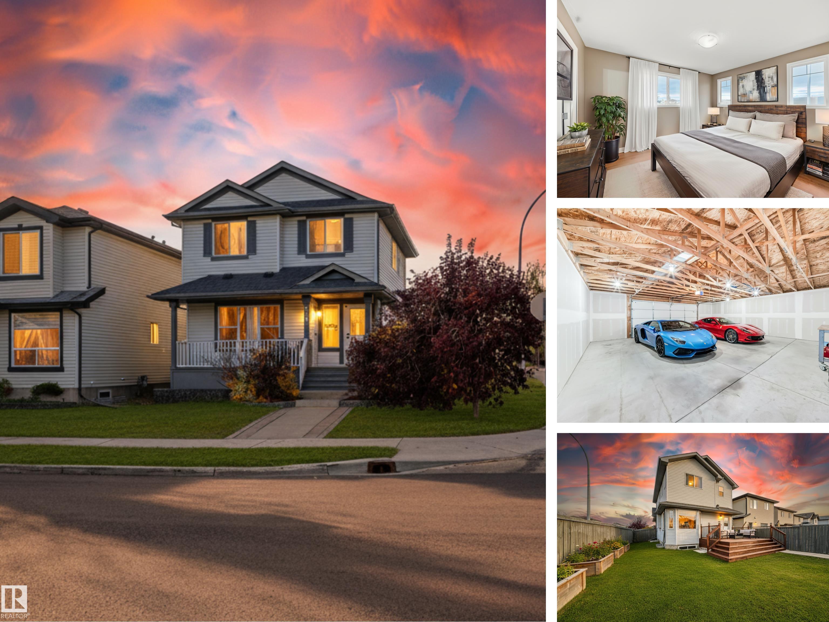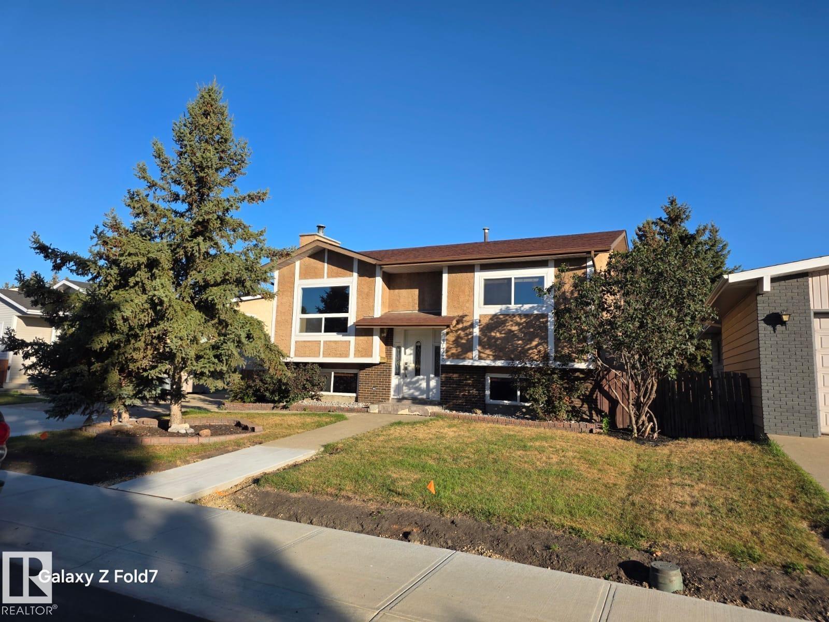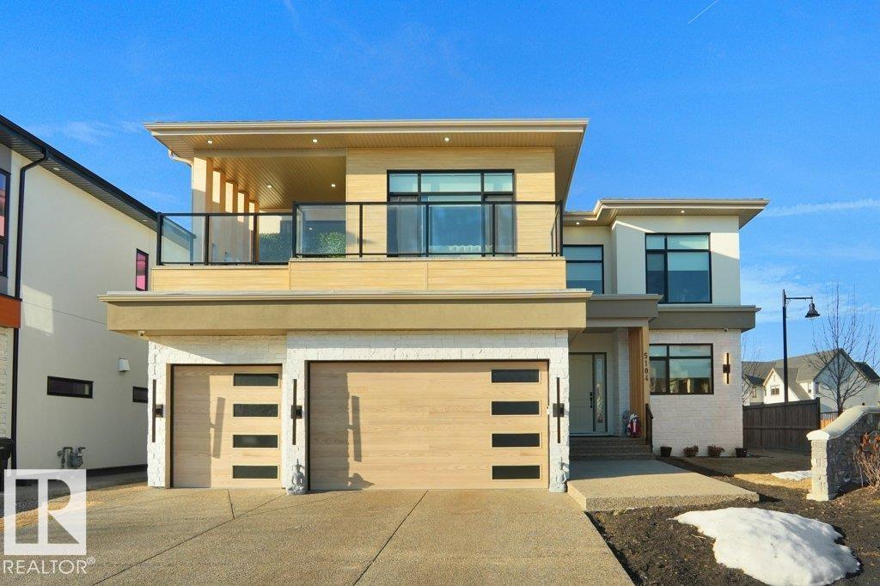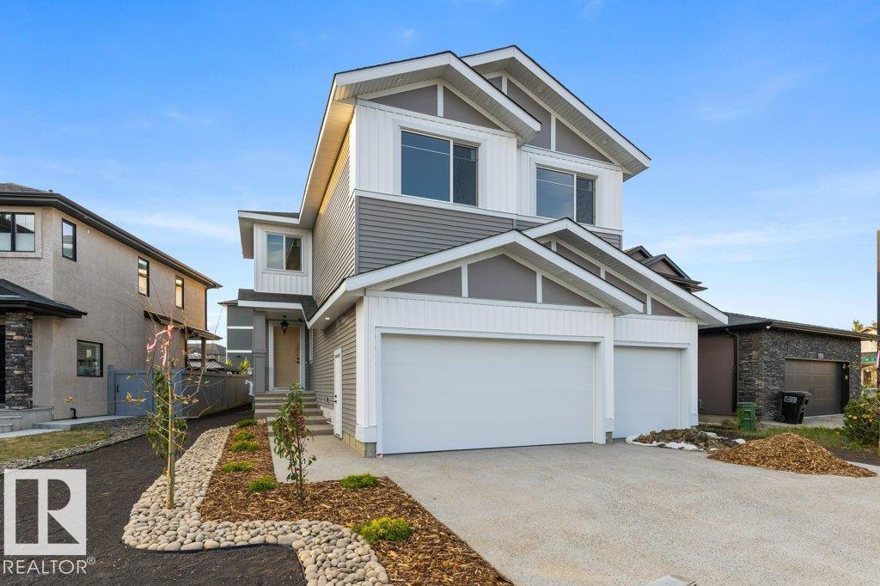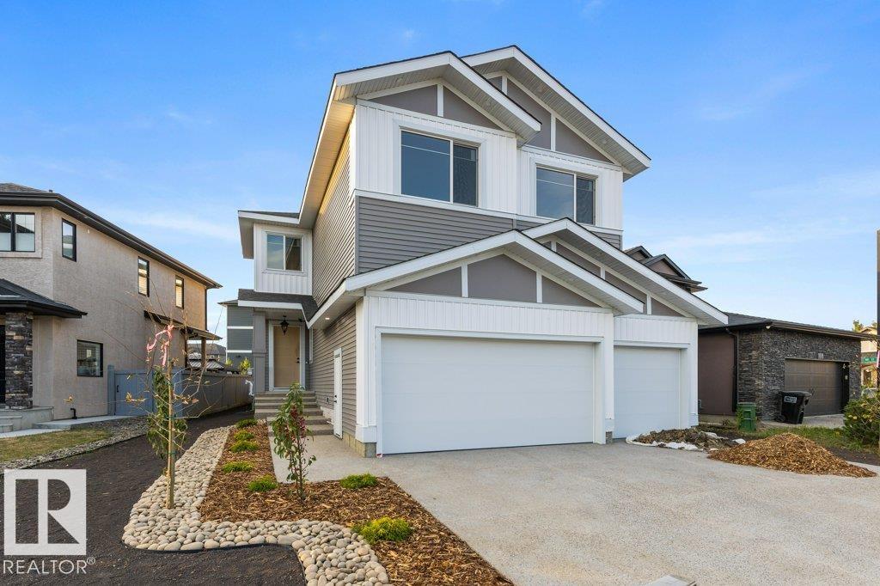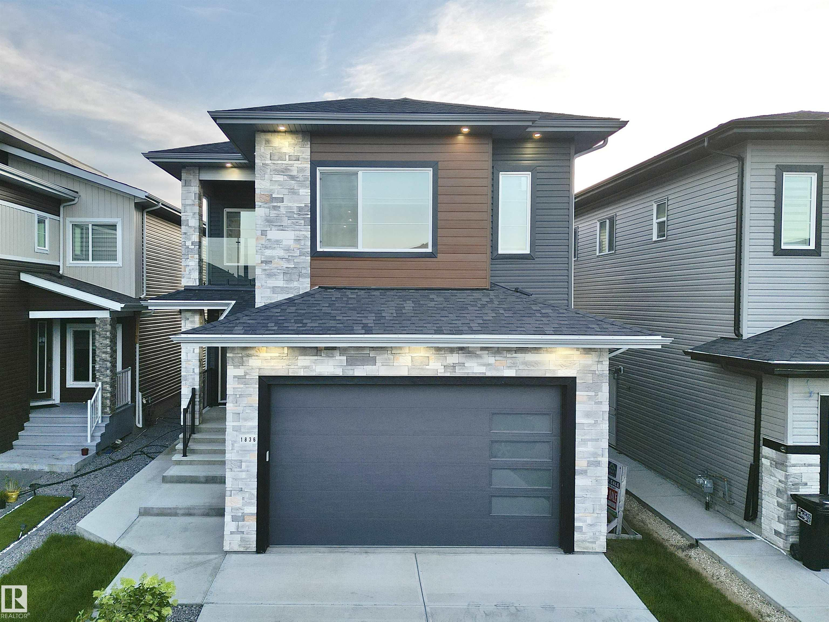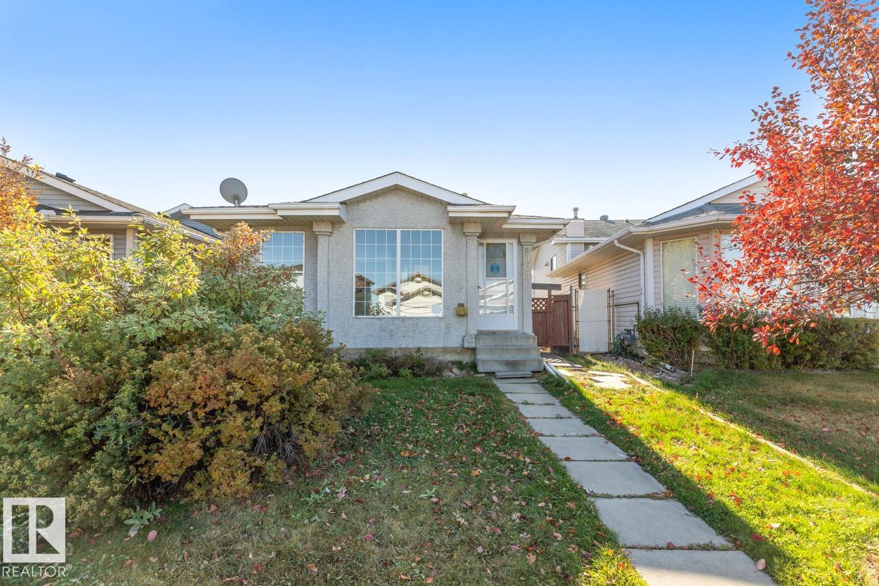- Houseful
- AB
- Rural Wetaskiwin County
- T0C
- 271022 Township Rd 480 #214
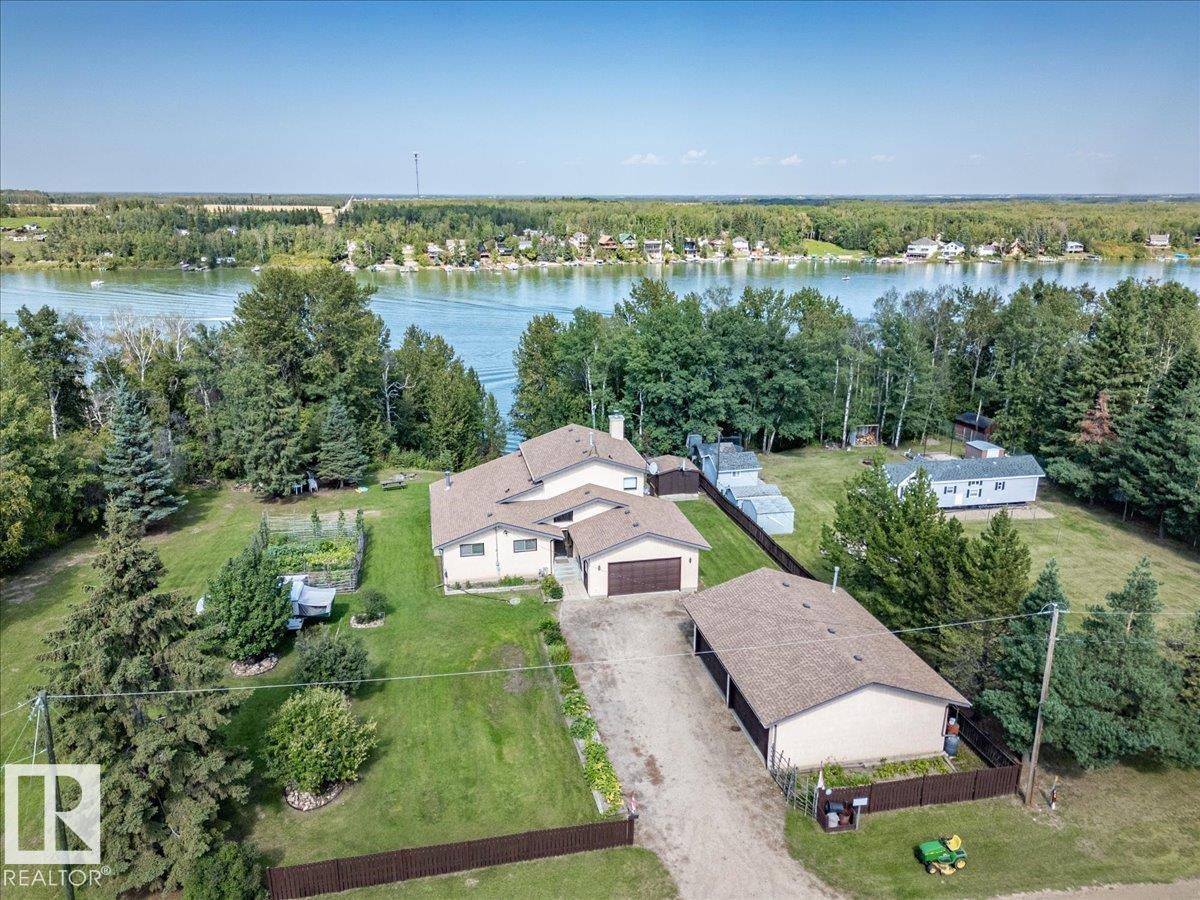
271022 Township Rd 480 #214
271022 Township Rd 480 #214
Highlights
Description
- Home value ($/Sqft)$442/Sqft
- Time on Houseful54 days
- Property typeSingle family
- Median school Score
- Lot size0.44 Acre
- Year built1981
- Mortgage payment
This Magnificent Property with Lakefront Access and Views holds a 2250 sq/ft Home with a Double Attached Garage, Quadruple Detached Garage, and More! Inside the home the Main Level is made up of Two Bedrooms, Living room with a wood fire place on a stone wall, Kitchen that is open to the Dining room with a vaulted ceiling, and Family room with another fireplace. A Walk-In Pantry, Laundry/Utility Room, and a 4 Piece Bathroom Conclude the Main floor. The Upper Level has the Primary Bedroom that has its own 4 Piece Ensuite Bathroom, Walk-In Closet, and an Office. This Home is Wheelchair accessible from the Attached Garage with a lift and from the large back deck that over looks the lake through the patio doors into the Living room and Family room. The Detached Garage measures 36'x28' has a Concrete floor, Heat, Power, and Two Overhead Doors. This Property Welcomes you to enjoy the lake year round with extra storage for toys of every season! (id:63267)
Home overview
- Heat type Forced air
- # total stories 2
- Has garage (y/n) Yes
- # full baths 2
- # total bathrooms 2.0
- # of above grade bedrooms 3
- Community features Lake privileges
- Subdivision Curilane beach
- View Lake view
- Lot dimensions 0.44
- Lot size (acres) 0.44
- Building size 2251
- Listing # E4454890
- Property sub type Single family residence
- Status Active
- Laundry 2.65m X 2.14m
Level: Main - Family room 6.04m X 3.5m
Level: Main - Kitchen 3.5m X 2.73m
Level: Main - Living room 6.05m X 4.66m
Level: Main - 2nd bedroom 3.55m X 3.39m
Level: Main - Dining room 4.09m X 3.61m
Level: Main - Utility 2.98m X 2.65m
Level: Main - 3rd bedroom 2.9m X 2.72m
Level: Main - Primary bedroom 6.06m X 4.14m
Level: Upper - Office 3.24m X 2.44m
Level: Upper
- Listing source url Https://www.realtor.ca/real-estate/28783007/214-271022-twp-road-480-rural-wetaskiwin-county-curilane-beach
- Listing type identifier Idx

$-2,653
/ Month

