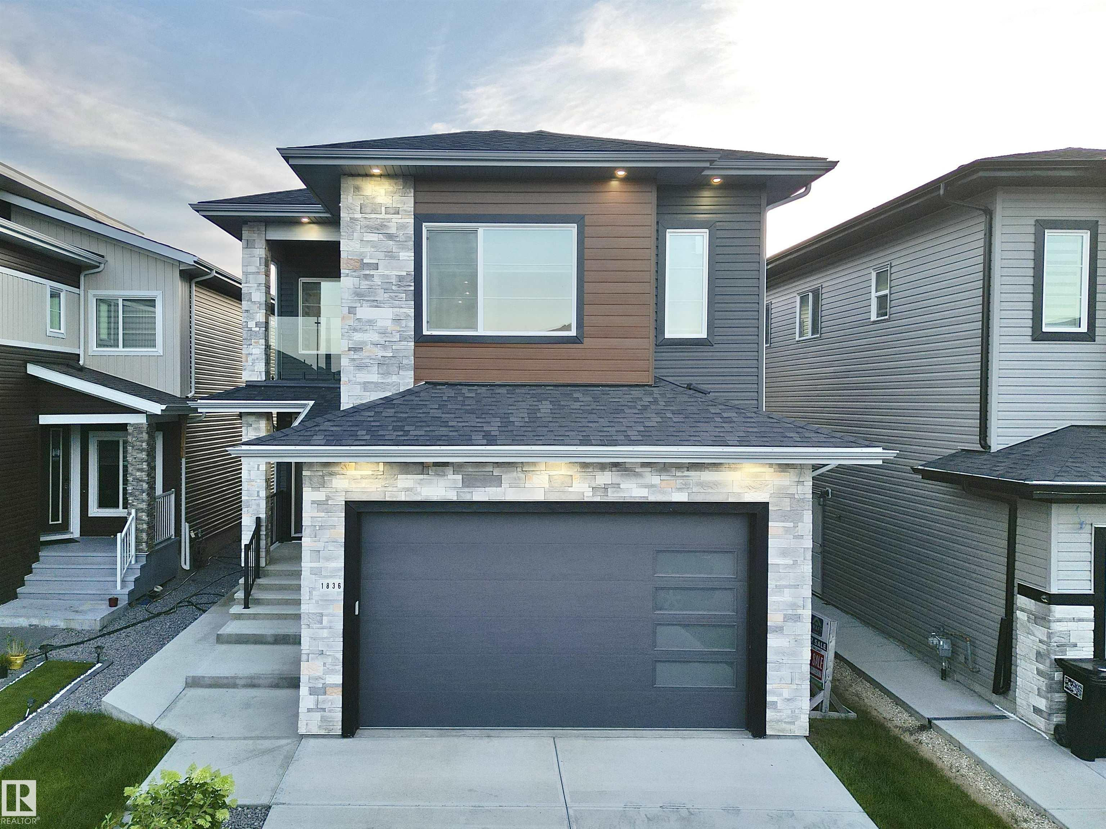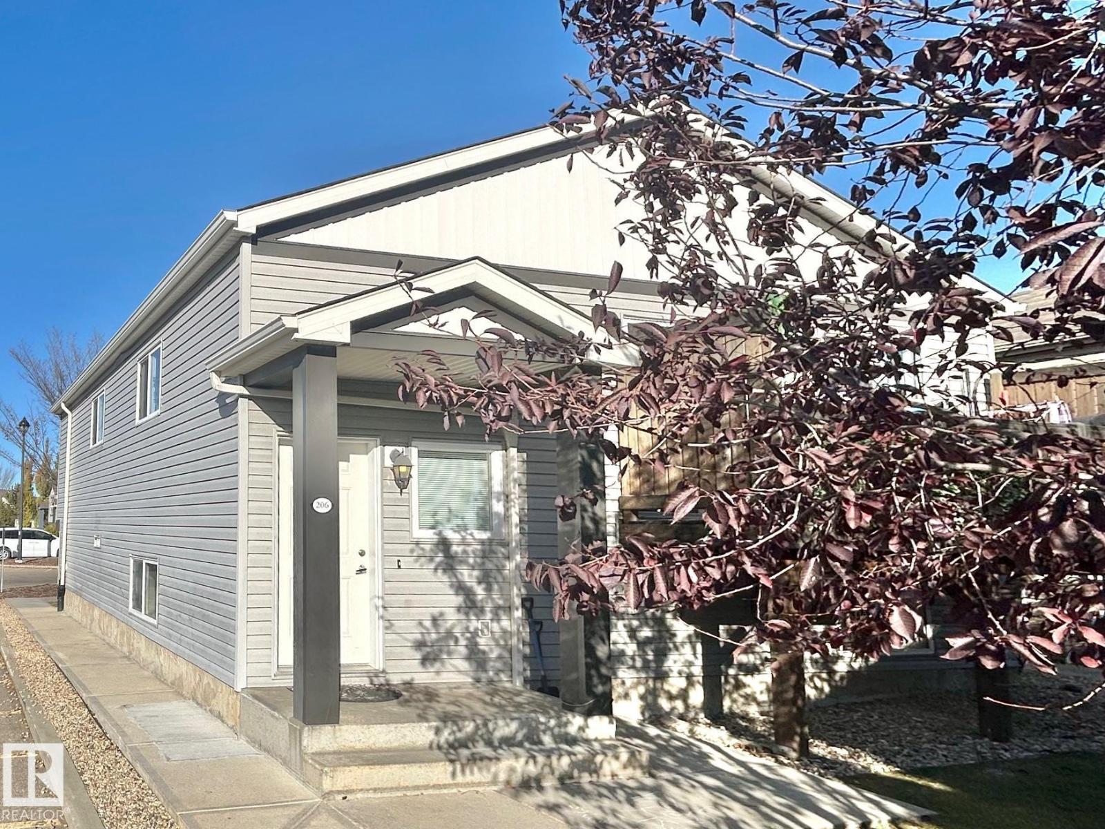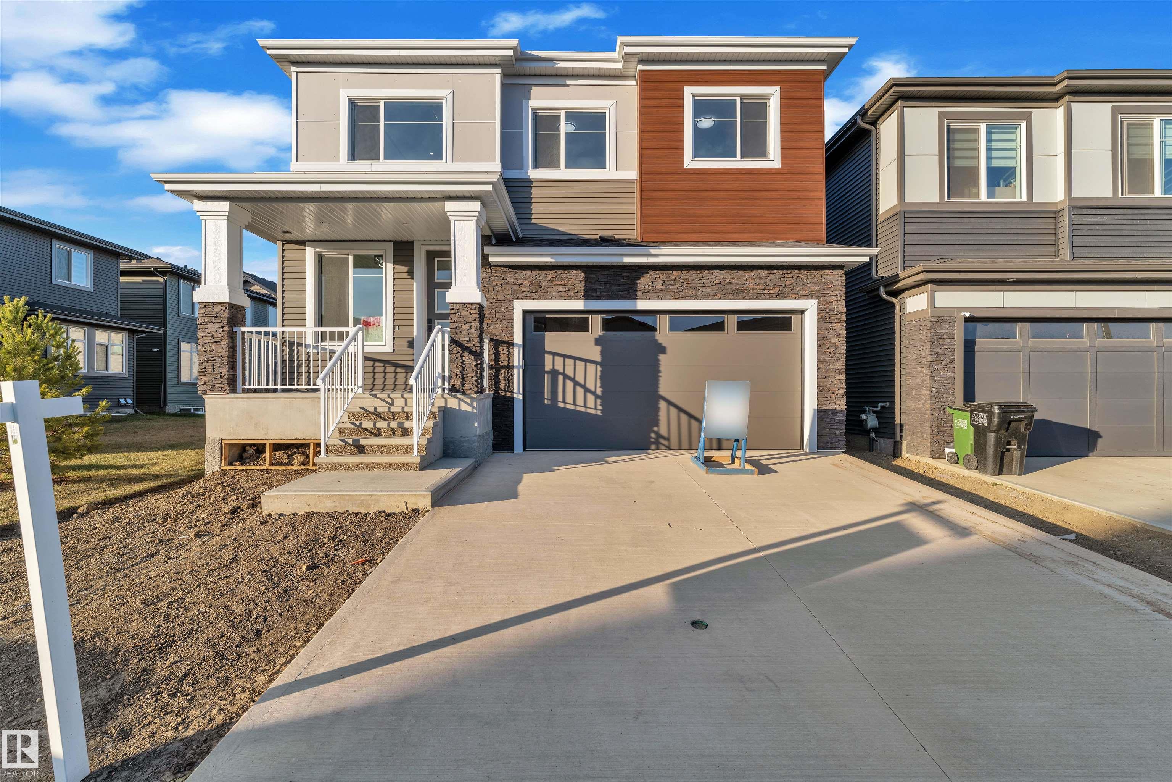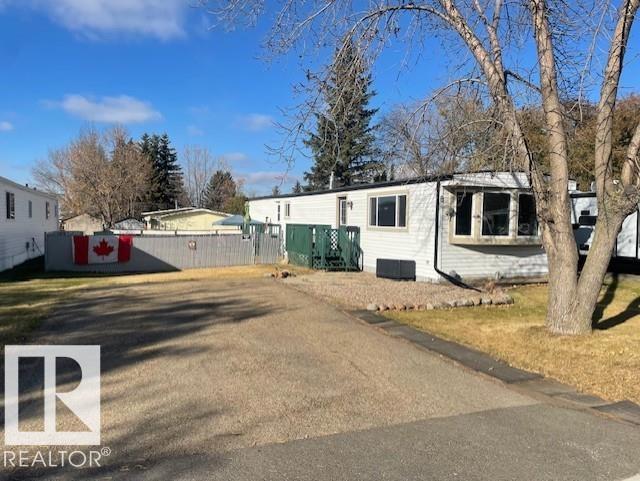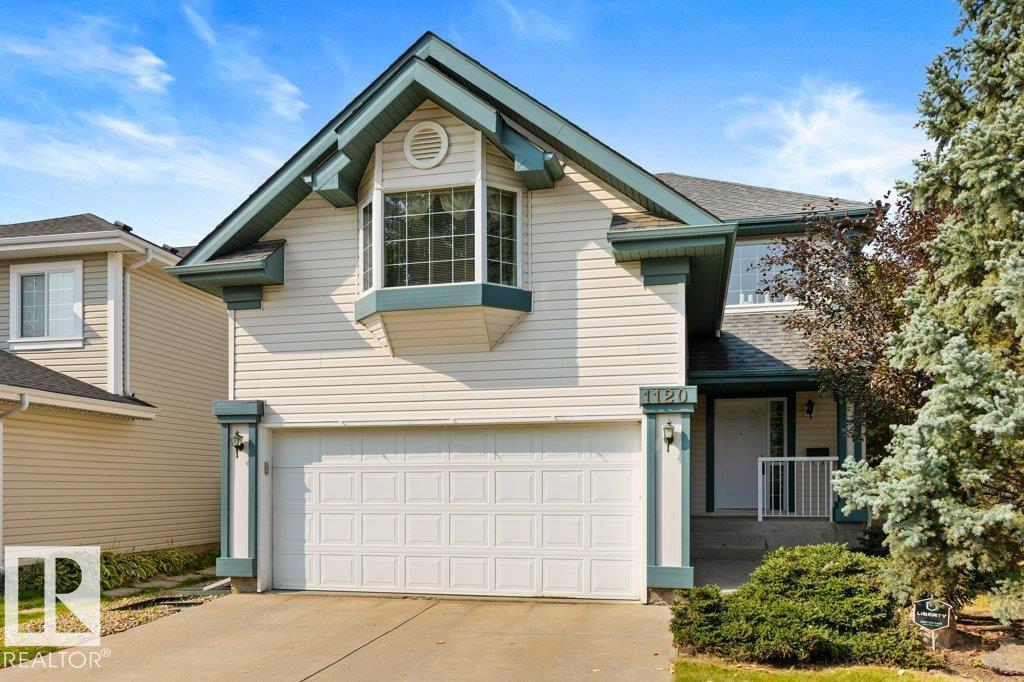- Houseful
- AB
- Rural Wetaskiwin County
- T9A
- 240028 Twp 460
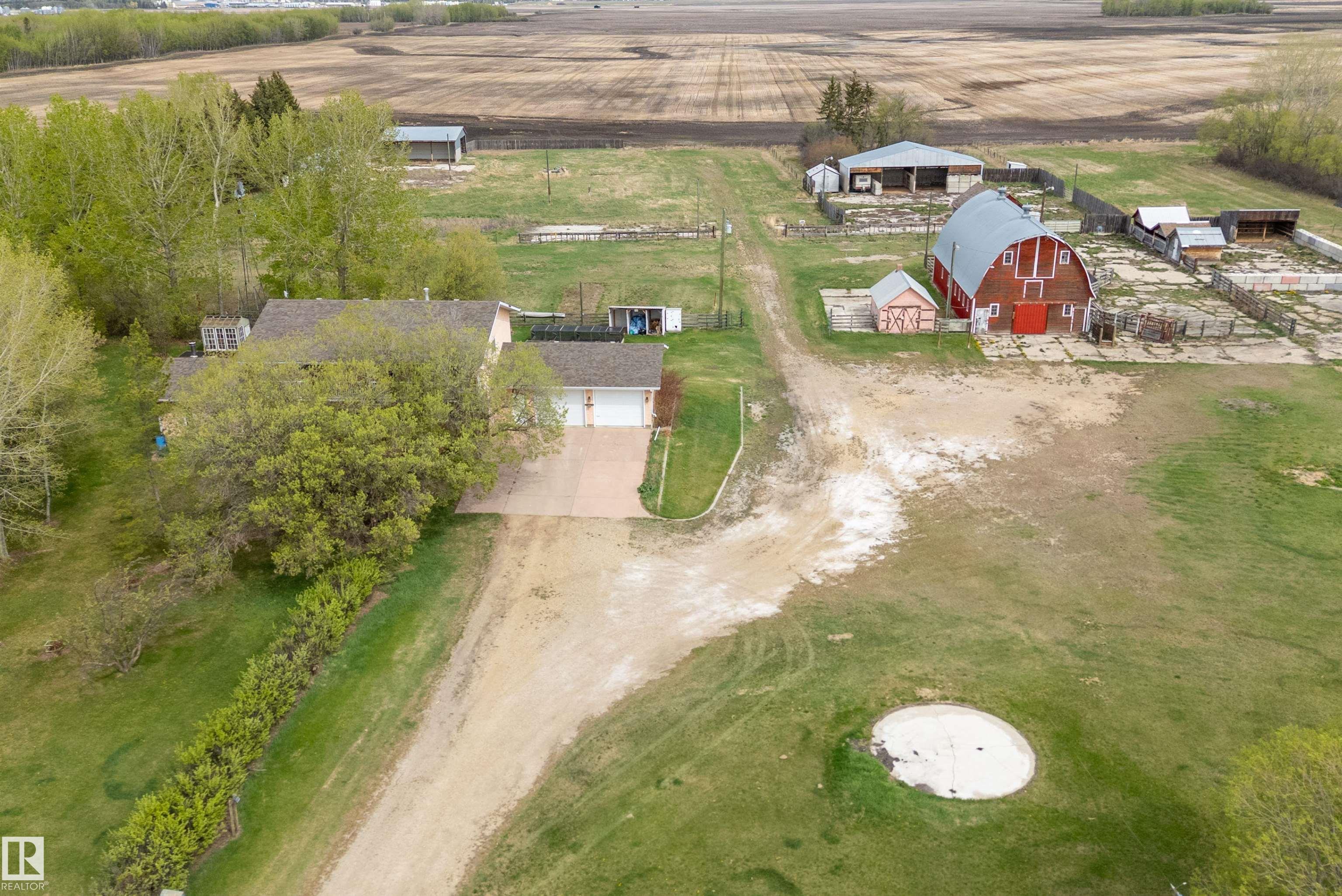
240028 Twp 460
240028 Twp 460
Highlights
Description
- Home value ($/Sqft)$243/Sqft
- Time on Houseful18 days
- Property typeResidential
- Style2 storey
- Median school Score
- Lot size8.30 Acres
- Year built1989
- Mortgage payment
BRING THE ANIMALS !!! Close to Wetaskiwin with PAVEMENT ALL THE WAY!!! This 8.3 ACRE PROPERTY has a set up for your county living. Country style 2 story home over 2800 sq.ft with 4 bedrooms, 2.5 bathrooms and a full basement plus a 24'x31' attached heated garage. Main floor has a office directly from the garage, also basement access from the garage. You walk into your large kitchen with a view of the paddocks. Huge dining room off the kitchen and a massive family room with a wood burning stove. Main floor also has laundry and a washroom. Upstairs has 4 bedrooms, 4 piece bathroom, access to a second level deck. The primary bedroom has a 3 piece ensuite and a walk in closet. Many outbuildings including an AMAZING BARN with maternity pen and birthing stalls. Outside you have a squeeze shoot, loading dock, multiple paddocks, 3 more maternity stalls, granary, hay shed, large shelter, 3 auto waterers. Great opportunity for a hobby farm or to winter cattle. GST may be applicable.
Home overview
- Heat source Paid for
- Heat type Baseboard, natural gas
- Sewer/ septic Septic tank & field
- Construction materials Stucco
- Foundation Concrete perimeter
- Exterior features Cross fenced, fenced, fruit trees/shrubs, golf nearby, private setting, schools, shopping nearby
- Other structures Barns, corral, equipment storage, granaries, pole shed
- Has garage (y/n) Yes
- Parking desc Double garage attached, heated, over sized
- # full baths 2
- # half baths 1
- # total bathrooms 3.0
- # of above grade bedrooms 4
- Flooring Carpet, hardwood, linoleum
- Interior features Ensuite bathroom
- Area Wetaskiwin county
- Water source Drilled well
- Zoning description Zone 80
- Directions E012818
- Lot size (acres) 8.3
- Basement information Full, unfinished
- Building size 2876
- Mls® # E4460786
- Property sub type Single family residence
- Status Active
- Bedroom 4 12.3m X 15.2m
- Master room 22.8m X 11.6m
- Bedroom 3 12.3m X 13.4m
- Bedroom 2 10.2m X 14.7m
- Kitchen room 16.6m X 14.7m
- Living room 21m X 21.4m
Level: Main - Dining room 18.2m X 11.9m
Level: Main
- Listing type identifier Idx

$-1,866
/ Month






