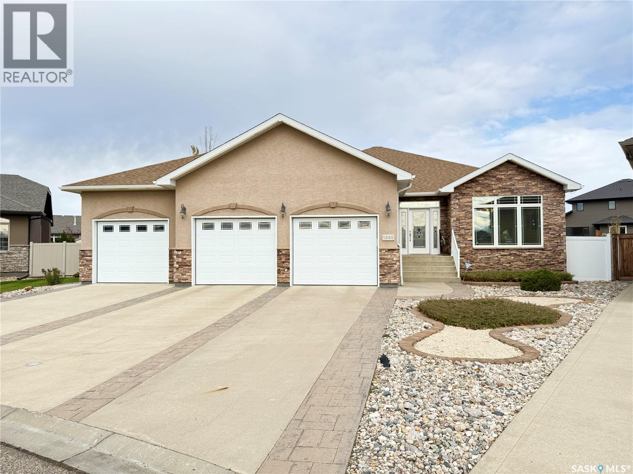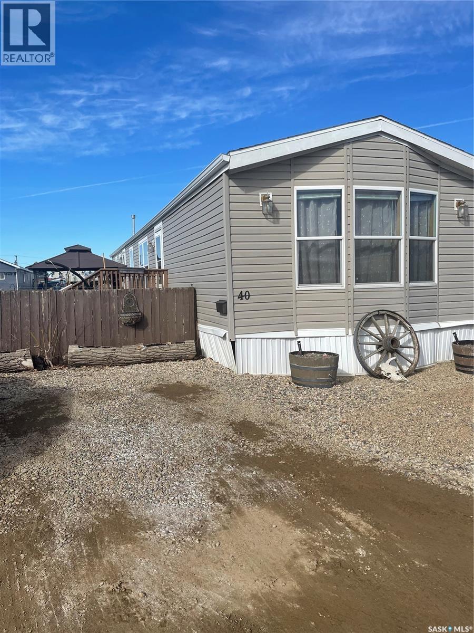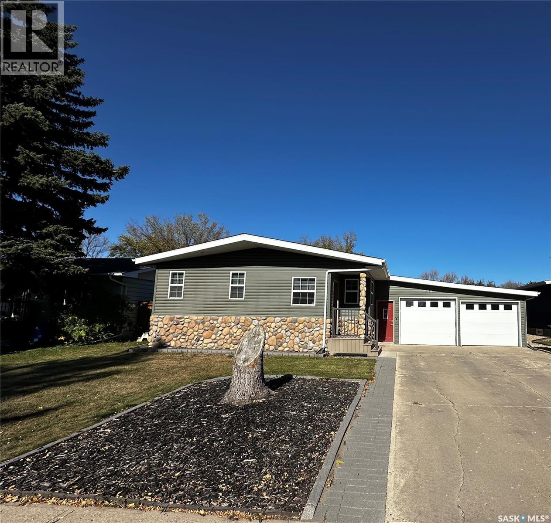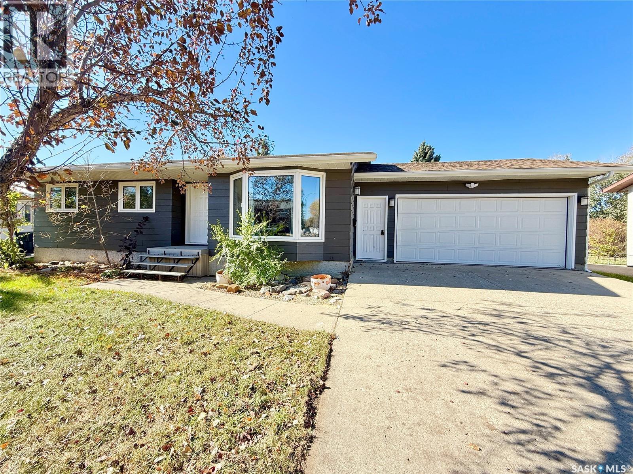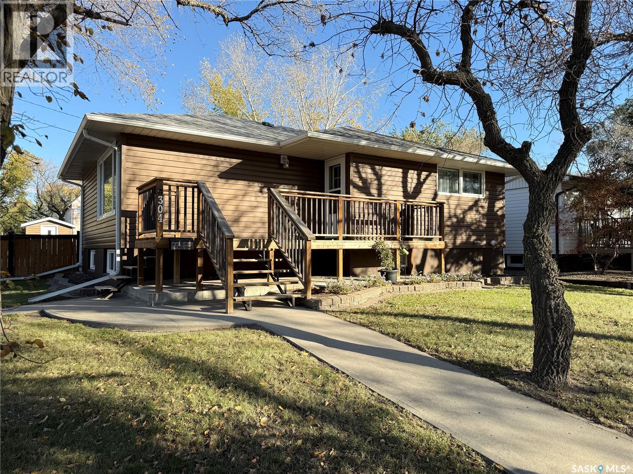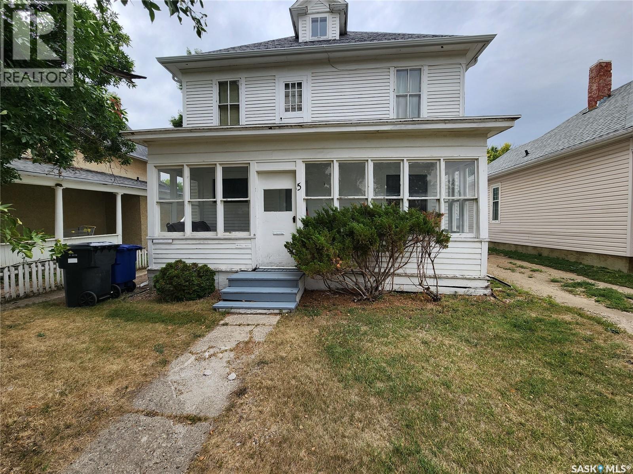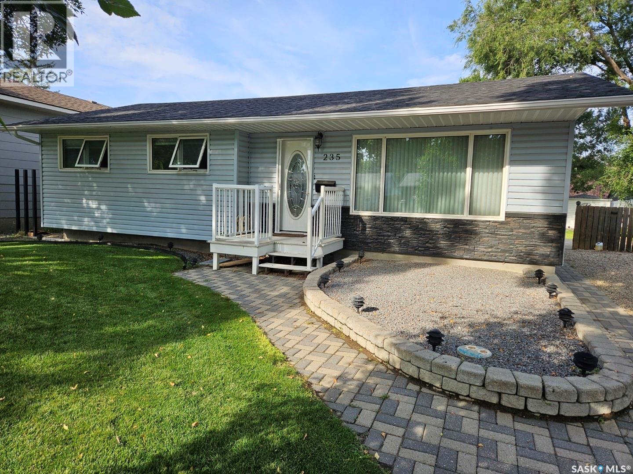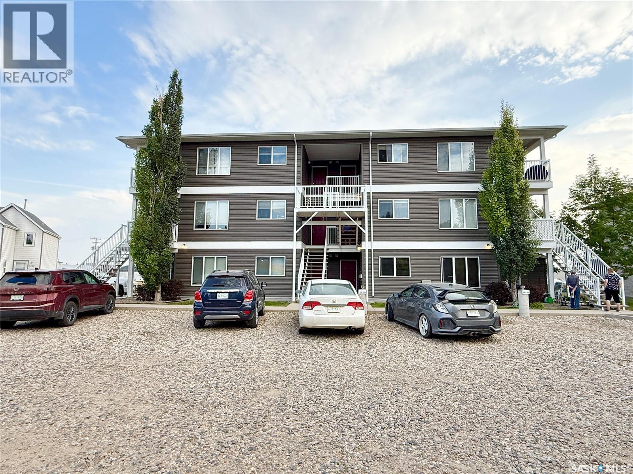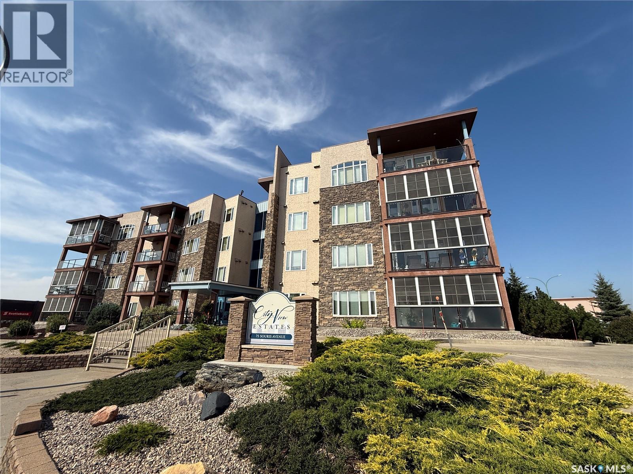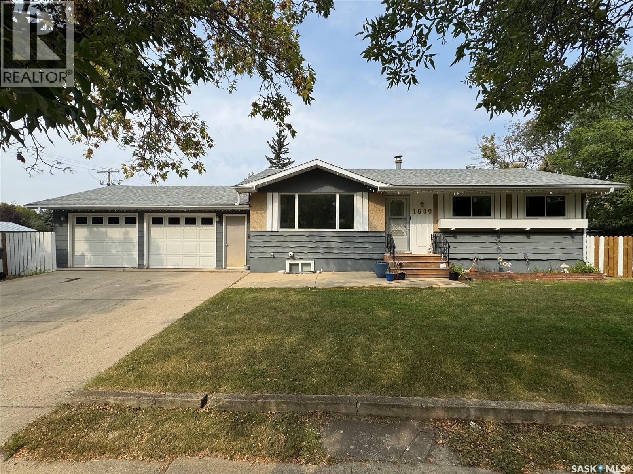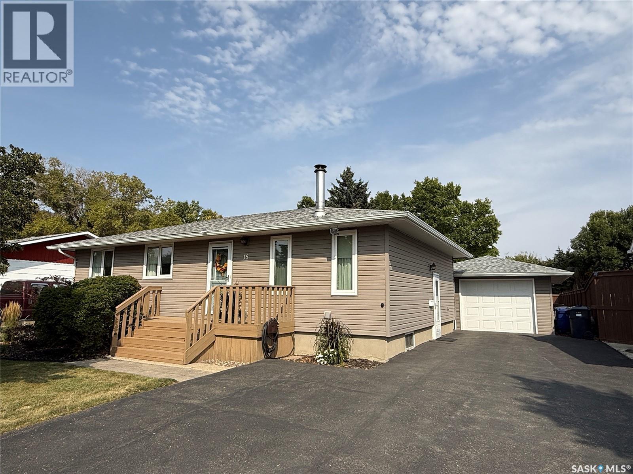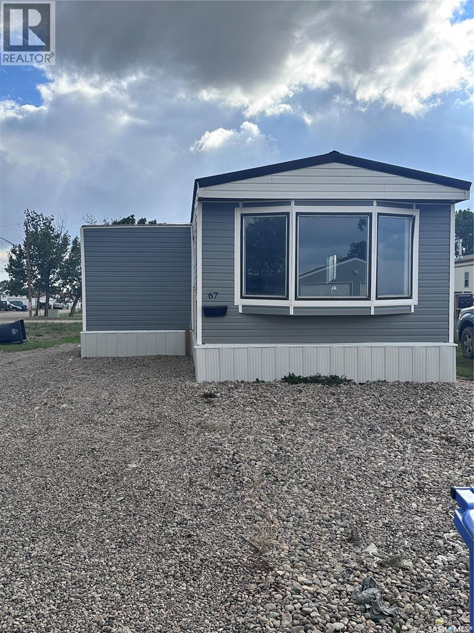
Highlights
This home is
79%
Time on Houseful
44 Days
Weyburn
5.55%
Description
- Home value ($/Sqft)$60/Sqft
- Time on Houseful44 days
- Property typeSingle family
- StyleMobile home
- Year built1982
- Mortgage payment
Step into this updated 1,120 sq ft trailer home, where modern comfort meets affordability. Featuring a bright, open floor plan and newer flooring throughout this home. The kitchen shines with sleek granite countertops, perfect for both daily use and entertaining. Situated on a rented lot in a welcoming community, this home offers a low-maintenance lifestyle without compromising on style. Don't miss this opportunity! (id:63267)
Home overview
Amenities / Utilities
- Heat source Natural gas
Interior
- # full baths 1
- # total bathrooms 1.0
- # of above grade bedrooms 3
Overview
- Lot size (acres) 0.0
- Building size 1120
- Listing # Sk017717
- Property sub type Single family residence
- Status Active
Rooms Information
metric
- Bedroom 3.302m X 3.505m
Level: Main - Bedroom 2.794m X 2.261m
Level: Main - Bedroom 3.023m X 2.946m
Level: Main - Bathroom (# of pieces - 4) 1.575m X 2.184m
Level: Main - Enclosed porch 3.454m X 2.235m
Level: Main - Living room 3.988m X 5.283m
Level: Main - Kitchen / dining room 3.277m X 4.724m
Level: Main
SOA_HOUSEKEEPING_ATTRS
- Listing source url Https://www.realtor.ca/real-estate/28829046/67-106-1st-avenue-se-weyburn
- Listing type identifier Idx
The Home Overview listing data and Property Description above are provided by the Canadian Real Estate Association (CREA). All other information is provided by Houseful and its affiliates.

Lock your rate with RBC pre-approval
Mortgage rate is for illustrative purposes only. Please check RBC.com/mortgages for the current mortgage rates
$-179
/ Month25 Years fixed, 20% down payment, % interest
$
$
$
%
$
%

Schedule a viewing
No obligation or purchase necessary, cancel at any time
Nearby Homes
Real estate & homes for sale nearby

