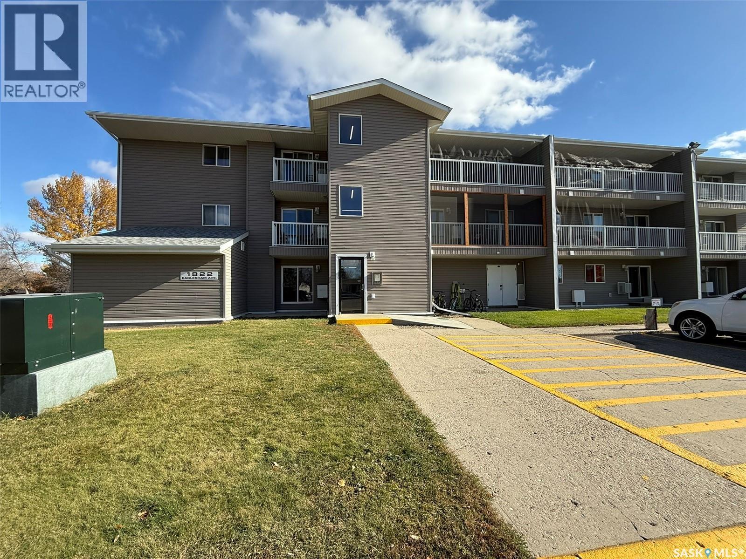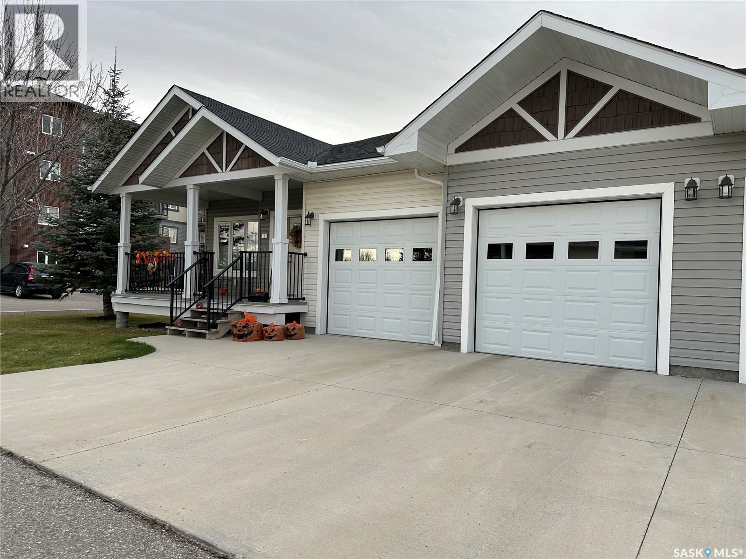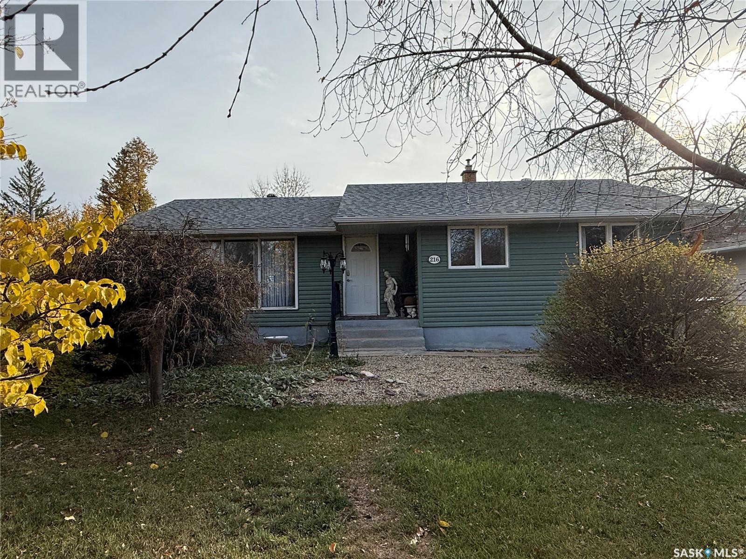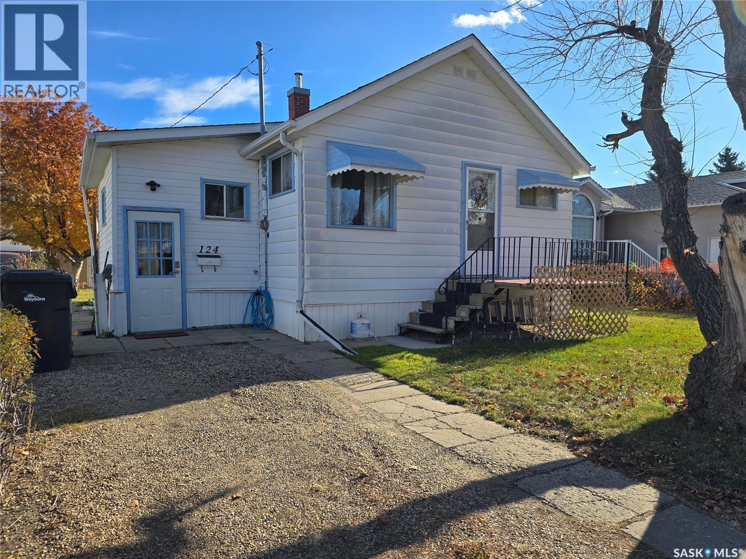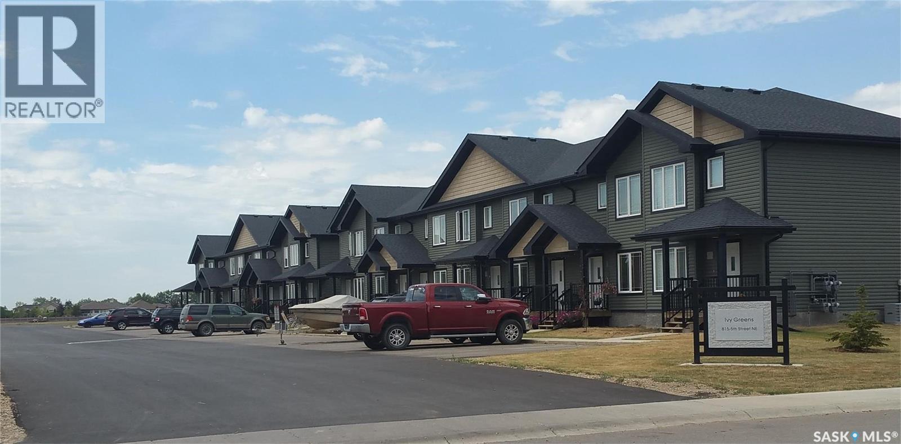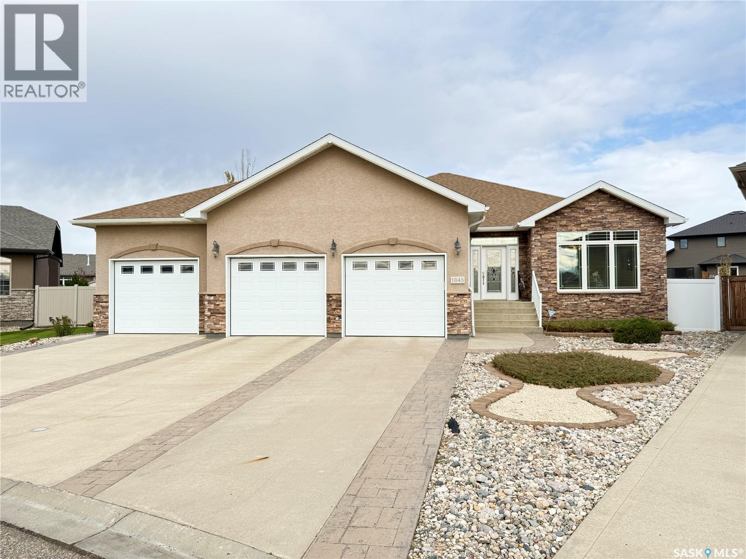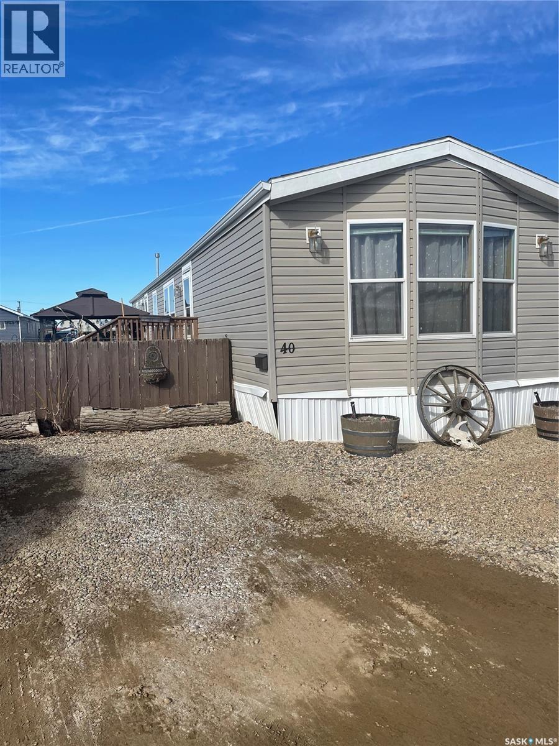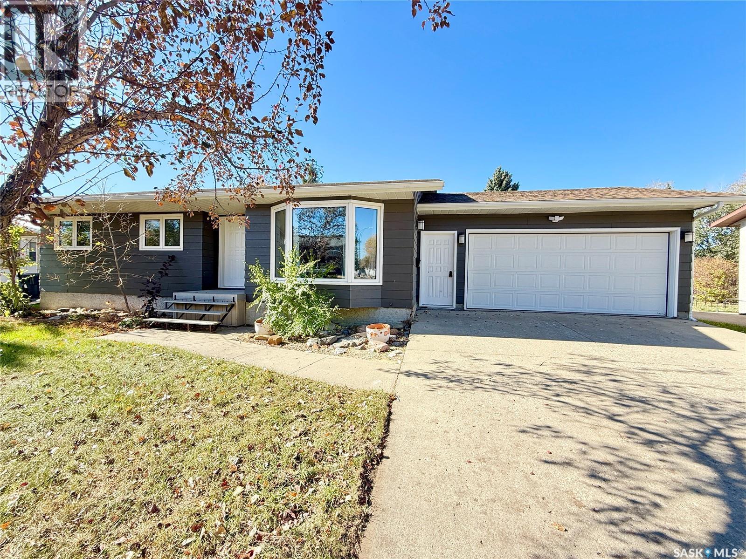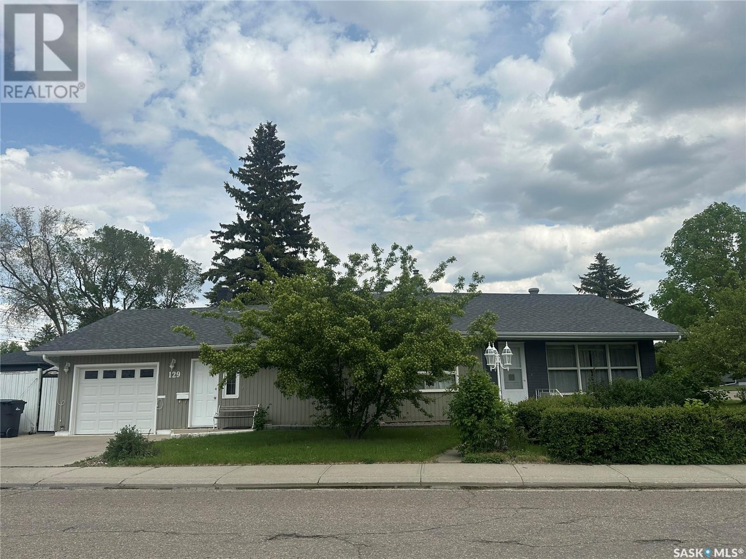
Highlights
Description
- Home value ($/Sqft)$180/Sqft
- Time on Houseful112 days
- Property typeSingle family
- Year built1963
- Mortgage payment
Welcome to this thoughtfully designed family home located on a desirable corner lot in a quiet, established neighborhood. This 4-bedroom, 2-bathroom property offers a unique and functional layout, making it an ideal choice for growing families, multi-generational living, or anyone in need of extra space and flexibility. Entering in from the double driveway, you are welcomed into a spacious and inviting sunken family room with fireplace and patio doors to the backyard. The home's layout is both practical and unique, with all four bedrooms located at the back of the house for added privacy. At the heart of the home, the bright kitchen and dining area flow naturally into both the family room and living room areas located on either side, making entertaining or day-to-day living both comfortable and convenient.The lower level is fully developed and offers additional living space, including that extra bedroom, laundry area, and plenty of storage. Whether you need a home office, playroom, or guest suite, this basement offers that flexible space. Outside, enjoy the fully fenced yard, ideal for pets or kids. This space features a cozy patio area complete with pergola—perfect for relaxing or hosting summer gatherings and an included shed. There’s also a side yard that adds to the overall outdoor space. The single attached garage offers extra storage and off-street parking, with easy access directly into the home. Additional features include updated shingles, great curb appeal, and a location that can’t be beat. Just a short walk from Elks Park and the local high school, this home offers convenience for your busy family. Don’t miss out on this spacious, well-located home with room to grow and a layout that truly stands out! (id:63267)
Home overview
- Heat source Natural gas
- Heat type Forced air
- Fencing Fence
- Has garage (y/n) Yes
- # full baths 2
- # total bathrooms 2.0
- # of above grade bedrooms 4
- Lot desc Lawn, garden area
- Lot dimensions 6534
- Lot size (acres) 0.15352444
- Building size 1493
- Listing # Sk008638
- Property sub type Single family residence
- Status Active
- Bedroom 3.861m X 3.353m
Level: Basement - Bathroom (# of pieces - 3) 1.854m X 1.524m
Level: Basement - Living room 5.791m X 2.362m
Level: Basement - Bathroom (# of pieces - 4) 1.524m X 2.87m
Level: Main - Bedroom 2.438m X 3.226m
Level: Main - Kitchen 3.81m X 4.115m
Level: Main - Living room 3.886m X 6.782m
Level: Main - Bedroom 4.343m X 3.099m
Level: Main - Family room 6.426m X 4.064m
Level: Main - Bedroom 3.073m X 3.658m
Level: Main
- Listing source url Https://www.realtor.ca/real-estate/28430915/129-birch-drive-weyburn
- Listing type identifier Idx

$-717
/ Month




