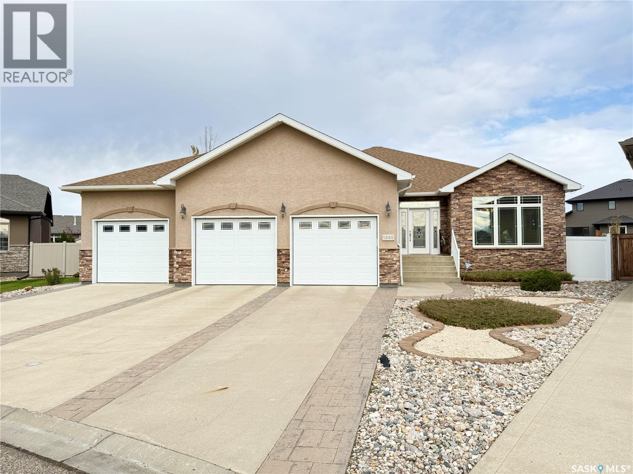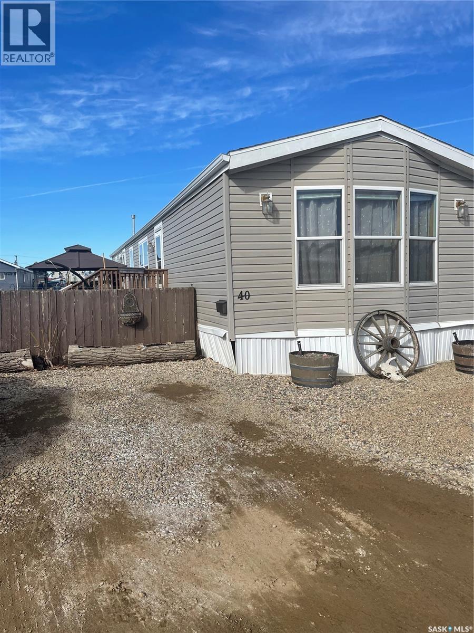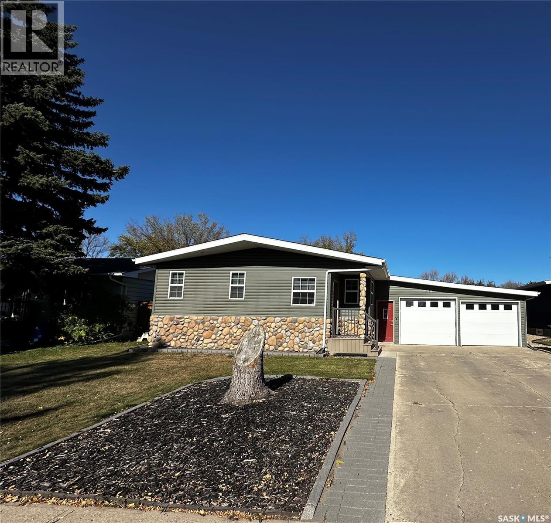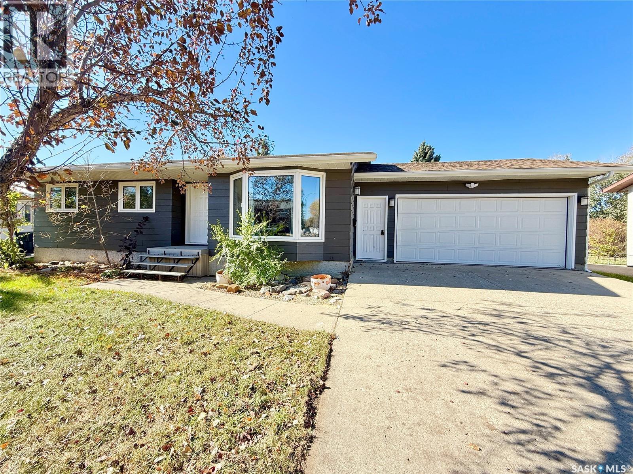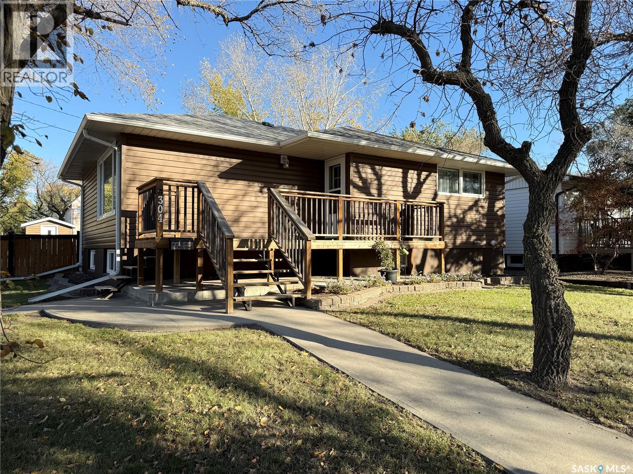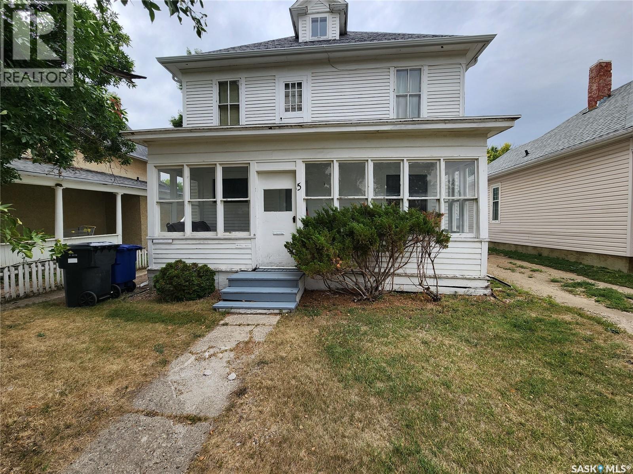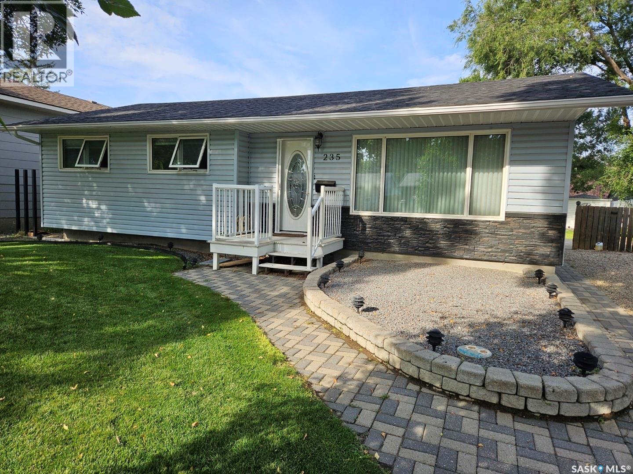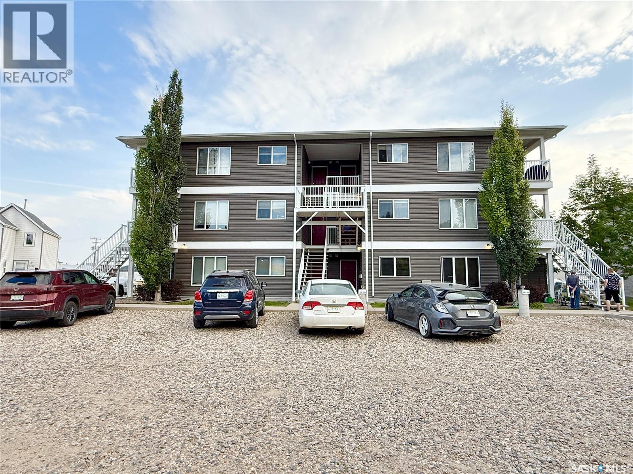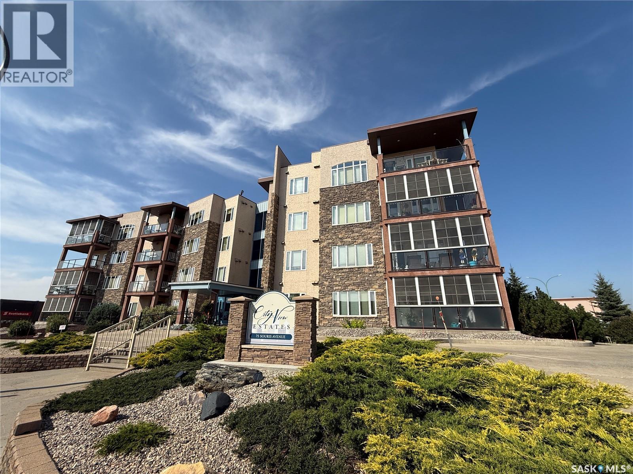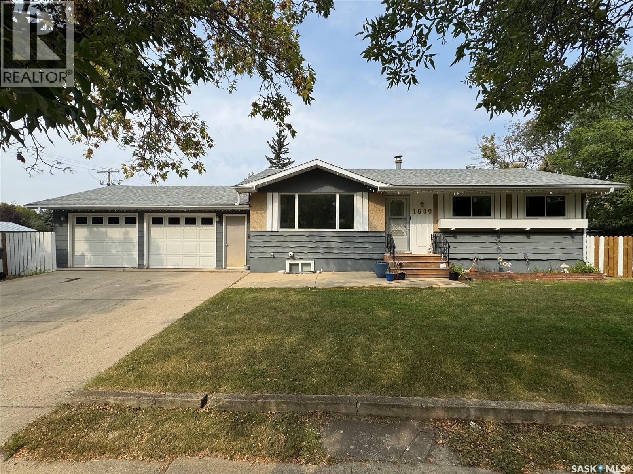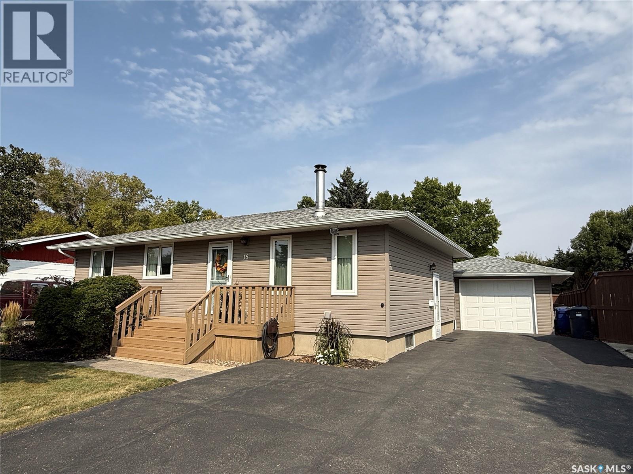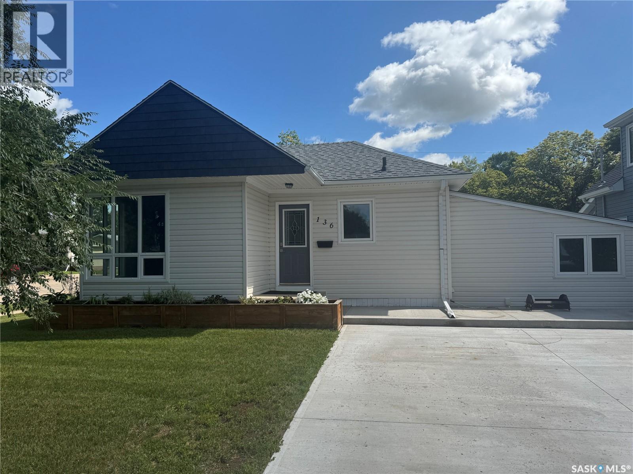
Highlights
Description
- Home value ($/Sqft)$228/Sqft
- Time on Houseful72 days
- Property typeSingle family
- StyleBungalow
- Lot size6,534 Sqft
- Year built1946
- Mortgage payment
This super cute and stylishly updated bungalow is perfect for first-time buyers looking for a move-in ready home! This home features a bright and airy living room with large corner windows, and a modern kitchen with white cabinets including pantry with pullouts, backsplash, and additional butcher block counter space. There are 2 bedrooms and a fully renovated 4-piece bathroom. A bonus family/dining room with patio doors leading to a patio and fully fenced backyard is a great addition to this home. Numerous upgrades including siding, shingles, windows, furnace, a/c, water heater, electrical, and flooring. Added to the upgrades is a reinforced basement, new cement basement floor and a double concrete drive. This home blends charm, function and modern style effortlessly - call now for your personal viewing! (id:63267)
Home overview
- Cooling Central air conditioning
- Heat source Natural gas
- Heat type Forced air
- # total stories 1
- Fencing Fence
- # full baths 1
- # total bathrooms 1.0
- # of above grade bedrooms 2
- Lot desc Lawn
- Lot dimensions 0.15
- Lot size (acres) 0.15
- Building size 918
- Listing # Sk015290
- Property sub type Single family residence
- Status Active
- Living room 3.277m X 4.089m
Level: Main - Family room 3.124m X 5.791m
Level: Main - Bedroom 2.337m X 2.819m
Level: Main - Bathroom (# of pieces - 4) 1.905m X 1.346m
Level: Main - Kitchen 2.667m X 4.039m
Level: Main - Bedroom 2.794m X 3.277m
Level: Main
- Listing source url Https://www.realtor.ca/real-estate/28719683/136-10th-street-weyburn
- Listing type identifier Idx

$-557
/ Month

