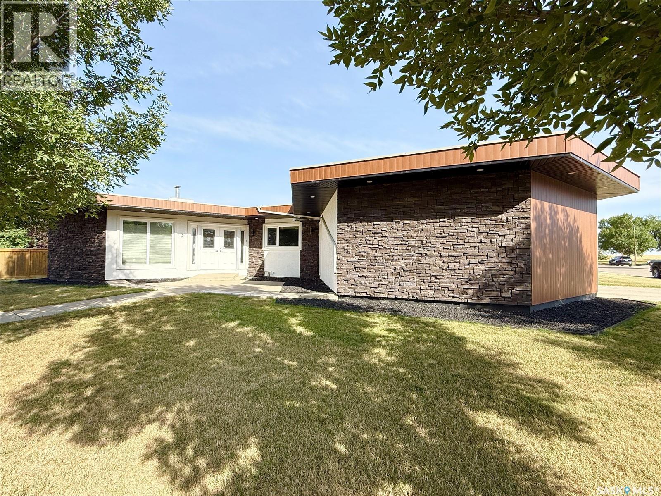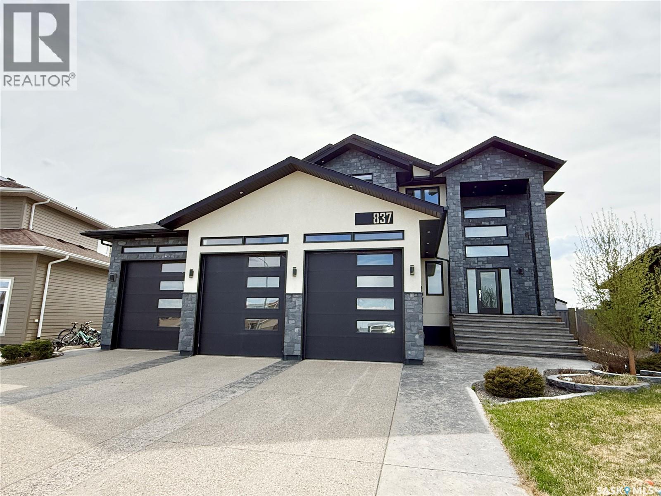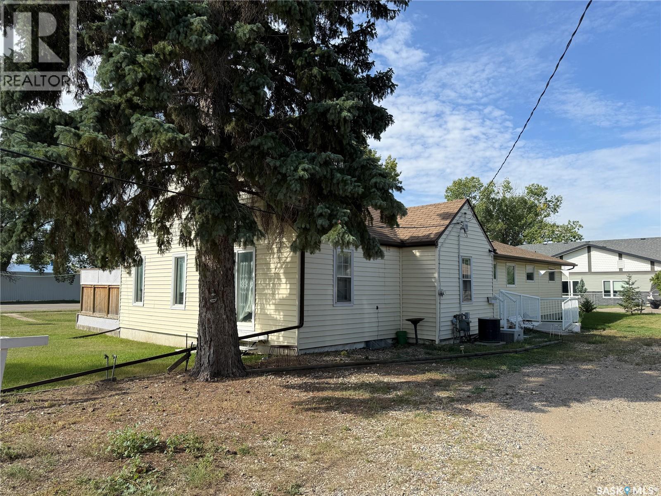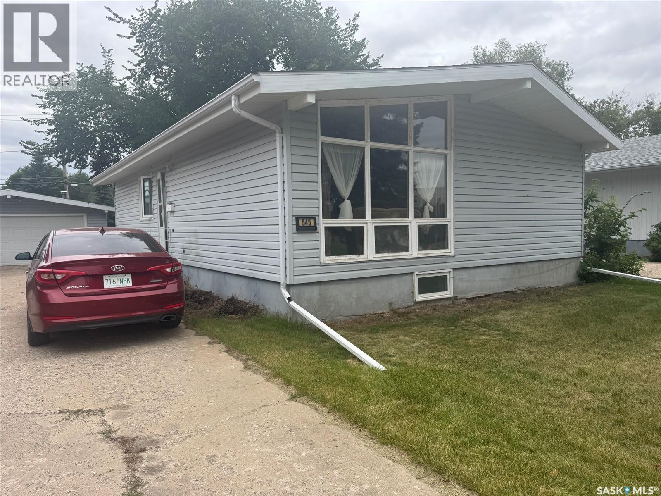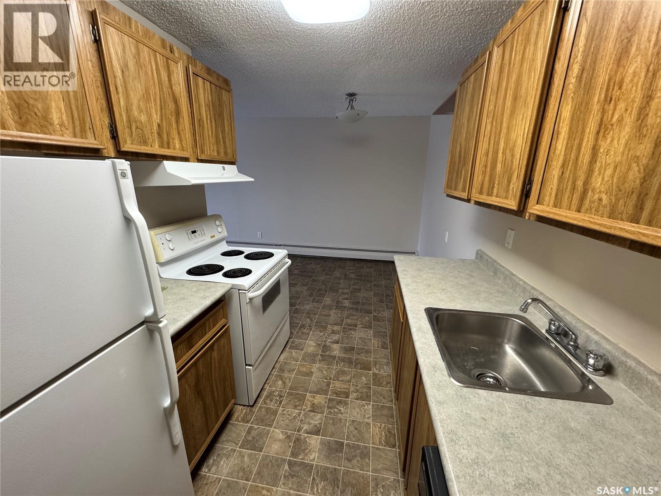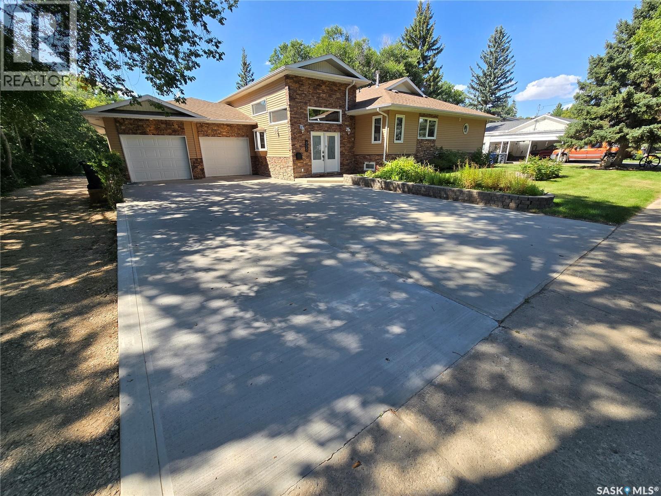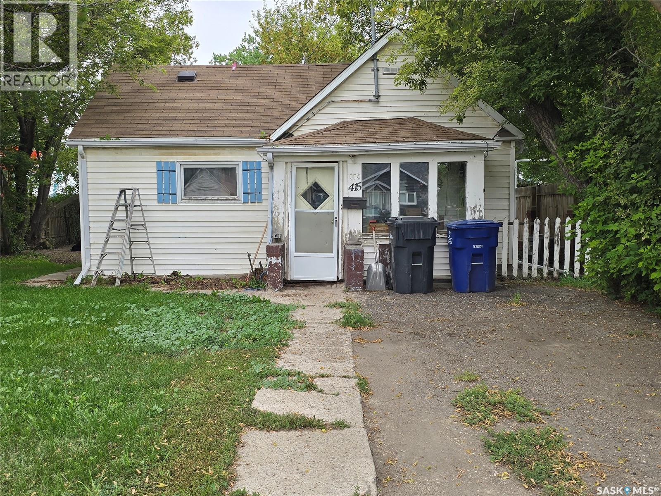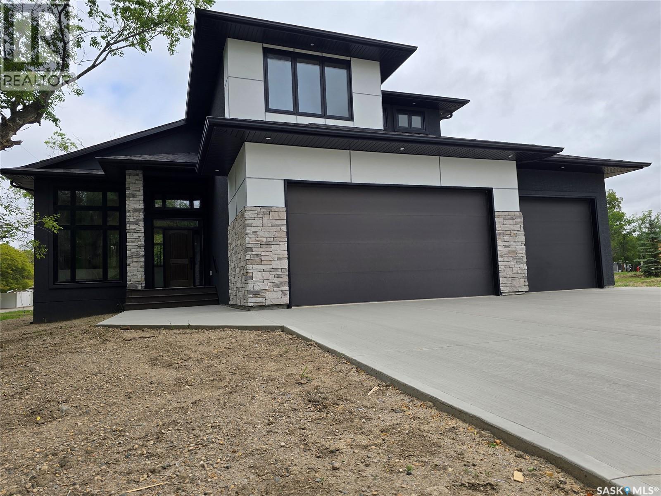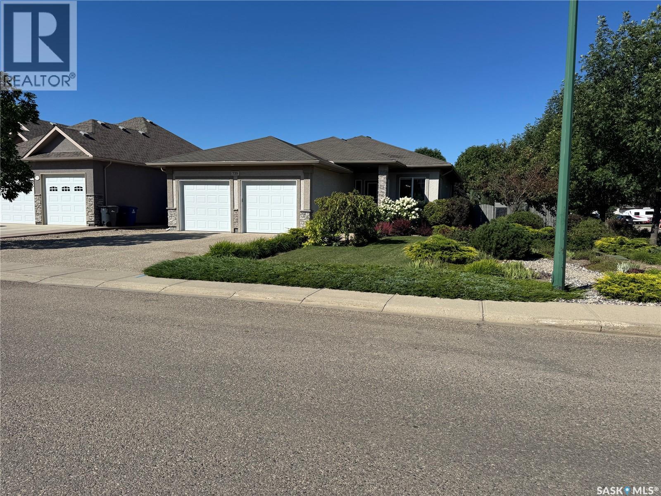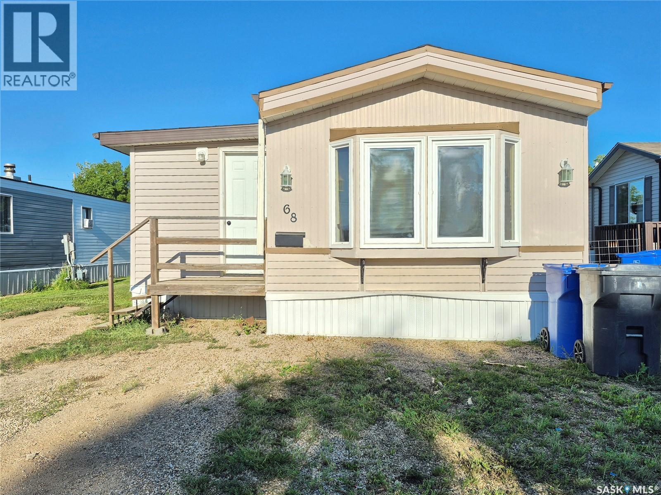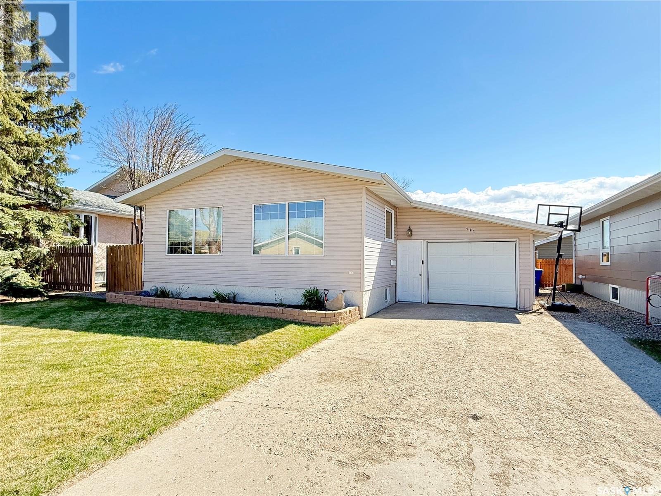
Highlights
Description
- Home value ($/Sqft)$305/Sqft
- Time on Houseful120 days
- Property typeSingle family
- StyleBungalow
- Year built1980
- Mortgage payment
This beautifully updated 4-bedroom, 2-bath bungalow offers 1,144 sq ft of thoughtfully designed living space in a very desirable, quiet location. Nestled in a peaceful neighbourhood and backing onto a walking path, this home is the perfect spot for you and your family. Step inside to an open-concept main floor featuring an updated kitchen with stylish cabinetry, granite countertops, and plenty of prep space. The spacious living room is warm and inviting, showcasing modern vinyl plank flooring and a stunning feature wall with a cozy fireplace. Downstairs, you’ll find a large family room ideal for movie nights or a spot for the kids to hang, along with two additional bedrooms, a 3-piece bathroom, and a generous utility/laundry room with ample storage. Enjoy outdoor living in the expansive backyard, complete with a private BBQ nook and extra parking for added convenience. Whether you’re relaxing or entertaining, this property is sure to impress. Don’t miss your chance to own this property, call your favourite Agent to book your showing! (id:55581)
Home overview
- Cooling Central air conditioning
- Heat source Natural gas
- Heat type Forced air
- # total stories 1
- Fencing Fence
- Has garage (y/n) Yes
- # full baths 2
- # total bathrooms 2.0
- # of above grade bedrooms 4
- Lot desc Lawn, underground sprinkler
- Lot size (acres) 0.0
- Building size 1144
- Listing # Sk005160
- Property sub type Single family residence
- Status Active
- Bedroom 4.115m X 2.311m
Level: Basement - Other 1.549m X 3.226m
Level: Basement - Bathroom (# of pieces - 3) Level: Basement
- Laundry Level: Basement
- Other 7.214m X 5.842m
Level: Basement - Bedroom 2.616m X 3.175m
Level: Basement - Living room 5.69m X 4.14m
Level: Main - Den 2.769m X 4.394m
Level: Main - Bathroom (# of pieces - 4) Level: Main
- Bedroom 3.2m X 2.743m
Level: Main - Kitchen 4.216m X 3.429m
Level: Main - Bedroom 3.962m X 3.658m
Level: Main
- Listing source url Https://www.realtor.ca/real-estate/28284755/191-montgomery-crescent-weyburn
- Listing type identifier Idx

$-931
/ Month

