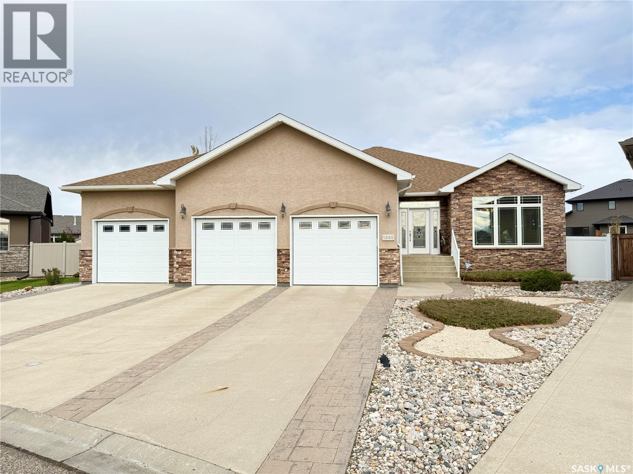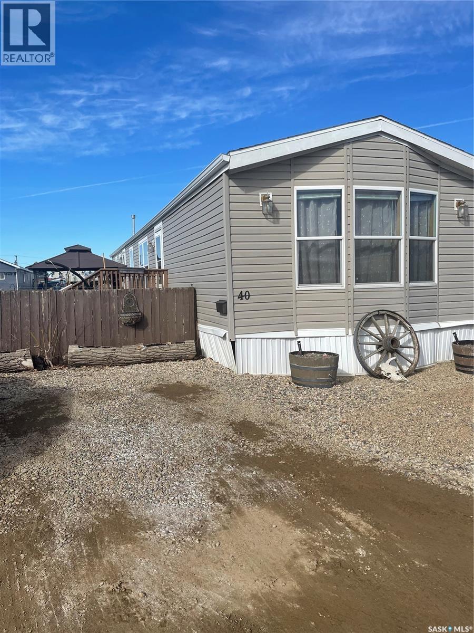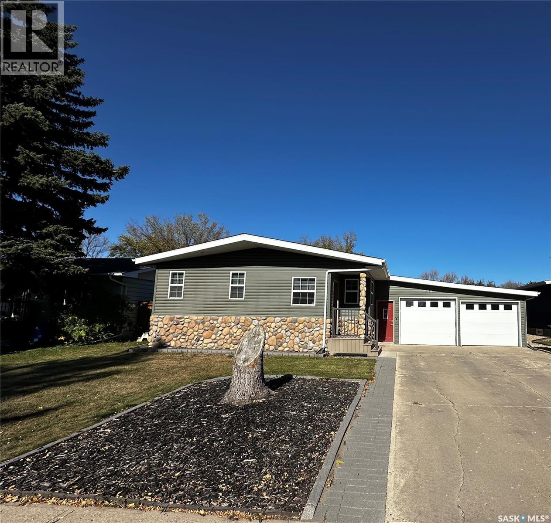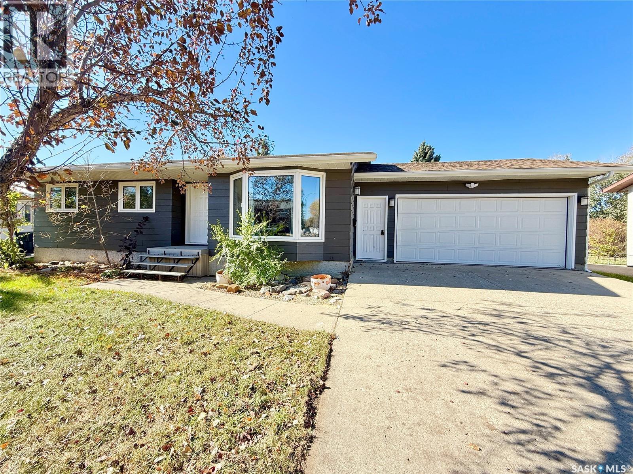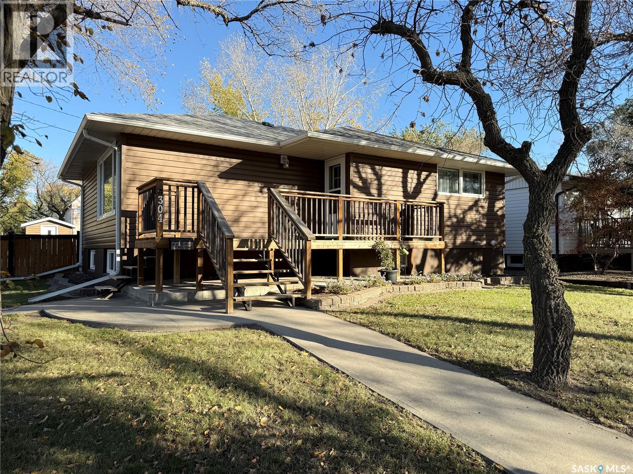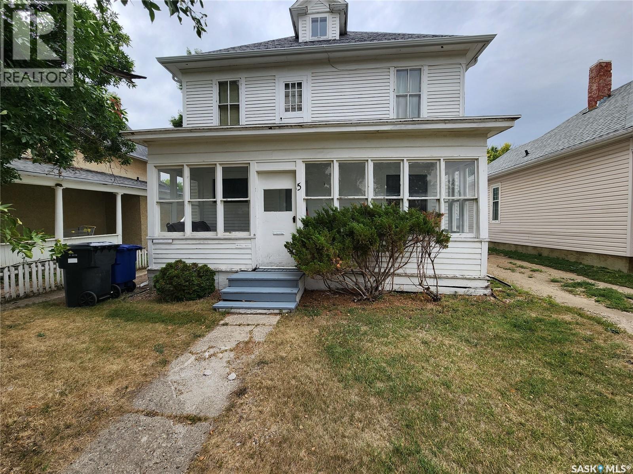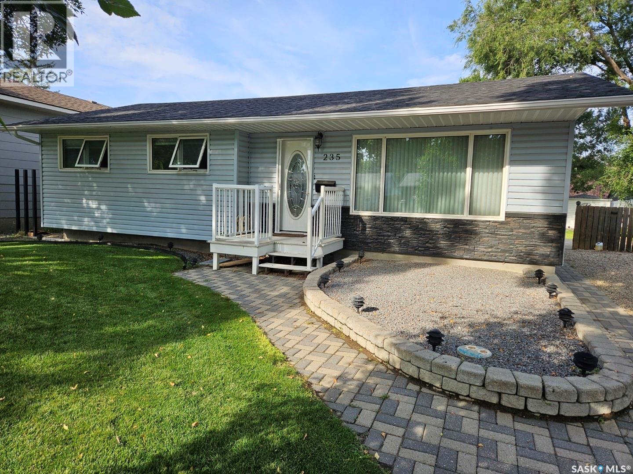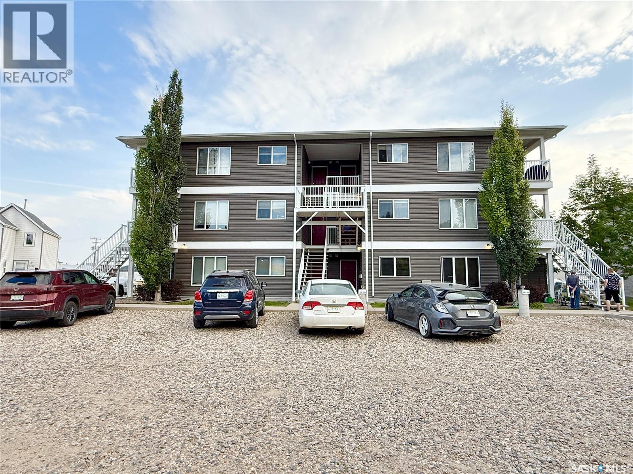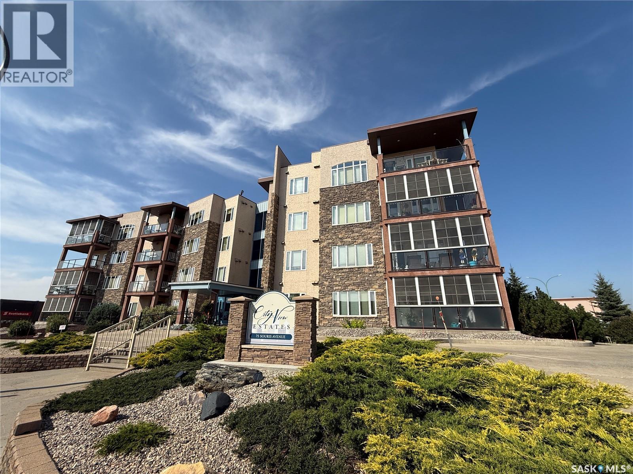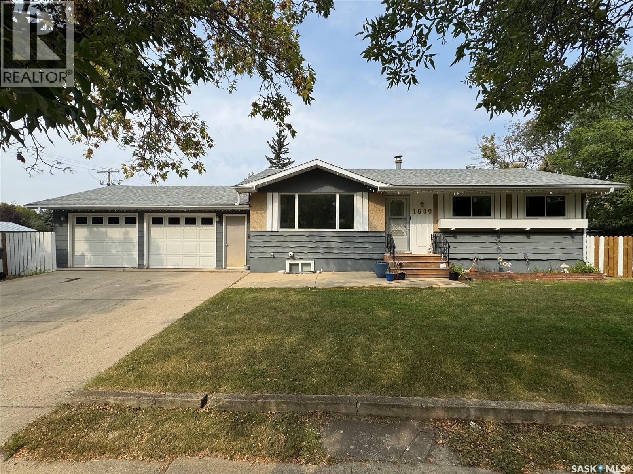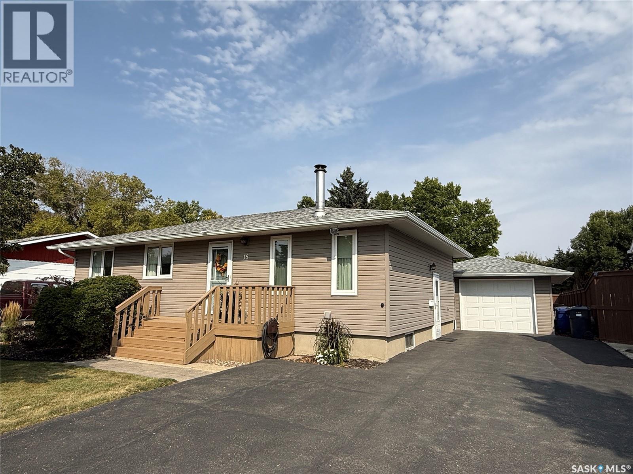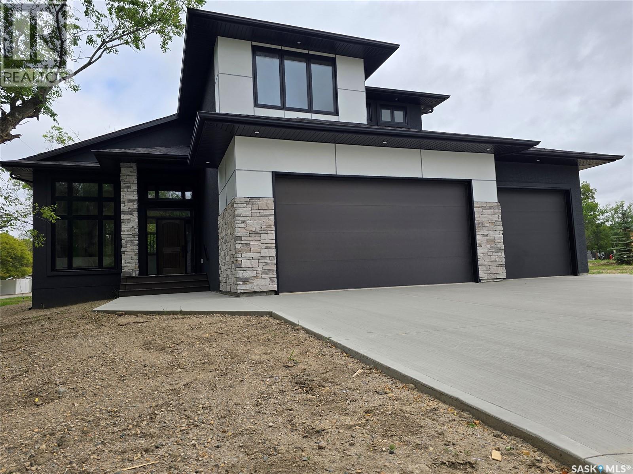
Highlights
Description
- Home value ($/Sqft)$501/Sqft
- Time on Houseful60 days
- Property typeSingle family
- Style2 level
- Lot size7,405 Sqft
- Year built2025
- Mortgage payment
Welcome to this stunning brand new two-story home, thoughtfully designed for modern living and effortless comfort. Step inside to discover an open and inviting main floor with a wall of windows that’s screams elegance. The chef’s kitchen boasts sleek finishes, quality cabinetry, and seamless flow into the dining area and living room, perfect for entertaining or relaxed family evenings. Cozy up by the fireplace or step outside to the covered deck, ideal for year-round outdoor living. There is a spacious primary suite, offering privacy and convenience with a luxurious En-suite, massive walk-in closet, and access to the main floor laundry. The main level also includes a stylish powder room for guests. Upstairs, you'll find two generously sized bedrooms, both with walk-in closets and a full bath, offering a private space for family or guests. The unfinished basement provides endless potential—create a home gym, media room, or additional living space to suit your needs. The basement is also set up to accommodate two more bedrooms, a bathroom, and lots of storage. There is also an amazing heated triple car garage. This new home comes with 1 year New Home warranty, and a 3 year tax exemption from the City of Weyburn that is transferable to the buyer. This home blends functional layout with modern elegance and is ready to welcome you home. Don’t miss your chance to make it yours! (id:63267)
Home overview
- Cooling Central air conditioning, air exchanger
- Heat source Natural gas
- Heat type Forced air
- # total stories 2
- Has garage (y/n) Yes
- # full baths 3
- # total bathrooms 3.0
- # of above grade bedrooms 3
- Lot dimensions 0.17
- Lot size (acres) 0.17
- Building size 1868
- Listing # Sk016290
- Property sub type Single family residence
- Status Active
- Bedroom 3.302m X 3.226m
Level: 2nd - Bathroom (# of pieces - 4) 2.438m X Measurements not available
Level: 2nd - Bedroom 3.632m X 3.2m
Level: 2nd - Other 13.106m X 8.23m
Level: Basement - Laundry 2.286m X 1.676m
Level: Main - Bathroom (# of pieces - 2) Measurements not available X 0.914m
Level: Main - Kitchen 5.359m X 4.394m
Level: Main - Dining room 4.216m X 2.489m
Level: Main - Mudroom 2.464m X 2.337m
Level: Main - Other 2.184m X 2.515m
Level: Main - Bedroom 4.572m X Measurements not available
Level: Main - Bathroom (# of pieces - 3) 2.388m X 2.388m
Level: Main - Foyer 2.54m X 2.311m
Level: Main - Living room 5.207m X 4.242m
Level: Main
- Listing source url Https://www.realtor.ca/real-estate/28765844/3-kenney-crescent-weyburn
- Listing type identifier Idx

$-2,493
/ Month

