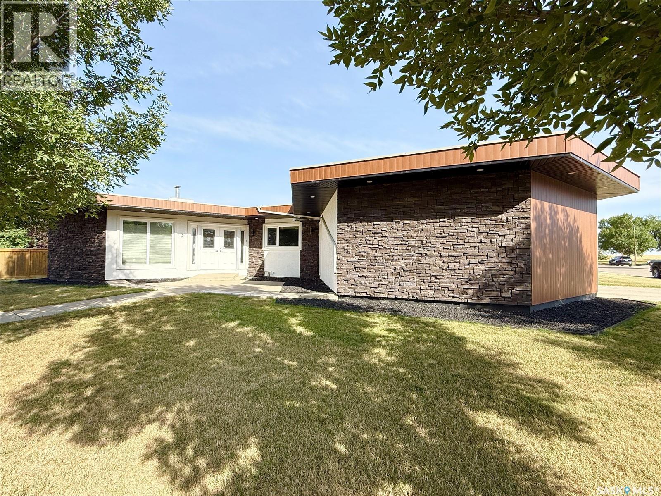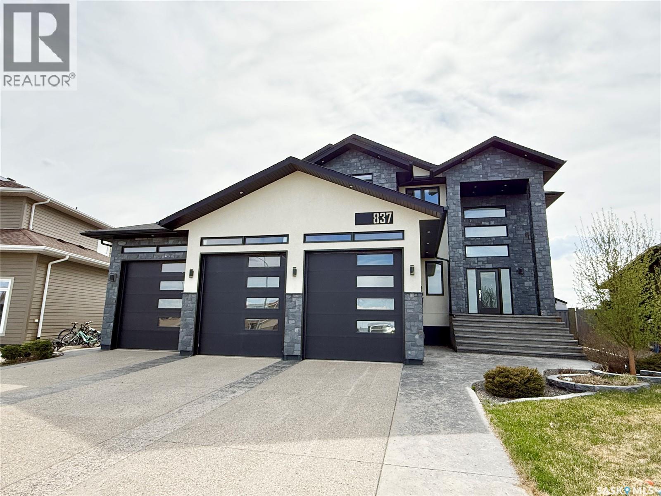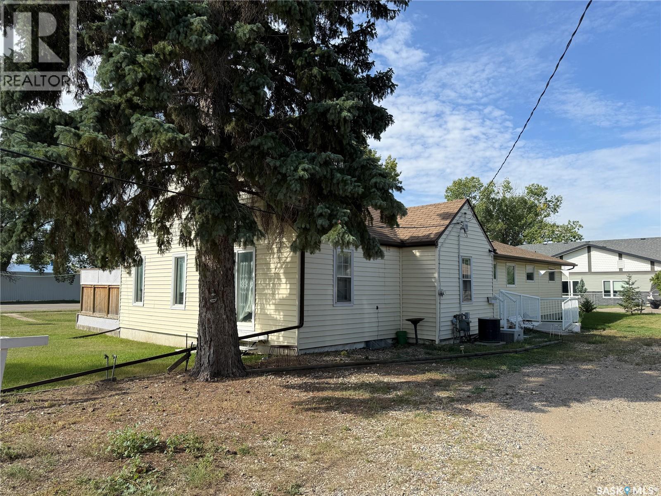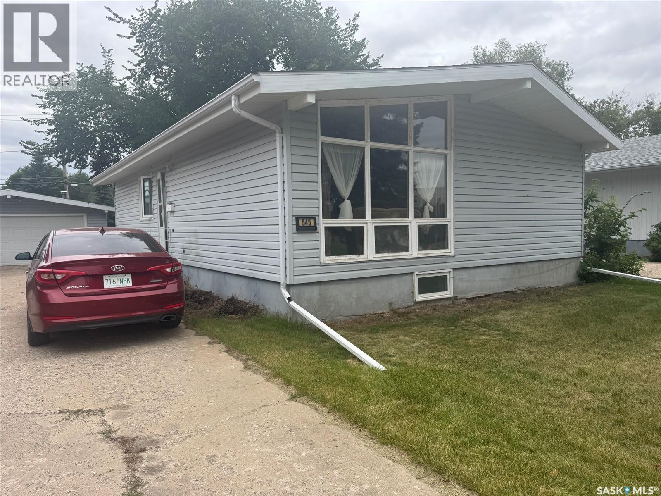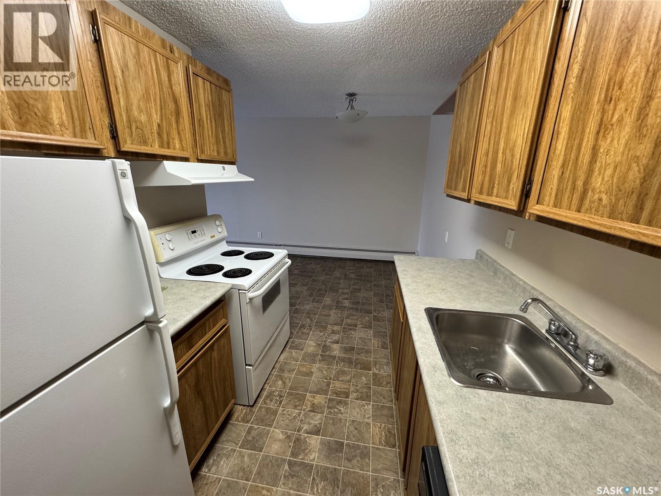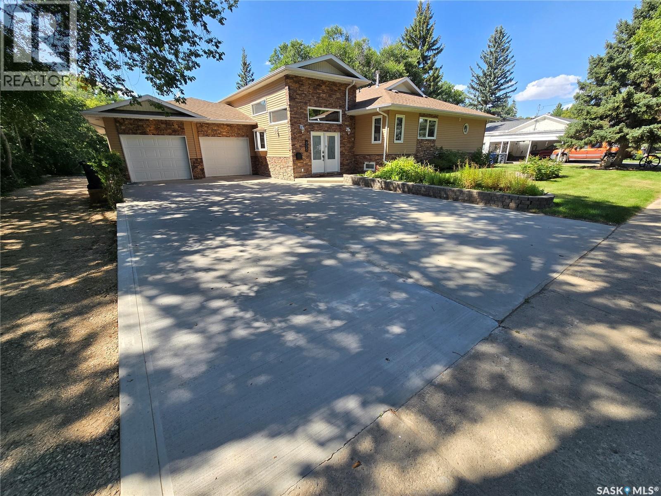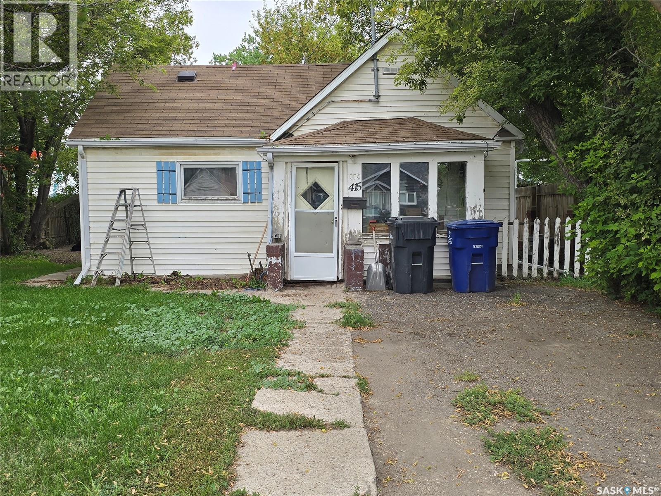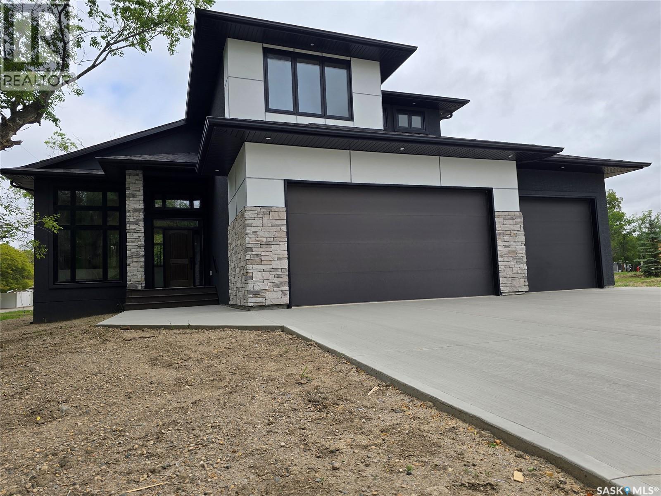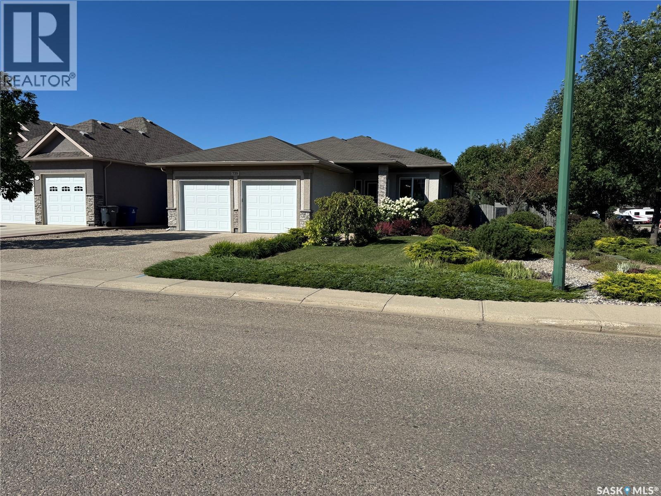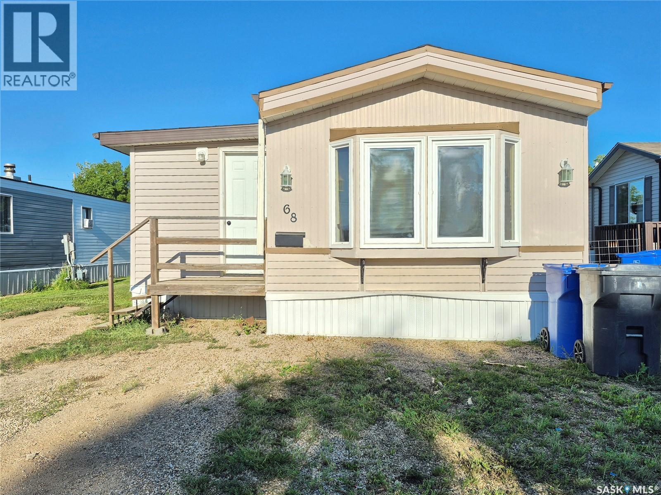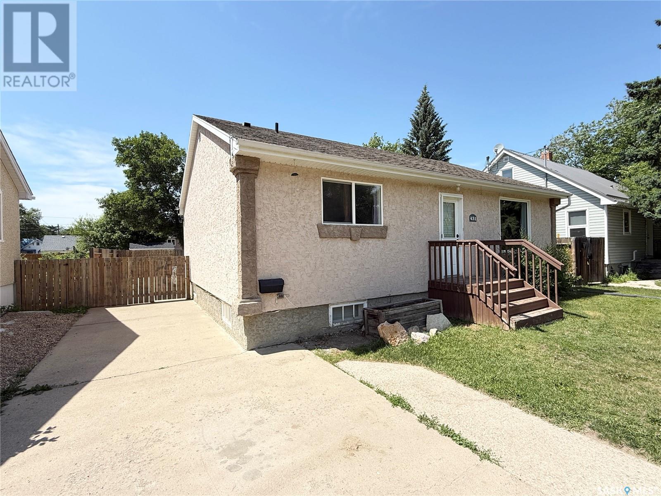
Highlights
Description
- Home value ($/Sqft)$293/Sqft
- Time on Houseful63 days
- Property typeSingle family
- StyleBungalow
- Year built1953
- Mortgage payment
This fantastic 4-bedroom bungalow is the perfect starter home you have been waiting for, ideally located near St. Michael’s School and Jubilee Park. Thoughtfully updated, it offers great value at an affordable price. The kitchen provides ample cupboard space, a handy island for quick meals, and a spacious dining area with garden doors leading to a large, private back deck. The layout flows nicely into the living room, where you are treated to hardwood flooring adding warmth and character. Upstairs you’ll find 2 bedrooms and a stylish 4-piece bath, while the full basement features 2 additional bedrooms and a modern 3-piece bathroom. A major bonus to this property is the impressive 32x28 heated garage—ideal for vehicles, storage, or a workshop. Don’t miss this opportunity—call your favourite Agent today to book your private showing! (id:63267)
Home overview
- Cooling Central air conditioning
- Heat source Natural gas
- Heat type Forced air
- # total stories 1
- Has garage (y/n) Yes
- # full baths 2
- # total bathrooms 2.0
- # of above grade bedrooms 4
- Lot desc Lawn
- Lot size (acres) 0.0
- Building size 952
- Listing # Sk011539
- Property sub type Single family residence
- Status Active
- Bedroom 3.023m X 3.835m
Level: Basement - Bathroom (# of pieces - 3) Level: Basement
- Laundry Level: Basement
- Family room 3.785m X 6.629m
Level: Basement - Bedroom 2.616m X 2.845m
Level: Basement - Storage Level: Basement
- Living room 3.708m X 5.639m
Level: Main - Dining room 2.692m X 3.404m
Level: Main - Bedroom 2.972m X 3.658m
Level: Main - Bedroom 2.819m X 3.277m
Level: Main - Bathroom (# of pieces - 4) Level: Main
- Kitchen 3.251m X 4.089m
Level: Main
- Listing source url Https://www.realtor.ca/real-estate/28556275/431-albert-street-weyburn
- Listing type identifier Idx

$-744
/ Month

