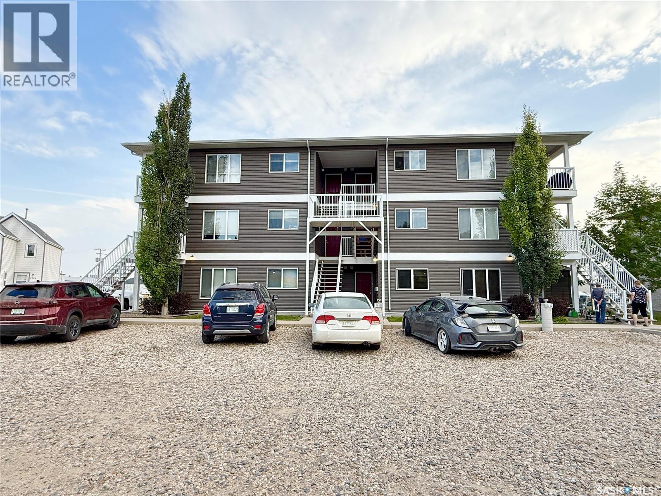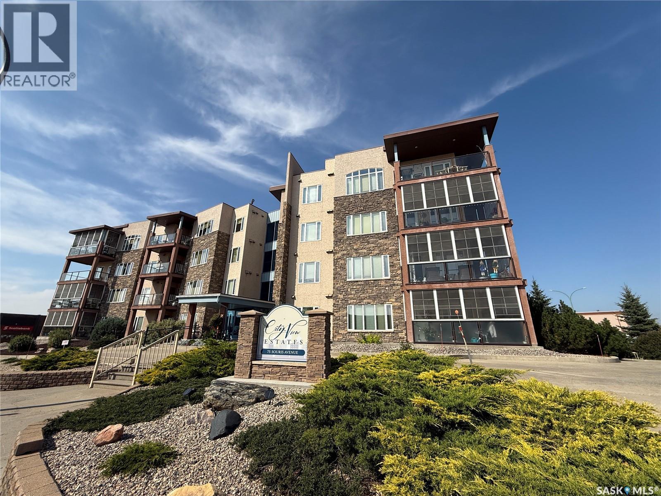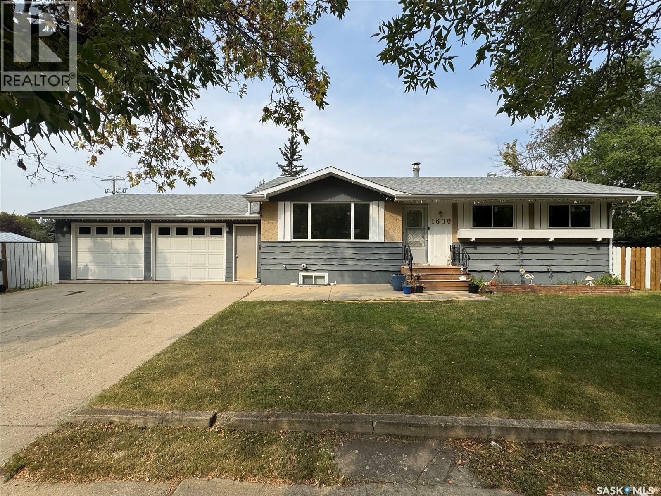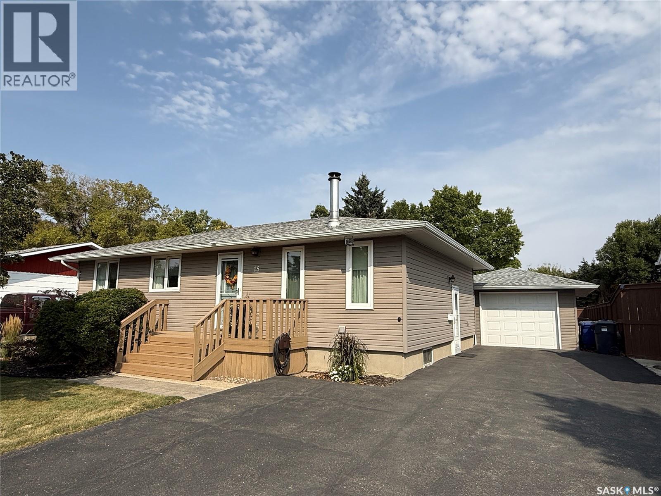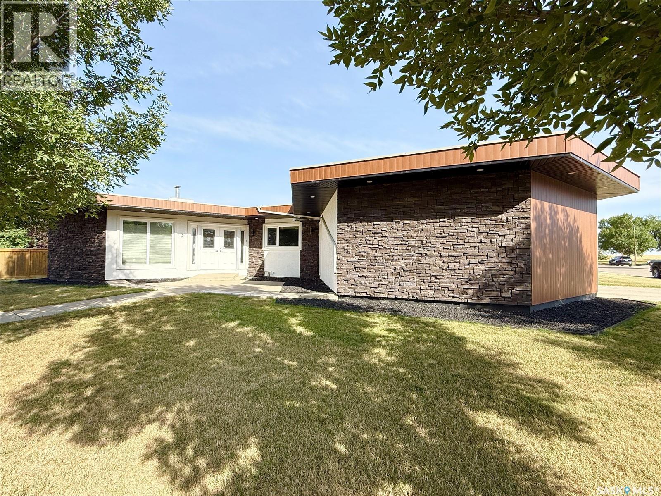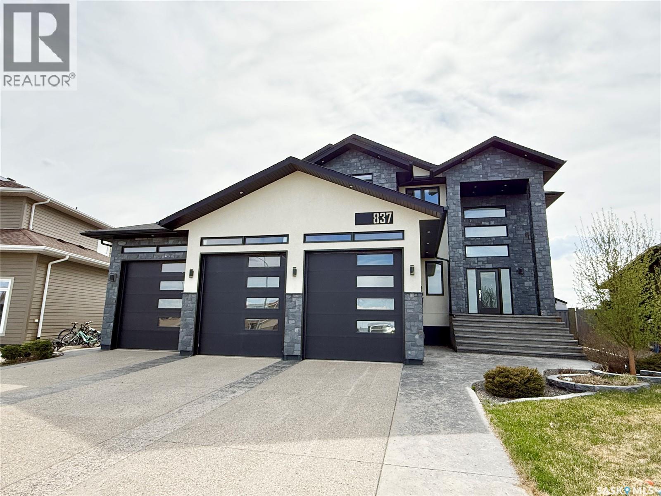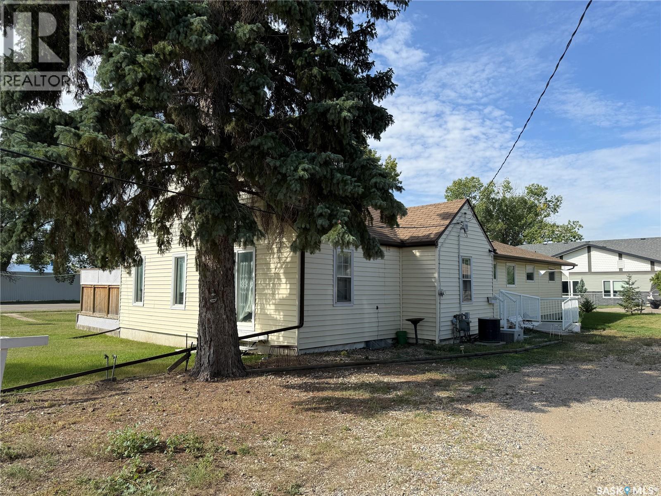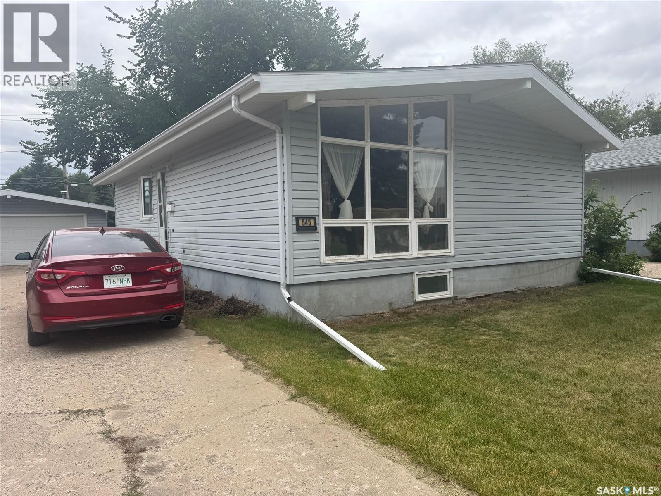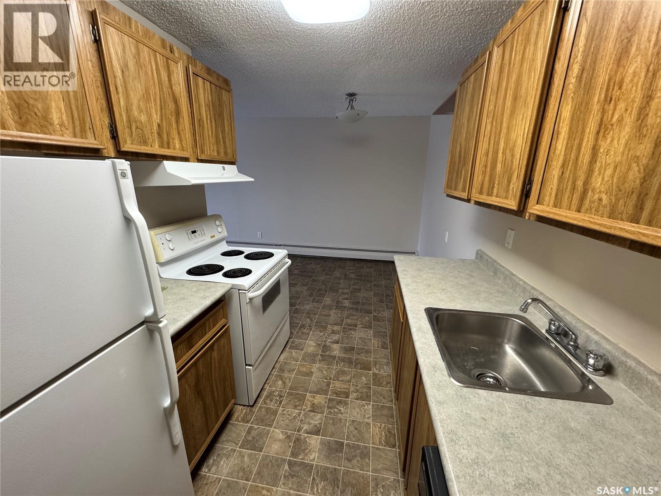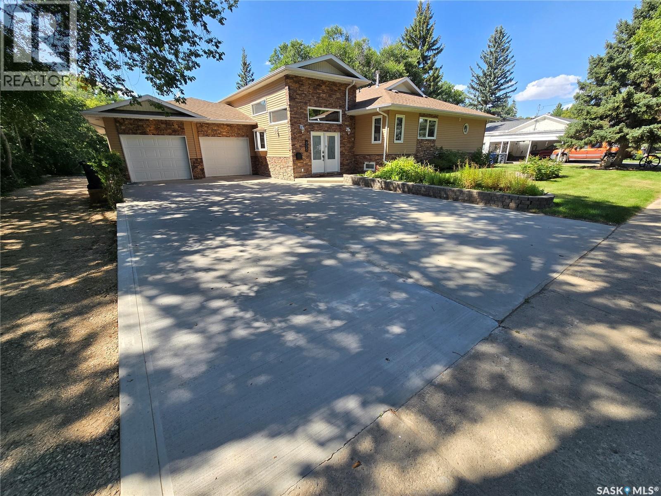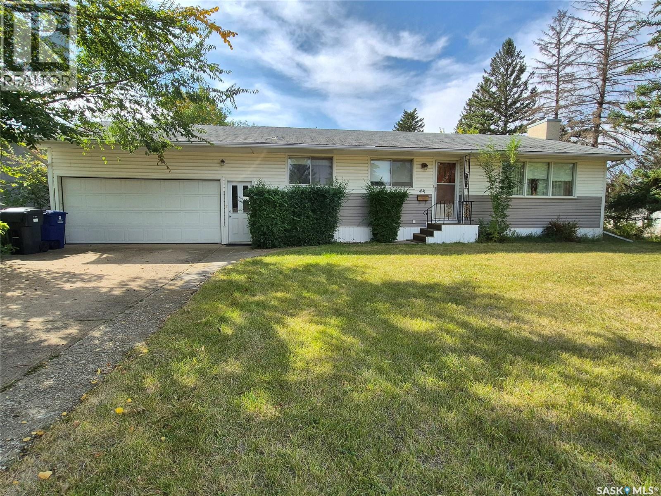
Highlights
Description
- Home value ($/Sqft)$211/Sqft
- Time on Housefulnew 30 hours
- Property typeSingle family
- StyleBungalow
- Lot size0.26 Acre
- Year built1964
- Mortgage payment
Welcome to this home located in a highly desired neighborhood on Ash Drive in Weyburn. Offering 2 bedrooms on the main floor, with the convenience of main floor laundry that could easily be converted into a third bedroom if needed. The main level features a large, bright living room, a functional kitchen with adjoining dining area, and plenty of storage throughout. The basement adds even more living space with a spacious rec room highlighted by a cozy wood fireplace, bar area with fridge, plus a second laundry area for added convenience, office, second bathroom and a big storage room. Outside, you’ll love the private yard complete with mature fruit trees, a storage shed, and ample room to enjoy the outdoors. An attached garage adds to the practicality of this property. Fridge, stove 2 washers and 2 dryers included! A great opportunity to own a home in one of Weyburn’s most desirable areas! (id:63267)
Home overview
- Cooling Central air conditioning
- Heat source Natural gas
- Heat type Forced air
- # total stories 1
- Fencing Partially fenced
- Has garage (y/n) Yes
- # full baths 2
- # total bathrooms 2.0
- # of above grade bedrooms 2
- Lot desc Lawn
- Lot dimensions 0.26
- Lot size (acres) 0.26
- Building size 1138
- Listing # Sk018309
- Property sub type Single family residence
- Status Active
- Other 5.969m X 4.318m
Level: Basement - Office 2.616m X 2.337m
Level: Basement - Family room 2.896m X 3.912m
Level: Basement - Bathroom (# of pieces - 2) Level: Basement
- Storage 3.175m X 5.817m
Level: Basement - Laundry 3.937m X 4.394m
Level: Basement - Laundry 3.048m X 2.896m
Level: Main - Kitchen 2.87m X 2.616m
Level: Main - Bedroom 2.87m X 3.226m
Level: Main - Bedroom 3.581m X 3.937m
Level: Main - Living room 4.521m X 6.274m
Level: Main - Bathroom (# of pieces - 4) Level: Main
- Dining room 3.15m X 2.667m
Level: Main - Enclosed porch 2.083m X 1.473m
Level: Main
- Listing source url Https://www.realtor.ca/real-estate/28859406/44-ash-drive-weyburn
- Listing type identifier Idx

$-640
/ Month

