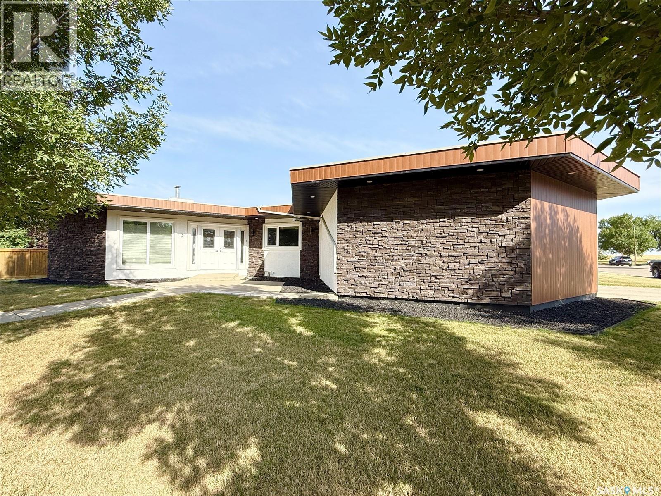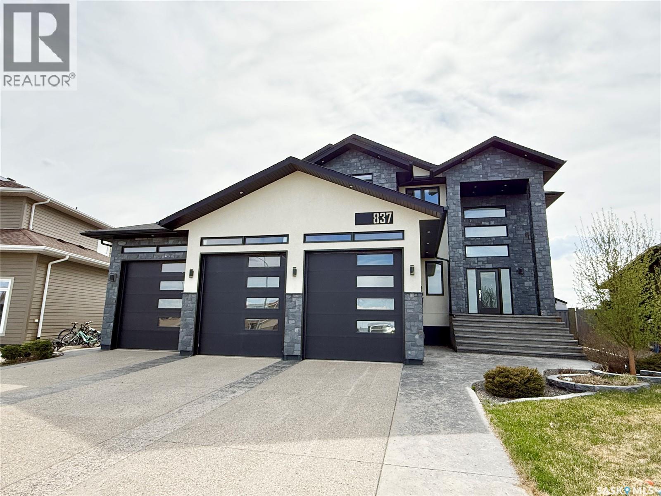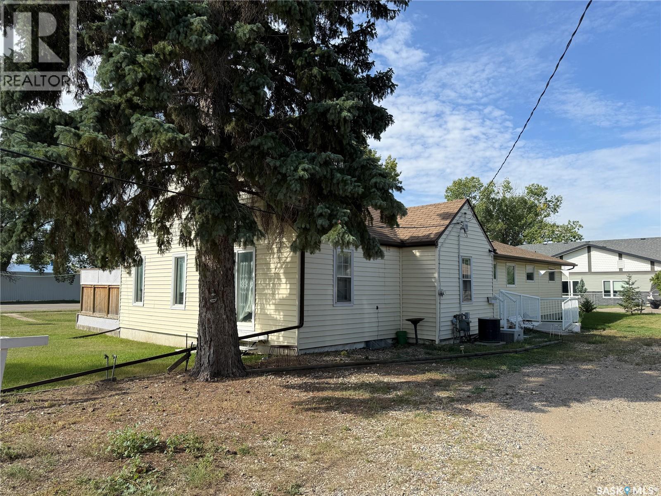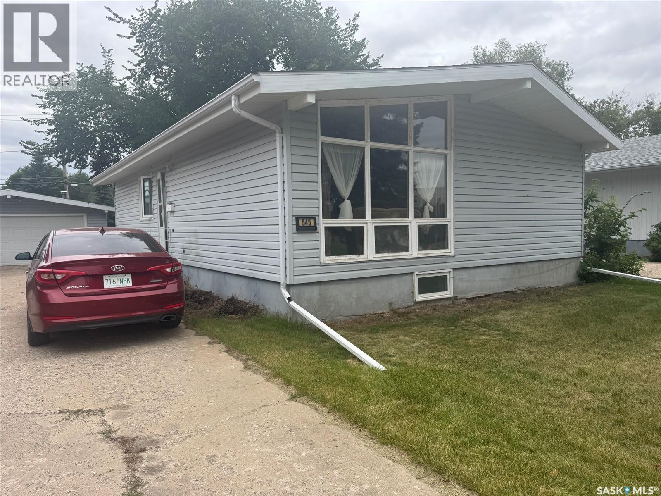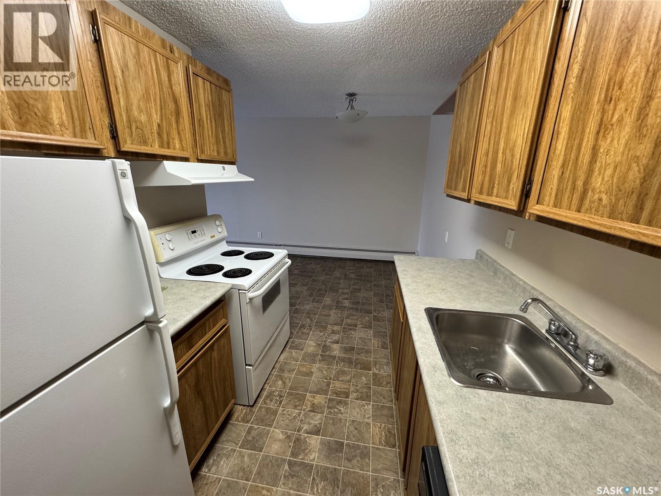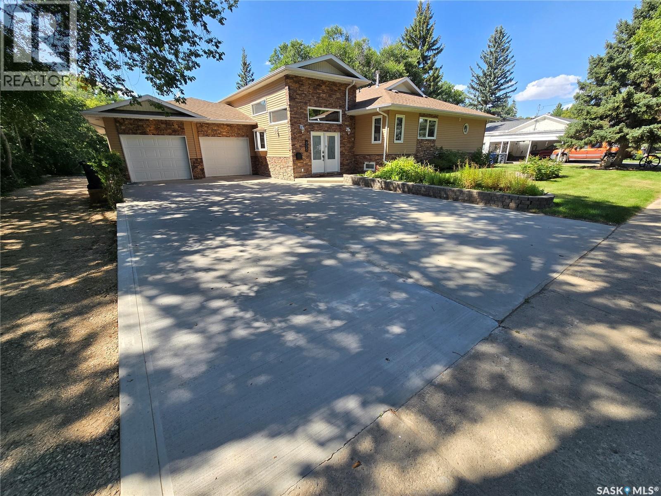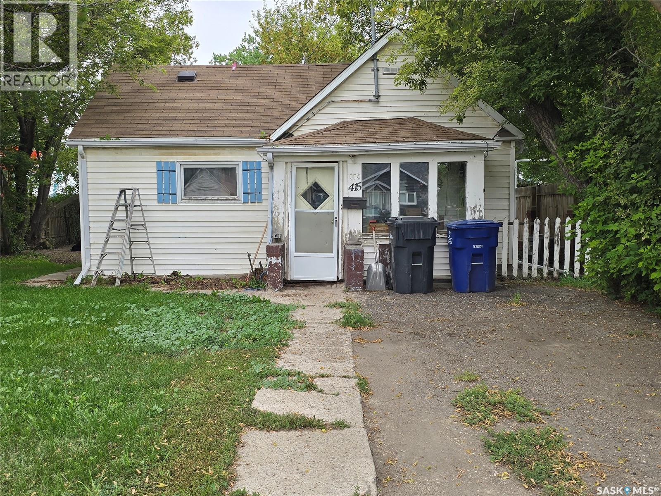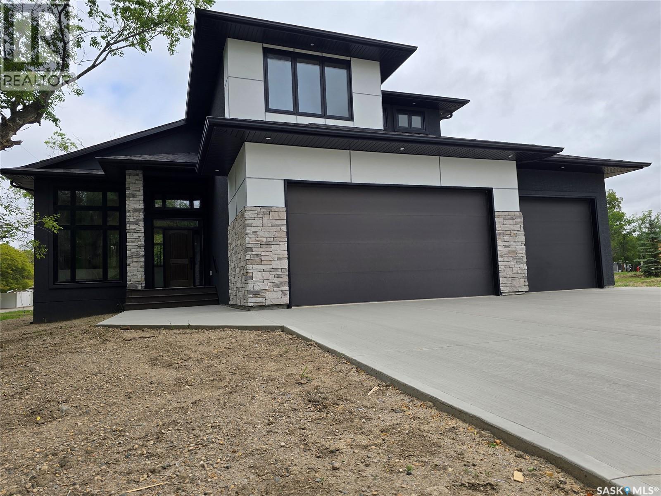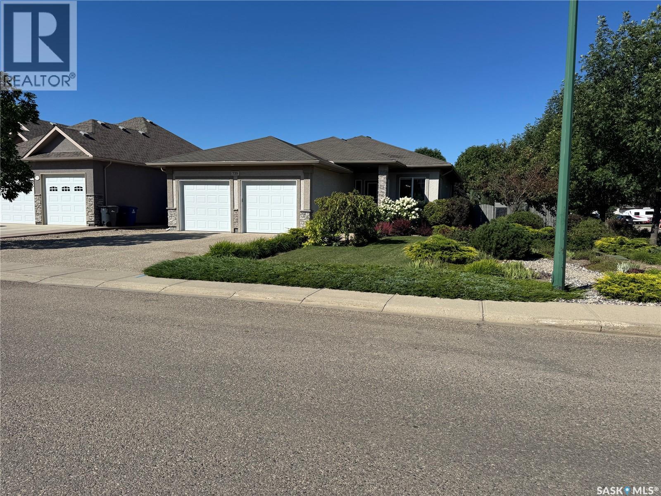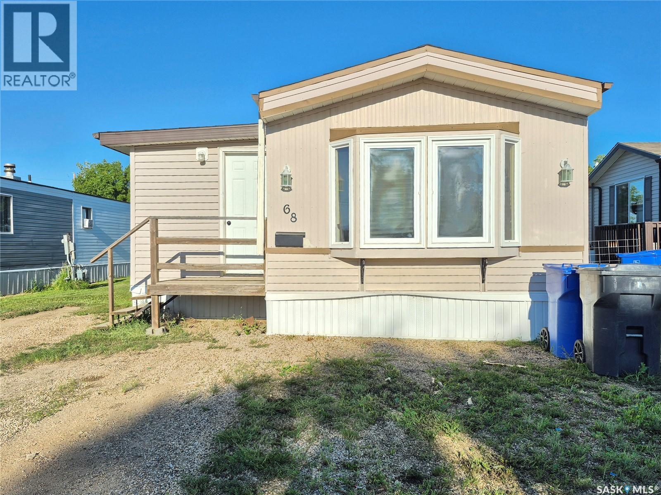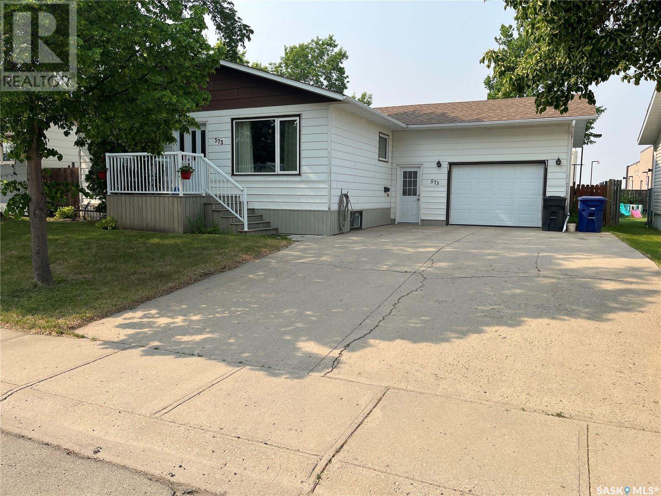
Highlights
Description
- Home value ($/Sqft)$253/Sqft
- Time on Houseful70 days
- Property typeSingle family
- StyleBungalow
- Year built1980
- Mortgage payment
Please allow me to introduce you to a great family home, located at 573 Dieppe Dr. This home boasts 3 bedrooms on the main floor as well as another 2 in the basement. The main floor has an open kitchen and dining room area, The living room is large enough to host several friends and family. Another great feature of this home is the large heated breeze way when you first come into the house, making an easy and spacious room for the whole family to enter all at once. Then just off of the breeze way is the access to the one car heated garage. The basement is fully developed with another 2 bedrooms and bathroom and a large family room. The backyard is fully fenced with a garden area and lots of room for a family to have their outdoor area. Don't miss this great family home (id:55581)
Home overview
- Cooling Central air conditioning
- Heat source Natural gas
- Heat type Forced air
- # total stories 1
- Fencing Fence
- Has garage (y/n) Yes
- # full baths 2
- # total bathrooms 2.0
- # of above grade bedrooms 5
- Lot desc Lawn, garden area
- Lot dimensions 6600
- Lot size (acres) 0.15507519
- Building size 1260
- Listing # Sk009122
- Property sub type Single family residence
- Status Active
- Bedroom 3.719m X 2.804m
Level: Basement - Bathroom (# of pieces - 3) 2.743m X 1.524m
Level: Basement - Laundry 3.993m X 2.438m
Level: Basement - Family room 9.449m X 4.023m
Level: Basement - Storage 3.048m X 2.377m
Level: Basement - Bedroom 3.231m X 2.804m
Level: Basement - Bedroom 4.145m X 2.591m
Level: Main - Foyer 6.279m X 1.219m
Level: Main - Bedroom 4.145m X 3.475m
Level: Main - Dining room 3.414m X 2.713m
Level: Main - Bathroom (# of pieces - 4) 3.658m X 1.524m
Level: Main - Kitchen 3.414m X 3.018m
Level: Main - Bedroom 3.658m X 3.109m
Level: Main - Living room 5.486m X 4.084m
Level: Main
- Listing source url Https://www.realtor.ca/real-estate/28454998/573-dieppe-drive-weyburn
- Listing type identifier Idx

$-851
/ Month

