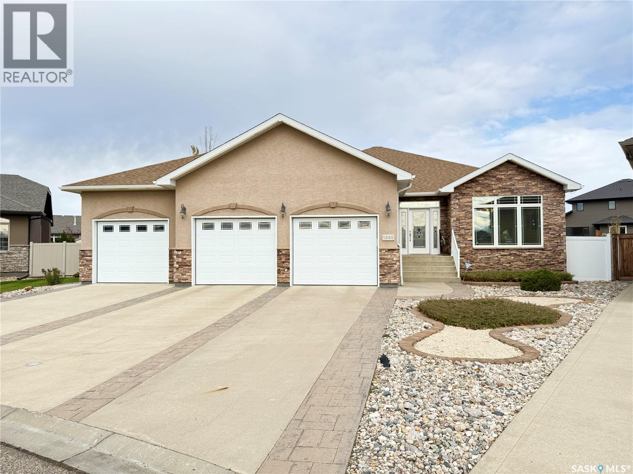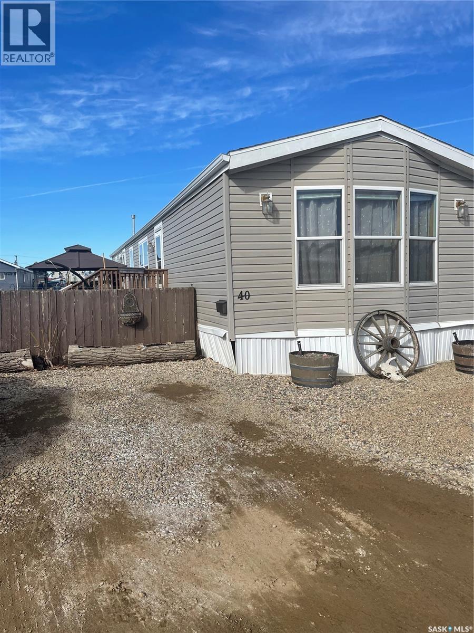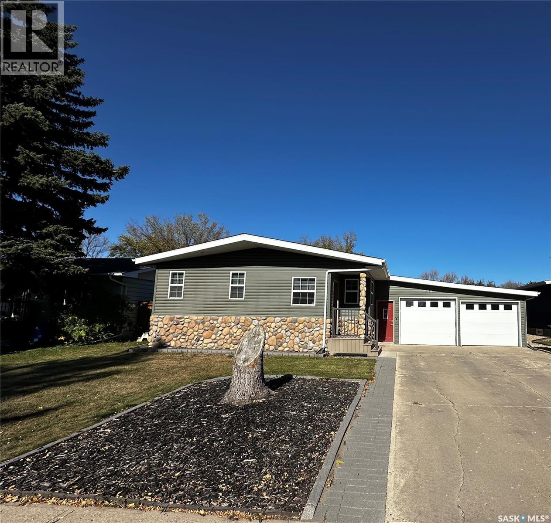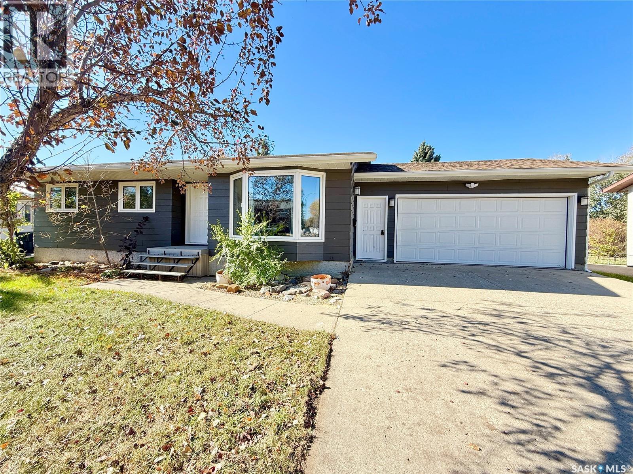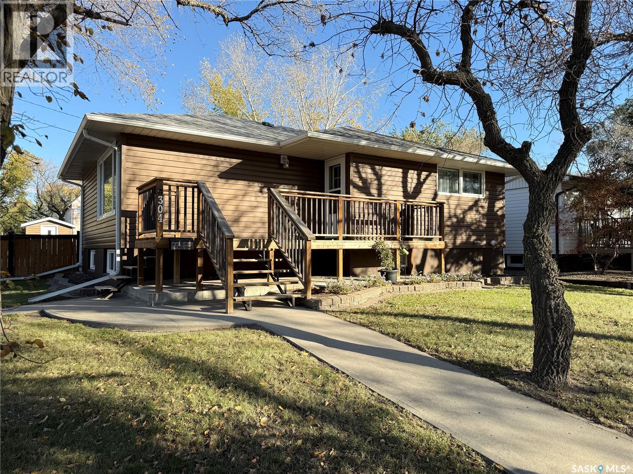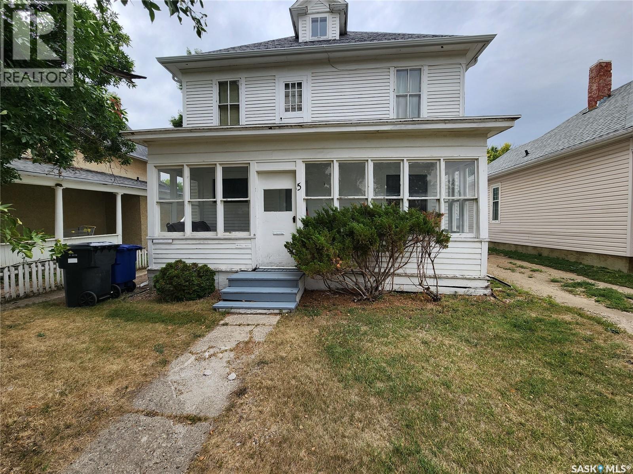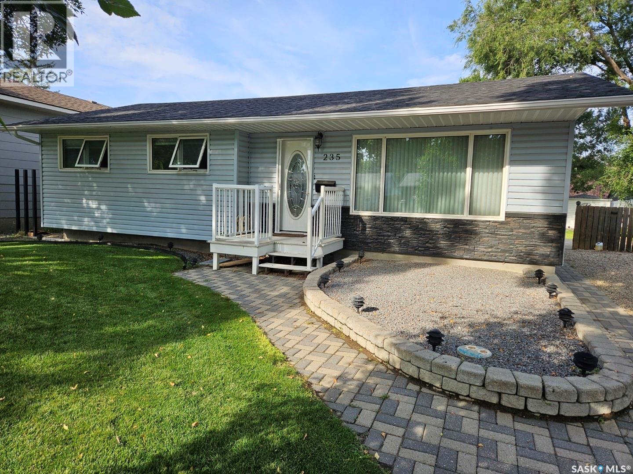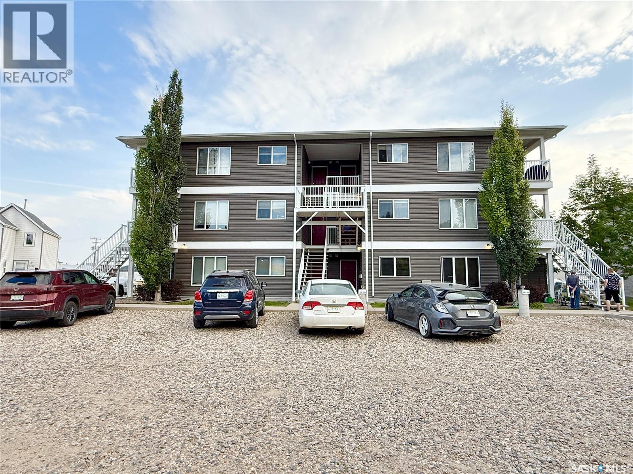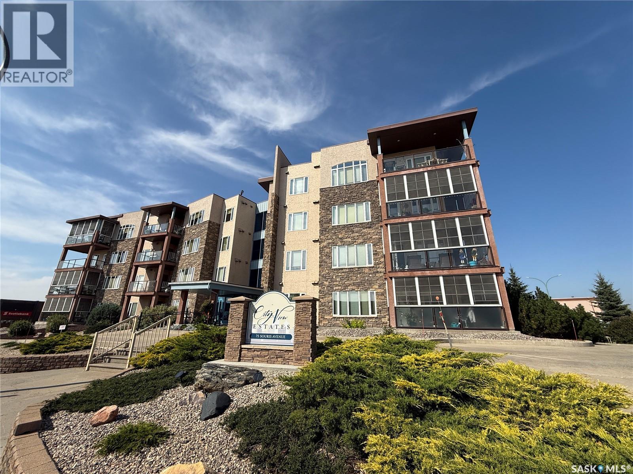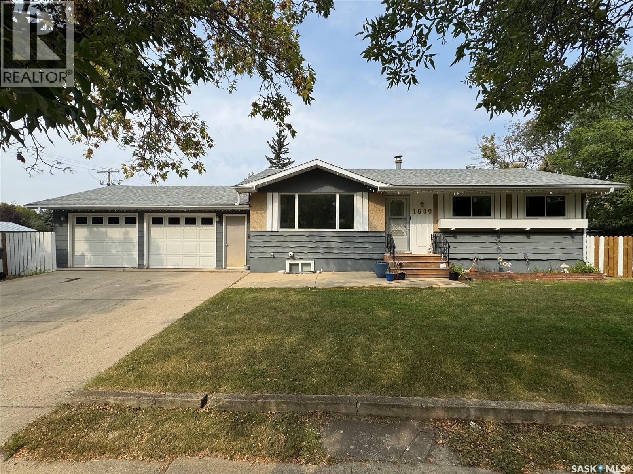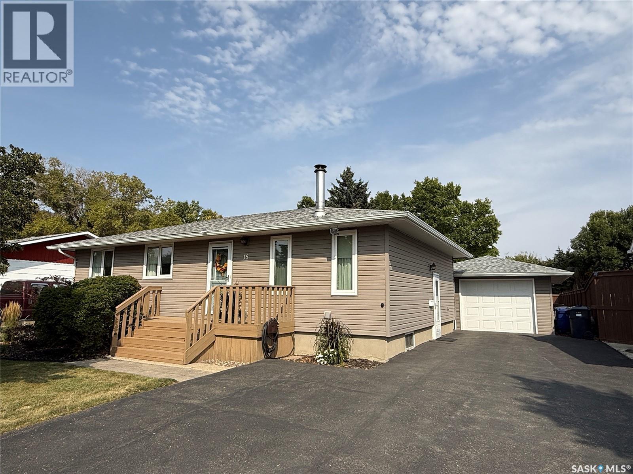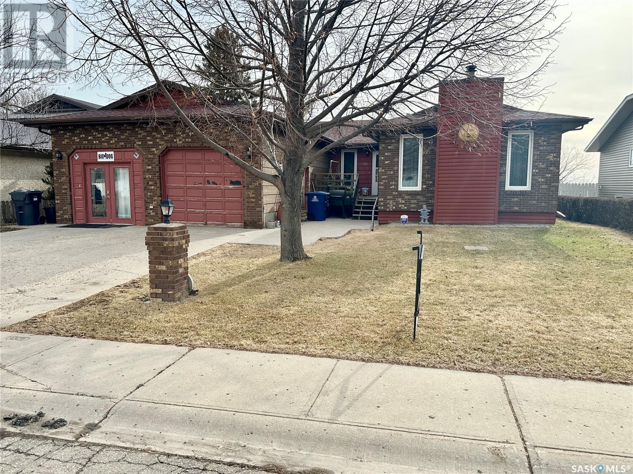
706 Dieppe Dr
706 Dieppe Dr
Highlights
Description
- Home value ($/Sqft)$176/Sqft
- Time on Houseful214 days
- Property typeSingle family
- StyleBungalow
- Lot size7,841 Sqft
- Year built1983
- Mortgage payment
Welcome to 706 Dieppe Drive. This massive 1929 sq ft bungalow is at a great location with green space directly behind it. Coming in through the front door you are greeted by a front foyer that leads to a large dining room, kitchen and sunken living room. The front living room has a wood fireplace that will keep you comfortable through the winter. The kitchen offers direct access to a large partially covered deck. You also have main floor laundry which offers access to the double-car attached garage. The garage is currently set up as a photography studio. There are three bedrooms upstairs, the master bedroom comes with the convenience of a 3-piece ensuite bathroom. The basement includes four additional bedrooms and a 4-piece bathroom. Call to book a showing today. (id:63267)
Home overview
- Cooling Central air conditioning
- Heat source Natural gas
- Heat type Forced air
- # total stories 1
- Fencing Fence
- Has garage (y/n) Yes
- # full baths 3
- # total bathrooms 3.0
- # of above grade bedrooms 7
- Lot desc Lawn
- Lot dimensions 0.18
- Lot size (acres) 0.18
- Building size 1929
- Listing # Sk999407
- Property sub type Single family residence
- Status Active
- Bedroom 3.454m X 4.648m
Level: Basement - Bedroom 3.988m X 3.454m
Level: Basement - Other 5.207m X 9.982m
Level: Basement - Bedroom 3.175m X 3.48m
Level: Basement - Bathroom (# of pieces - 4) 1.524m X 2.896m
Level: Basement - Bedroom 3.886m X 4.623m
Level: Basement - Other 3.2m X 4.623m
Level: Basement - Bedroom 3.073m X 4.14m
Level: Main - Laundry 2.464m X 3.048m
Level: Main - Dining room 3.454m X 4.445m
Level: Main - Bedroom 3.124m X 3.454m
Level: Main - Ensuite bathroom (# of pieces - 3) 2.819m X 1.372m
Level: Main - Living room 5.182m X 5.969m
Level: Main - Bathroom (# of pieces - 4) 3.048m X 1.829m
Level: Main - Foyer 4.115m X 1.651m
Level: Main - Kitchen 5.309m X 3.962m
Level: Main - Bedroom 5.207m X 4.597m
Level: Main
- Listing source url Https://www.realtor.ca/real-estate/28062473/706-dieppe-drive-weyburn
- Listing type identifier Idx

$-904
/ Month

