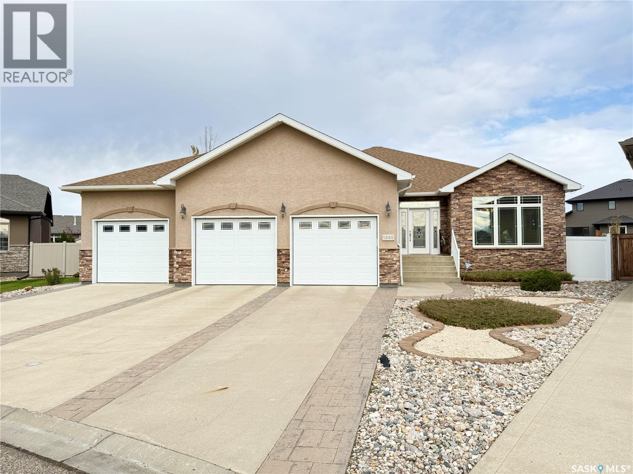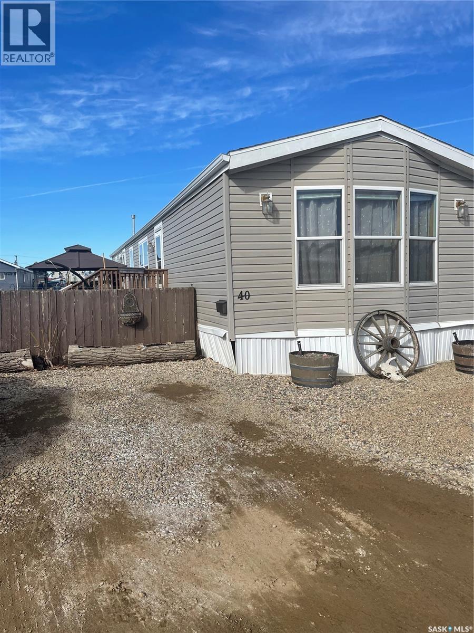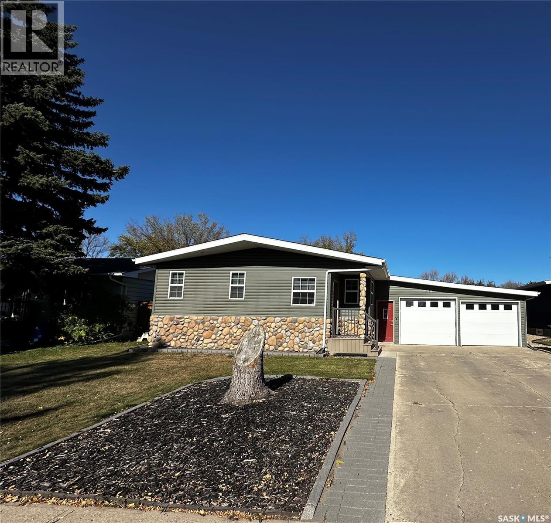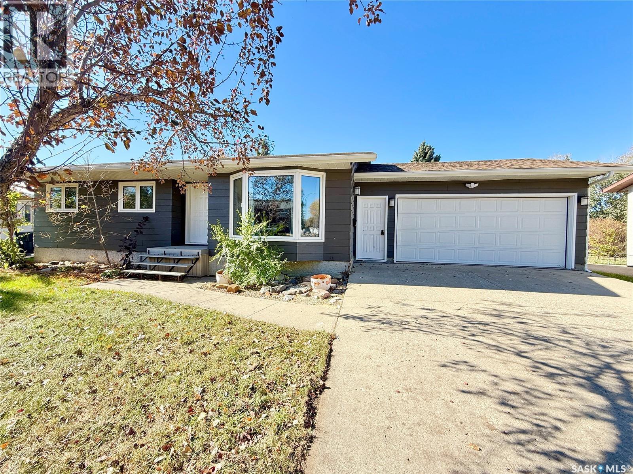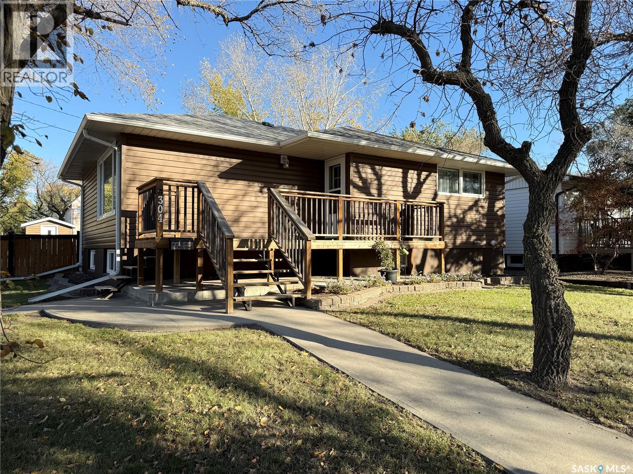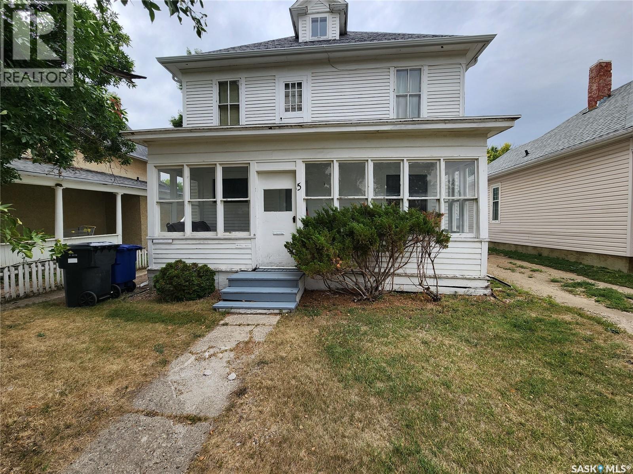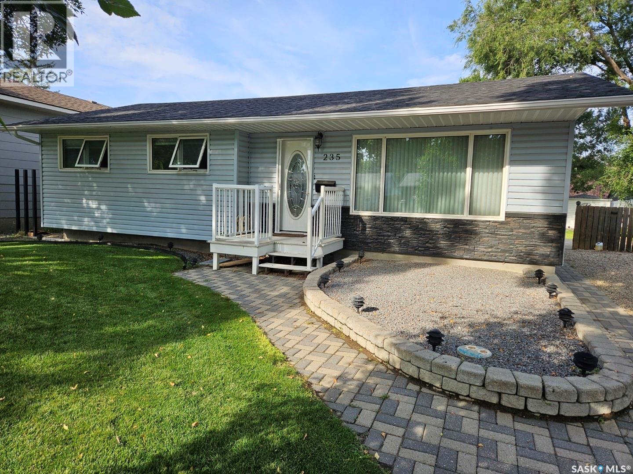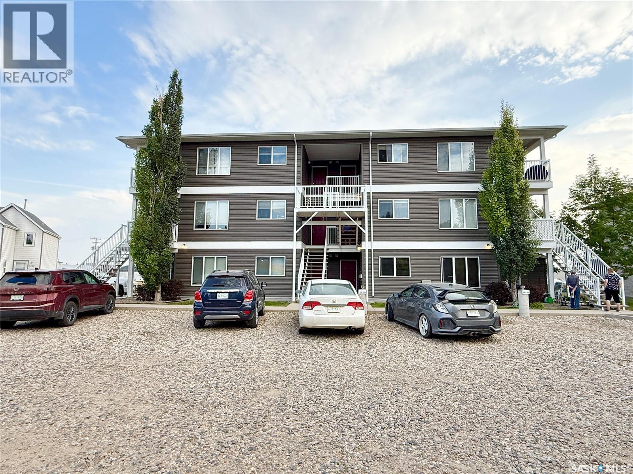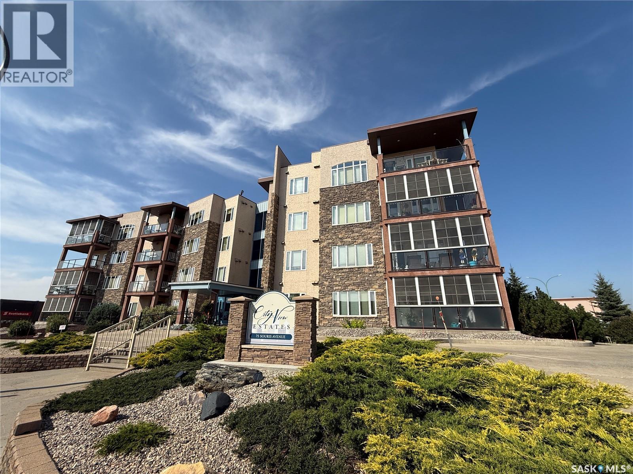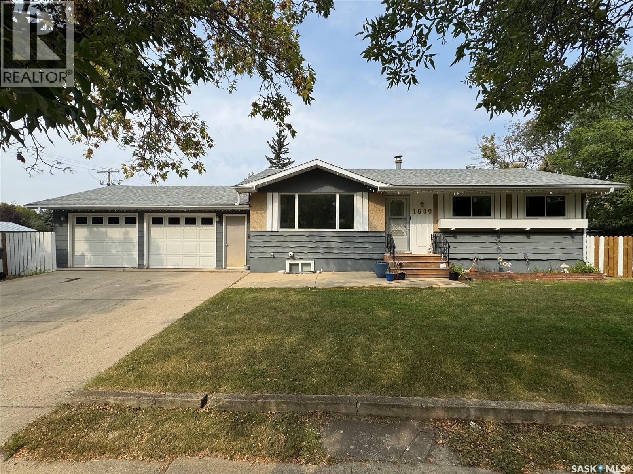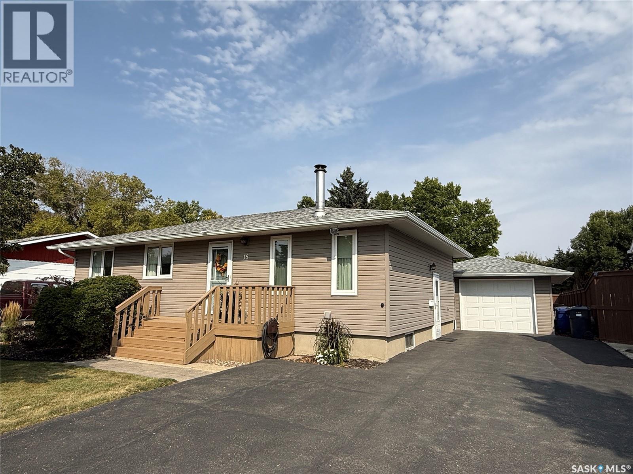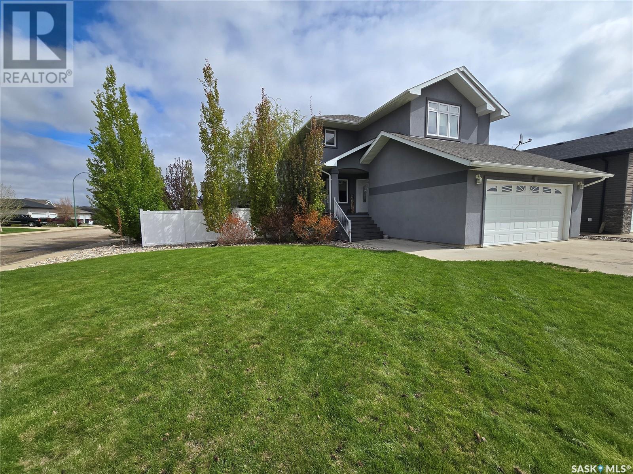
721 Barber Cres
721 Barber Cres
Highlights
Description
- Home value ($/Sqft)$267/Sqft
- Time on Houseful153 days
- Property typeSingle family
- Style2 level
- Year built2011
- Mortgage payment
Welcome to this spacious and well-appointed 6-bedroom, 4-bathroom home offering 2,191 sq. ft. of living space over two levels, plus a fully finished basement. Built in 2011, this grey stucco home sits on an oversized lot in one of Weyburn’s most family-friendly neighborhoods, close to schools, parks, and walking paths. Step inside to a bright and versatile den just off the front entry—perfect for a home office, sitting room, or additional living space. A convenient half-bath, laundry area, and direct access to the attached double garage complete this main-level layout. The heart of the home is the open-concept kitchen, featuring tile floors, a central island with seating, ample cabinetry, and excellent sightlines to the dining room. Whether hosting guests or enjoying a quiet meal, the adjoining dining area is a perfect gathering spot. Patio doors lead to a large back deck overlooking a fully fenced yard, complete with a play structure—ideal for summer BBQs with the kids and pets. The cozy living room includes a fireplace, creating a warm ambiance that’s perfect for everyday living or entertaining. Upstairs, a bonus area at the top of the stairs offers great flexibility as a media room, homework hub, or kids’ play zone. Three well-sized guest bedrooms and main bath provide accommodation and convenience for family or guests. The spacious primary bedroom features a walk-in closet and a private 4-piece ensuite, offering a quiet retreat at the end of the day. The fully finished basement adds even more living space, boasting a large family room - great for movie nights or game days, two additional large bedrooms, a 3-piece bathroom, and a spacious utility/storage room for all your seasonal and household needs. With thoughtful design, modern finishes, ample space for the whole family, and a fantastic location in Weyburn’s desirable northeast corner, this move-in-ready home is a true standout. A must-see for anyone looking for comfort, space, and a welcoming neighborhood! (id:63267)
Home overview
- Cooling Central air conditioning, air exchanger
- Heat source Natural gas
- Heat type Forced air
- # total stories 2
- Fencing Fence
- Has garage (y/n) Yes
- # full baths 4
- # total bathrooms 4.0
- # of above grade bedrooms 6
- Lot desc Lawn
- Lot dimensions 8826
- Lot size (acres) 0.20737782
- Building size 2191
- Listing # Sk006639
- Property sub type Single family residence
- Status Active
- Bonus room 4.572m X 3.937m
Level: 2nd - Bedroom 2.692m X 2.896m
Level: 2nd - Bedroom 3.531m X 3.912m
Level: 2nd - Ensuite bathroom (# of pieces - 4) 0m X NaNm
Level: 2nd - Other 1.397m X 3.099m
Level: 2nd - Bathroom (# of pieces - 4) 2.388m X 1.499m
Level: 2nd - Primary bedroom 3.937m X 4.724m
Level: 2nd - Bedroom 4.293m X 2.87m
Level: 2nd - Bedroom 2.896m X 3.429m
Level: Basement - Bedroom 3.734m X 3.073m
Level: Basement - Family room 4.597m X 5.41m
Level: Basement - Other 3.124m X 3.81m
Level: Basement - Bathroom (# of pieces - 3) 0m X NaNm
Level: Basement - Foyer 0.991m X 1.245m
Level: Main - Laundry 0m X NaNm
Level: Main - Bathroom (# of pieces - 2) 1.499m X 1.448m
Level: Main - Dining room 4.724m X 2.997m
Level: Main - Kitchen 4.115m X 3.886m
Level: Main - Living room 3.327m X 2.997m
Level: Main - Den 3.353m X 3.023m
Level: Main
- Listing source url Https://www.realtor.ca/real-estate/28352258/721-barber-crescent-weyburn
- Listing type identifier Idx

$-1,560
/ Month

