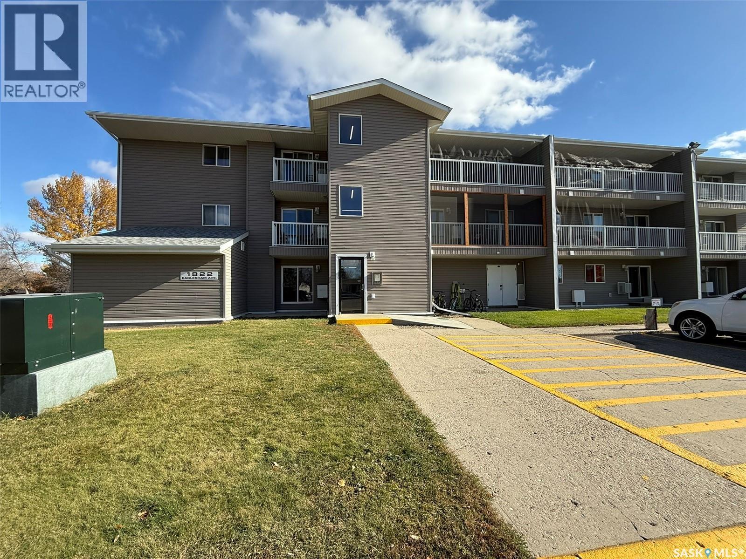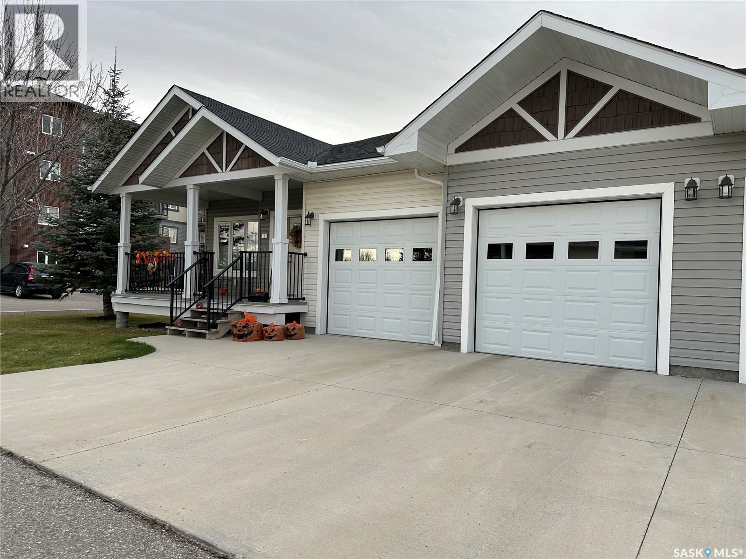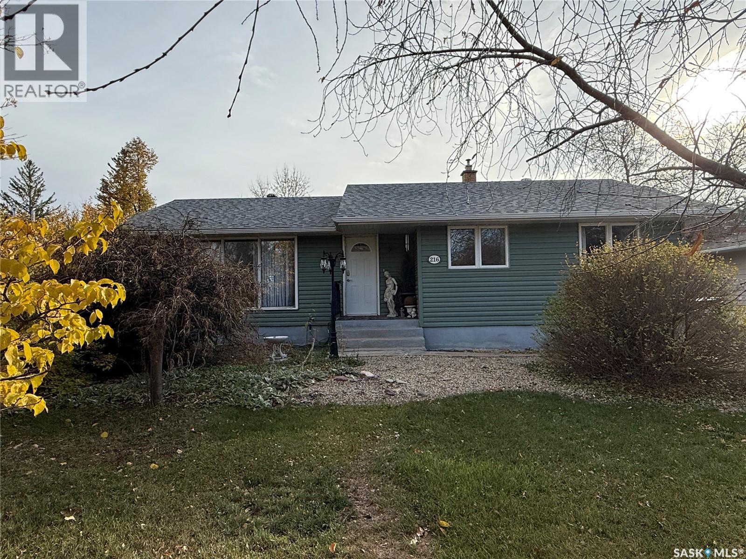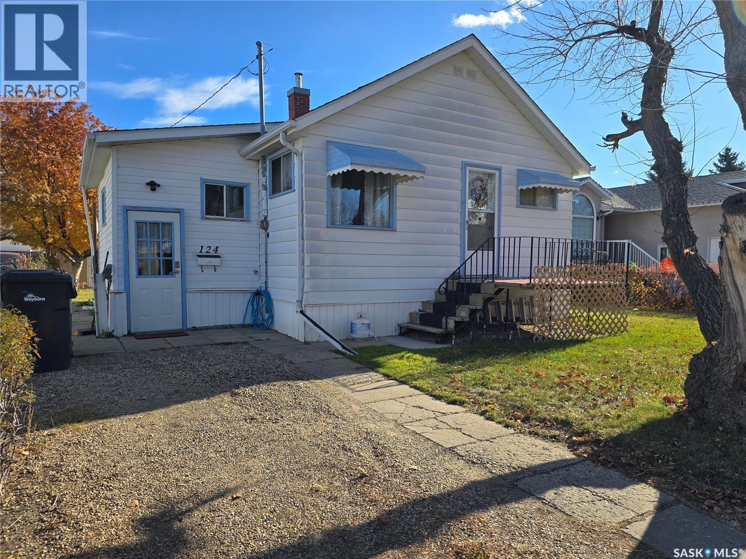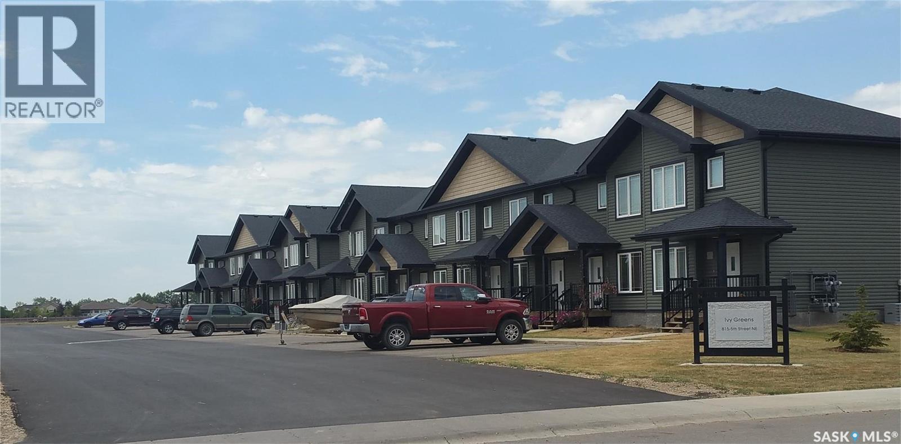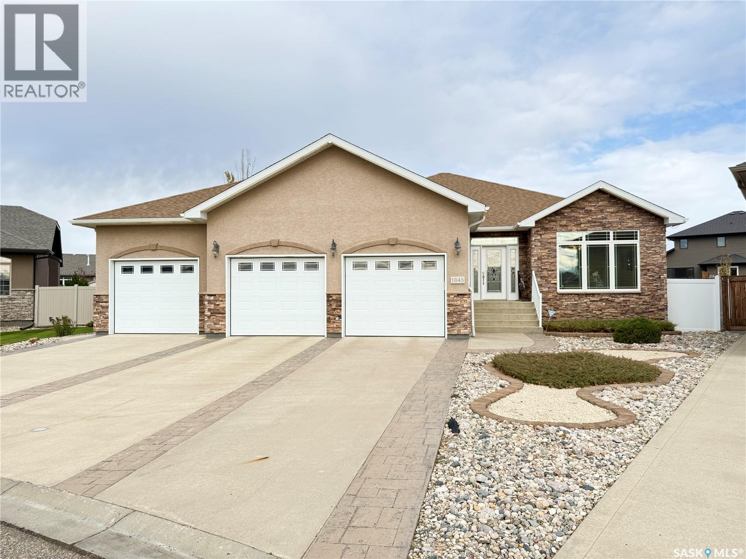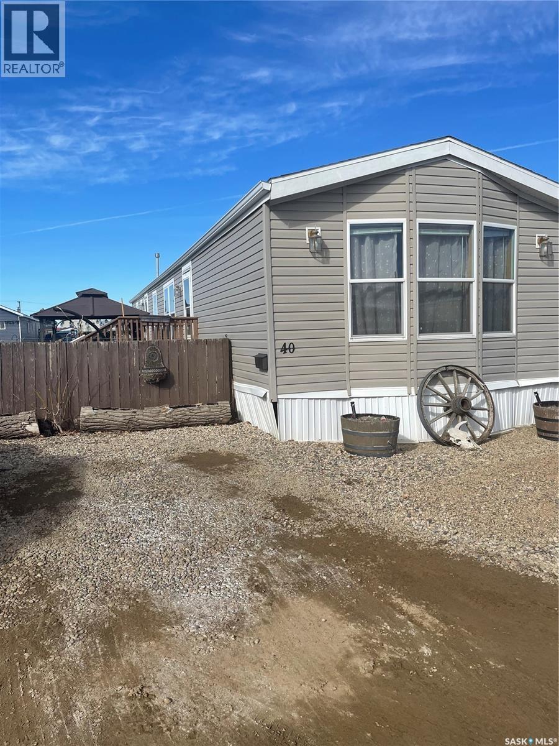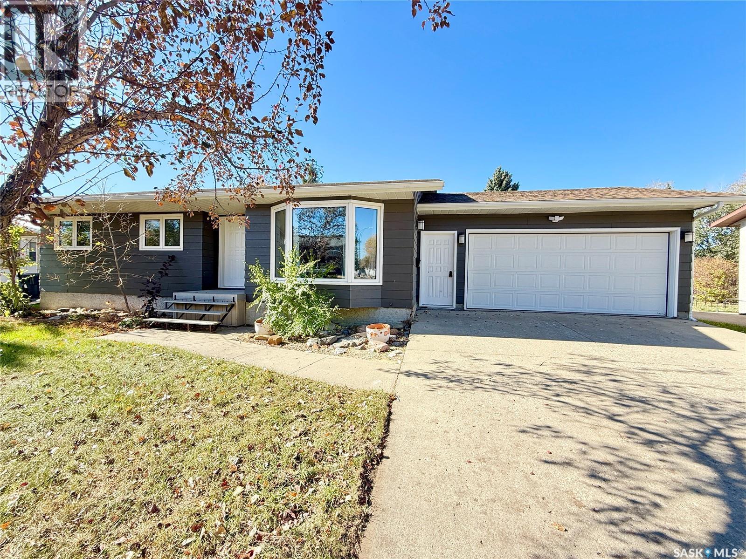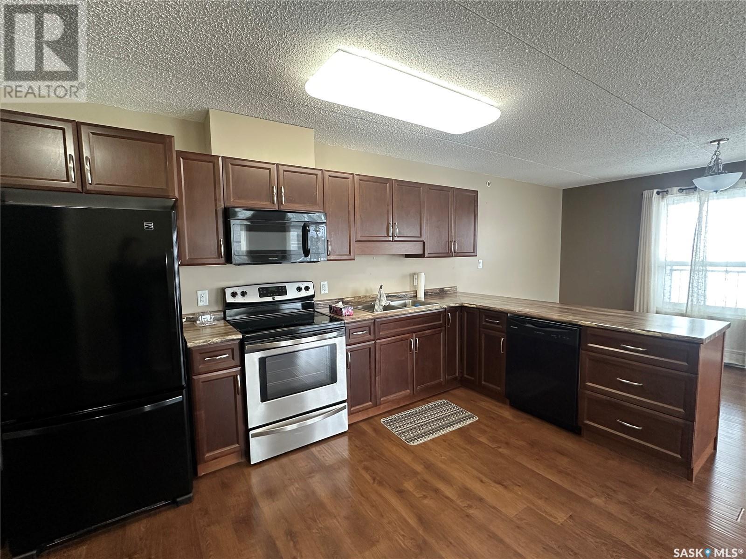
825 5th Street Ne Unit 208
825 5th Street Ne Unit 208
Highlights
Description
- Home value ($/Sqft)$205/Sqft
- Time on Houseful252 days
- Property typeSingle family
- StyleHigh rise
- Year built2014
- Garage spaces1
- Mortgage payment
Charming 2-Bed, 2-Bath Corner Condo for Sale with Northeast Prairie Views. This gently used 2-bedroom, 2-bathroom condo offers a perfect blend of comfort and convenience. Located in a secure building, the home boasts open-concept main living areas, ideal for modern living and entertaining. Gorgeous Northeast views of the prairie flood the home with natural light and there is an abundance of closet space throughout, plus extra storage at both ends of the wrap around corner balcony. One reserved indoor parking space is included in the main floor parking garage. Stoney Creek Estates offers a central common room for larger gatherings, controlled intercom access for peace of mind, plus a small workshop and exercise room all with main floor access. Don't miss out on this lovely, well-maintained condo—ideal for anyone looking for a blend of modern living with serene views. Heat and water are included with the monthly condo fees. Contact your favorite agent to schedule a tour or for more information. (id:63267)
Home overview
- Cooling Wall unit
- Heat source Natural gas
- Heat type Baseboard heaters, hot water
- # garage spaces 1
- Has garage (y/n) Yes
- # full baths 2
- # total bathrooms 2.0
- # of above grade bedrooms 2
- Community features Pets allowed with restrictions
- Lot size (acres) 0.0
- Building size 1120
- Listing # Sk996413
- Property sub type Single family residence
- Status Active
- Primary bedroom 3.378m X 5.893m
Level: Main - Foyer 2.184m X 2.743m
Level: Main - Bathroom (# of pieces - 4) 2.667m X 1.6m
Level: Main - Bedroom 4.064m X 2.921m
Level: Main - Kitchen 4.953m X 3.581m
Level: Main - Dining room 2.667m X 2.515m
Level: Main - Living room 5.029m X 4.166m
Level: Main - Laundry 1.727m X 1.524m
Level: Main - Ensuite bathroom (# of pieces - 3) 2.616m X 1.524m
Level: Main
- Listing source url Https://www.realtor.ca/real-estate/27944886/208-825-5th-street-ne-weyburn
- Listing type identifier Idx

$-261
/ Month




