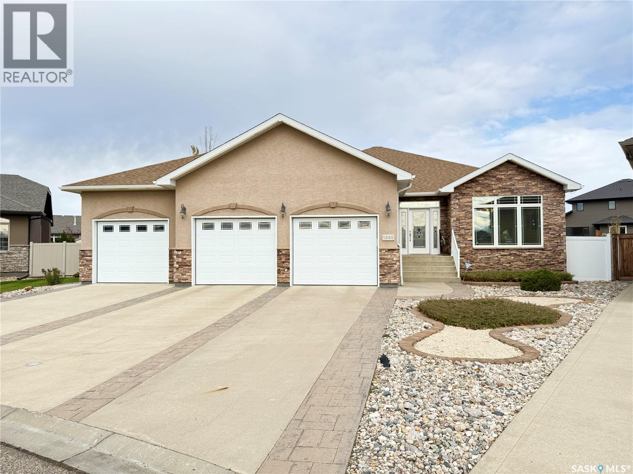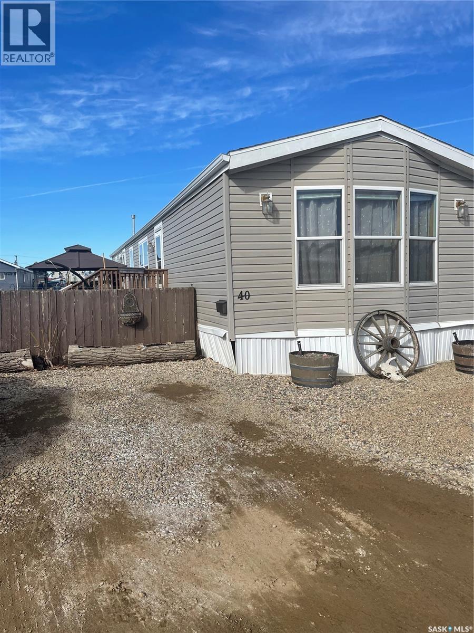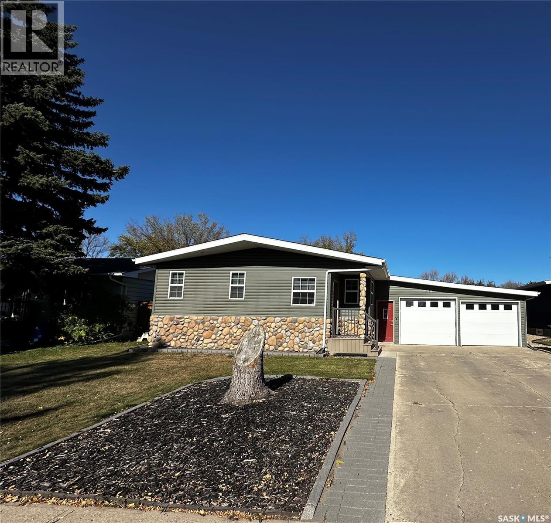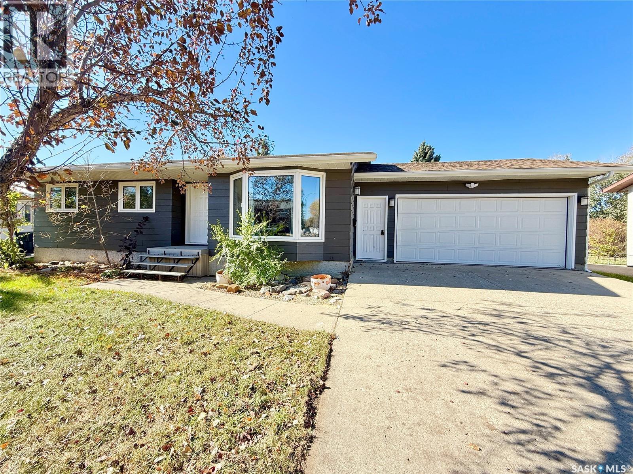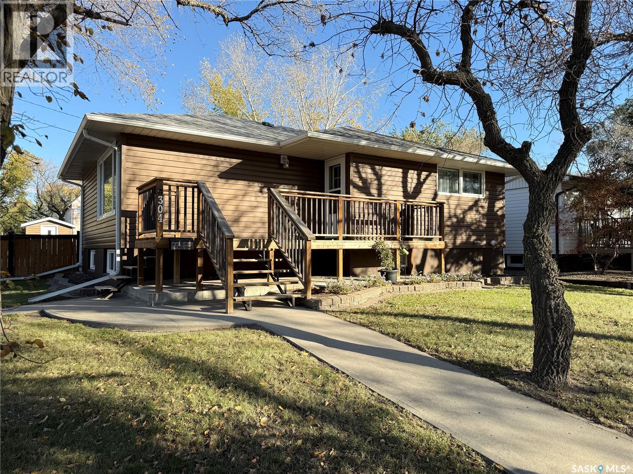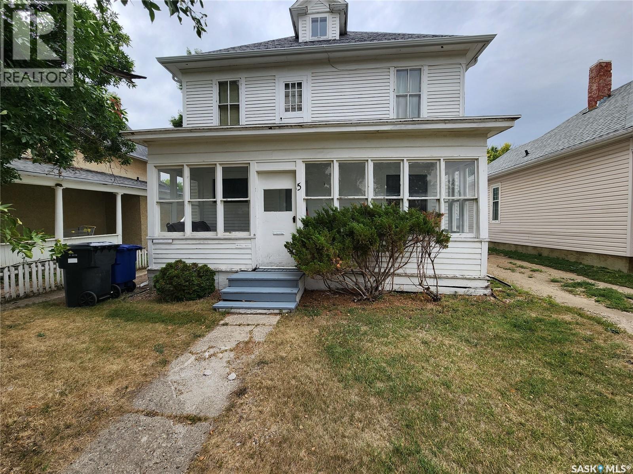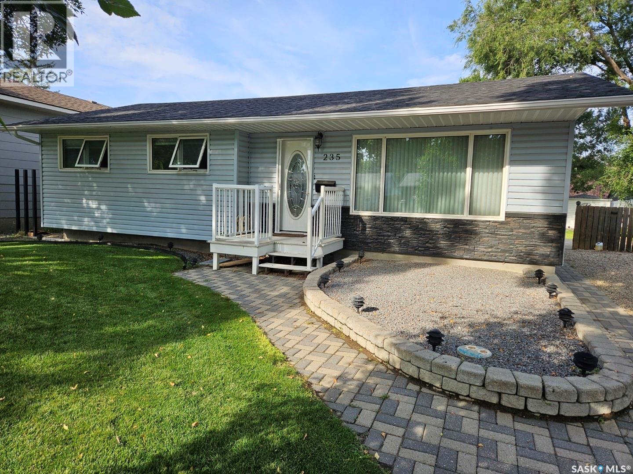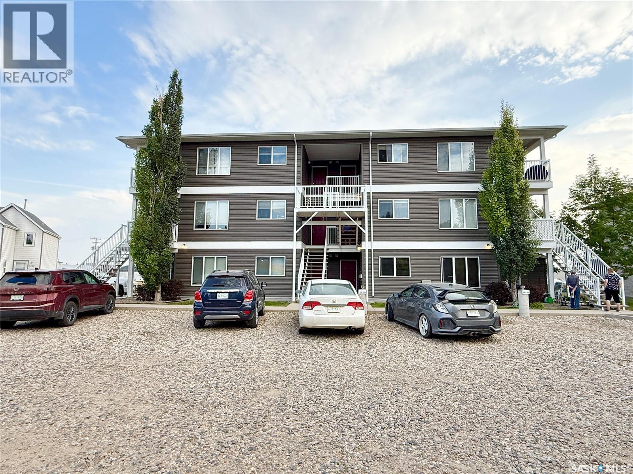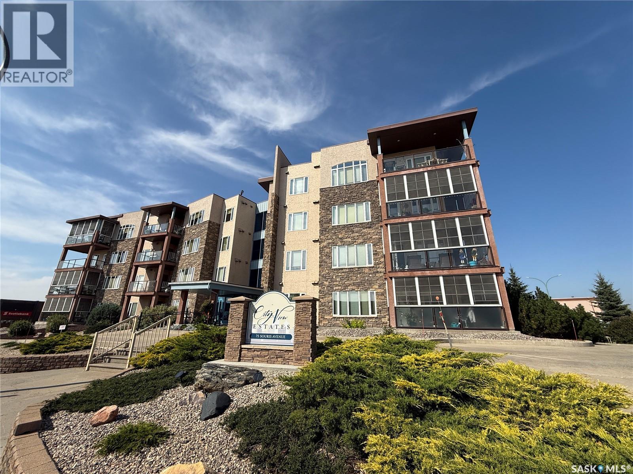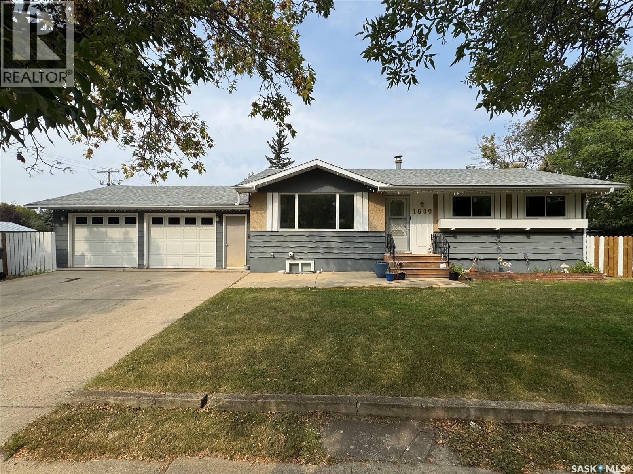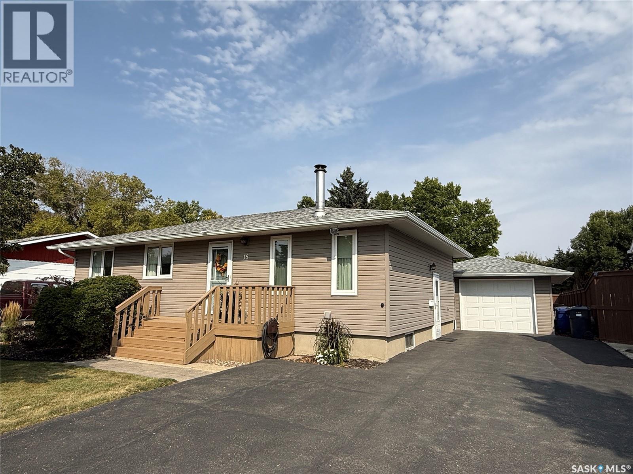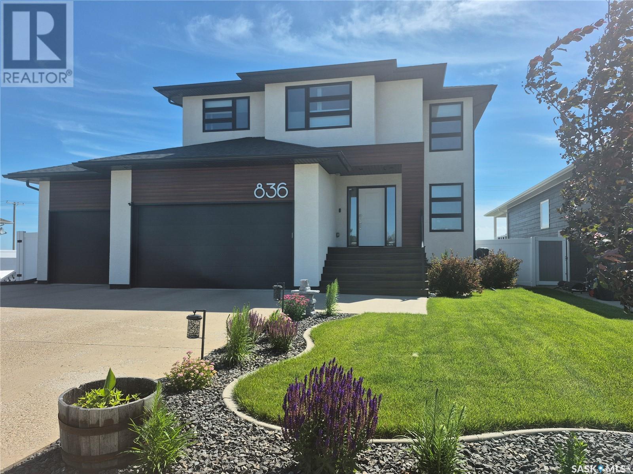
836 Mctaggart Dr
836 Mctaggart Dr
Highlights
Description
- Home value ($/Sqft)$292/Sqft
- Time on Houseful110 days
- Property typeSingle family
- Style2 level
- Year built2014
- Mortgage payment
Welcome to this beautiful 5 bedroom, 4 bathroom two-story home, offering 2,325 square feet of comfortable, functional living in a great neighborhood. Step inside to a large entry, next to a den that could be an office, play room or sitting room, leading to the gorgeous kitchen with ample cabinets, and gorgeous countertops with a huge sit up island. In the living room, you will find vaulted ceilings and an open second floor landing overlooking the spacious living room, featuring a cozy fireplace with a striking floor to ceiling focal wall. The home boasts a fully finished basement, providing additional flexible living space for a family room, home office, or guest suite. The kitchen and dining areas flow seamlessly, creating a warm and inviting environment for everyday living and gatherings. Enjoy outdoor living in the fully fenced, newly landscaped yard, with screen room, deck, and patio area with firepit area, ideal for kids, entertaining, and summer BBQs. Located in a desirable area, this home offers both comfort and lots of room for your family! Don’t miss the opportunity to make this beautiful, move in ready home yours! Call for your tour today! (id:63267)
Home overview
- Cooling Central air conditioning, air exchanger
- Heat source Natural gas
- Heat type Forced air
- # total stories 2
- Fencing Fence
- Has garage (y/n) Yes
- # full baths 4
- # total bathrooms 4.0
- # of above grade bedrooms 5
- Lot desc Lawn, underground sprinkler
- Lot size (acres) 0.0
- Building size 2325
- Listing # Sk011654
- Property sub type Single family residence
- Status Active
- Bedroom 3.353m X 3.251m
Level: 2nd - Primary bedroom 4.978m X 4.267m
Level: 2nd - Ensuite bathroom (# of pieces - 5) Level: 2nd
- Bedroom 3.048m X 3.251m
Level: 2nd - Bedroom 3.048m X 3.353m
Level: 2nd - Bathroom (# of pieces - 4) Level: 2nd
- Bathroom (# of pieces - 4) Level: Basement
- Bedroom 3.404m X 4.191m
Level: Basement - Family room 8.458m X 4.801m
Level: Basement - Other Level: Basement
- Living room 5.207m X 4.877m
Level: Main - Bathroom (# of pieces - 2) Level: Main
- Dining room 4.343m X 2.438m
Level: Main - Kitchen 4.47m X 4.267m
Level: Main - Laundry 2.616m X 2.057m
Level: Main - Den 3.607m X 3.099m
Level: Main
- Listing source url Https://www.realtor.ca/real-estate/28562998/836-mctaggart-drive-weyburn
- Listing type identifier Idx

$-1,811
/ Month

