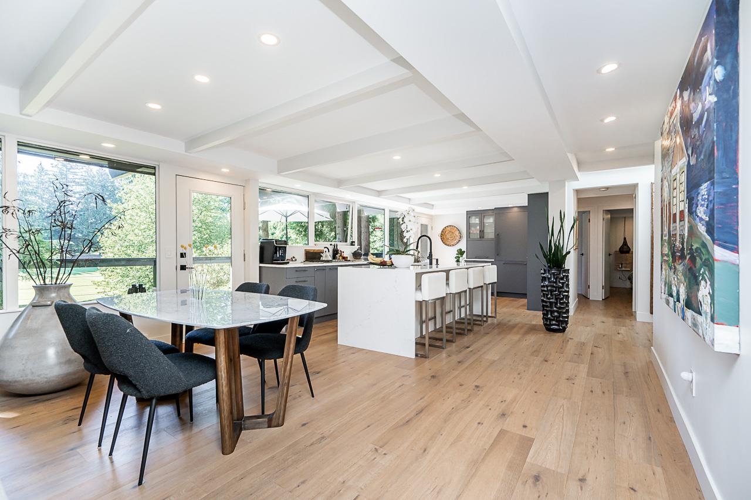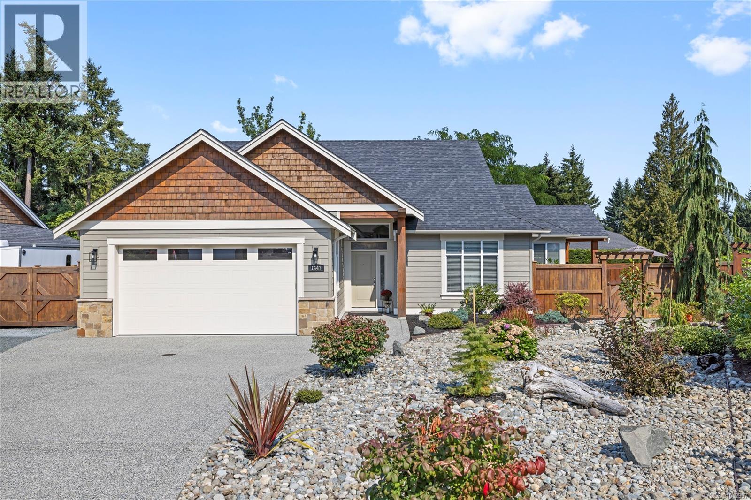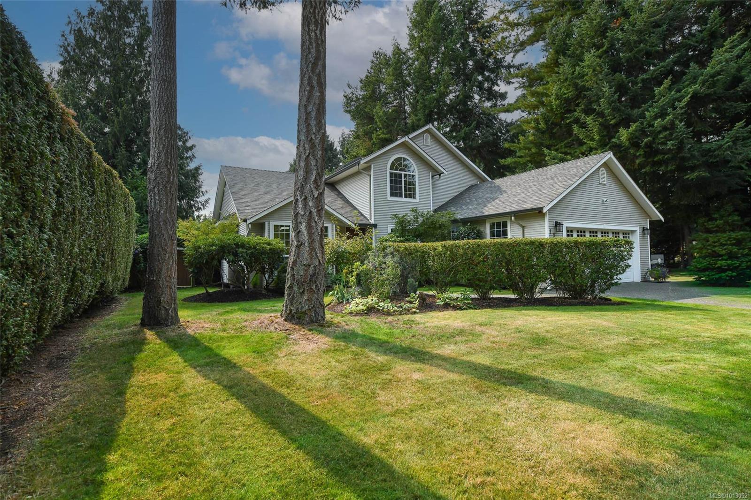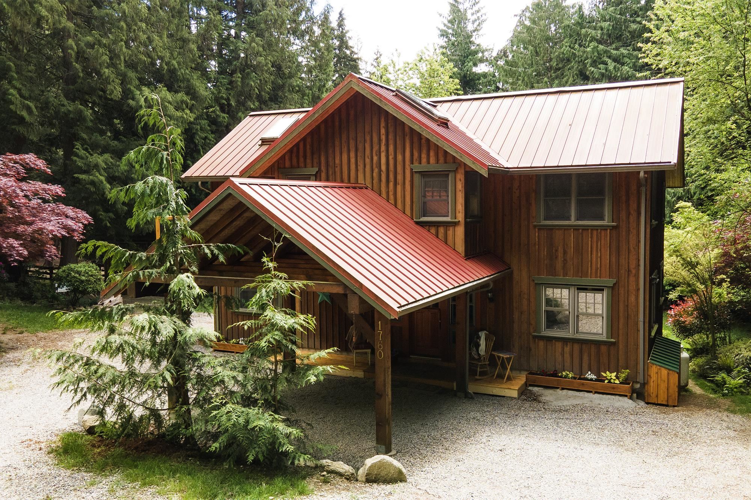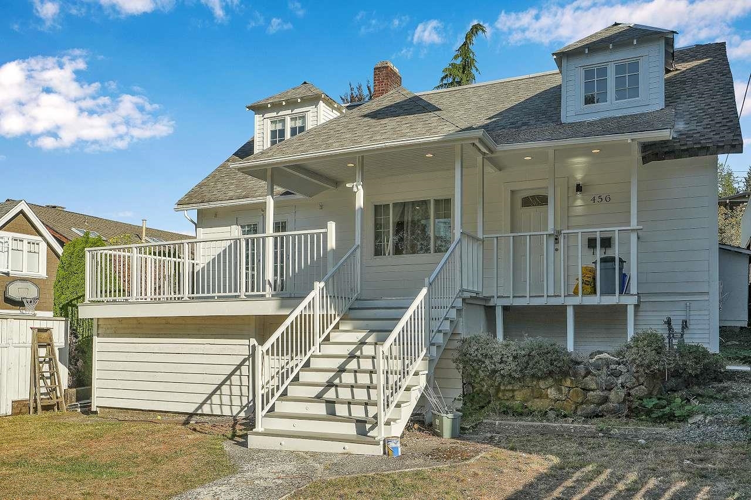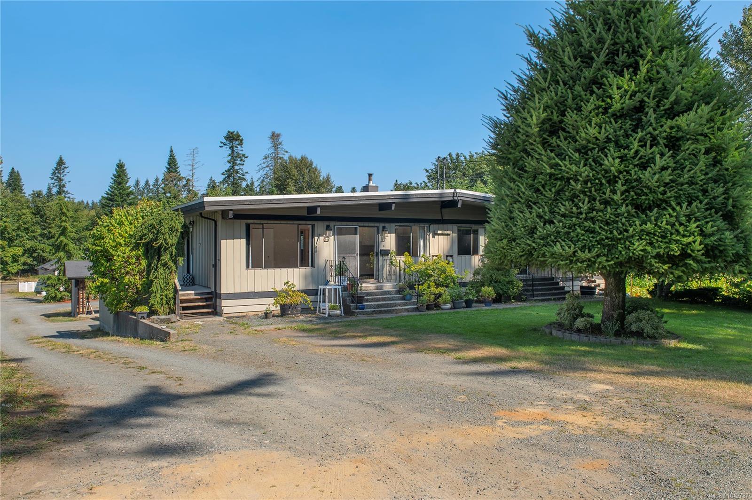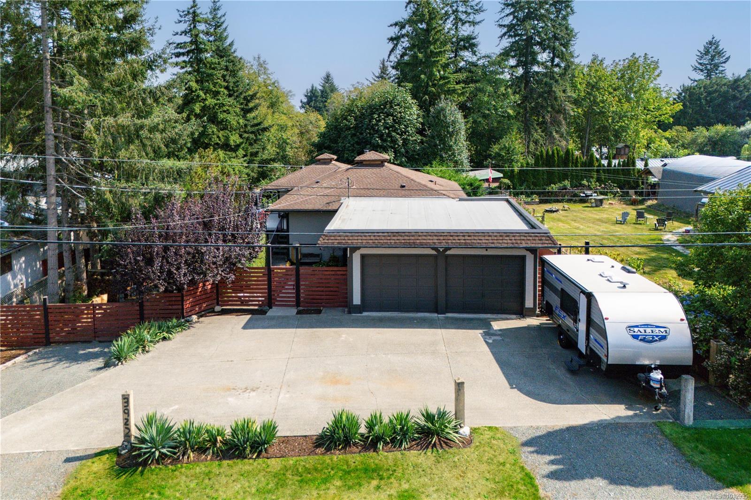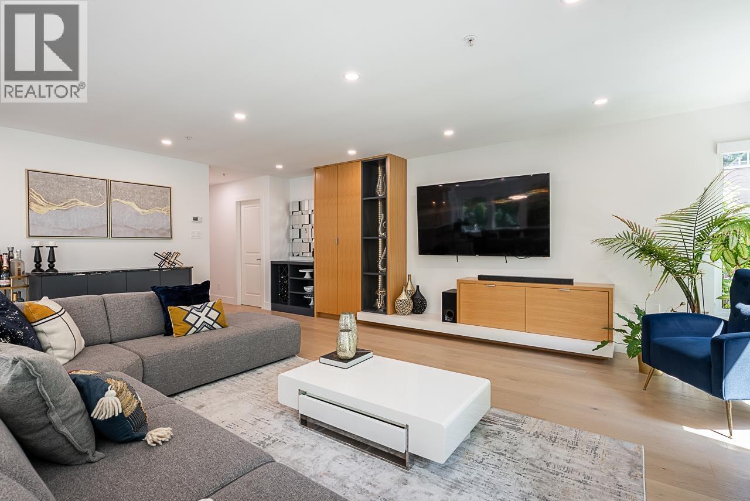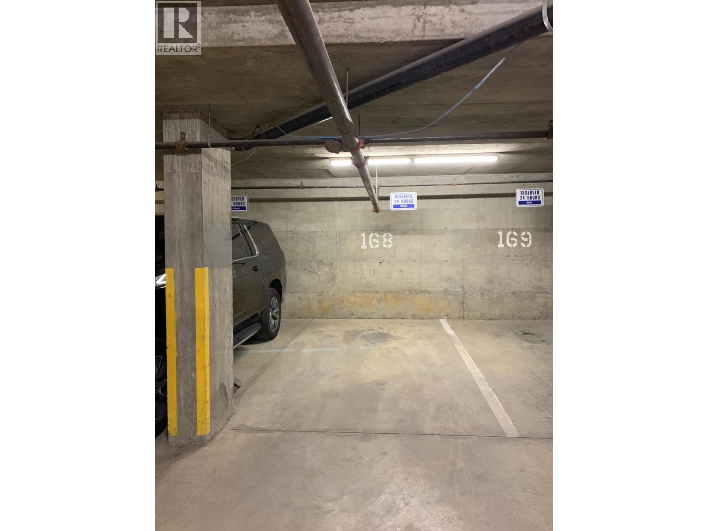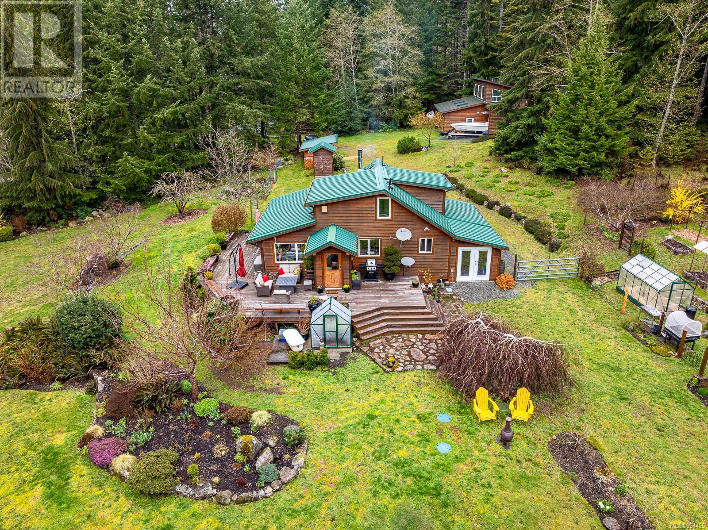
Highlights
Description
- Home value ($/Sqft)$491/Sqft
- Time on Houseful148 days
- Property typeSingle family
- Lot size10.18 Acres
- Year built2006
- Mortgage payment
This 10.18 acres of private land includes a 1,633 sq ft 2-bed, 2-bath home, 3-car garage with workshop and suite, and additional cabin. The main home features a wood stove, propane range, and a breakfast bar. A gym/craft/multipurpose room adds additional living space on the ground level. Upstairs is the primary bedroom, office, and a bathroom with a soaker tub and heated tile floors. French doors open to a deck overlooking the yard, which includes perennial gardens and fruit trees. Additional outdoor spaces include a greenhouse, garden/generator shed, and shaded outdoor living room. The 3-car garage is complete with wood stove, skylights, and bathroom. Above the garage, the 1 bed/1 bath suite is perfect for guests or short-term rental. The cabin has its own driveway and full hookups. A generator provides backup water pressure and power to the house, shop, suite, and cabin. This home offers the potential for a variety of uses, from multi-family living to a quiet retreat or hobby farm. (id:55581)
Home overview
- Cooling None
- Heat source Wood
- Heat type Baseboard heaters
- # parking spaces 4
- # full baths 2
- # total bathrooms 2.0
- # of above grade bedrooms 2
- Has fireplace (y/n) Yes
- Subdivision Cortes island
- Zoning description Rural residential
- Lot dimensions 10.18
- Lot size (acres) 10.18
- Building size 2850
- Listing # 994425
- Property sub type Single family residence
- Status Active
- Primary bedroom 4.47m X 3.505m
Level: 2nd - Office 2.946m X 2.896m
Level: 2nd - Bathroom 3.023m X 2.362m
Level: 2nd - Bedroom 2.845m X 2.692m
Level: Main - Bathroom 2.845m X 1.549m
Level: Main - Living room 3.785m X 3.302m
Level: Main - Recreational room 7.722m X 2.591m
Level: Main - Kitchen 4.013m X 3.531m
Level: Main - Dining room 4.597m X 3.124m
Level: Main
- Listing source url Https://www.realtor.ca/real-estate/28149406/1590-carrington-bay-rd-whaletown-cortes-island
- Listing type identifier Idx

$-3,731
/ Month


