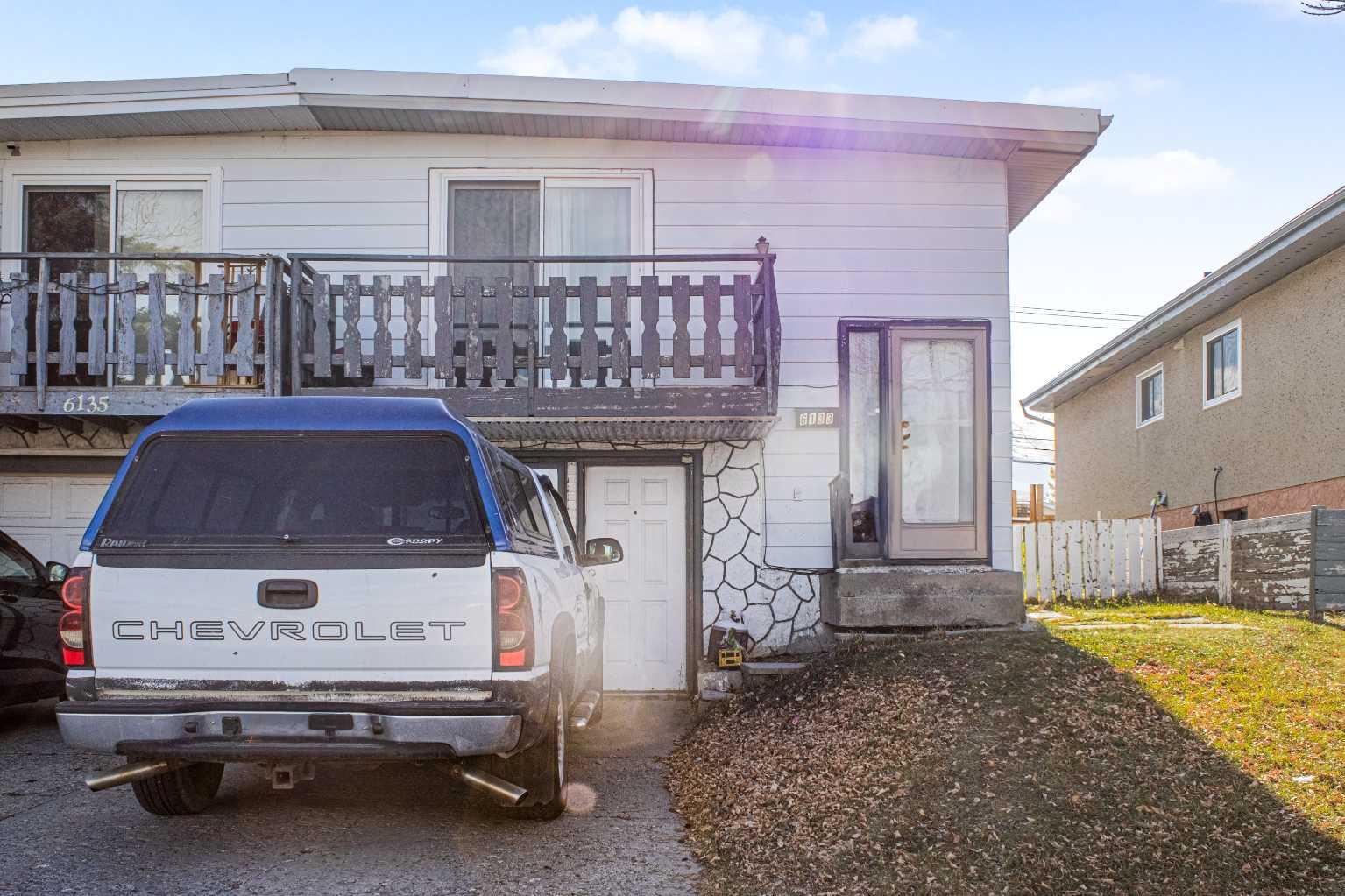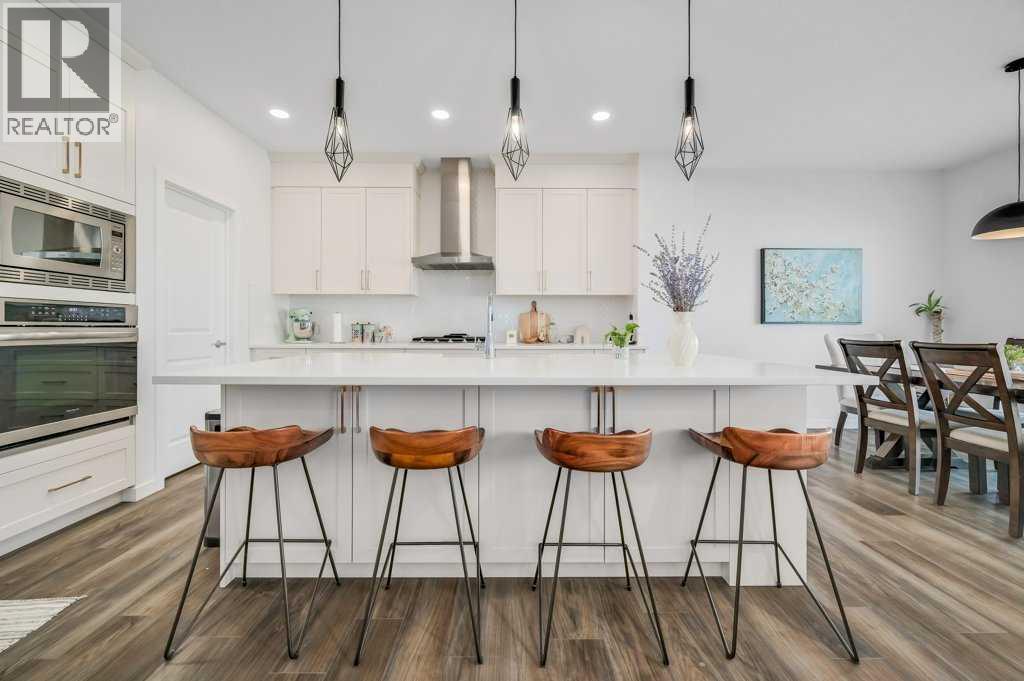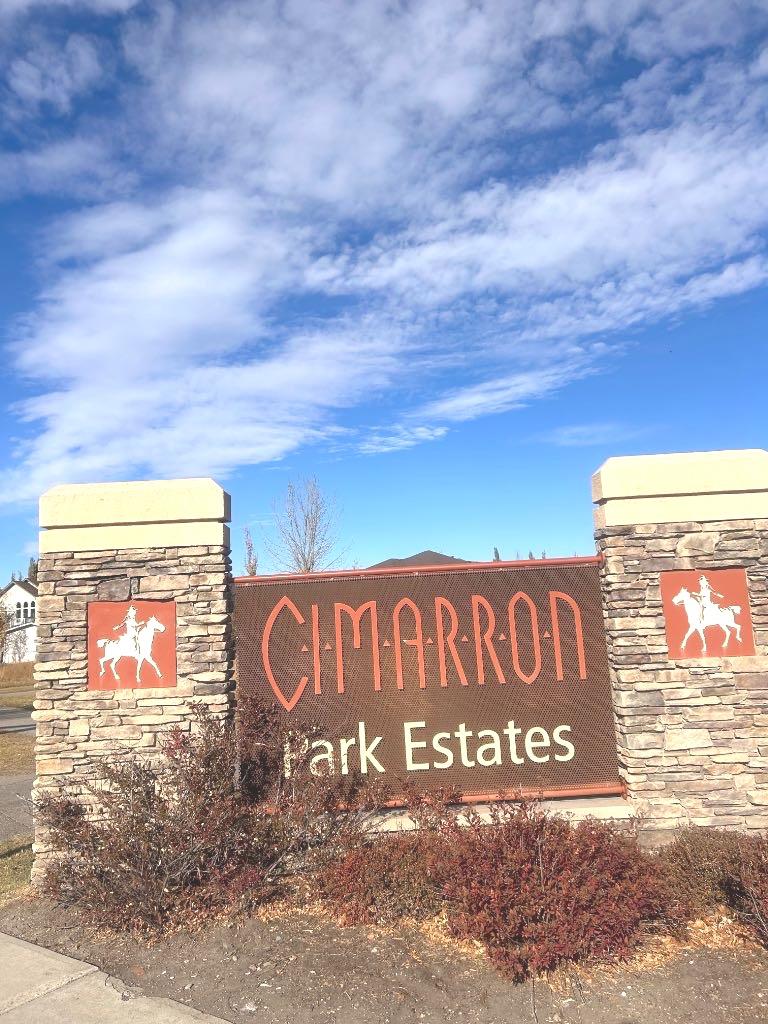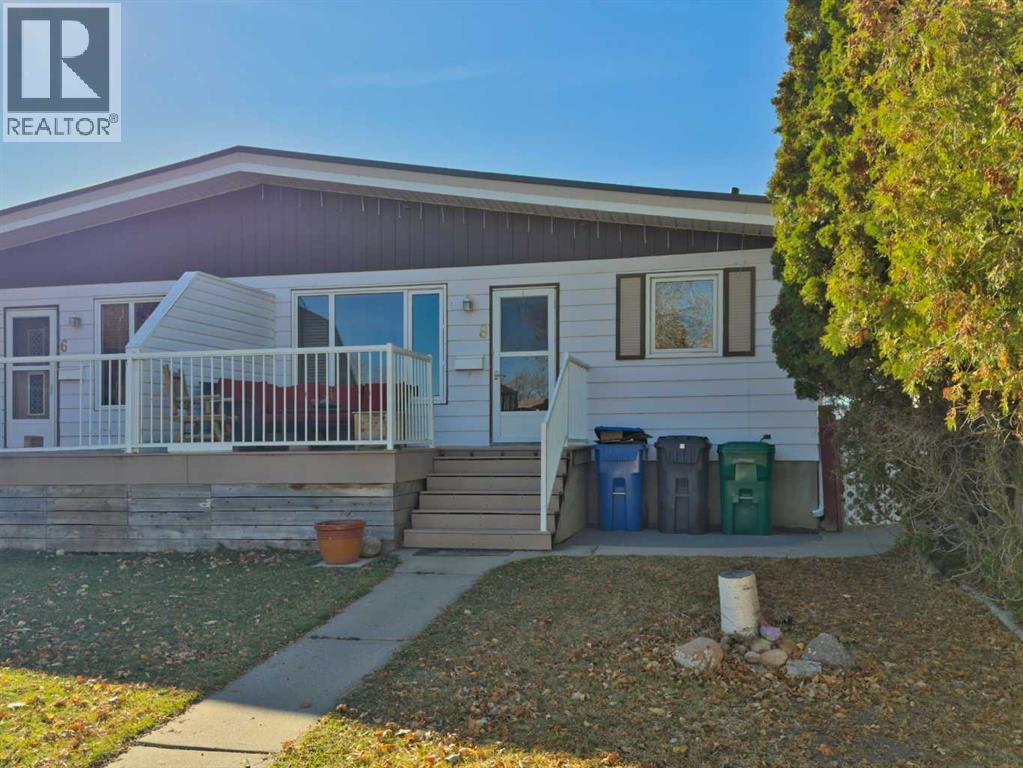- Houseful
- AB
- Wheatland County
- T0J
- 376 Muirfield Cres
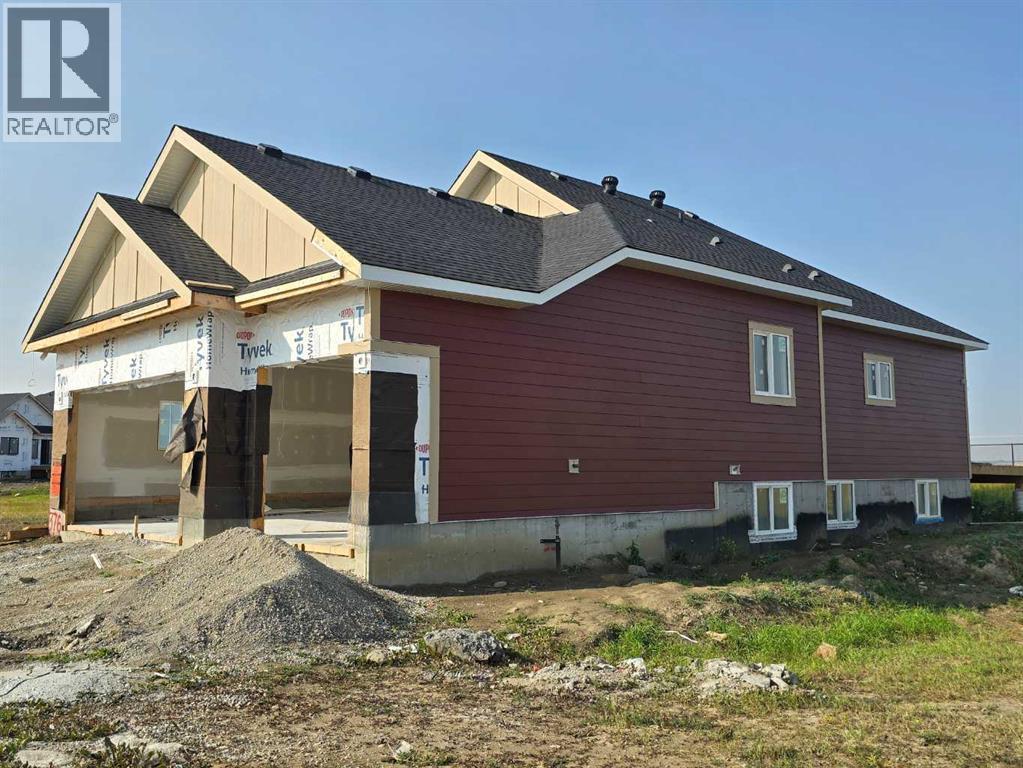
376 Muirfield Cres
376 Muirfield Cres
Highlights
Description
- Home value ($/Sqft)$495/Sqft
- Time on Houseful245 days
- Property typeSingle family
- StyleBungalow
- Year built2025
- Garage spaces3
- Mortgage payment
ELIGIBLE FOR FIRST HOME BUYERS GST REBATE. Welcome to this beautiful 4-bedroom plus den bungalow, perfectly set in a quiet golf course community with no neighbors behind and sweeping mountain views. From the moment you step inside, you’ll be drawn to the heart of the home—the extended kitchen. Designed for both cooking and gathering, it features sleek quartz countertops, stainless steel appliances, an abundance of cabinetry, and a layout that flows seamlessly into the dining and living areas.Soaring vaulted ceilings and large west-facing windows flood the main floor with natural light, framing peaceful pond and mountain views you’ll never tire of. The spacious primary retreat is a true getaway with a walk-in closet and spa-inspired ensuite, while a second bedroom and office/den complete the main level.Downstairs, the fully finished lower level offers even more space to relax and recharge—two more bedrooms, a home gym, and plenty of room for movie nights or entertaining friends. The oversized triple garage gives you all the space you need for vehicles, storage, or even a workshop, while the private backyard invites you to unwind and soak in the tranquility. Just 20 minutes from Calgary and minutes to Strathmore, this home strikes the perfect balance of luxury, privacy, and convenience. (id:63267)
Home overview
- Cooling None
- Heat source Natural gas
- Heat type Forced air
- # total stories 1
- Fencing Not fenced
- # garage spaces 3
- # parking spaces 6
- Has garage (y/n) Yes
- # full baths 3
- # total bathrooms 3.0
- # of above grade bedrooms 4
- Flooring Carpeted, vinyl plank
- Community features Golf course development
- Subdivision Lakes of muirfield
- Lot dimensions 7151.86
- Lot size (acres) 0.16804183
- Building size 1715
- Listing # A2187136
- Property sub type Single family residence
- Status Active
- Bathroom (# of pieces - 4) Measurements not available
Level: Basement - Exercise room 2.896m X 3.505m
Level: Basement - Furnace 3.252m X 1.905m
Level: Basement - Other 1.472m X 1.728m
Level: Basement - Recreational room / games room 9.906m X 4.953m
Level: Basement - Bedroom 4.167m X 2.844m
Level: Basement - Bedroom 2.947m X 3.024m
Level: Basement - Bedroom 3.505m X 3.328m
Level: Main - Kitchen 3.277m X 4.267m
Level: Main - Office 3.682m X 3.149m
Level: Main - Other 2.109m X 2.234m
Level: Main - Bathroom (# of pieces - 5) Measurements not available
Level: Main - Primary bedroom 54.788m X 3.658m
Level: Main - Living room 5.462m X 4.267m
Level: Main - Other 2.539m X 3.505m
Level: Main - Dining room 4.901m X 2.743m
Level: Main - Bathroom (# of pieces - 4) Measurements not available
Level: Main
- Listing source url Https://www.realtor.ca/real-estate/27926557/376-muirfield-crescent-lyalta-lakes-of-muirfield
- Listing type identifier Idx

$-2,264
/ Month


