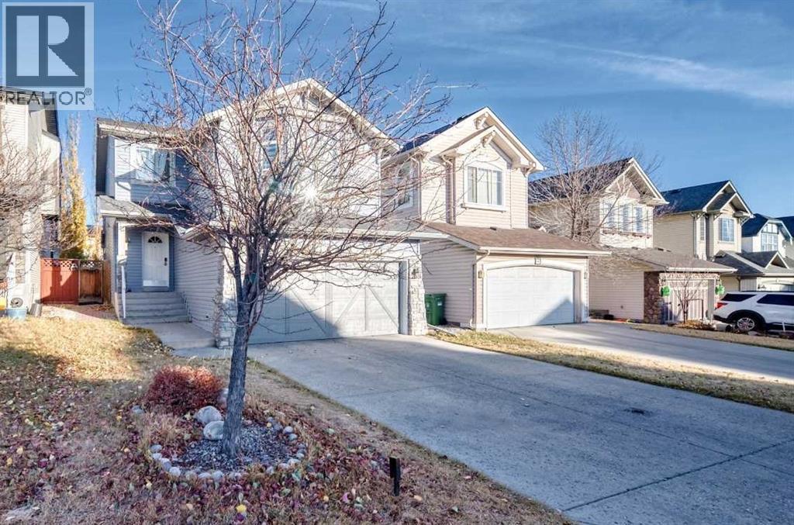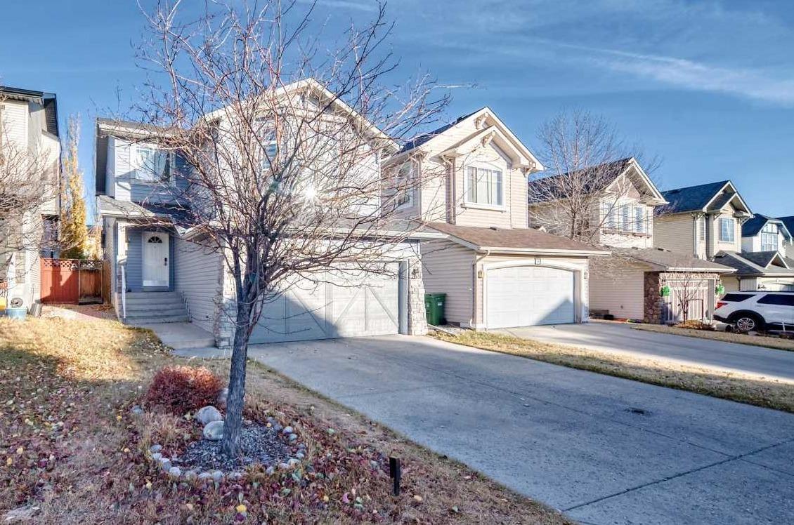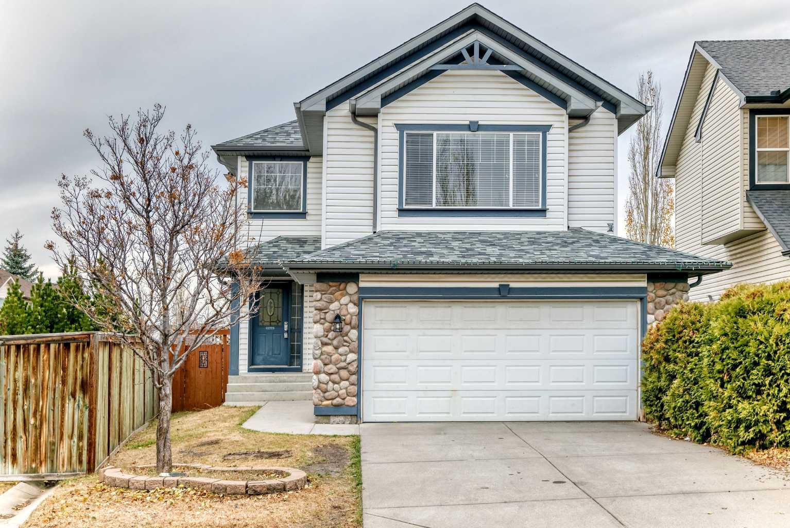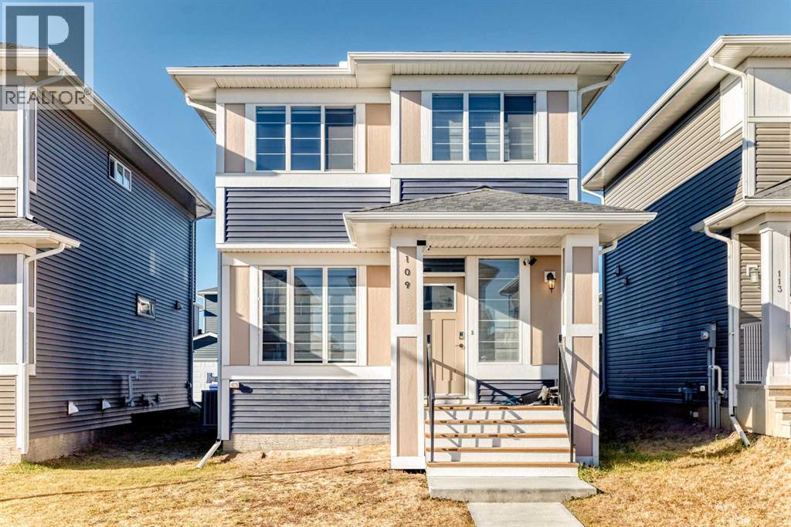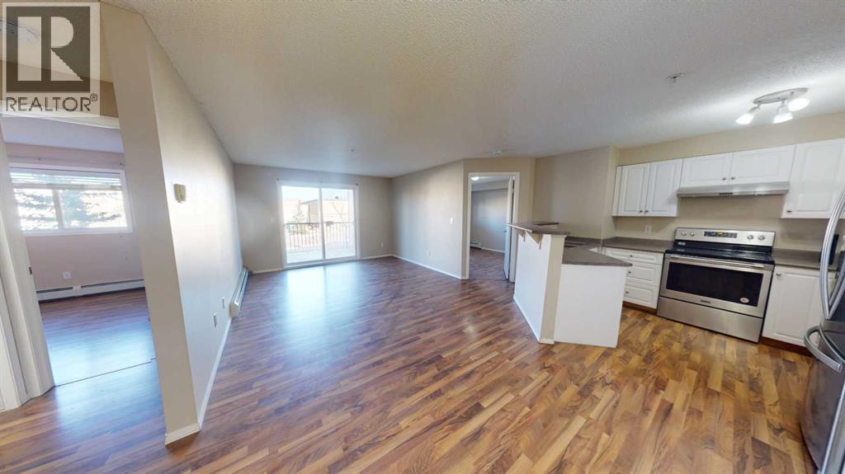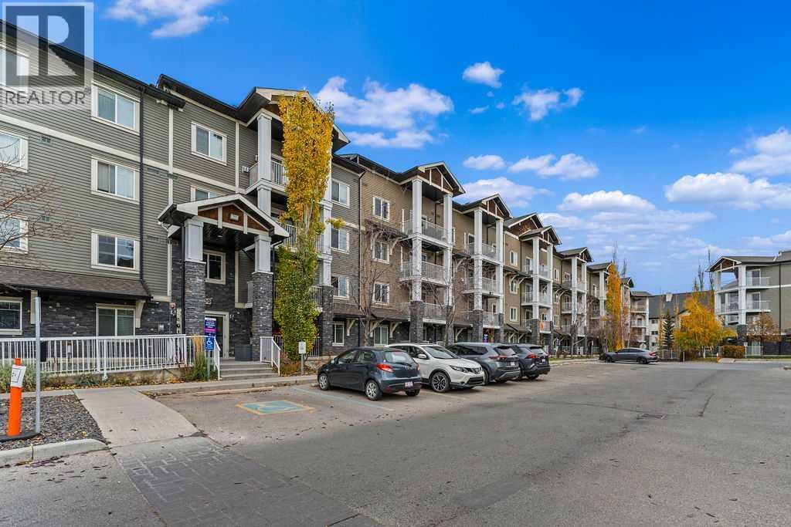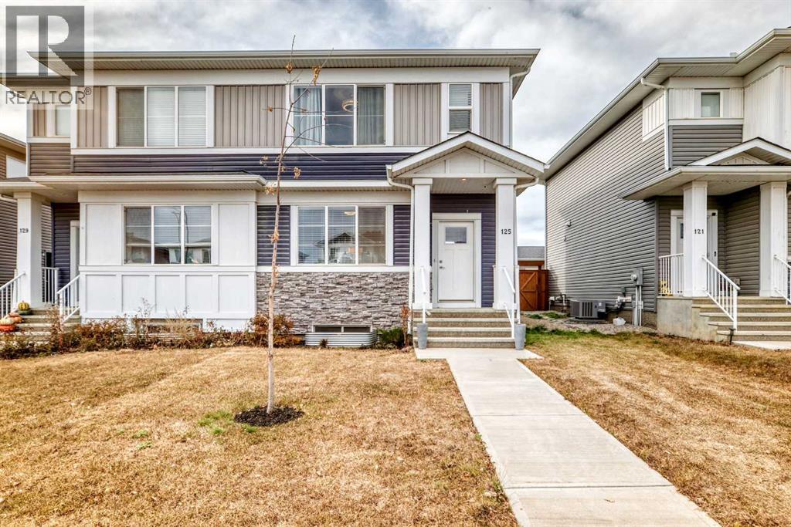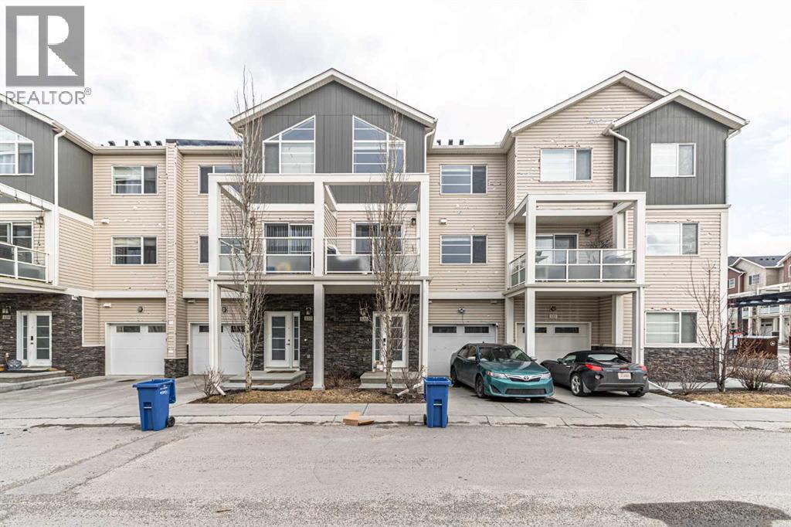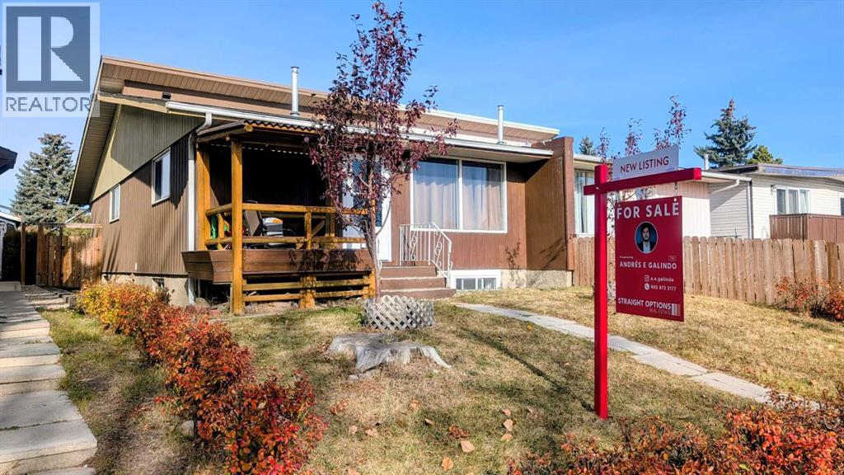- Houseful
- AB
- Strathmore
- T1P
- 818 Edgefield St
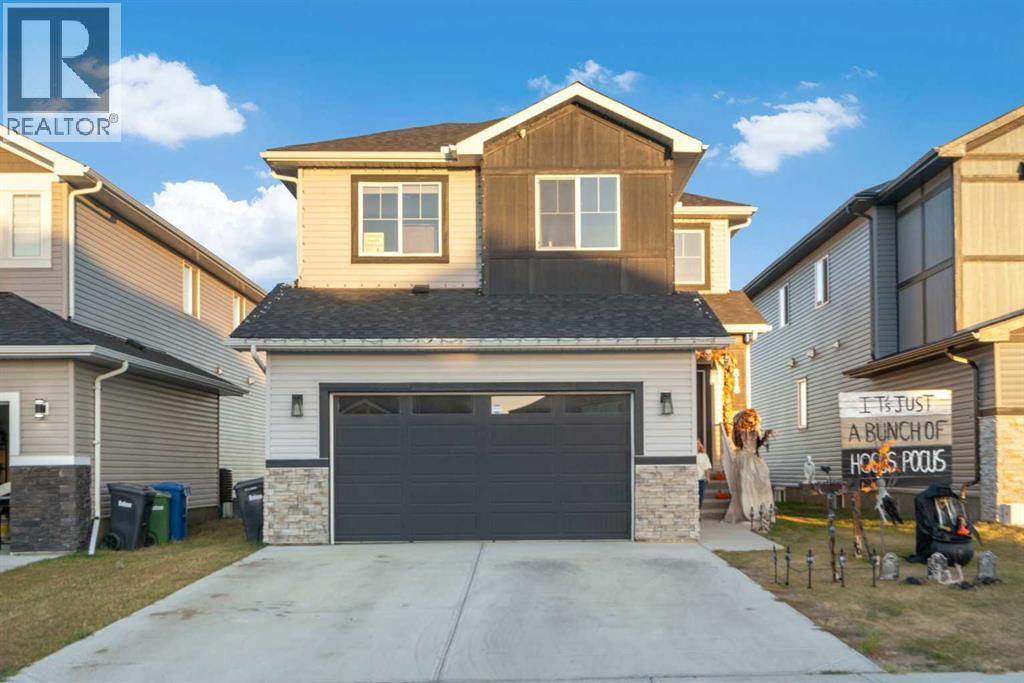
Highlights
Description
- Home value ($/Sqft)$326/Sqft
- Time on Houseful22 days
- Property typeSingle family
- Median school Score
- Lot size4,363 Sqft
- Year built2023
- Garage spaces2
- Mortgage payment
This stunning modern 2 storey home offers a perfect blend of style and functionality with an open-concept main floor designed for today’s living. The heart of the home is a bright white kitchen featuring a large island with quartz countertops, sleek cabinetry, and a spacious eating area that flows into the inviting living room with a contemporary electric fireplace. A flexible additional room on the main floor is perfect for a formal dining space or home office. Upstairs, you’ll find 4 pacious bedrooms, including a luxurious primary suite complete with a 5-piece ensuite and walk-in closet. A bonus room provides extra family space, and the convenient laundry room with sink makes daily chores a breeze. The developed lower level includes an illegal suite with a separate entrance — featuring an additional bedroom, full kitchen, 3-piece bath, laundry, and a generous rec room — ideal for extended family or guests. Perfect opportunity to run a business here as well!Step outside to enjoy the sunny backyard with a deck and swimming pool — and yes, the pool can stay! This home truly has it all — space, versatility, and modern appeal. (id:63267)
Home overview
- Cooling None
- Heat type Forced air
- # total stories 2
- Construction materials Wood frame
- Fencing Fence
- # garage spaces 2
- # parking spaces 4
- Has garage (y/n) Yes
- # full baths 3
- # half baths 1
- # total bathrooms 4.0
- # of above grade bedrooms 5
- Flooring Carpeted, laminate, tile
- Has fireplace (y/n) Yes
- Subdivision Edgefield
- Lot dimensions 405.3
- Lot size (acres) 0.10014825
- Building size 2391
- Listing # A2263778
- Property sub type Single family residence
- Status Active
- Dining room 5.054m X 2.996m
Level: Lower - Recreational room / games room 3.53m X 4.115m
Level: Lower - Bathroom (# of pieces - 3) 3.328m X 3.557m
Level: Lower - Kitchen 2.185m X 3.072m
Level: Lower - Bedroom 3.606m X 3.962m
Level: Lower - Bathroom (# of pieces - 2) 1.625m X 1.777m
Level: Main - Den 3.048m X 2.947m
Level: Main - Living room 3.072m X 4.063m
Level: Main - Other 3.301m X 1.853m
Level: Main - Dining room 4.471m X 2.566m
Level: Main - Kitchen 4.496m X 4.724m
Level: Main - Bathroom (# of pieces - 5) 3.252m X 2.615m
Level: Upper - Bedroom 3.481m X 4.624m
Level: Upper - Bathroom (# of pieces - 4) 2.844m X 1.5m
Level: Upper - Bedroom 3.252m X 2.996m
Level: Upper - Laundry 2.947m X 2.158m
Level: Upper - Bonus room 4.648m X 4.953m
Level: Upper - Bedroom 3.024m X 4.039m
Level: Upper - Primary bedroom 4.215m X 4.548m
Level: Upper
- Listing source url Https://www.realtor.ca/real-estate/28979469/818-edgefield-street-strathmore-edgefield
- Listing type identifier Idx

$-2,080
/ Month

