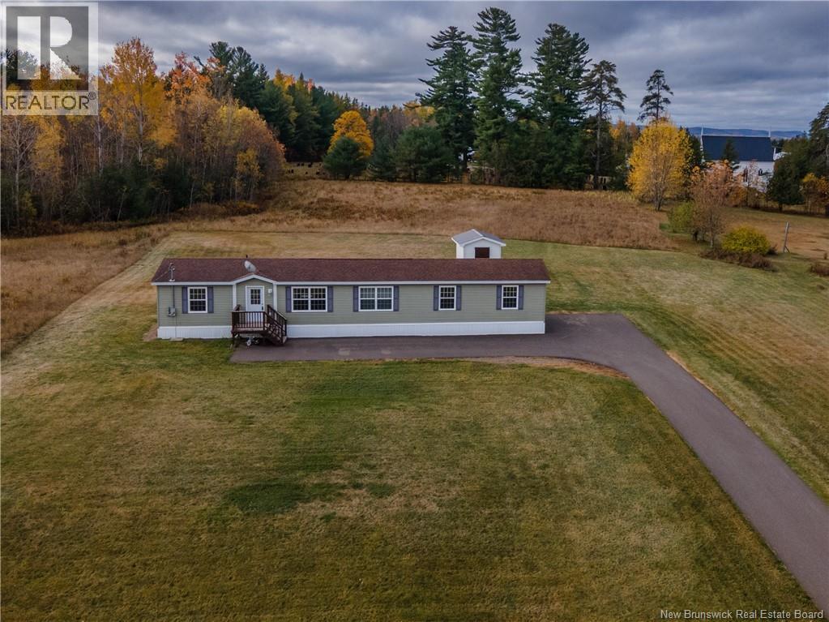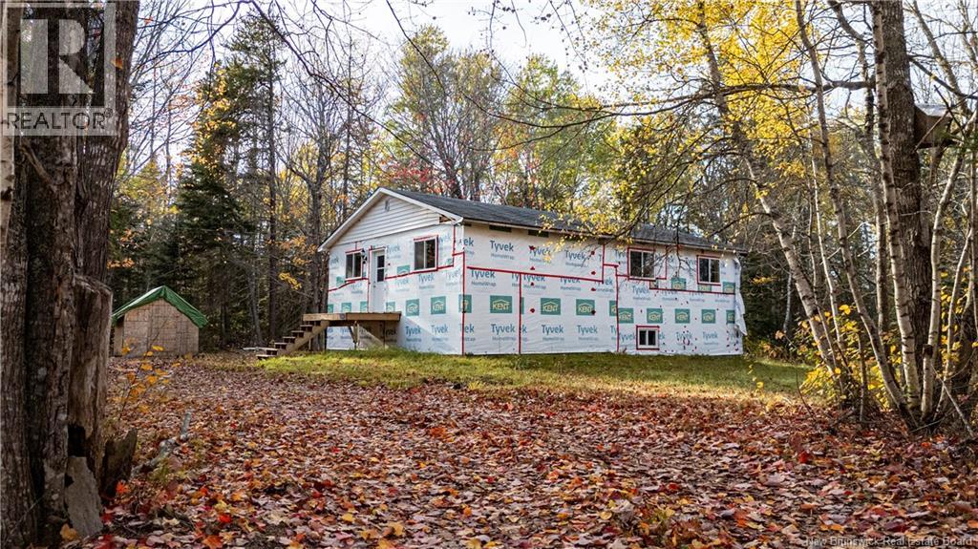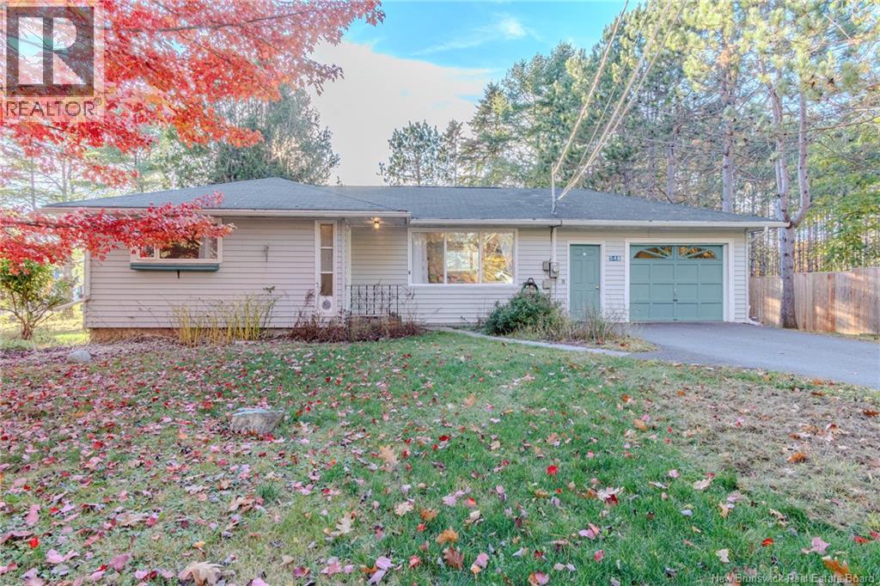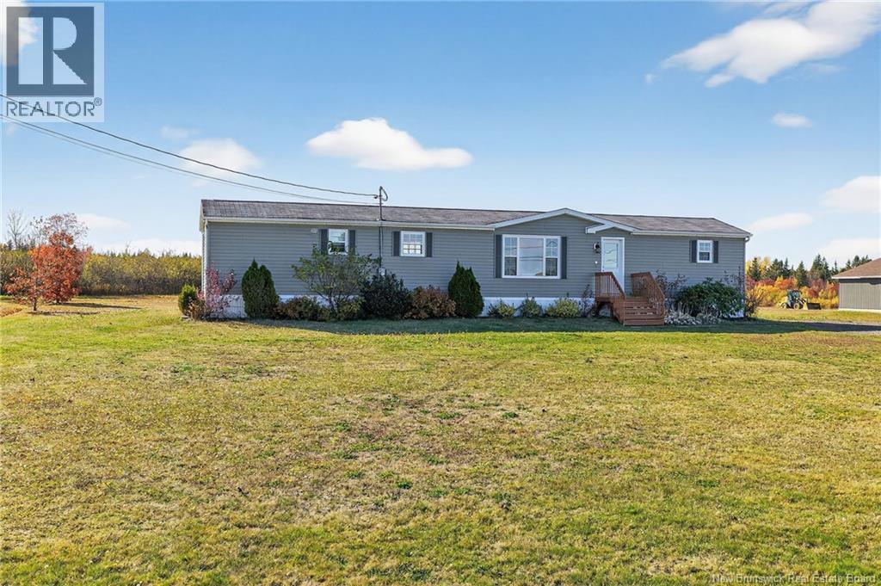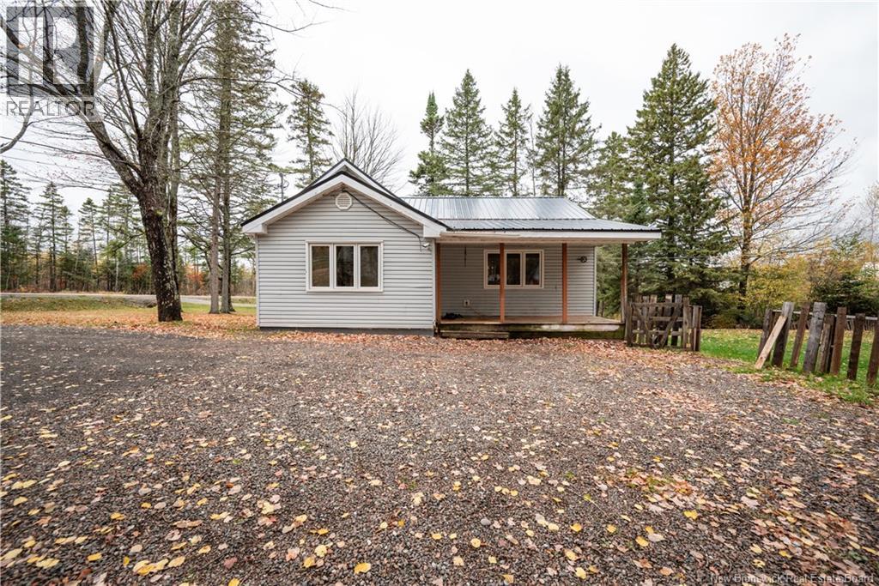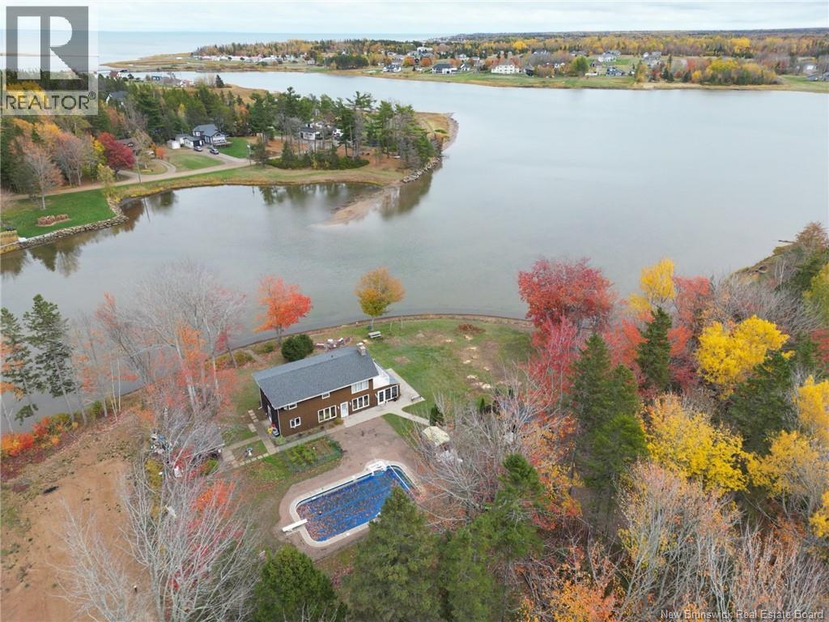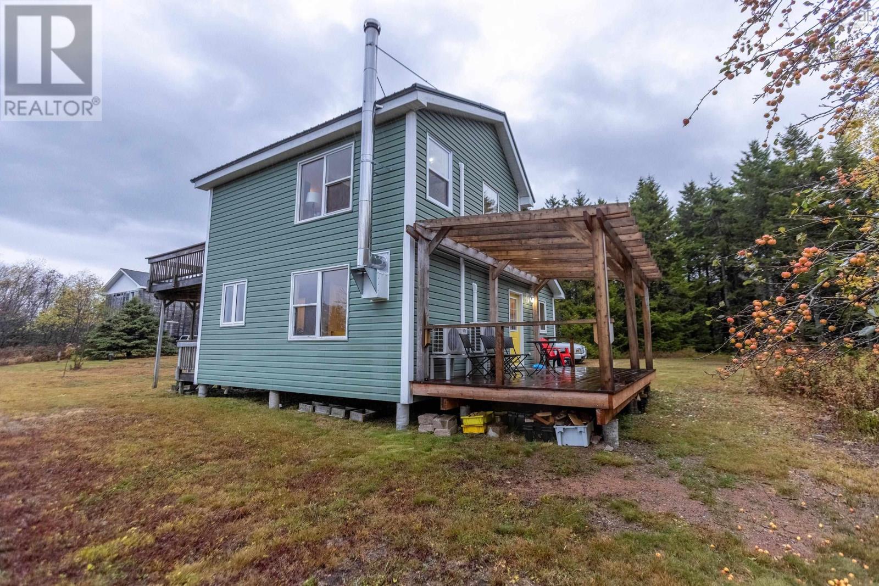- Houseful
- NB
- Wheaton Settlement
- E4Z
- 195 Morton Rd
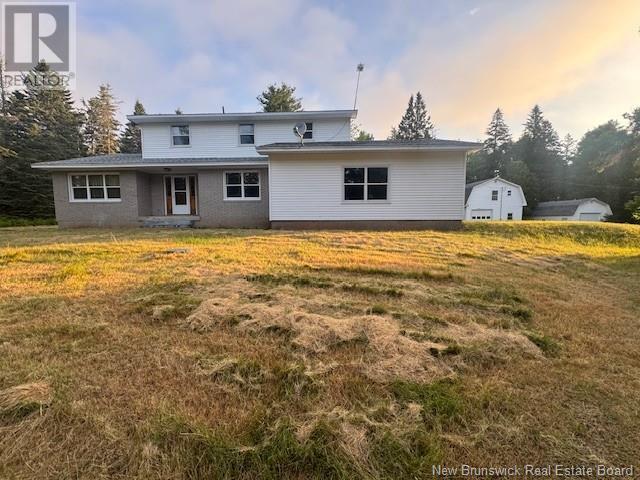
195 Morton Rd
195 Morton Rd
Highlights
Description
- Home value ($/Sqft)$240/Sqft
- Time on Houseful92 days
- Property typeSingle family
- Style2 level
- Lot size64.00 Acres
- Mortgage payment
Welcome to 195 Morton road , this property is becoming a rare find in this area with over 50 acres of land bringing some of the best hunting , hiking & ATVing right to your front door , not to mention Privacy. The House has 4 bedrooms to offer all on the same floor plus a full washroom for the kids. the Primary bedroom adds a bonus of its own ensuite plus a walk in closet. The main floor is plenty spacious with a large formal dining room , foyer & large living room . There's also a nice family room to be enjoyed aswell with a wood burning fireplace. The kitchen has ample storage space with wood cabinets & it's own private dinette that over looks the back yard. Attached 2 car garage brining you lots of conveince . Downstairs is made up of 3 large rooms that could easily be finished if desired , they've been used as hobby rooms in the past , a large cold room can be found on this level . Outside you'll find a beautiful large wood working shop that offers many plug ins for equiptment, higher ceilings then normal plus an upstairs for storage plus an office. Beside it is another storage building that was used for a tractor & it's impliments . Long private driveway with a small field greet you as you roll in to this property, great for gargens or horses w the rest of this land being forest w some trails throughout . If you're looking for a nice big home on it's own aceage in a peaceful country setting you may of found it, only 10 min the Petitcodiac , Salisbury , 20 min to Moncton (id:63267)
Home overview
- Heat source Electric
- Heat type Baseboard heaters
- Has garage (y/n) Yes
- # full baths 2
- # half baths 1
- # total bathrooms 3.0
- # of above grade bedrooms 4
- Lot dimensions 25.9
- Lot size (acres) 63.99889905738831
- Building size 2420
- Listing # Nb122882
- Property sub type Single family residence
- Status Active
- Bedroom 4.42m X 3.505m
Level: 2nd - Bedroom 3.353m X 3.2m
Level: 2nd - Bathroom (# of pieces - 5) Level: 2nd
- Bedroom 3.277m X 3.099m
Level: 2nd - Ensuite bathroom (# of pieces - 3) Level: 2nd
- Bedroom 3.353m X 2.946m
Level: 2nd - Storage Level: Basement
- Cold room Level: Basement
- Kitchen 2.54m X 3.454m
Level: Main - Foyer 3.505m X 3.353m
Level: Main - Living room 3.658m X 6.401m
Level: Main - Family room 3.353m X 4.572m
Level: Main - Bathroom (# of pieces - 2) Level: Main
- Dining room 4.267m X 3.048m
Level: Main - Dining room 2.997m X 2.718m
Level: Main
- Listing source url Https://www.realtor.ca/real-estate/28633712/195-morton-road-wheaton-settlement
- Listing type identifier Idx

$-1,547
/ Month

