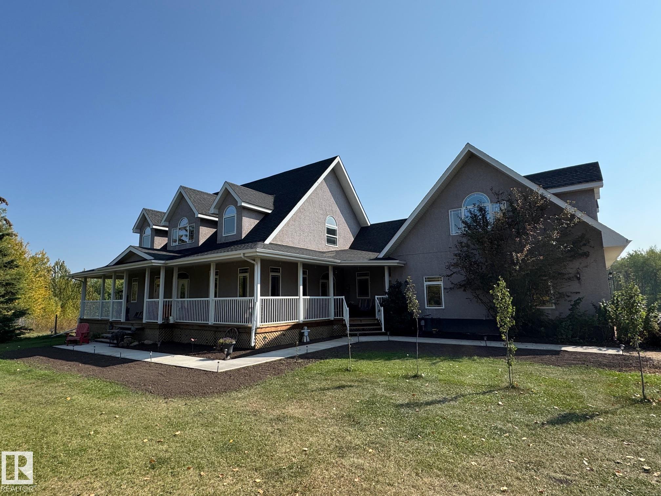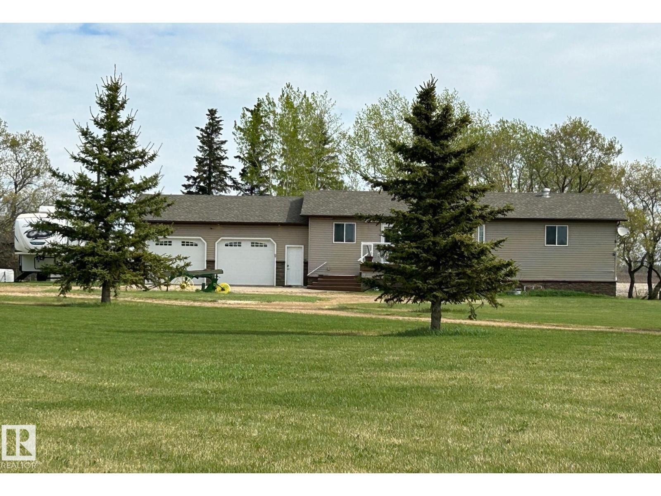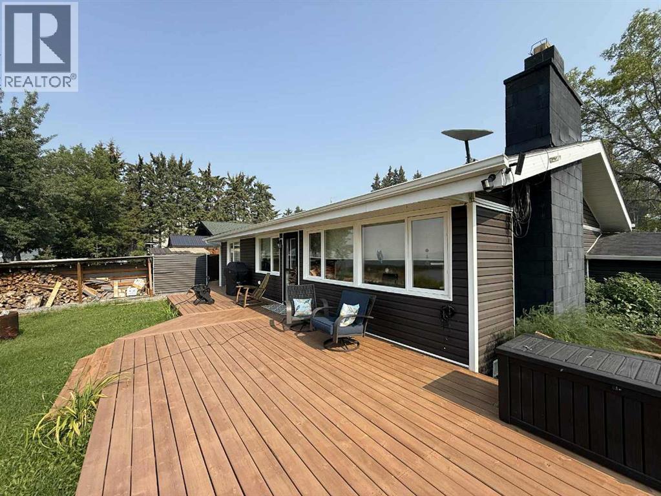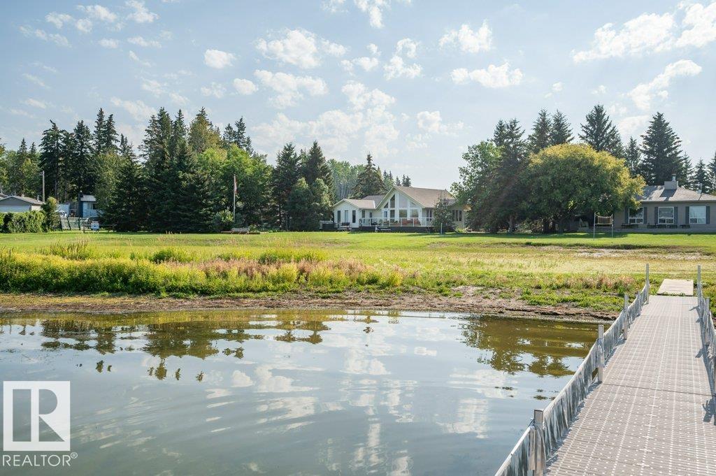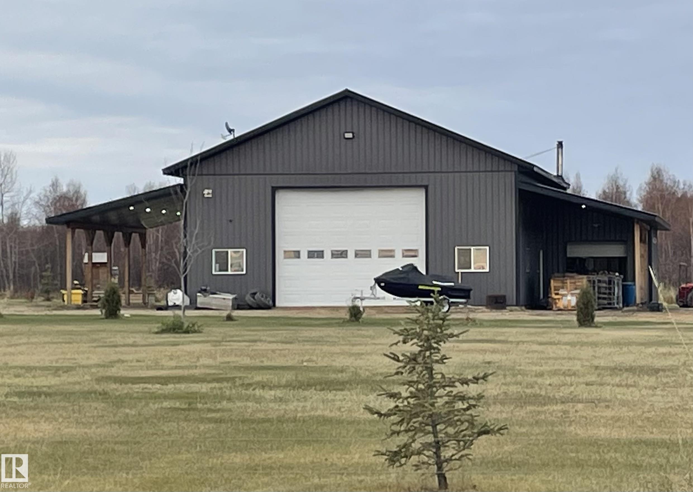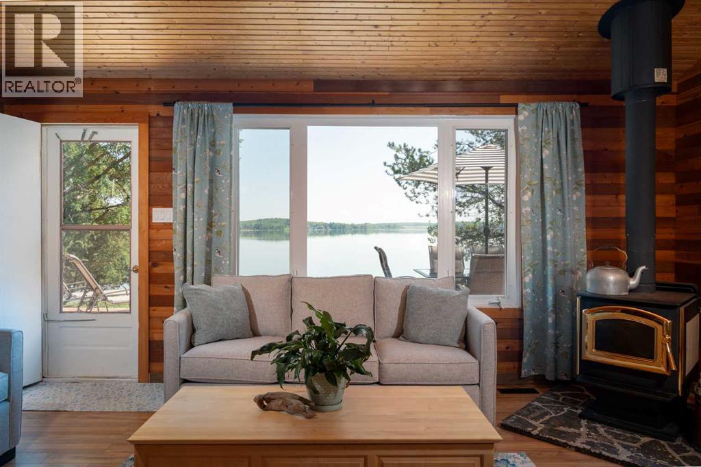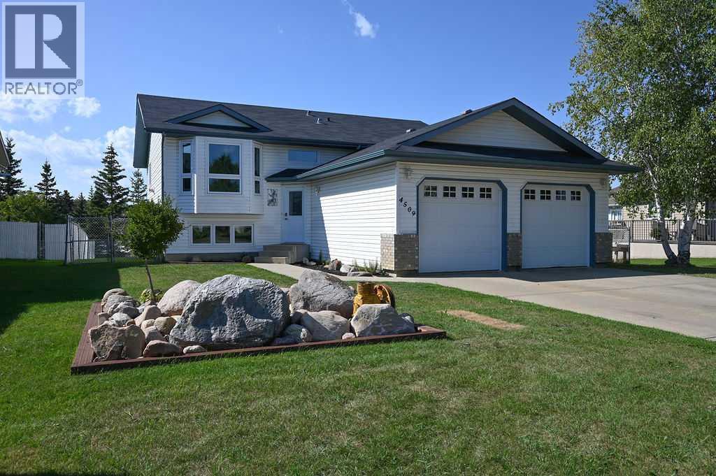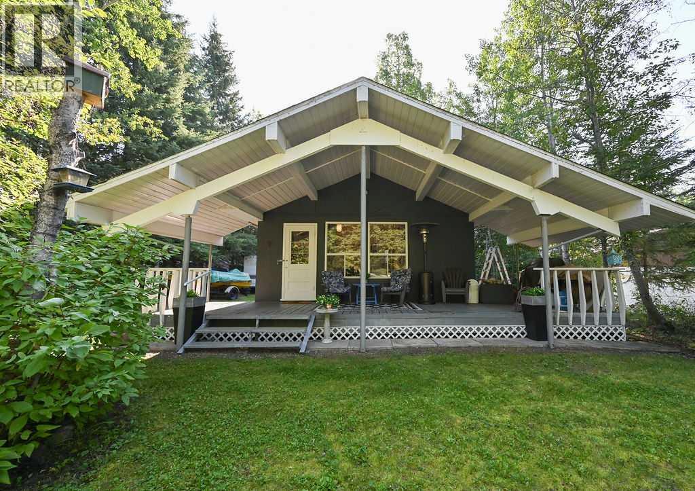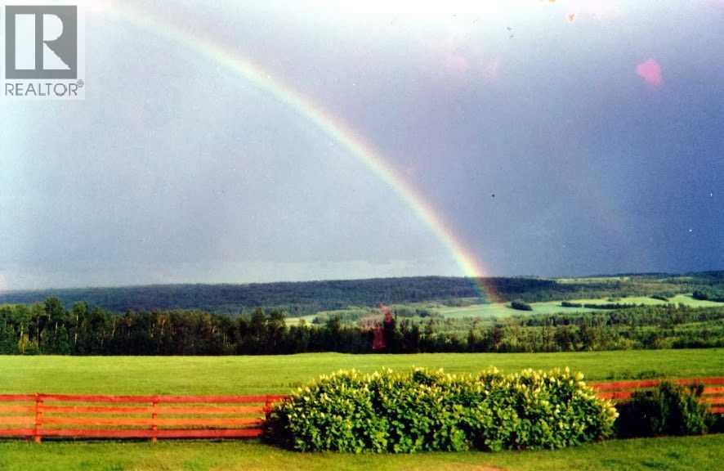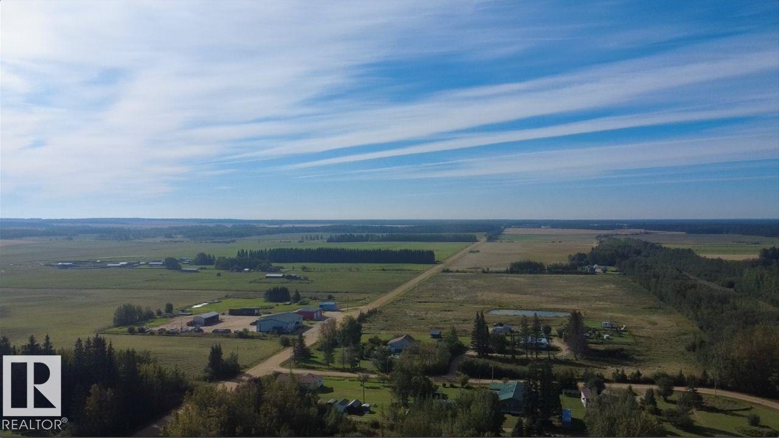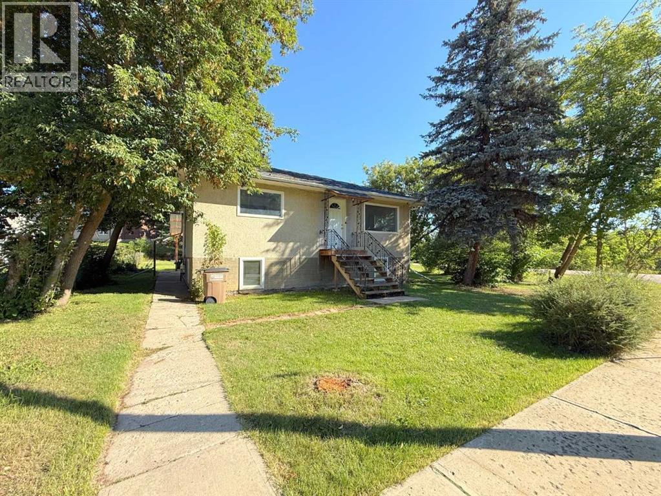- Houseful
- AB
- Whispering Hills
- T9S
- 264 Aspen Dr
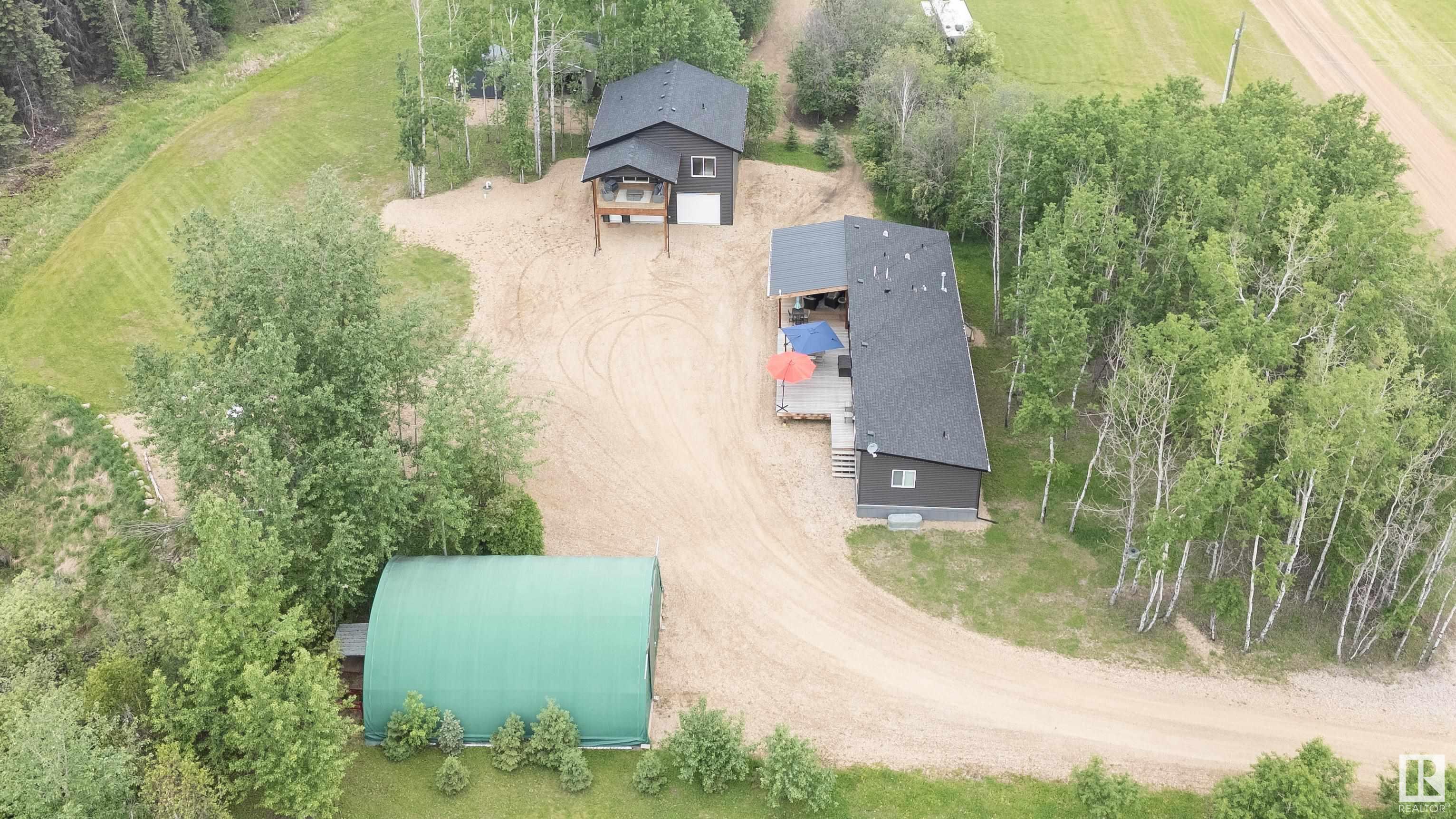
Highlights
Description
- Home value ($/Sqft)$361/Sqft
- Time on Houseful61 days
- Property typeResidential
- StyleBungalow
- Lot size1.66 Acres
- Year built2020
- Mortgage payment
BAPTISTE LAKE ALL YEAR LONG. Built in 2020 this on a 2 acre lot backing a park reserve this property hosts a 1523 sqft 3 bedroom great room modular home & a 918.85 square foot 2 bedroom loft suite over the oversized garage/ workshop. Perfect for the extended family or rental revenue you can enjoy this spotless property on those lazy summer days or all year long. The Modular home features include: a gorgeous kitchen with breakfast bar island, subway tile backsplash, tons of counter space, S/S appliances, dining nook , family room and 3 good sized bdrms including the primary bedroom with 3pc en-suite & walk in closet, an additional 4pc bath & separate laundry room. The 2 bedroom loft features include 2 bedrooms, 4pc bathroom, great kitchen with breakfast bar island S/S appliances, separate laundry, family room & large balcony overlooking the property. Additional features include newer holding tank, cistern & 200amp service, screw pile foundation, 2 RV sites with FULL SERVICES! ABSOLUTLEY TURNKEY!!
Home overview
- Heat source Paid for
- Heat type Forced air-1, natural gas
- Sewer/ septic Holding tank
- Construction materials Vinyl
- Foundation Piling
- Exterior features Backs onto park/trees, beach access, boating, environmental reserve, flat site, landscaped, no back lane, playground nearby, treed lot, see remarks
- Has garage (y/n) Yes
- Parking desc Double garage detached, over sized, see remarks
- # full baths 3
- # half baths 1
- # total bathrooms 4.0
- # of above grade bedrooms 5
- Flooring Laminate flooring
- Interior features Ensuite bathroom
- Area Athabasca
- Water source Cistern
- Zoning description Zone 63
- Lot size (acres) 1.66
- Basement information None, no basement
- Building size 1524
- Mls® # E4447035
- Property sub type Single family residence
- Status Active
- Virtual tour
- Other room 5 12.1m X 10.1m
- Other room 4 12.1m X 10.1m
- Bedroom 3 12.1m X 8.7m
- Kitchen room 18.8m X 14.9m
- Other room 2 16.8m X 15m
- Other room 1 14.2m X 10.4m
- Other room 6 6.6m X 6m
- Bedroom 2 13.5m X 8.7m
- Other room 3 16.8m X 10.3m
- Master room 13.5m X 13.1m
- Living room 18.8m X 13m
Level: Main
- Listing type identifier Idx

$-1,466
/ Month


