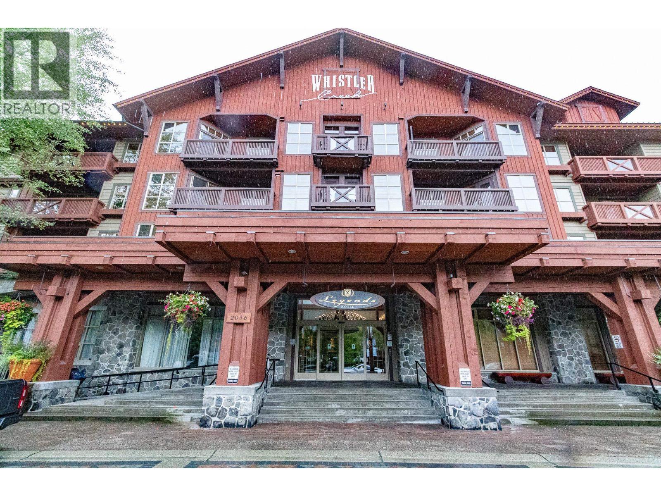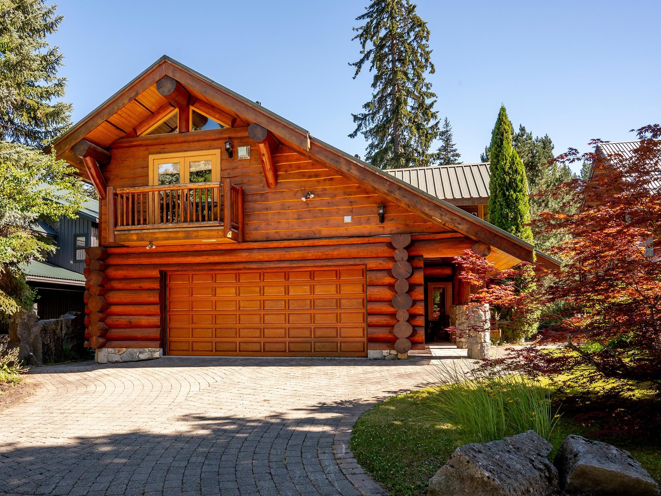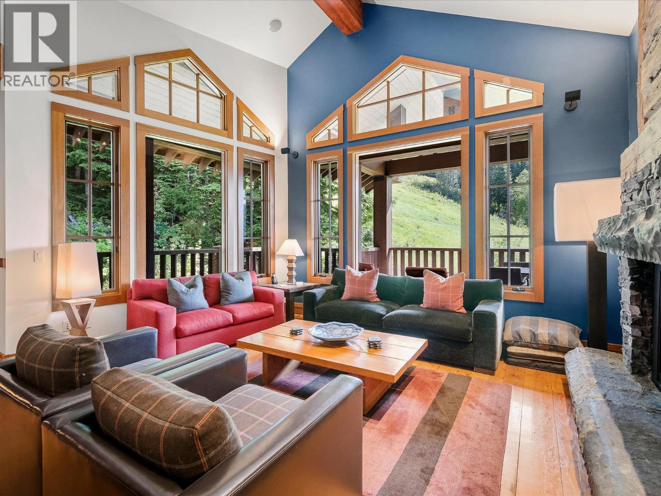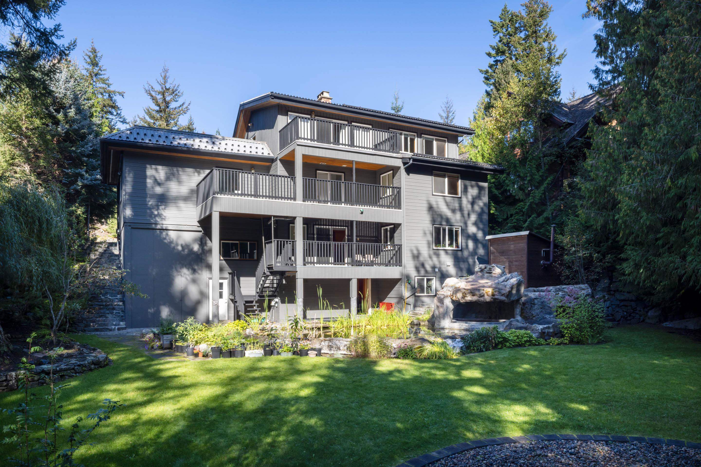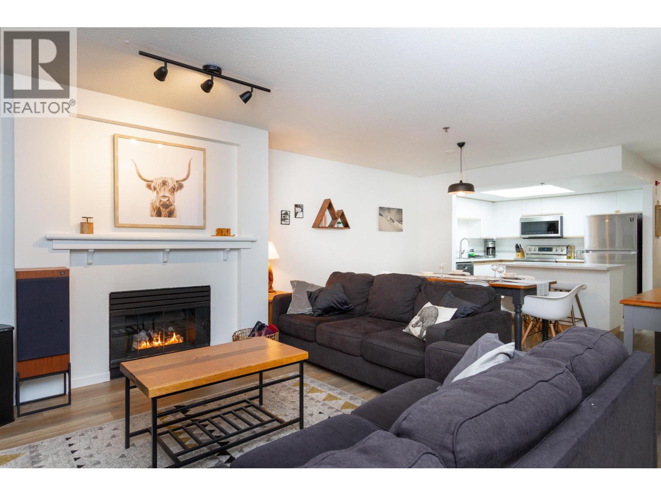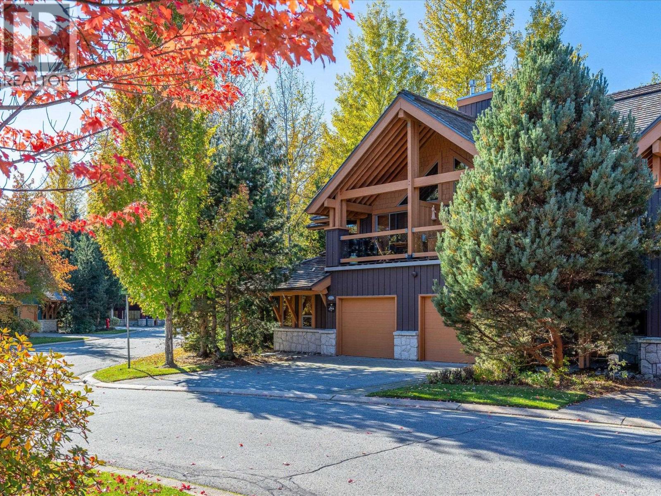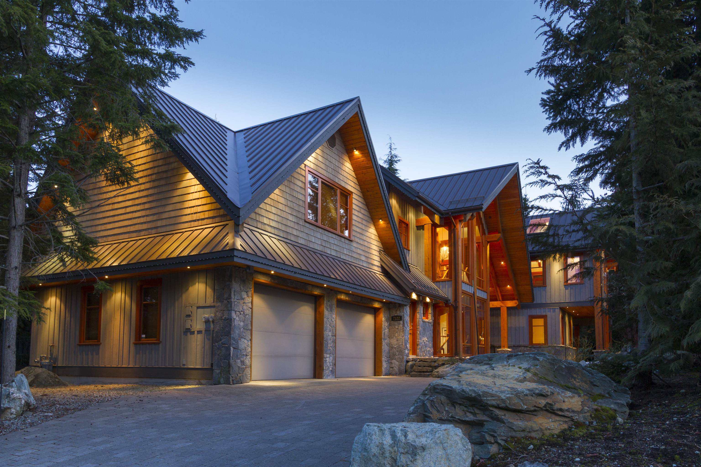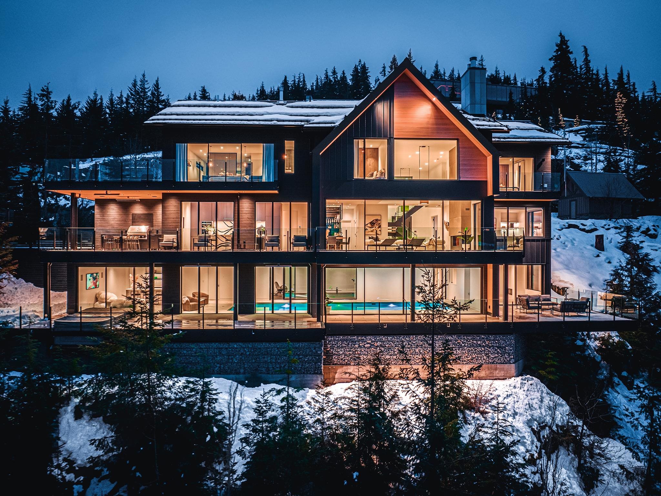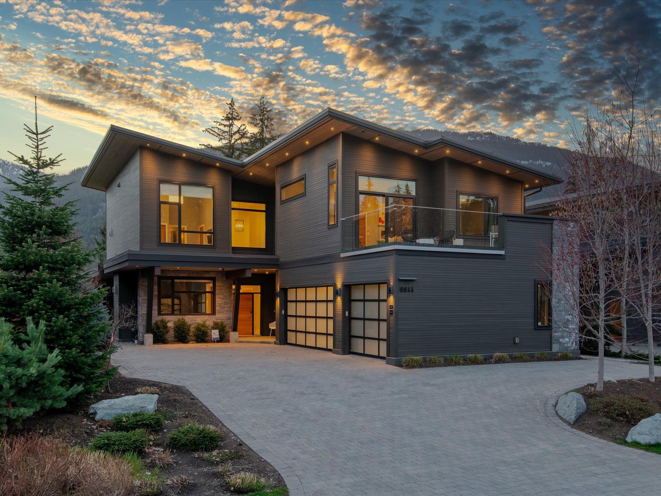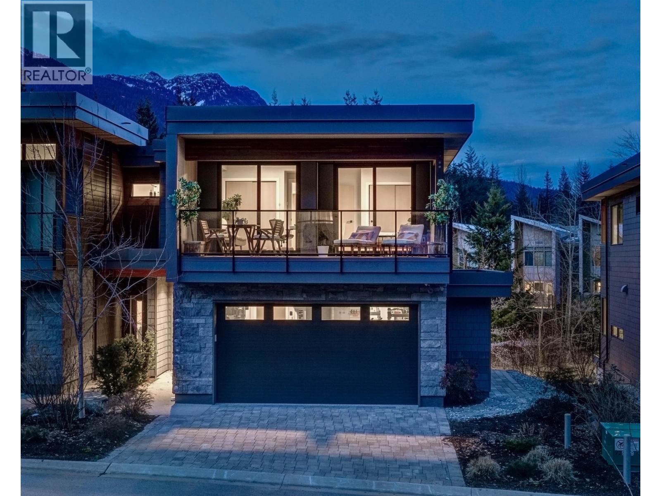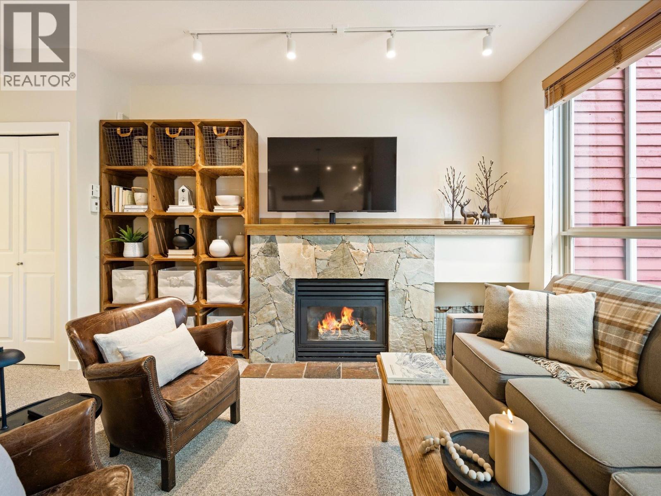Select your Favourite features
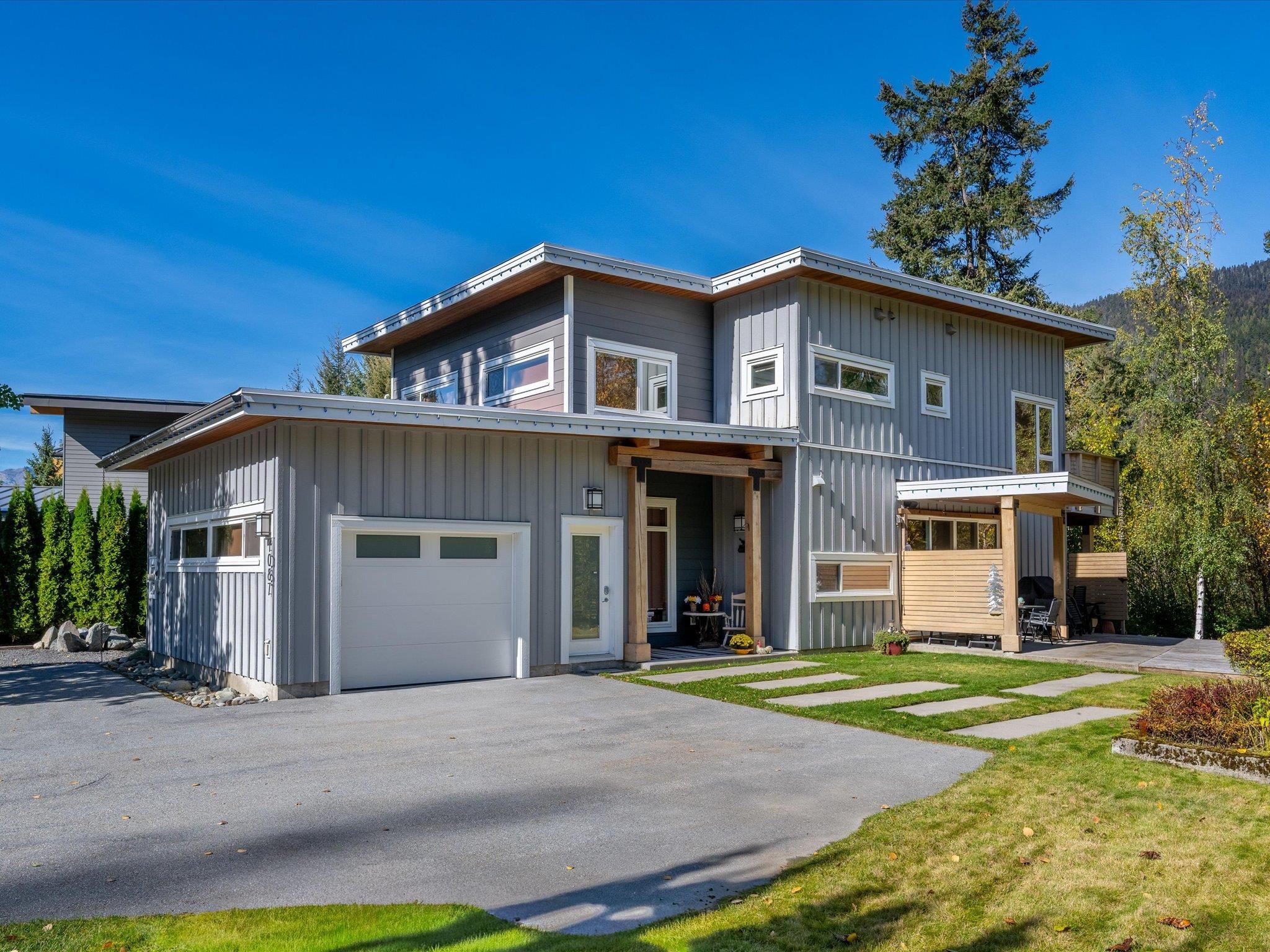
Highlights
Description
- Home value ($/Sqft)$1,196/Sqft
- Time on Houseful
- Property typeResidential
- Median school Score
- Year built2012
- Mortgage payment
One of Whistler’s best price-per-sq.ft. home values. Embrace your year-round Resort lifestyle to buy this amazing modern house, ready to move in right away! On a quiet cul-de-sac, steps away from outdoor adventures. Cheakamus Crossing is often sunnier than other parts of town. For those with dogs you'll enjoy easy access to serene forest trails for relaxing walks. Fantastic bike trails & nearby world-class cross-country skiing + summer sports at Whistler Olympic Park. Well-maintained house with spacious interior, covered patio, ample parking, not WHA, GST-exempt, and no strata (HOA) fees. You’ll enjoy flexibility of a newly rebuilt garage door allowing for games room, gym or flex room use or park a car. Some digitally rendered photos. International buyers benefit from Cdn $ exchange rate.
MLS®#R2983217 updated 2 days ago.
Houseful checked MLS® for data 2 days ago.
Home overview
Amenities / Utilities
- Heat source Electric, radiant
- Sewer/ septic Public sewer, sanitary sewer
Exterior
- Construction materials
- Foundation
- Roof
- # parking spaces 6
- Parking desc
Interior
- # full baths 2
- # half baths 1
- # total bathrooms 3.0
- # of above grade bedrooms
- Appliances Washer/dryer, dishwasher, refrigerator, stove, wine cooler
Location
- Area Bc
- View Yes
- Water source Public
- Zoning description Rs11
Lot/ Land Details
- Lot dimensions 7126.0
Overview
- Lot size (acres) 0.16
- Basement information None
- Building size 2466.0
- Mls® # R2983217
- Property sub type Single family residence
- Status Active
- Virtual tour
- Tax year 2025
Rooms Information
metric
- Bedroom 3.175m X 4.039m
Level: Above - Bedroom 3.2m X 4.039m
Level: Above - Office 6.477m X 2.54m
Level: Above - Walk-in closet 1.397m X 2.184m
Level: Above - Primary bedroom 4.902m X 3.886m
Level: Above - Living room 5.994m X 2.87m
Level: Main - Kitchen 5.994m X 2.972m
Level: Main - Storage 3.759m X 1.219m
Level: Main - Dining room 5.994m X 3.531m
Level: Main - Bedroom 2.515m X 4.293m
Level: Main - Media room 3.937m X 6.375m
Level: Main - Foyer 3.886m X 2.565m
Level: Main
SOA_HOUSEKEEPING_ATTRS
- Listing type identifier Idx

Lock your rate with RBC pre-approval
Mortgage rate is for illustrative purposes only. Please check RBC.com/mortgages for the current mortgage rates
$-7,867
/ Month25 Years fixed, 20% down payment, % interest
$
$
$
%
$
%

Schedule a viewing
No obligation or purchase necessary, cancel at any time
Nearby Homes
Real estate & homes for sale nearby

