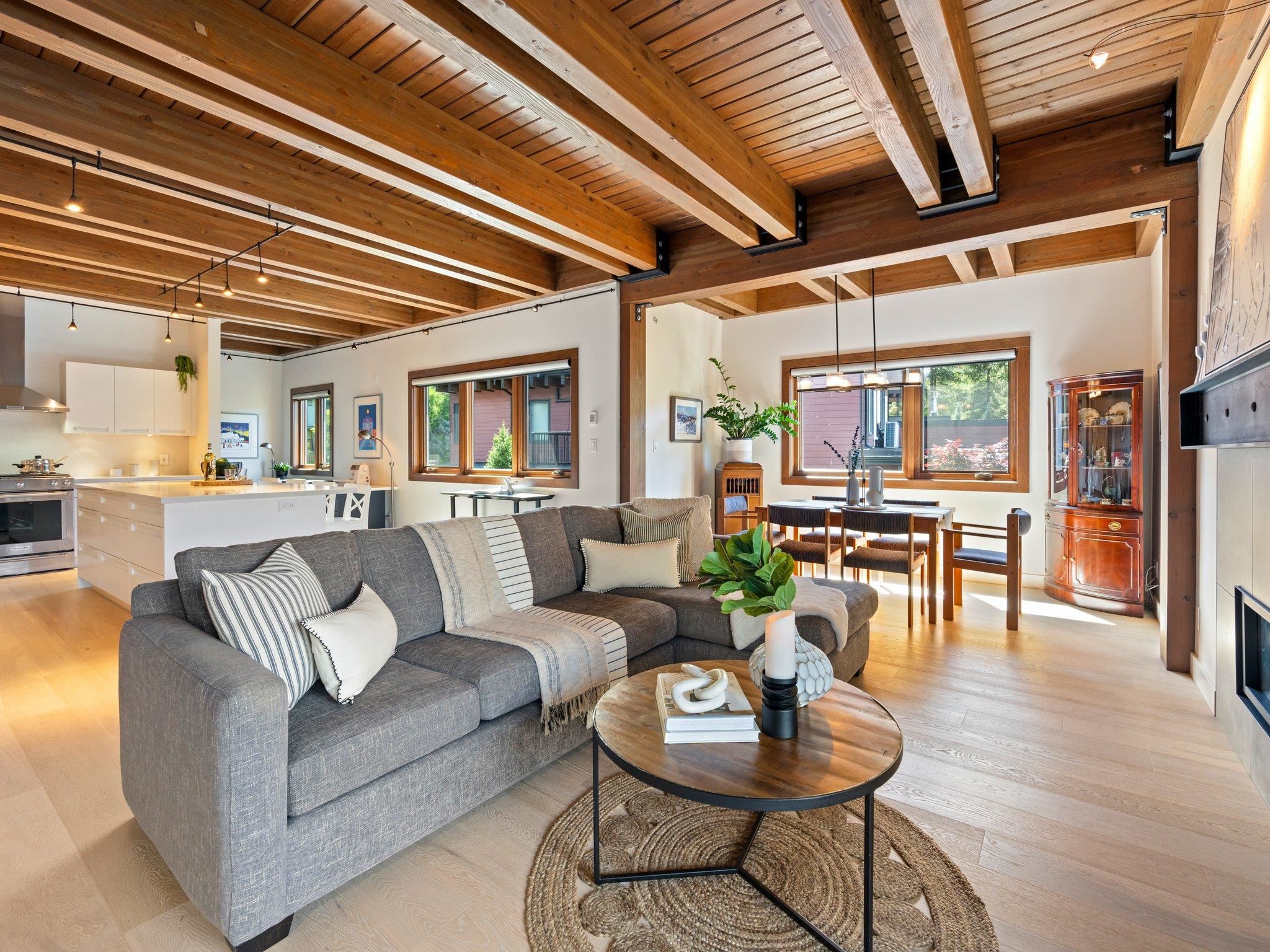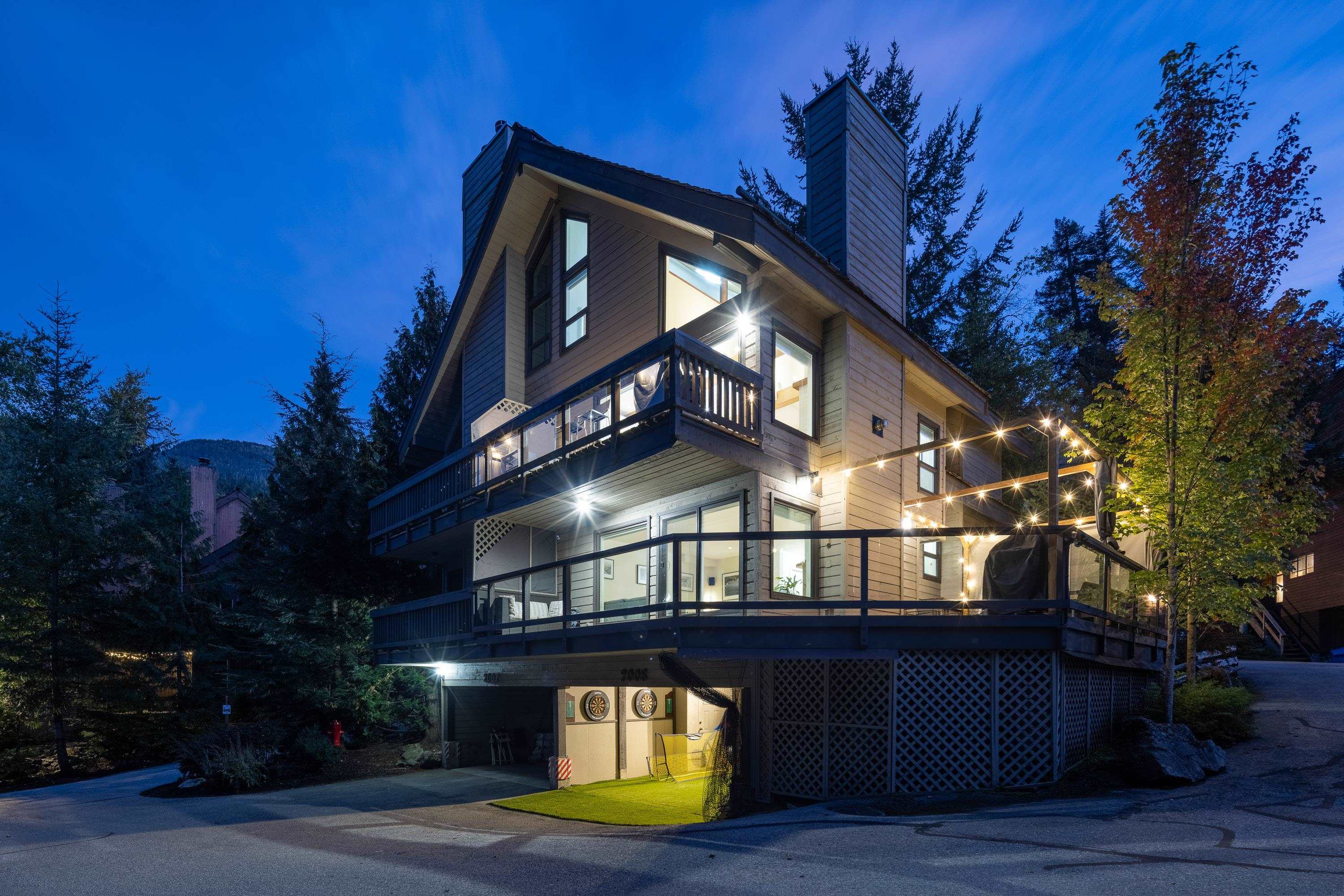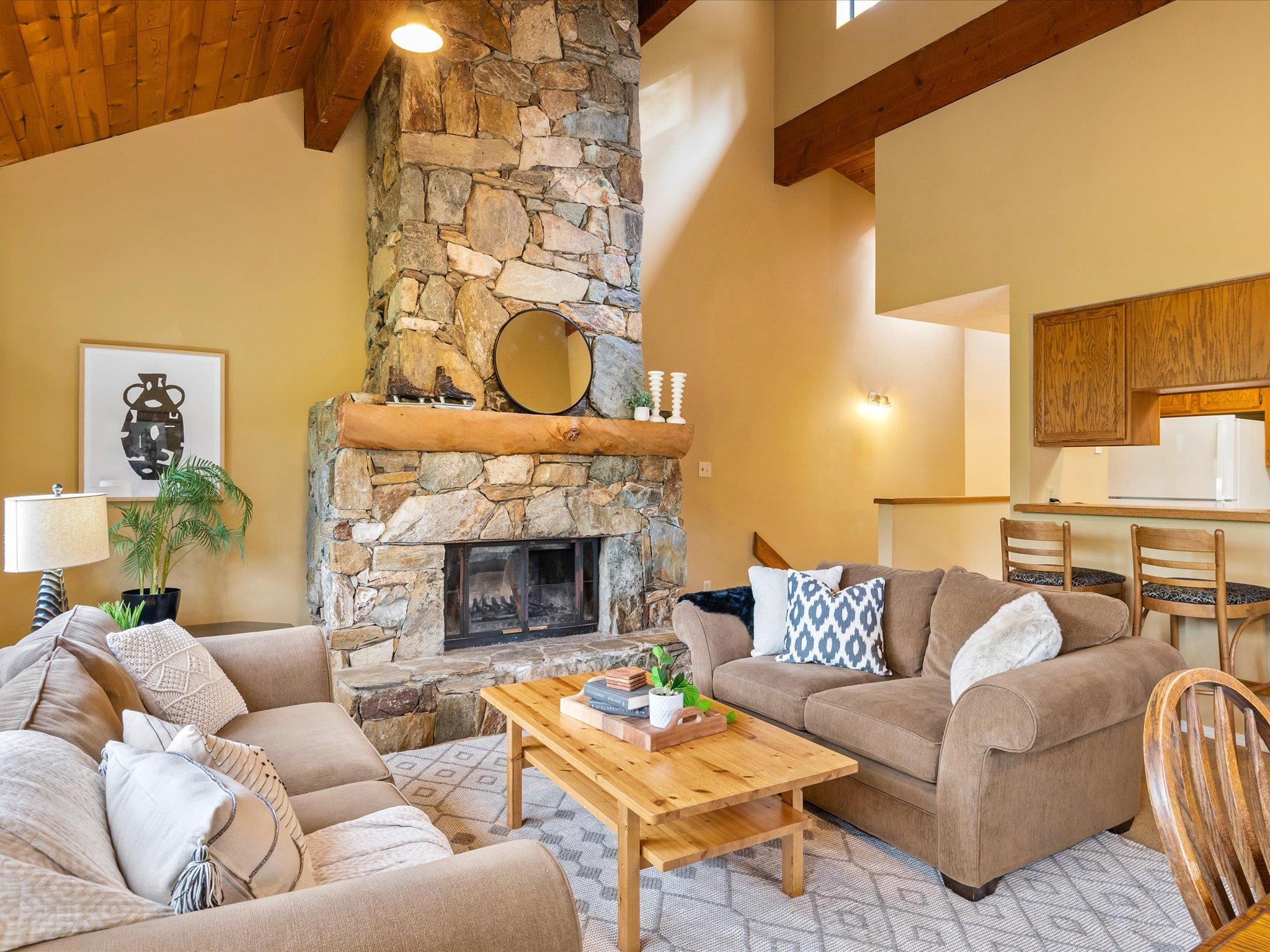
1209 Mount Fee Road
For Sale
104 Days
$2,625,000 $75K
$2,550,000
3 beds
3 baths
2,369 Sqft
1209 Mount Fee Road
For Sale
104 Days
$2,625,000 $75K
$2,550,000
3 beds
3 baths
2,369 Sqft
Highlights
Description
- Home value ($/Sqft)$1,076/Sqft
- Time on Houseful
- Property typeResidential
- CommunityShopping Nearby
- Median school Score
- Year built2016
- Mortgage payment
Like new duplex located at The Couloir in very popular Whistler neighbourhood of Cheakamus Crossing. You'll feel right at home as you drive up to see the amazing landscaped yard and quiet garden patio entry into the home foyer. On the main level is the 2 car garage, family room, two bedrooms & guest bathroom. Then up stairwell to the spacious great room with quality light oak hardwood flooring throughout. You'll enjoy entertaining family & friends in the chef inspired kitchen, with large pantry & nearby corner dining table. Also, there is a large balcony with awning to enjoy BBQing, bird watching or relaxing with a book. On this level is the guest washroom then step into the large primary bedroom & ensuite. Book your private viewing today!
MLS®#R3025326 updated 2 weeks ago.
Houseful checked MLS® for data 2 weeks ago.
Home overview
Amenities / Utilities
- Heat source Radiant
- Sewer/ septic Public sewer, sanitary sewer
Exterior
- Construction materials
- Foundation
- Roof
- # parking spaces 4
- Parking desc
Interior
- # full baths 2
- # half baths 1
- # total bathrooms 3.0
- # of above grade bedrooms
- Appliances Washer/dryer, dishwasher, disposal, refrigerator, stove, microwave
Location
- Community Shopping nearby
- Area Bc
- Subdivision
- View Yes
- Water source Public
- Zoning description Rm59
Lot/ Land Details
- Lot dimensions 4454.0
Overview
- Lot size (acres) 0.1
- Basement information None
- Building size 2369.0
- Mls® # R3025326
- Property sub type Duplex
- Status Active
- Virtual tour
- Tax year 2024
Rooms Information
metric
- Kitchen 5.309m X 4.775m
Level: Above - Primary bedroom 4.724m X 3.912m
Level: Above - Dining room 3.835m X 1.854m
Level: Above - Living room 4.699m X 6.147m
Level: Above - Family room 3.861m X 6.756m
Level: Main - Laundry 3.023m X 3.073m
Level: Main - Bedroom 3.607m X 3.937m
Level: Main - Bedroom 3.581m X 3.962m
Level: Main - Foyer 4.445m X 3.861m
Level: Main
SOA_HOUSEKEEPING_ATTRS
- Listing type identifier Idx

Lock your rate with RBC pre-approval
Mortgage rate is for illustrative purposes only. Please check RBC.com/mortgages for the current mortgage rates
$-6,800
/ Month25 Years fixed, 20% down payment, % interest
$
$
$
%
$
%

Schedule a viewing
No obligation or purchase necessary, cancel at any time
Real estate & homes for sale nearby



