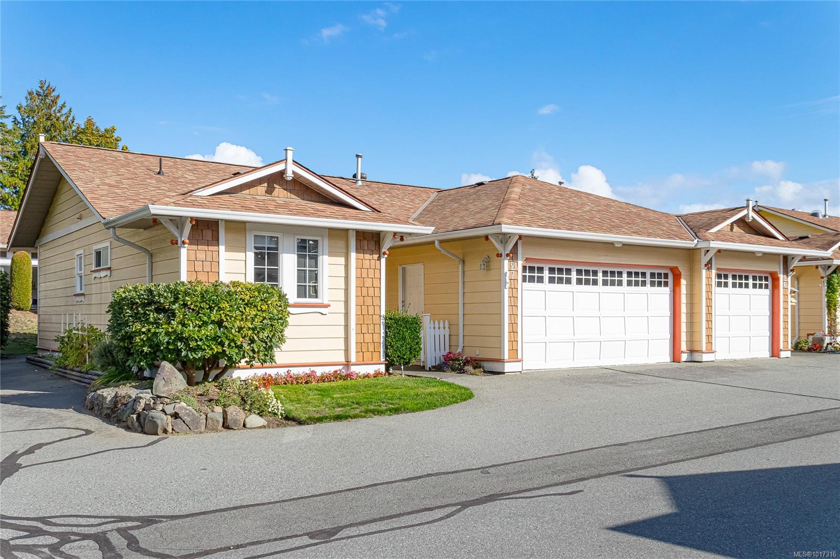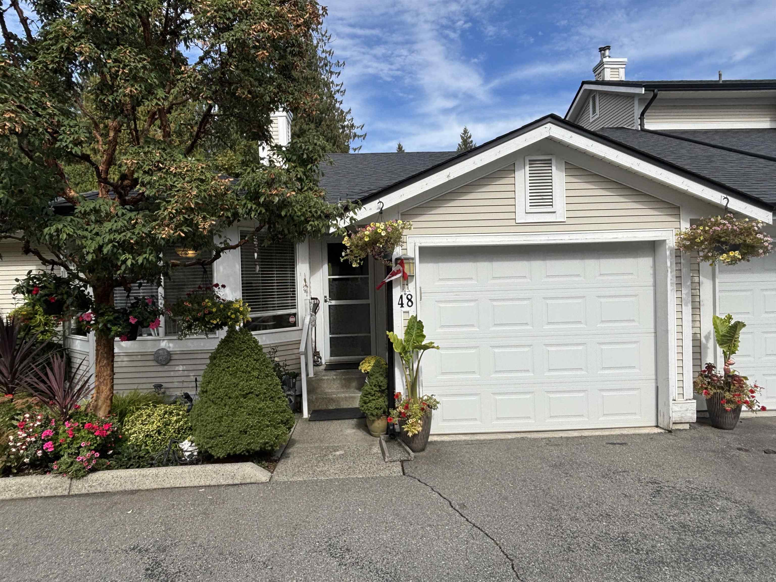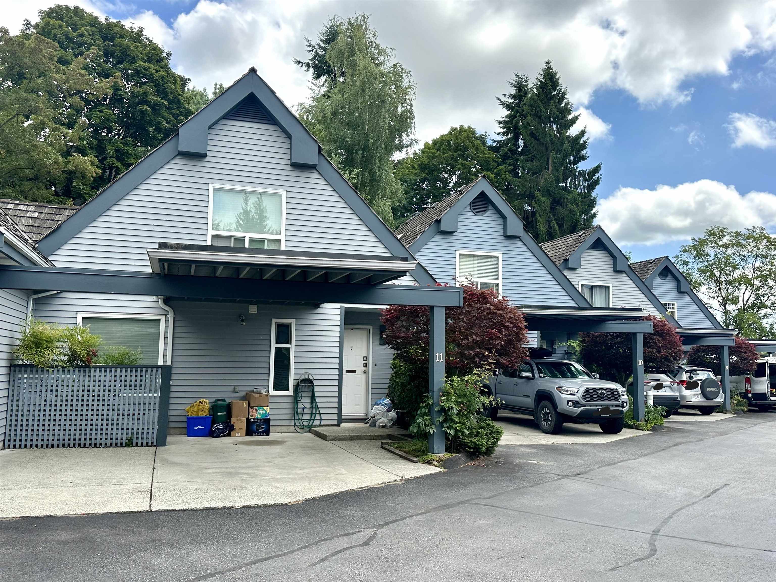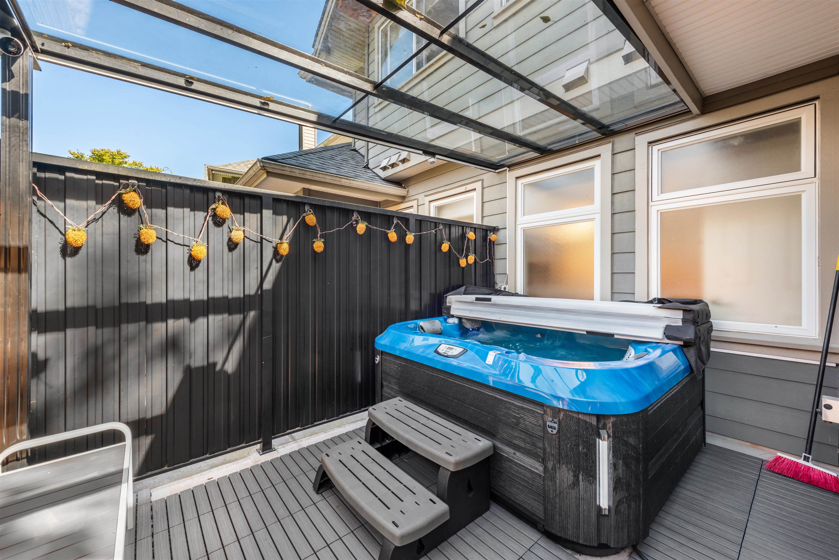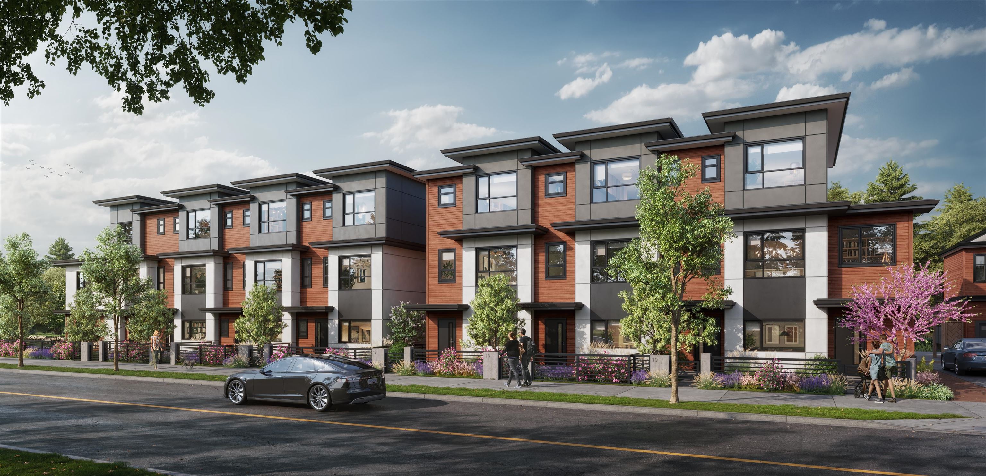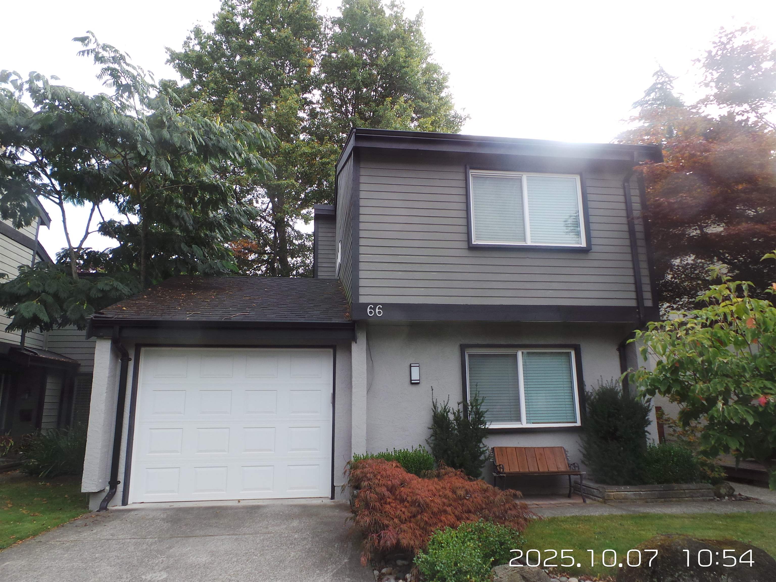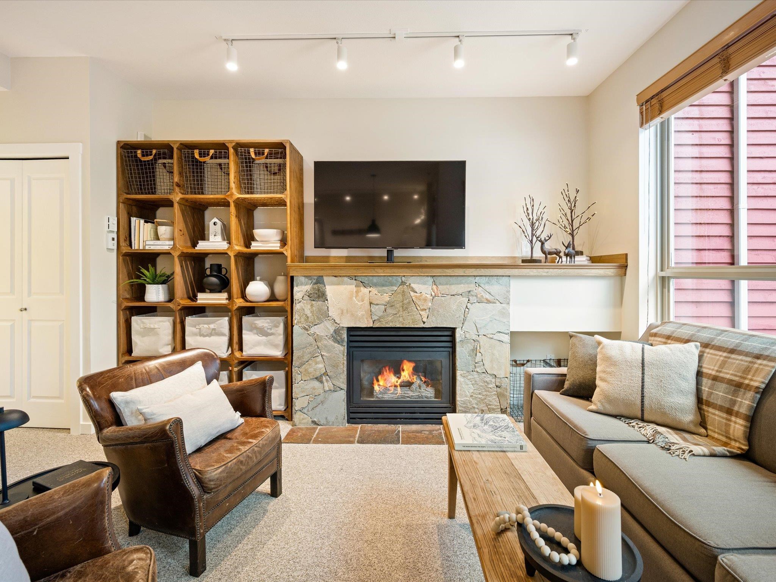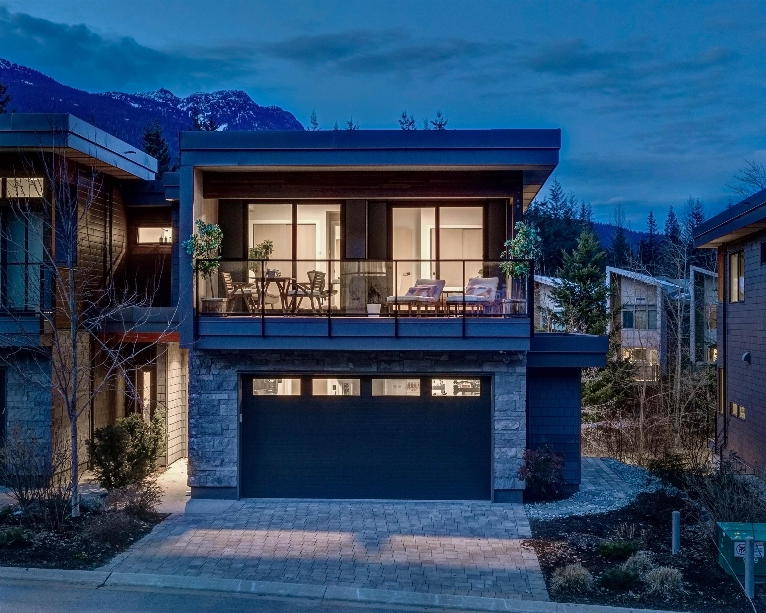
1350 Cloudburst Drive #22
For Sale
New 8 hours
$2,299,000
4 beds
4 baths
2,081 Sqft
1350 Cloudburst Drive #22
For Sale
New 8 hours
$2,299,000
4 beds
4 baths
2,081 Sqft
Highlights
Description
- Home value ($/Sqft)$1,105/Sqft
- Time on Houseful
- Property typeResidential
- Style3 storey
- CommunityShopping Nearby
- Median school Score
- Year built2019
- Mortgage payment
Experience the pinnacle of luxury mountain living at Basalt - a breathtaking townhouse offering unparalleled sophistication and style. With 2,081 sq/ft of contemporary elegance spread across 3 levels, this 4 bed, 3.5 bath residence boasts an inviting open-concept layout, perfect for entertaining against a backdrop of stunning mountain views. The gourmet kitchen, featuring Sub Zero & Wolf appliances & waterfall countertops, is a culinary delight. Radiant in-floor heating, a private hot tub, and a spacious double car garage enhance the luxurious experience. Conveniently located for outdoor enthusiasts, Cheakamus offers easy access to Whistler's recreational activities. Don't miss the opportunity to call this exquisite property your own.
MLS®#R3057625 updated 7 hours ago.
Houseful checked MLS® for data 7 hours ago.
Home overview
Amenities / Utilities
- Heat source Radiant
- Sewer/ septic Public sewer, sanitary sewer
Exterior
- # total stories 3.0
- Construction materials
- Foundation
- Roof
- # parking spaces 4
- Parking desc
Interior
- # full baths 3
- # half baths 1
- # total bathrooms 4.0
- # of above grade bedrooms
- Appliances Washer/dryer, dishwasher, refrigerator, stove, microwave, wine cooler
Location
- Community Shopping nearby
- Area Bc
- View Yes
- Water source Public
- Zoning description Rs12
Overview
- Basement information None
- Building size 2081.0
- Mls® # R3057625
- Property sub type Townhouse
- Status Active
- Tax year 2024
Rooms Information
metric
- Bedroom 3.556m X 5.385m
- Laundry 1.829m X 2.362m
- Bedroom 2.946m X 3.327m
Level: Above - Primary bedroom 3.556m X 4.648m
Level: Above - Walk-in closet 2.819m X 1.753m
Level: Above - Bedroom 2.921m X 2.591m
Level: Above - Kitchen 3.023m X 3.404m
Level: Main - Dining room 2.057m X 4.572m
Level: Main - Foyer 1.549m X 2.413m
Level: Main - Living room 3.556m X 4.14m
Level: Main
SOA_HOUSEKEEPING_ATTRS
- Listing type identifier Idx

Lock your rate with RBC pre-approval
Mortgage rate is for illustrative purposes only. Please check RBC.com/mortgages for the current mortgage rates
$-6,131
/ Month25 Years fixed, 20% down payment, % interest
$
$
$
%
$
%

Schedule a viewing
No obligation or purchase necessary, cancel at any time
Nearby Homes
Real estate & homes for sale nearby

