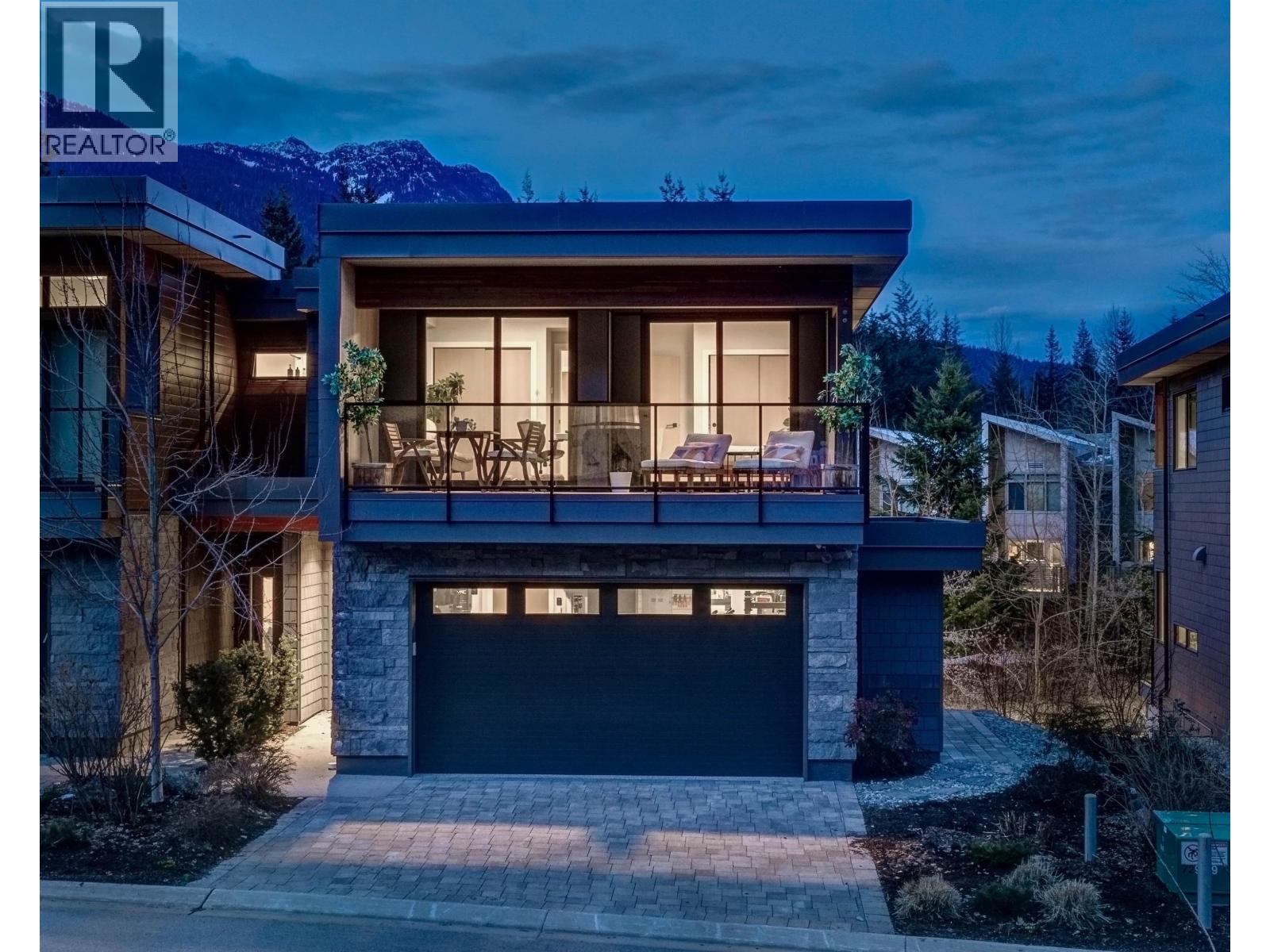
1350 Cloudburst Drive Unit 22
1350 Cloudburst Drive Unit 22
Highlights
Description
- Home value ($/Sqft)$1,105/Sqft
- Time on Houseful11 days
- Property typeSingle family
- Median school Score
- Year built2019
- Garage spaces2
- Mortgage payment
Experience the pinnacle of luxury mountain living at Basalt - a breathtaking townhouse offering unparalleled sophistication and style. With 2,081 sq/ft of contemporary elegance spread across 3 levels, this 4 bed, 3.5 bath residence boasts an inviting open-concept layout, perfect for entertaining against a backdrop of stunning mountain views. The gourmet kitchen, featuring Sub Zero & Wolf appliances & waterfall countertops, is a culinary delight. Radiant in-floor heating, a private hot tub, and a spacious double car garage enhance the luxurious experience. Conveniently located for outdoor enthusiasts, Cheakamus offers easy access to Whistler's recreational activities. Don't miss the opportunity to call this exquisite property your own. (id:63267)
Home overview
- Heat type Radiant heat
- # garage spaces 2
- # parking spaces 4
- Has garage (y/n) Yes
- # full baths 4
- # total bathrooms 4.0
- # of above grade bedrooms 4
- Community features Rentals allowed with restrictions
- View View
- Lot size (acres) 0.0
- Building size 2081
- Listing # R3057625
- Property sub type Single family residence
- Status Active
- Listing source url Https://www.realtor.ca/real-estate/28979723/22-1350-cloudburst-drive-whistler
- Listing type identifier Idx

$-5,582
/ Month











