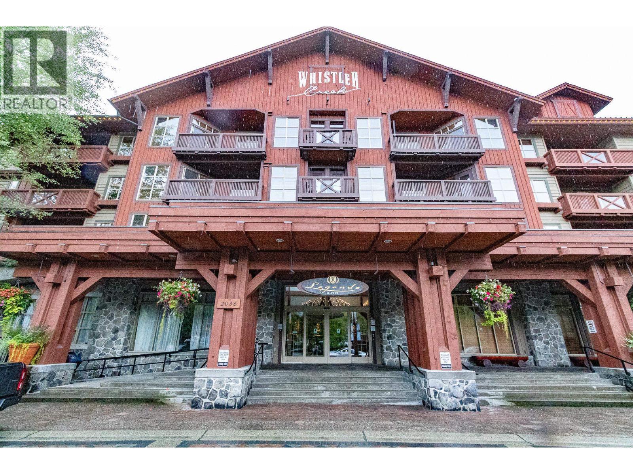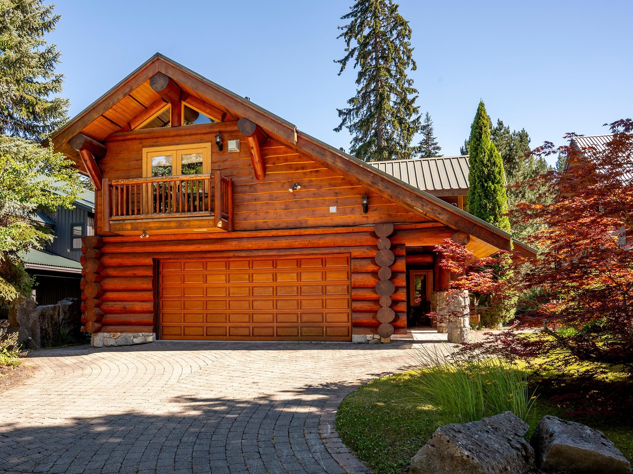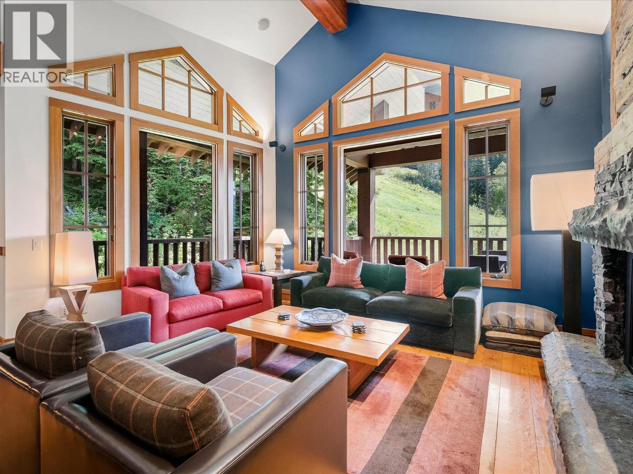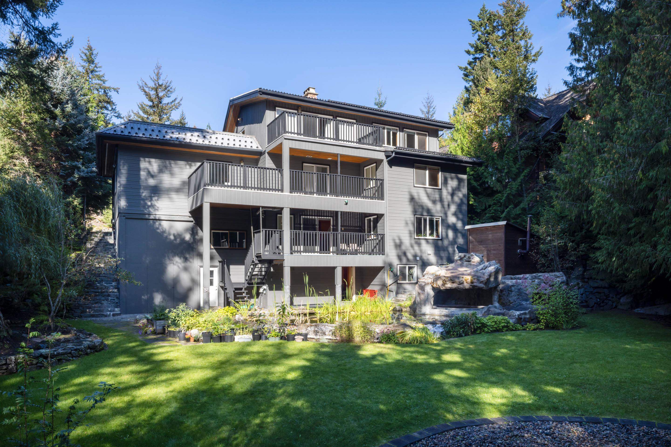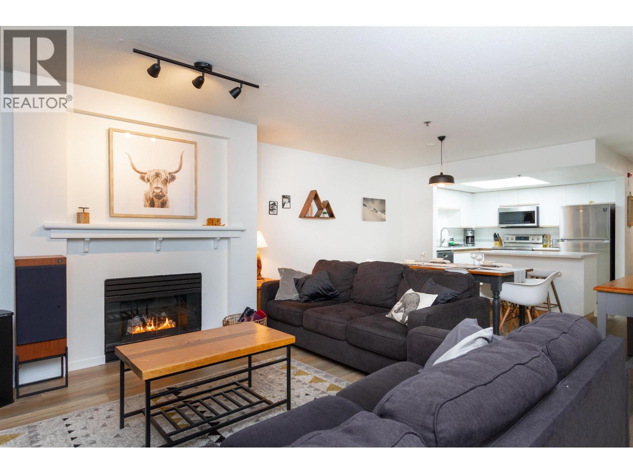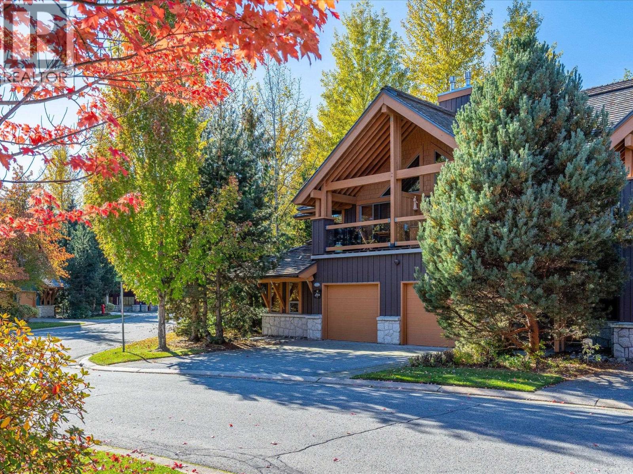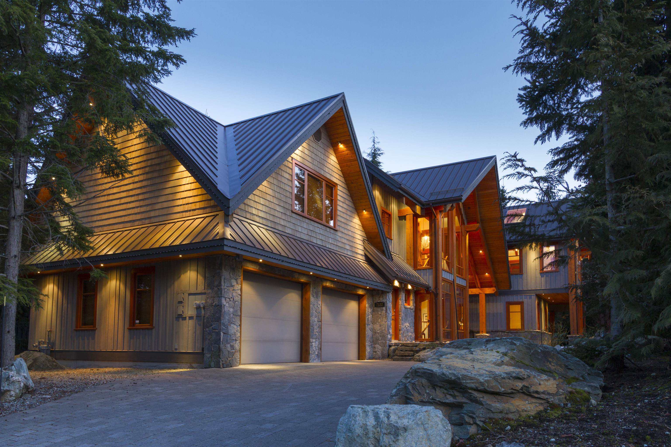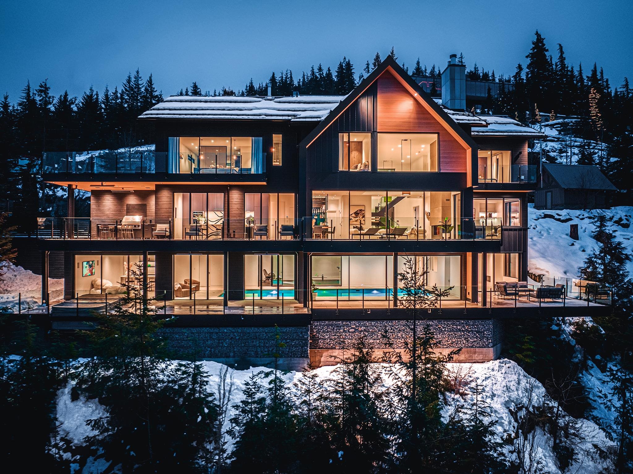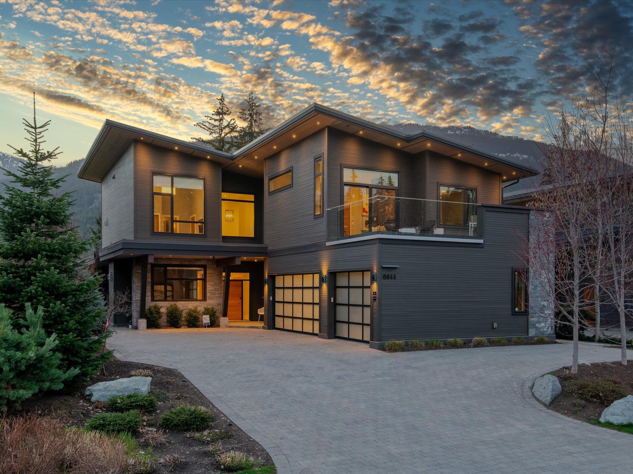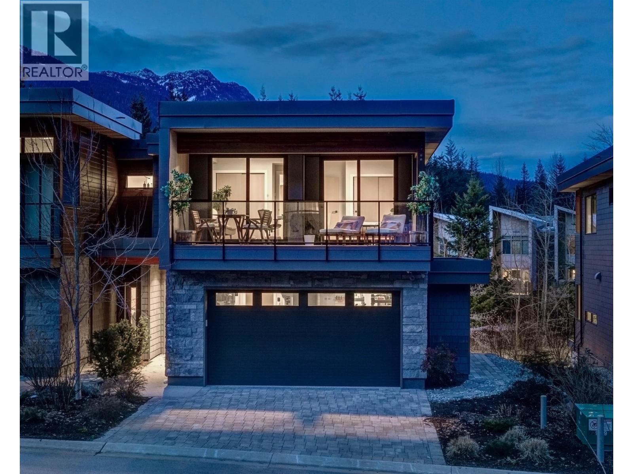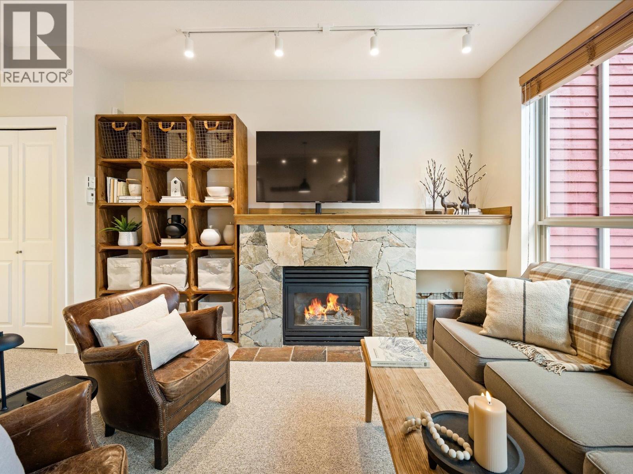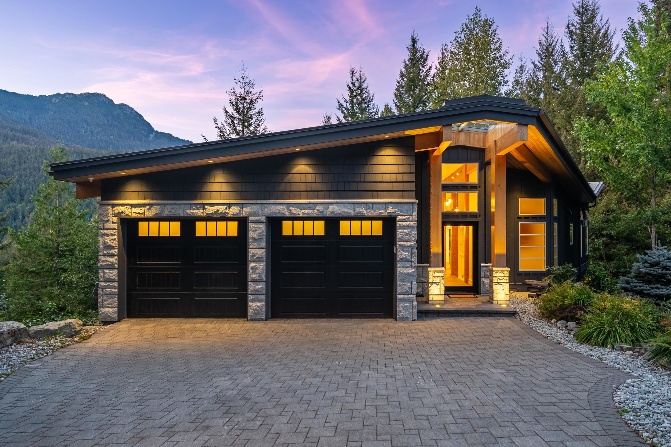
Highlights
Description
- Home value ($/Sqft)$1,367/Sqft
- Time on Houseful
- Property typeResidential
- Median school Score
- Year built2012
- Mortgage payment
A Rare Mountain Sanctuary of Luxury & Privacy. Nestled at the end of an exclusive cul-de-sac, this home blends timeless elegance with modern comfort. Vaulted ceilings, expansive windows, & southwest exposure fill the home with natural light & frame unobstructed mountain views. The grand open living area flows to a large sun-soaked deck, perfect for entertaining or quiet evenings. Gas fireplaces & a private hot tub add warmth to a retreat like atmosphere. A massive over-height double garage offers ample storage for vehicles & mountain gear, while lounge & family spaces provide versatility. With direct access to world-class amenities & ideally positioned at Whistler's southern gateway offering the convenience of being the first arrival from Vancouver & the easiest departure.
Home overview
- Heat source Radiant
- Sewer/ septic Public sewer, sanitary sewer
- Construction materials
- Foundation
- Roof
- # parking spaces 4
- Parking desc
- # full baths 4
- # half baths 1
- # total bathrooms 5.0
- # of above grade bedrooms
- Appliances Washer/dryer, dishwasher, refrigerator, stove, microwave
- Area Bc
- Subdivision
- View Yes
- Water source Public
- Zoning description Rs7
- Lot dimensions 2066.0
- Lot size (acres) 0.05
- Basement information Finished
- Building size 3511.0
- Mls® # R3040913
- Property sub type Single family residence
- Status Active
- Virtual tour
- Tax year 2024
- Bedroom 2.896m X 4.724m
- Family room 6.274m X 3.353m
- Gym 6.706m X 6.452m
- Walk-in closet 1.473m X 2.261m
- Bedroom 4.674m X 3.073m
- Primary bedroom 3.505m X 7.01m
- Dining room 4.064m X 5.055m
Level: Main - Living room 3.48m X 6.248m
Level: Main - Kitchen 3.404m X 5.918m
Level: Main - Nook 2.159m X 4.877m
Level: Main - Bedroom 2.921m X 3.048m
Level: Main - Foyer 4.978m X 2.311m
Level: Main - Mud room 3.48m X 2.464m
Level: Main
- Listing type identifier Idx

$-12,797
/ Month

