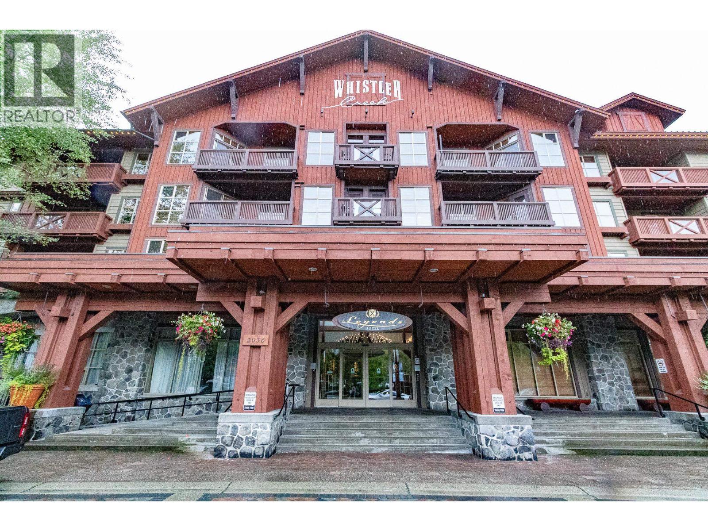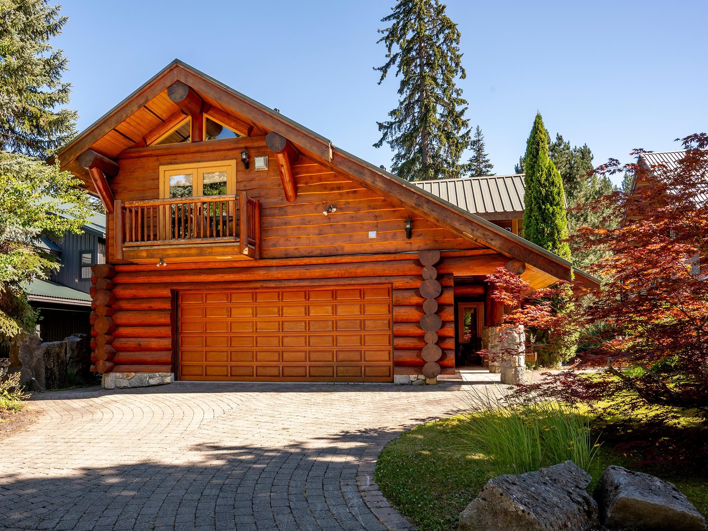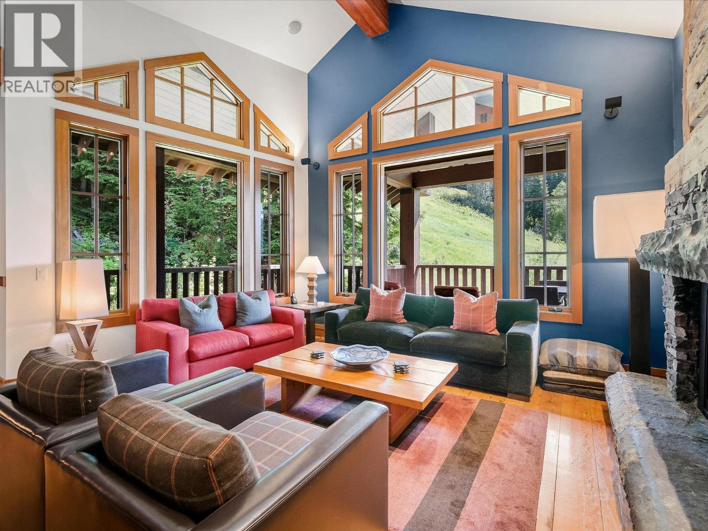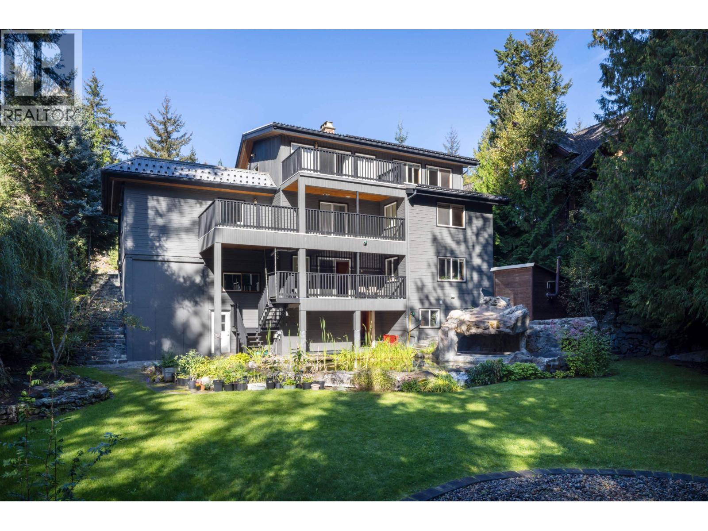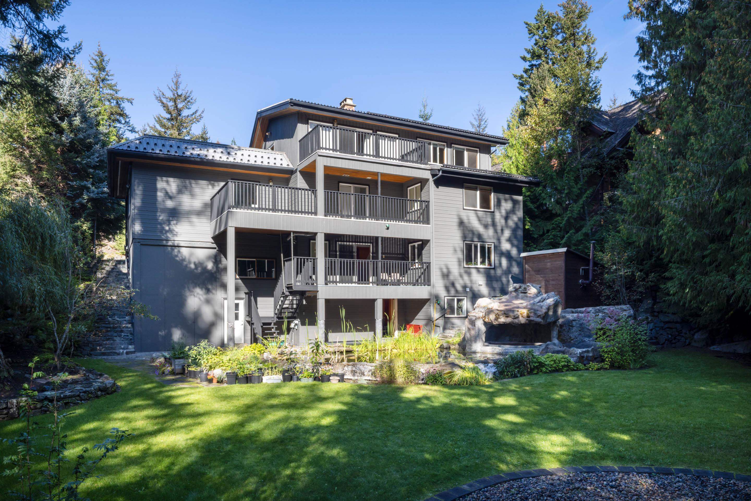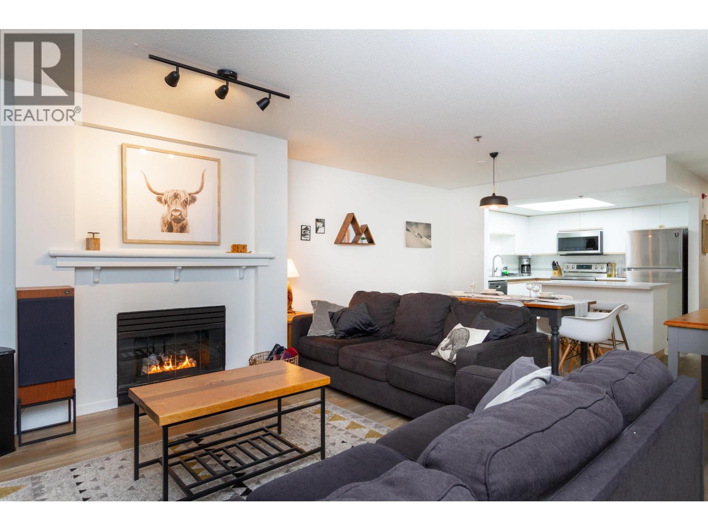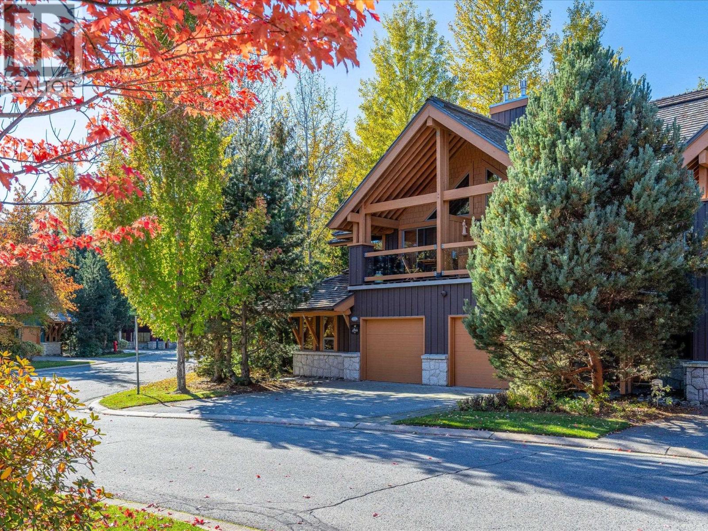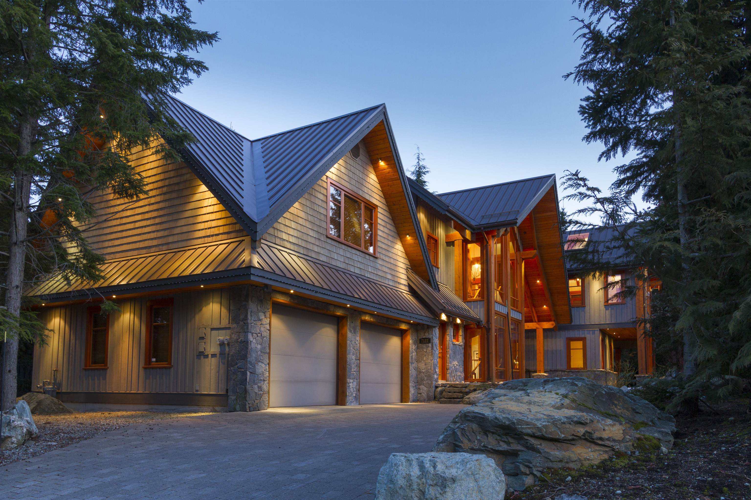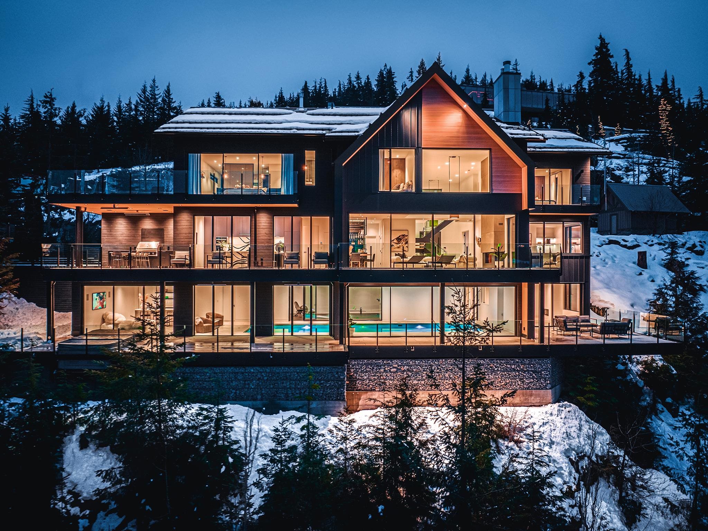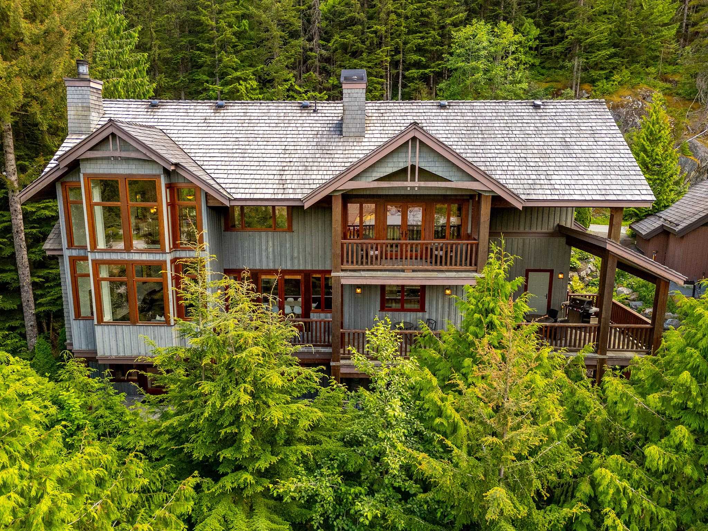
1569 Tynebridge Lane
1569 Tynebridge Lane
Highlights
Description
- Home value ($/Sqft)$1,232/Sqft
- Time on Houseful
- Property typeResidential
- Median school Score
- Year built2005
- Mortgage payment
Perched above the valley floor, relish in Whistler living from this spacious residence located in the exclusive Tynebridge neighborhood in Spring Creek. Thoughtfully positioned to maximize both indoor and outdoor entertaining, soaring vaulted ceilings and floor-to-ceiling windows provide ample amounts of natural light while perfectly positioned to secure your privacy across the open-plan living area. Slip away to your master bedroom where a gas fireplace promises cozy evenings, while the private deck is the perfect spot for your morning coffee. The functional floor plan features three additional bedrooms, a family room, and a spacious garage. This elevated ski chalet is the epitome of an exclusive mountain retreat, only a five-minute drive to the nearby bustling Whistler Village.
Home overview
- Heat source Natural gas, radiant
- Sewer/ septic Public sewer, storm sewer
- Construction materials
- Foundation
- Roof
- # parking spaces 4
- Parking desc
- # full baths 4
- # half baths 1
- # total bathrooms 5.0
- # of above grade bedrooms
- Appliances Washer/dryer, dishwasher, refrigerator, stove, microwave
- Area Bc
- Water source Public
- Zoning description Rs7
- Lot dimensions 10657.0
- Lot size (acres) 0.24
- Basement information Finished
- Building size 3000.0
- Mls® # R3026731
- Property sub type Single family residence
- Status Active
- Virtual tour
- Tax year 2024
- Bedroom 4.699m X 3.277m
Level: Above - Primary bedroom 4.216m X 4.826m
Level: Above - Walk-in closet 2.261m X 1.6m
Level: Above - Bedroom 3.429m X 3.302m
Level: Above - Bedroom 3.531m X 3.226m
Level: Basement - Recreation room 3.48m X 4.775m
Level: Basement - Living room 6.045m X 4.953m
Level: Main - Laundry 2.311m X 2.489m
Level: Main - Foyer 2.438m X 6.934m
Level: Main - Kitchen 4.216m X 4.75m
Level: Main - Dining room 3.302m X 4.75m
Level: Main
- Listing type identifier Idx

$-9,853
/ Month



