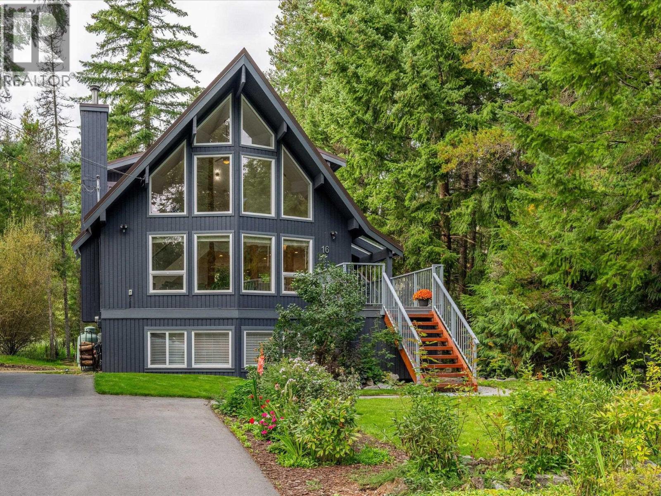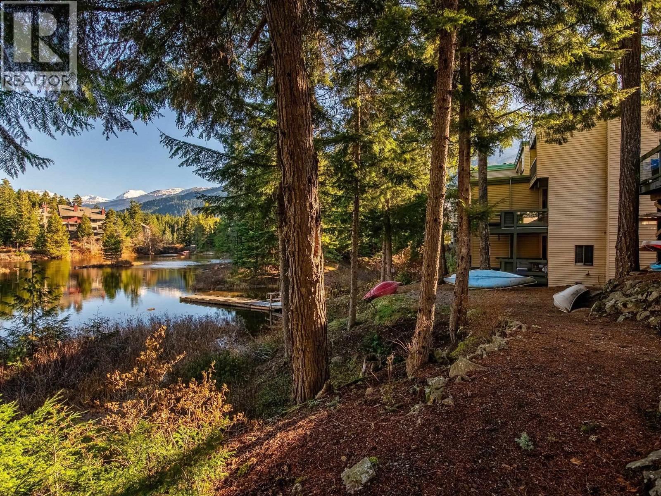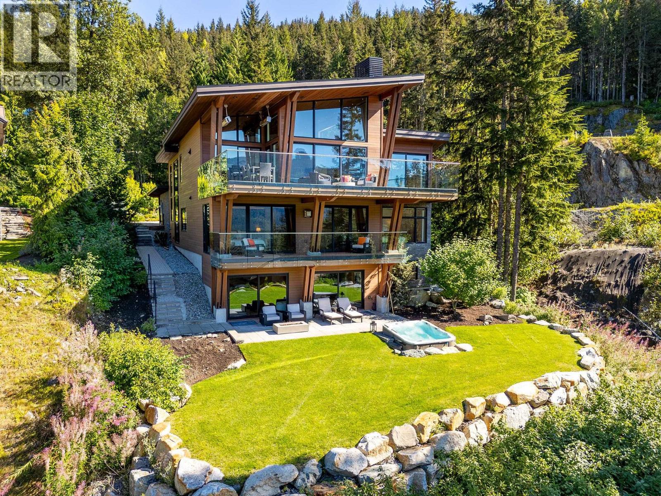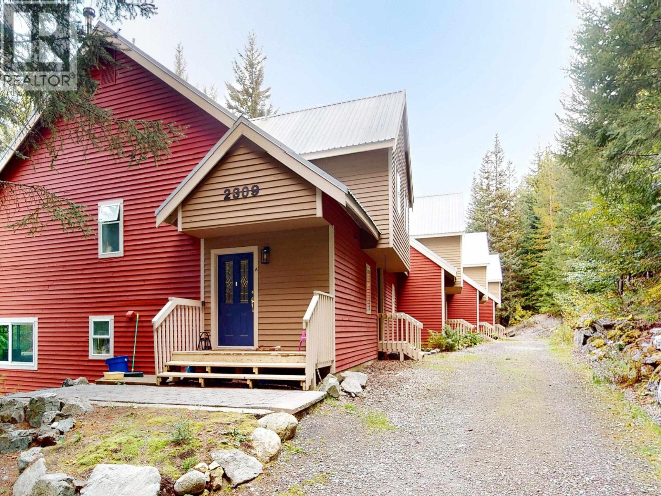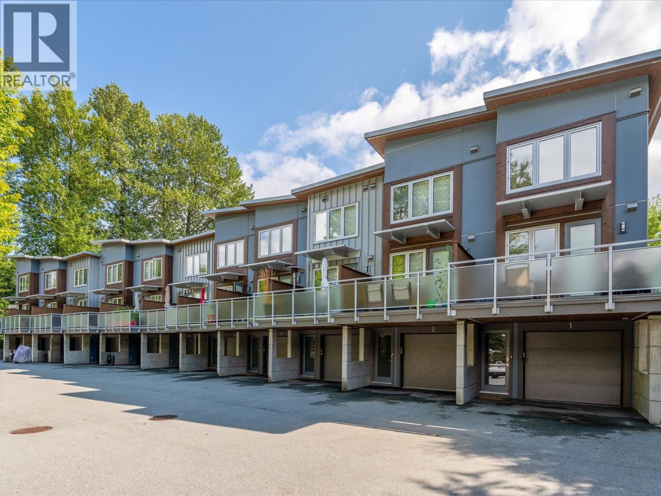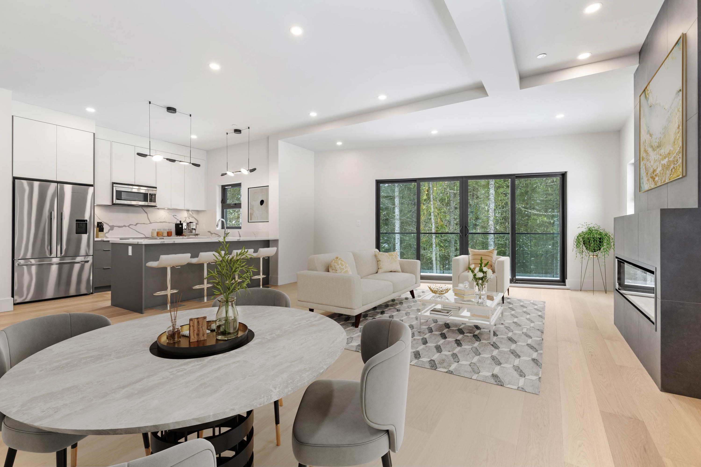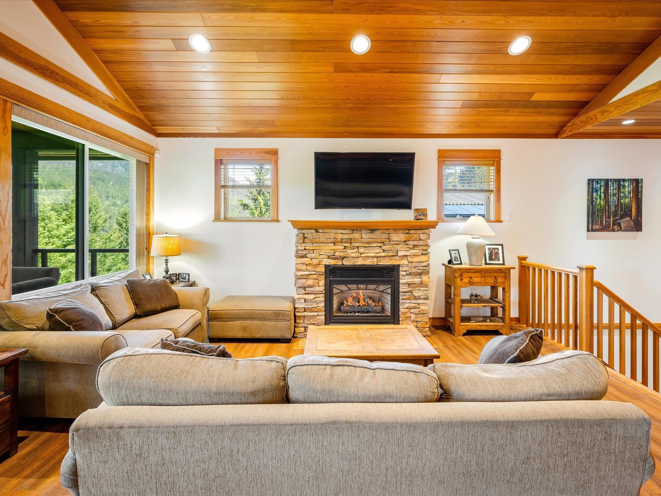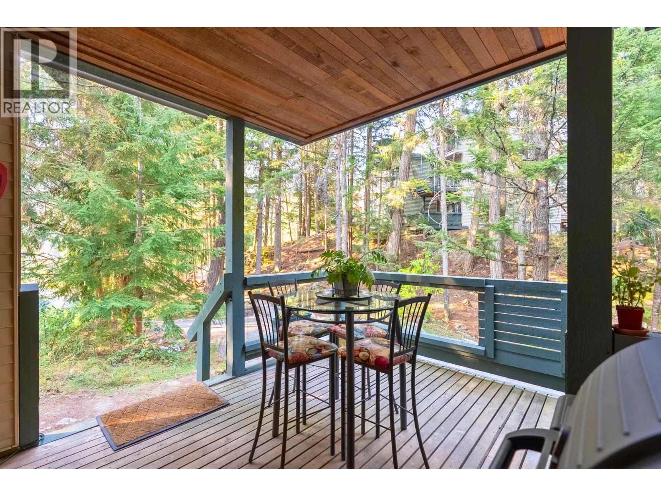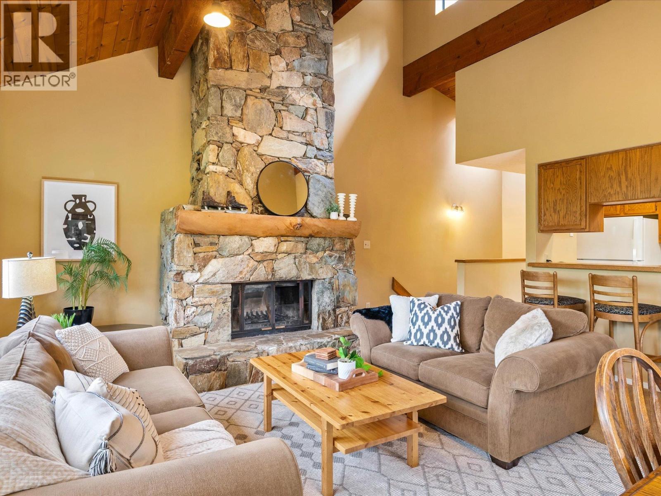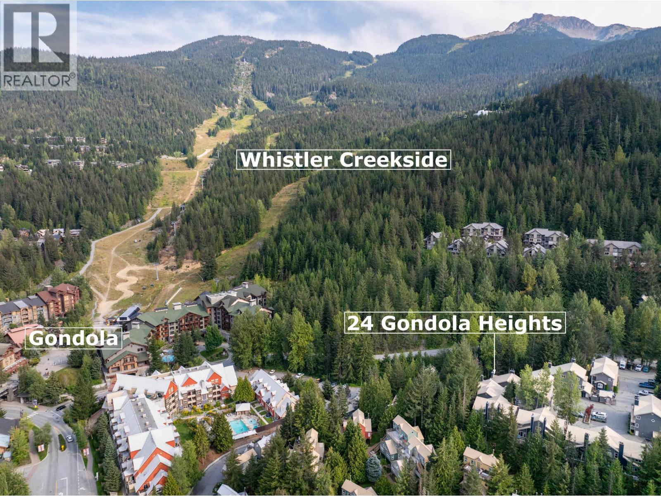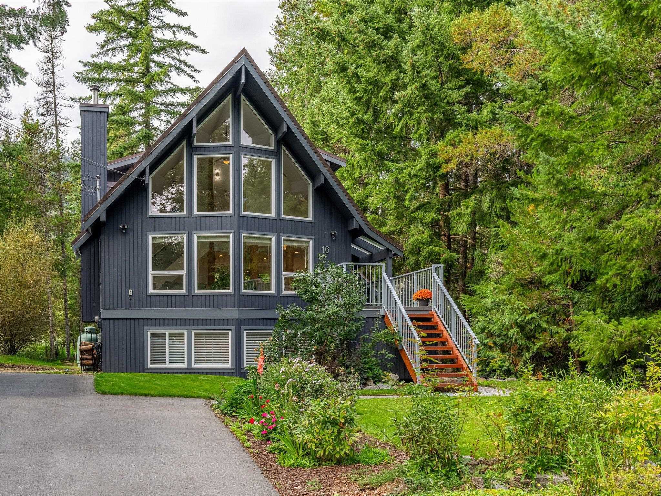
Highlights
Description
- Home value ($/Sqft)$906/Sqft
- Time on Houseful
- Property typeResidential
- CommunityGated
- Year built1988
- Mortgage payment
Private Black Tusk Village home blending contemporary comfort with a private treed setting, mountain views, and backing onto Pinecrest Lake with dock access. Vaulted ceilings and expansive windows fill the main level with light, featuring a wood-burning fireplace and a flexible bedroom/den/office space. Upstairs offers two bedrooms; the lower-level master retreat boasts a spa-inspired ensuite and heated floors. Recent upgrades include remodeled bathrooms, updated electrical with EV charging, LED lighting, and a deck with glass railings. Enjoy outdoor living with a covered deck, perennial garden, paved driveway with RV parking, and a two-room studio. Community amenities include private lake access, tennis courts, and trails—your turnkey Whistler escape.
Home overview
- Heat source Electric
- Sewer/ septic Community
- Construction materials
- Foundation
- Roof
- # parking spaces 4
- Parking desc
- # full baths 2
- # total bathrooms 2.0
- # of above grade bedrooms
- Appliances Washer/dryer, dishwasher, refrigerator, stove, microwave
- Community Gated
- Area Bc
- Subdivision
- View Yes
- Water source Community
- Zoning description Btr1
- Lot dimensions 7535.0
- Lot size (acres) 0.17
- Basement information Finished
- Building size 2151.0
- Mls® # R3053323
- Property sub type Single family residence
- Status Active
- Tax year 2025
- Primary bedroom 3.505m X 5.512m
- Laundry 2.337m X 2.311m
- Walk-in closet 3.353m X 1.753m
- Family room 3.48m X 5.08m
- Bedroom 2.769m X 3.607m
Level: Above - Bedroom 3.505m X 3.632m
Level: Above - Kitchen 2.515m X 2.845m
Level: Main - Living room 7.087m X 5.486m
Level: Main - Eating area 3.48m X 3.581m
Level: Main - Bedroom 3.531m X 3.581m
Level: Main
- Listing type identifier Idx

$-5,200
/ Month


