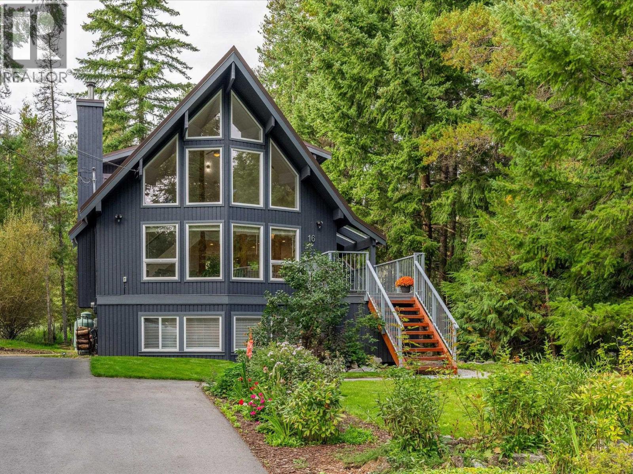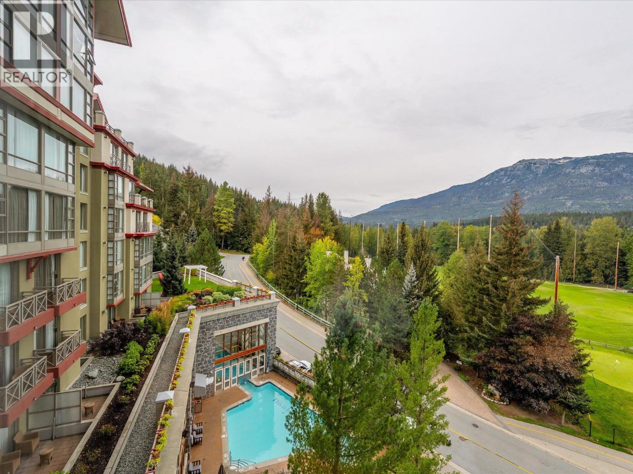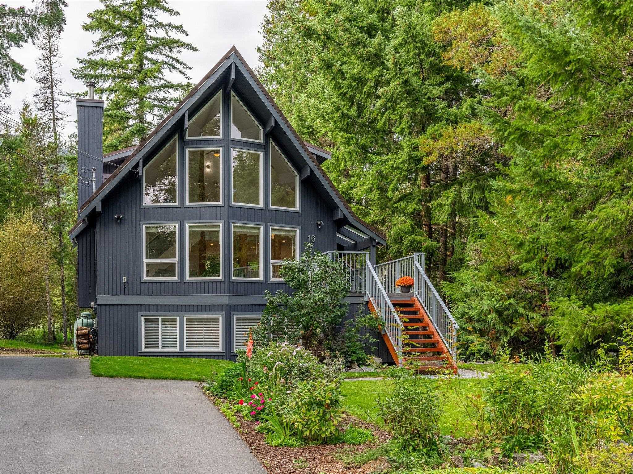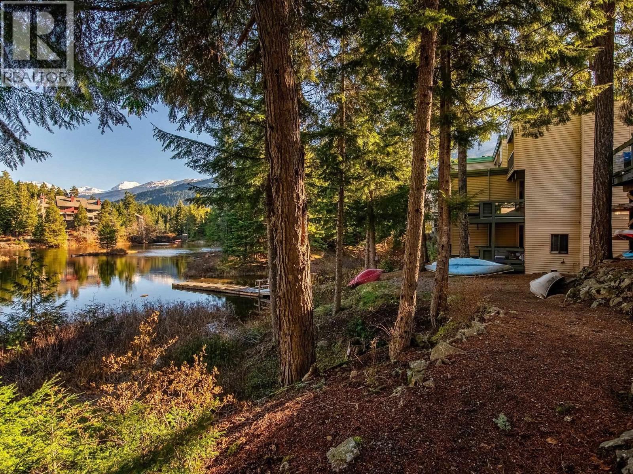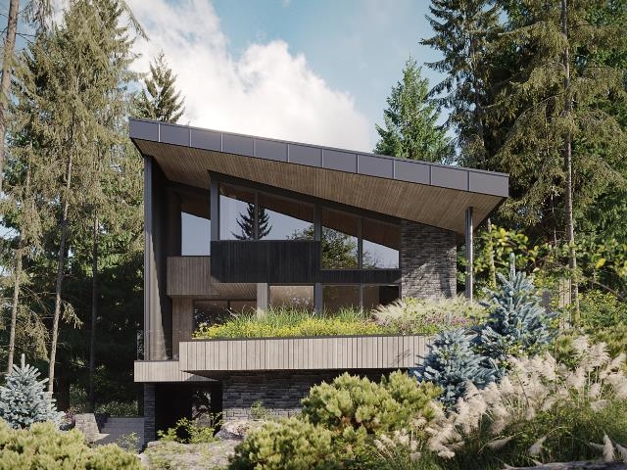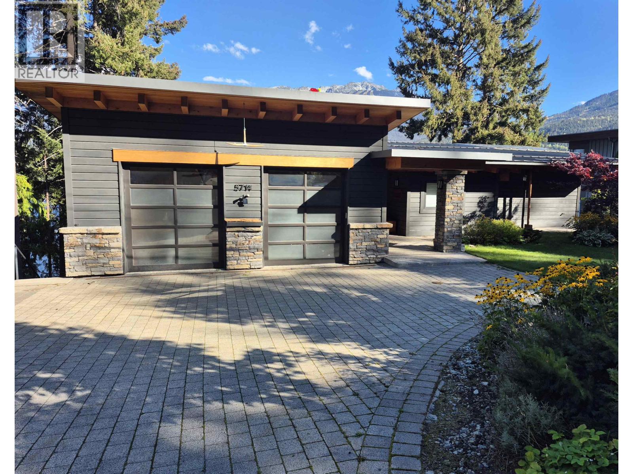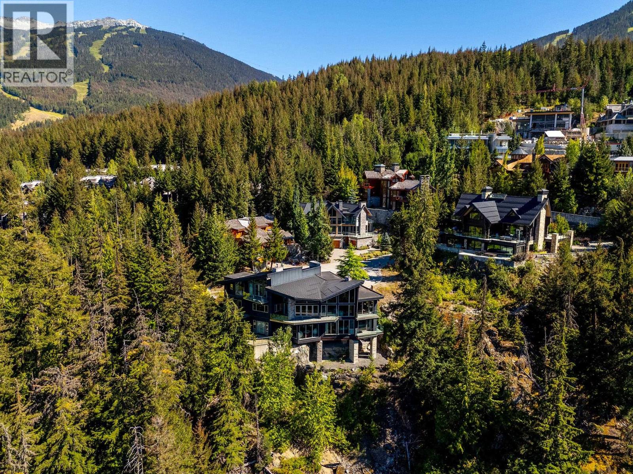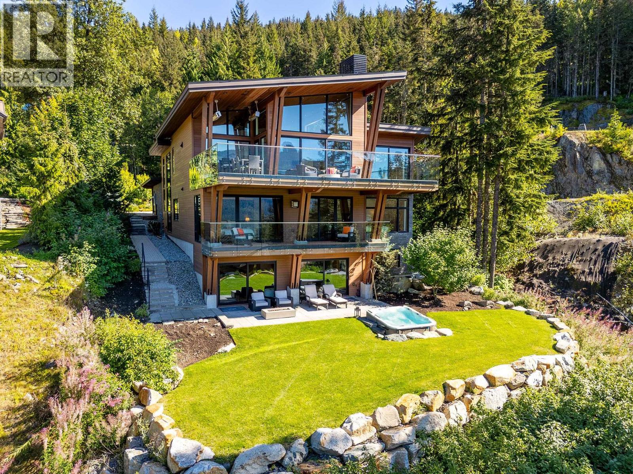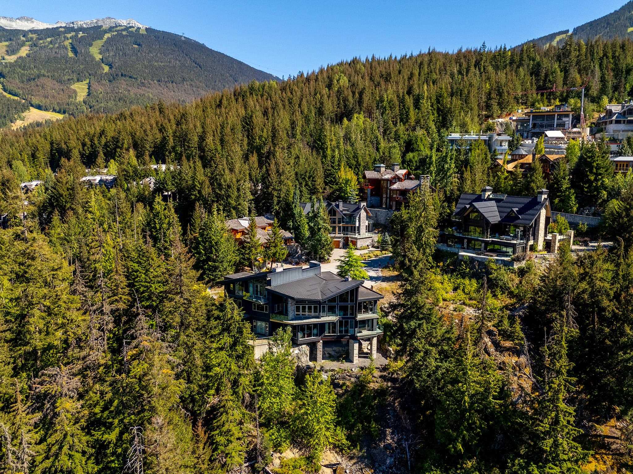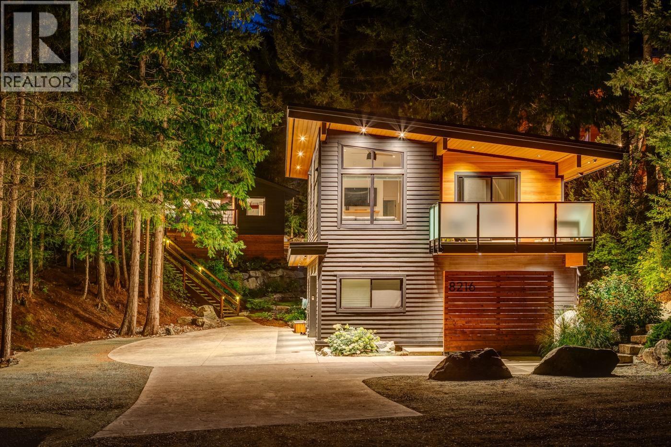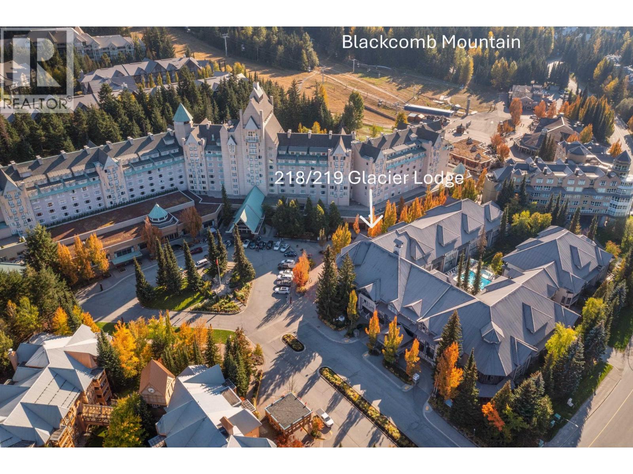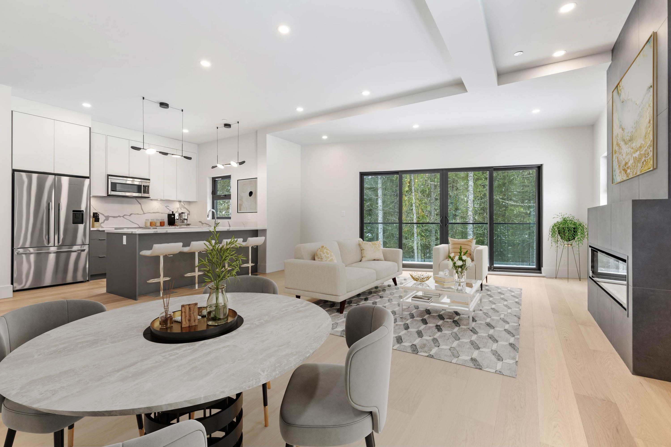
Highlights
Description
- Home value ($/Sqft)$964/Sqft
- Time on Houseful
- Property typeResidential
- CommunityShopping Nearby
- Median school Score
- Year built2025
- Mortgage payment
Welcome home to Whistler’s vibrant, outdoor-focused community of Cheakamus Crossing. This brand-new, Step 5 Code energy-efficient home blends luxury with sustainable living, offering the perfect base for your mountain lifestyle. An open-concept main floor, this 4-bed, 4-bath home invites natural light and mountain views through expansive windows. The kitchen features a Fisher & Paykel appliance package, connecting to the living and dining areas—ideal for entertaining or cozy nights in. Backing onto Cheakamus Creek, where the sounds of nature enhance the peaceful surroundings. Access world-class biking and hiking trails moments away, adventure is always at your doorstep. Built by RMT Contracting this home is crafted with precision and high-performance efficiency in mind. Call today to view!
Home overview
- Heat source Electric, heat pump, radiant
- Sewer/ septic Public sewer, sanitary sewer
- Construction materials
- Foundation
- Roof
- # parking spaces 4
- Parking desc
- # full baths 3
- # half baths 1
- # total bathrooms 4.0
- # of above grade bedrooms
- Community Shopping nearby
- Area Bc
- Subdivision
- View Yes
- Water source Public
- Zoning description Rm-cd2
- Lot dimensions 5271.0
- Lot size (acres) 0.12
- Basement information Finished
- Building size 2698.0
- Mls® # R3046009
- Property sub type Single family residence
- Status Active
- Virtual tour
- Tax year 2024
- Primary bedroom 4.877m X 6.35m
Level: Above - Bedroom 4.293m X 3.708m
Level: Above - Bedroom 3.785m X 4.42m
Level: Above - Utility 2.565m X 6.756m
Level: Basement - Nook 1.448m X 3.023m
Level: Basement - Bedroom 3.048m X 3.708m
Level: Basement - Family room 5.791m X 6.172m
Level: Basement - Kitchen 2.743m X 3.277m
Level: Main - Pantry 1.473m X 1.499m
Level: Main - Living room 5.334m X 7.874m
Level: Main - Foyer 1.321m X 3.124m
Level: Main
- Listing type identifier Idx

$-6,933
/ Month

