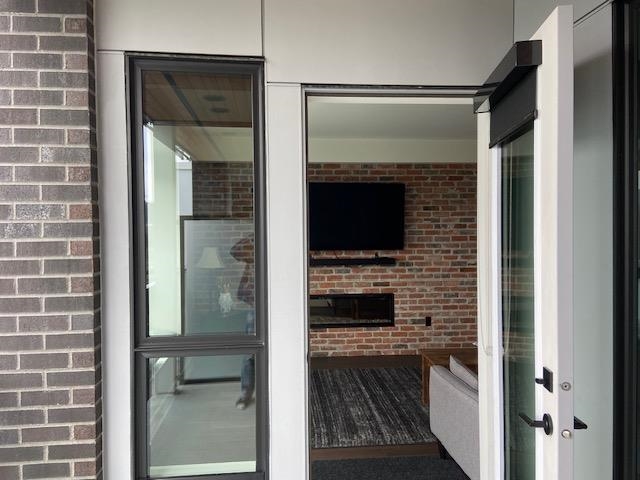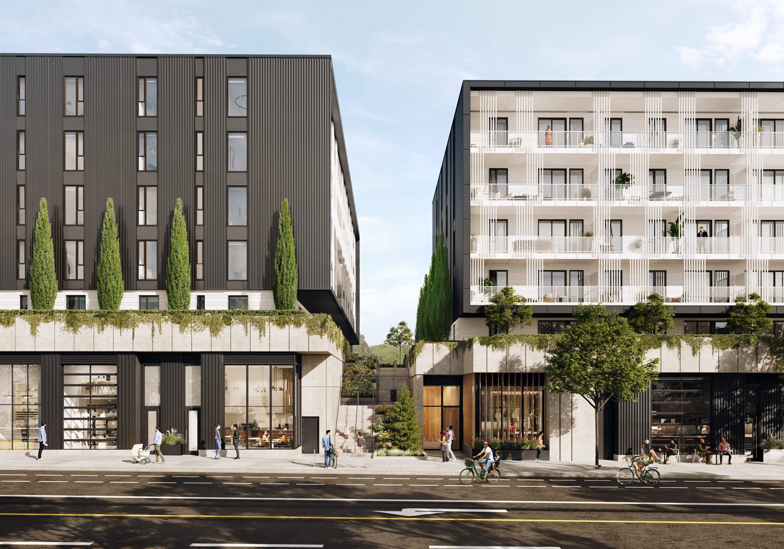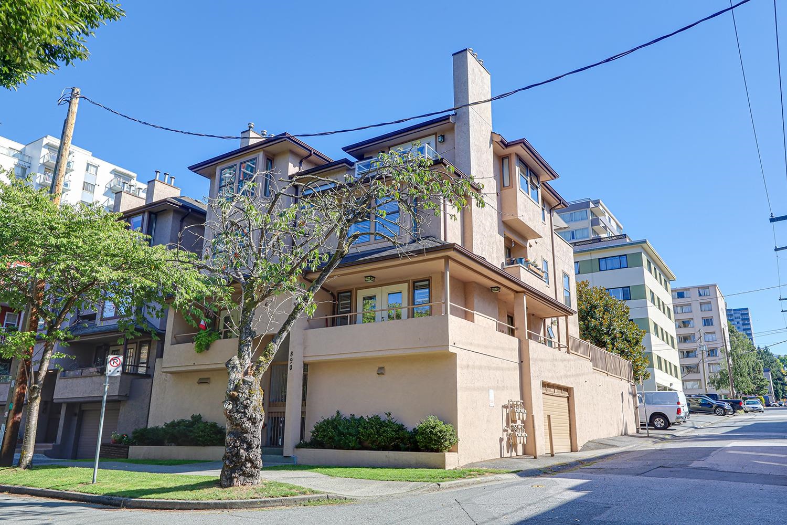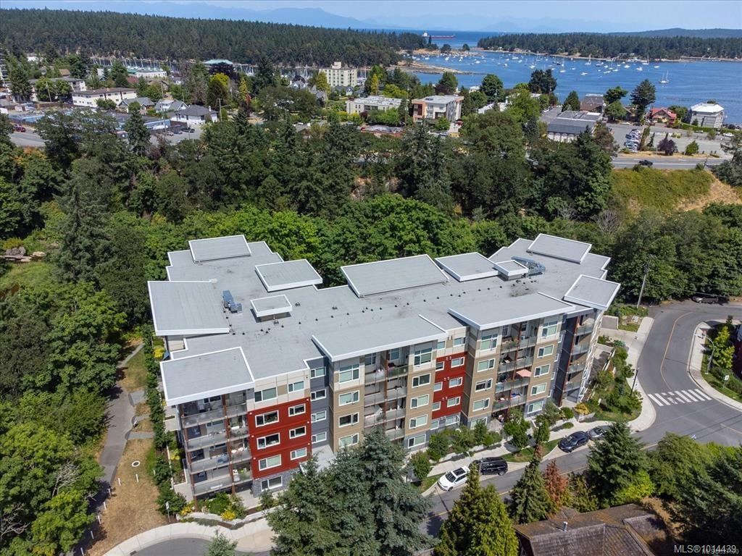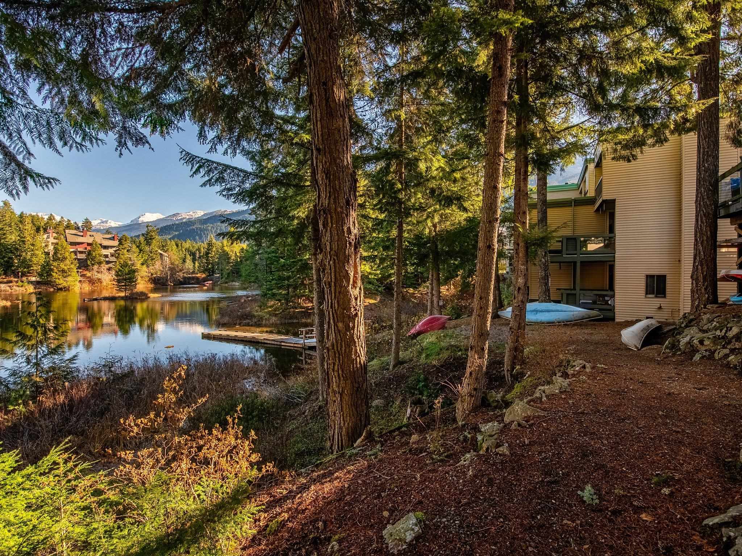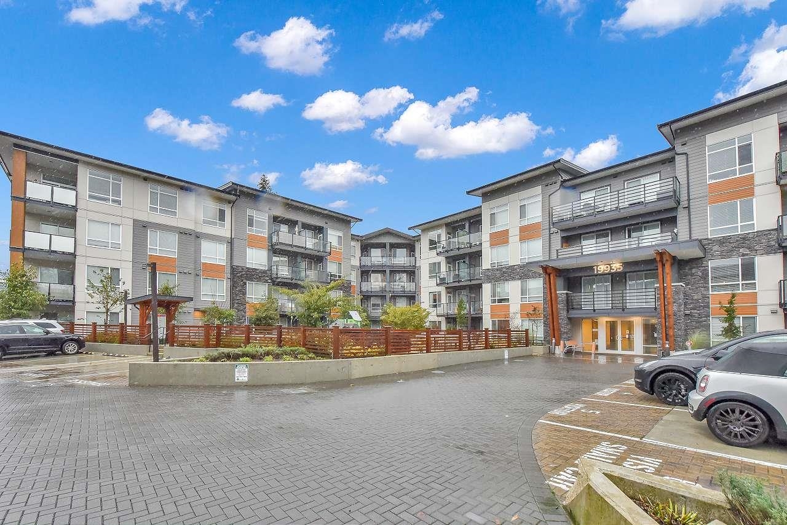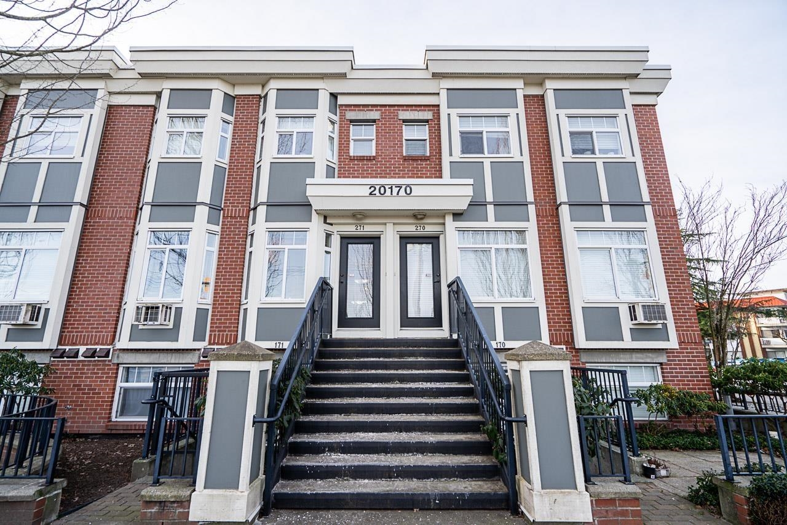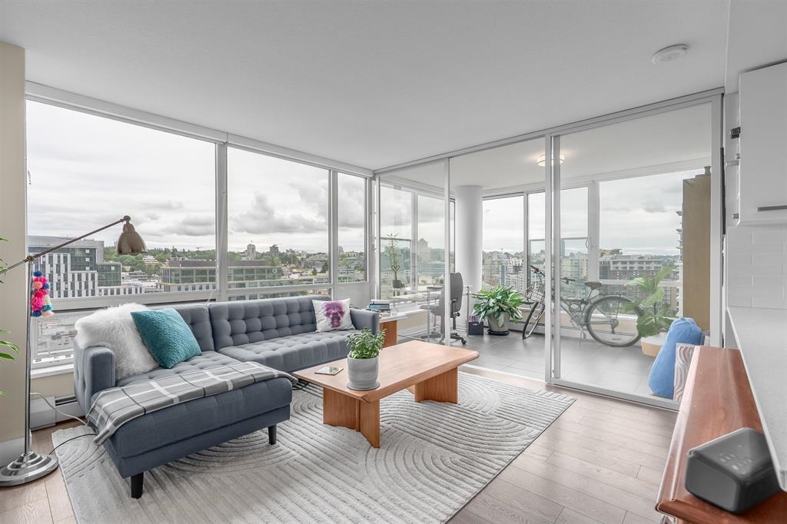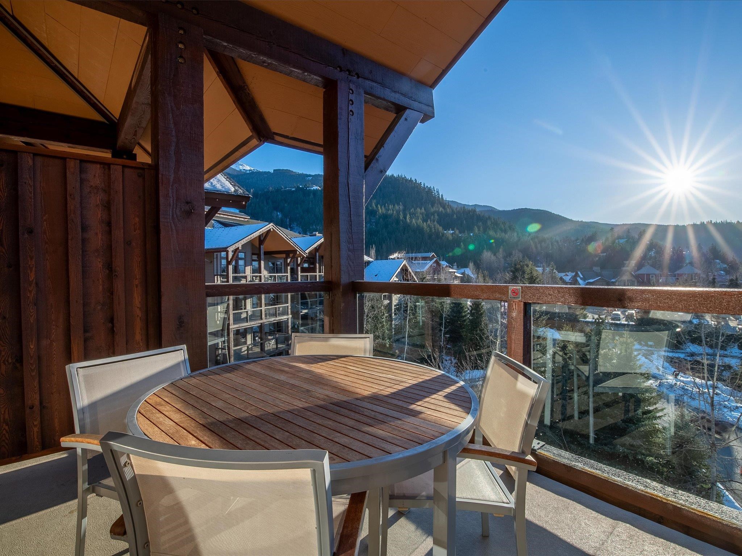
2020 London Lane #406d
2020 London Lane #406d
Highlights
Description
- Home value ($/Sqft)$522/Sqft
- Time on Houseful
- Property typeResidential
- CommunityShopping Nearby
- Median school Score
- Year built2008
- Mortgage payment
Enjoy mountain views + afternoon sun from this deluxe modern suite just steps to the Creekside gondola! Top floor suite w/vaulted ceilings, transom windows, abundant natural light, sense of space, privacy + only one adjoining wall. Ideal open layout for entertaining or relaxing w/ friends + family by the gas f/p or cooking in the European inspired kitchen w/warm wood cabinets + granite counters. Desirable Evolution offers many options for relaxation, fun and fitness: 2 hot tubs, outdoor pool, BBQ, fitness room, a sauna, steam room as well as entertainment + media rooms. Quarter ownership allows for 1 week of usage every 4 weeks – for personal use or earn rental income thru Lodging Ovations. Pet friendly, lots of storage for bikes/skis + steps to amenities! Don't miss this one!
Home overview
- Heat source Baseboard, electric
- Sewer/ septic Public sewer, sanitary sewer
- # total stories 4.0
- Construction materials
- Foundation
- Roof
- # parking spaces 1
- Parking desc
- # full baths 2
- # total bathrooms 2.0
- # of above grade bedrooms
- Appliances Washer/dryer, dishwasher, refrigerator, stove
- Community Shopping nearby
- Area Bc
- Subdivision
- View Yes
- Water source Public
- Zoning description Cc2
- Basement information None
- Building size 1025.0
- Mls® # R3052636
- Property sub type Apartment
- Status Active
- Virtual tour
- Tax year 2025
- Laundry 1.524m X 1.219m
Level: Main - Primary bedroom 3.175m X 4.318m
Level: Main - Living room 3.607m X 3.454m
Level: Main - Bedroom 3.277m X 4.318m
Level: Main - Kitchen 2.311m X 4.216m
Level: Main - Walk-in closet 0.914m X 2.438m
Level: Main - Dining room 2.388m X 3.454m
Level: Main
- Listing type identifier Idx

$-1,427
/ Month

