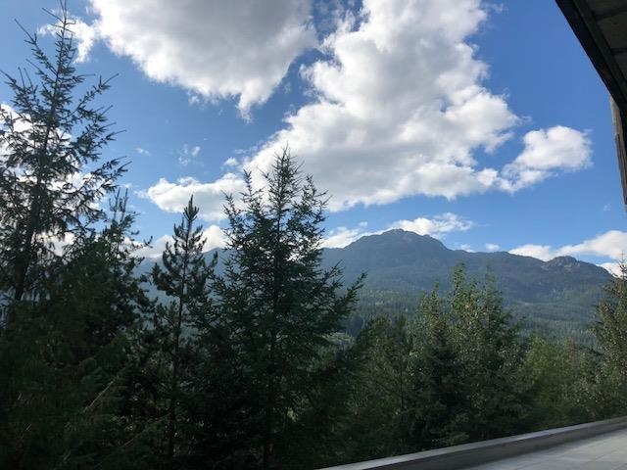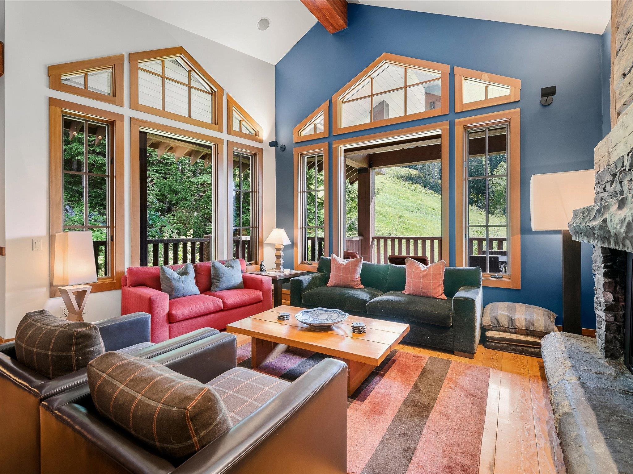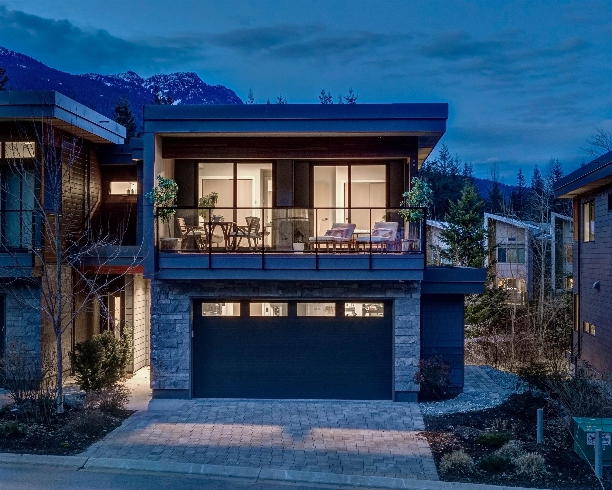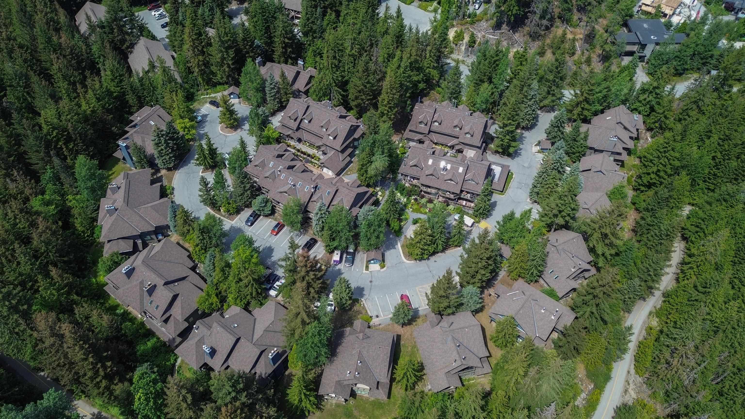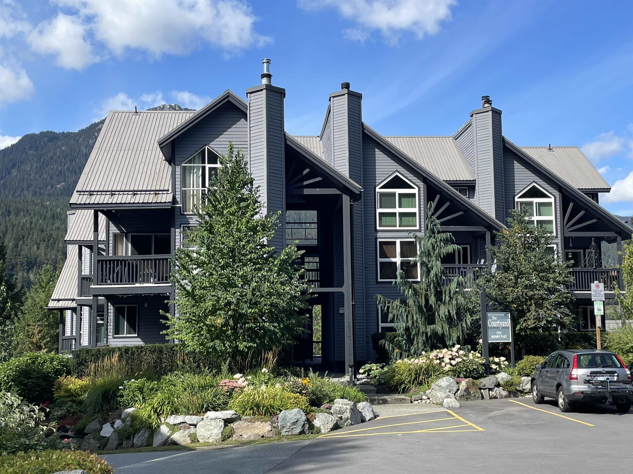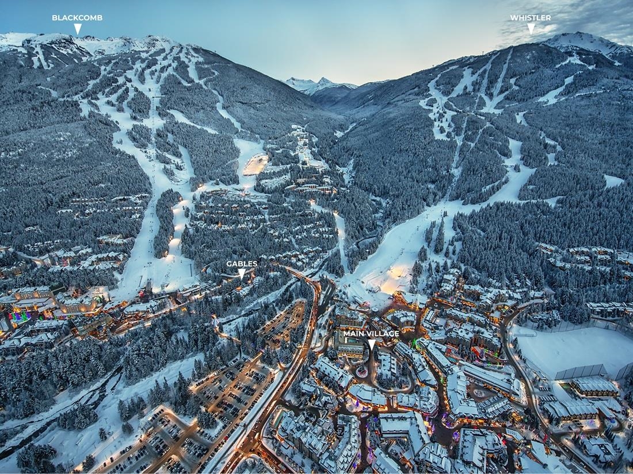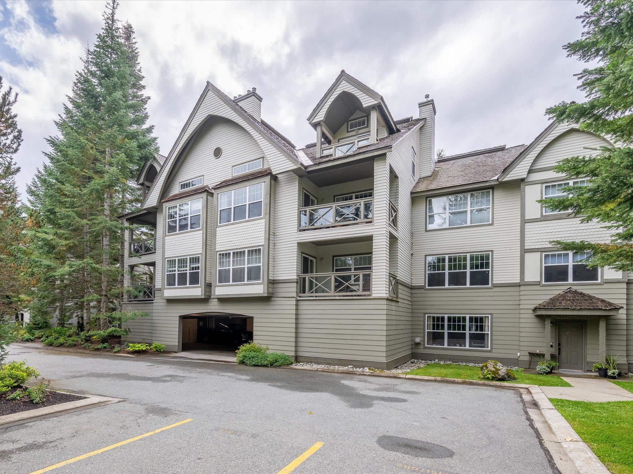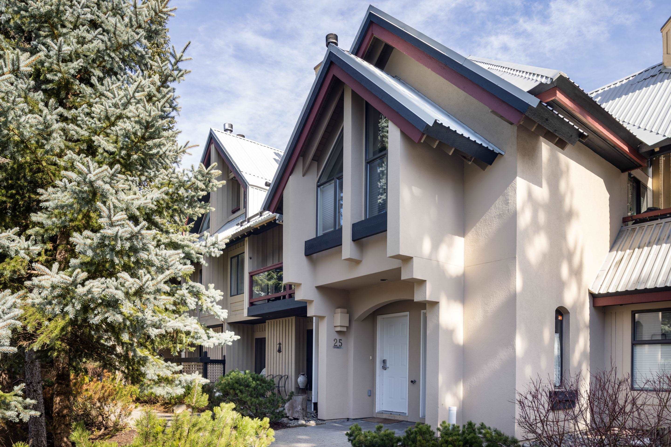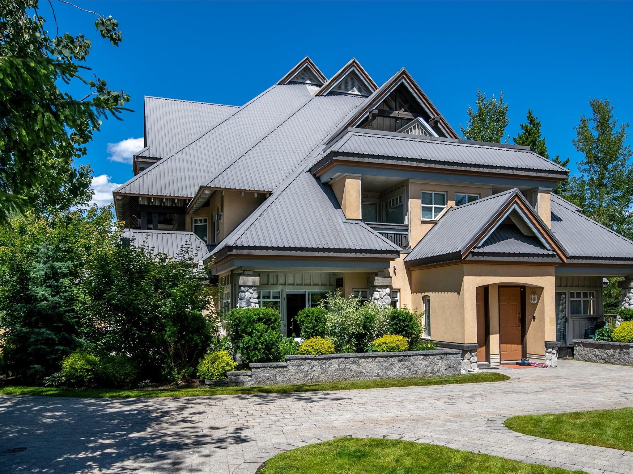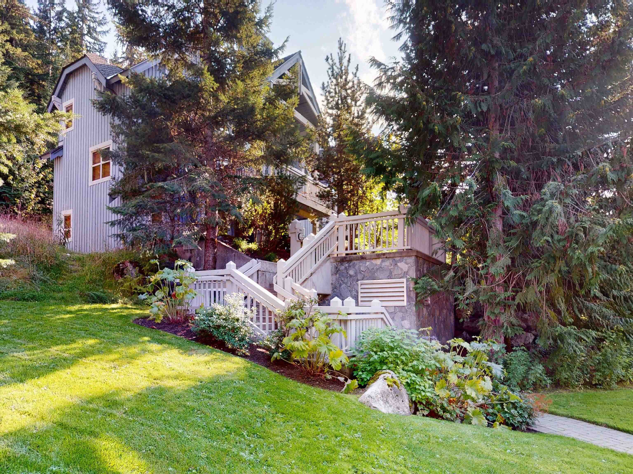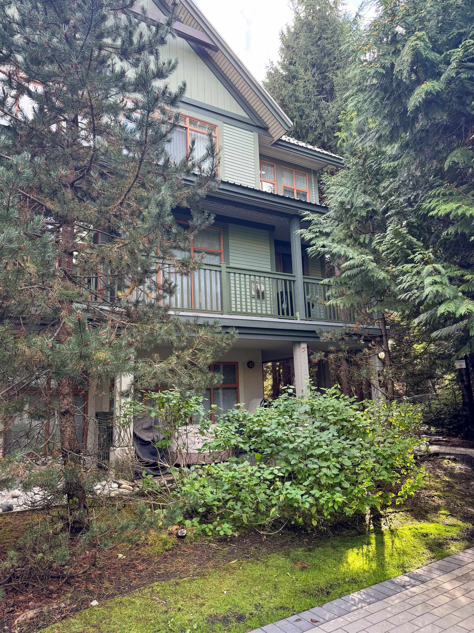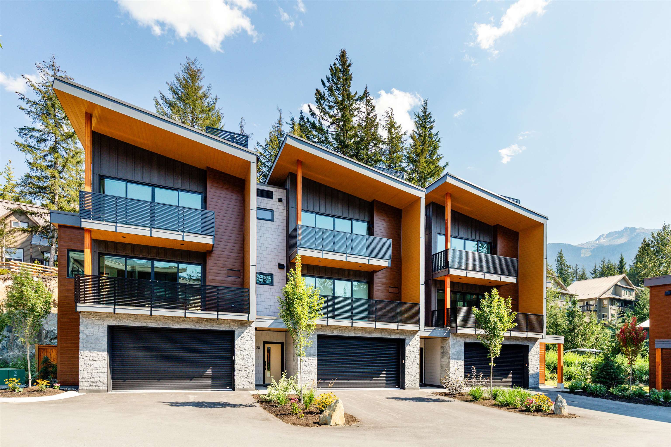
Highlights
Description
- Home value ($/Sqft)$1,394/Sqft
- Time on Houseful
- Property typeResidential
- Style3 storey
- CommunityShopping Nearby
- Median school Score
- Year built2025
- Mortgage payment
Introducing #20 - 2077 Garibaldi Way at The Landing Whistler, a brand new luxury townhome in an exclusive collection of six residences nestled in the heart of Nordic. Perfectly between Whistler Village and Creekside, this 3-level home offers 4 bedrooms, 3.5 baths, mountain views, abundant light, and open concept living. This home features air conditioning, high-end finishes, a custom chef’s kitchen with Fisher & Paykel appliances and wine fridge, wood-burning fire stove, private hot tub, and double garage with EV charging. Steps to the Valley Trail and minutes to ski lifts and amenities, this home blends mountain living with convenience. Your new home in the valley awaits!
MLS®#R3041615 updated 1 week ago.
Houseful checked MLS® for data 1 week ago.
Home overview
Amenities / Utilities
- Heat source Forced air, heat pump, wood
- Sewer/ septic Public sewer, sanitary sewer
Exterior
- # total stories 3.0
- Construction materials
- Foundation
- Roof
- # parking spaces 4
- Parking desc
Interior
- # full baths 3
- # half baths 1
- # total bathrooms 4.0
- # of above grade bedrooms
- Appliances Washer/dryer, dishwasher, disposal, refrigerator, stove, microwave
Location
- Community Shopping nearby
- Area Bc
- Subdivision
- View Yes
- Water source Public
- Zoning description Rm74
- Directions 4f818077ae8d891e939fdd62f2fac157
Overview
- Basement information None
- Building size 2295.0
- Mls® # R3041615
- Property sub type Townhouse
- Status Active
Rooms Information
metric
- Bedroom 2.997m X 6.172m
- Bedroom 2.845m X 3.15m
Level: Above - Bedroom 3.658m X 2.845m
Level: Above - Walk-in closet 1.626m X 3.81m
Level: Above - Primary bedroom 3.658m X 4.47m
Level: Above - Kitchen 4.877m X 3.962m
Level: Main - Laundry 1.778m X 2.083m
Level: Main - Dining room 4.216m X 2.642m
Level: Main - Living room 4.216m X 4.724m
Level: Main
SOA_HOUSEKEEPING_ATTRS
- Listing type identifier Idx

Lock your rate with RBC pre-approval
Mortgage rate is for illustrative purposes only. Please check RBC.com/mortgages for the current mortgage rates
$-8,531
/ Month25 Years fixed, 20% down payment, % interest
$
$
$
%
$
%

Schedule a viewing
No obligation or purchase necessary, cancel at any time
Nearby Homes
Real estate & homes for sale nearby

