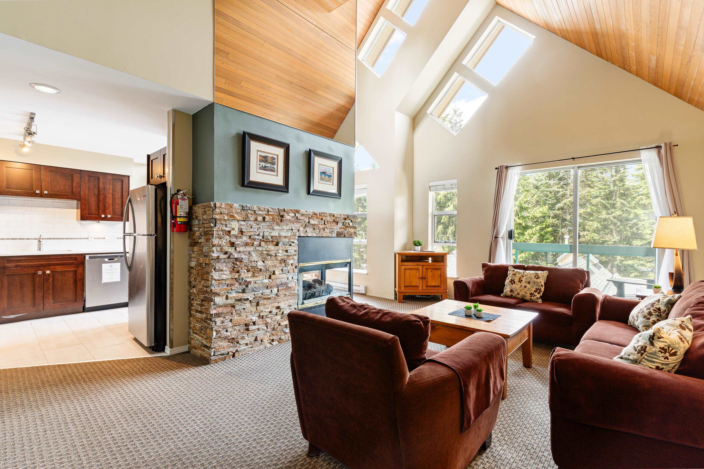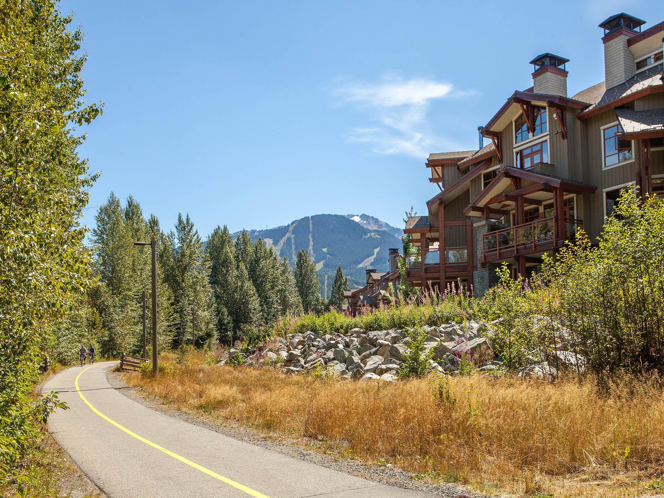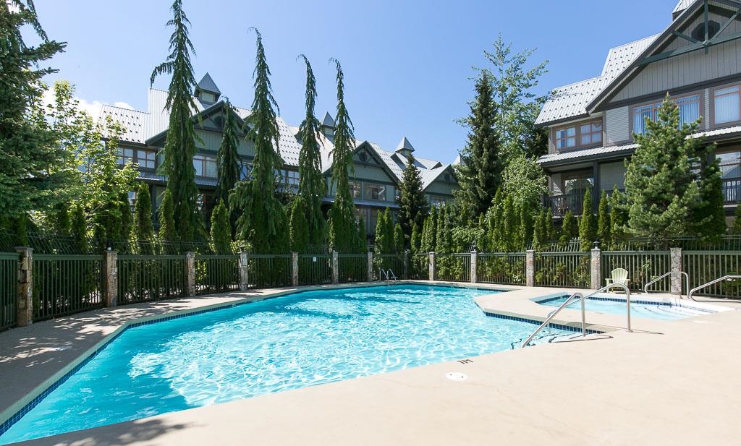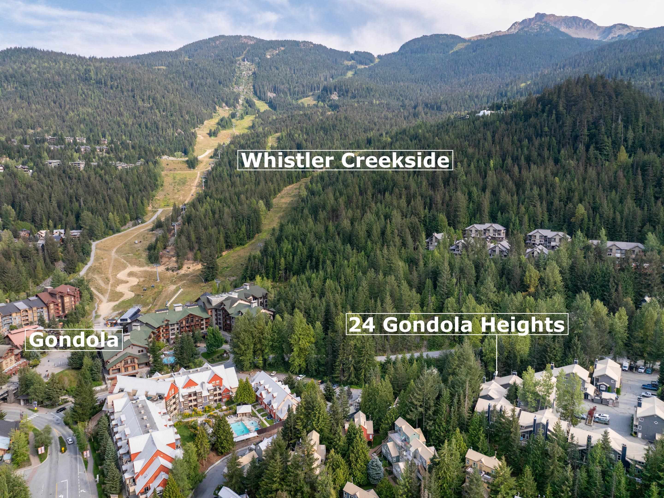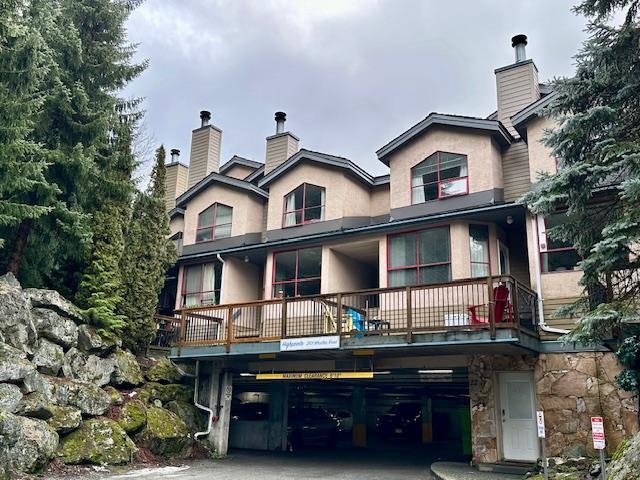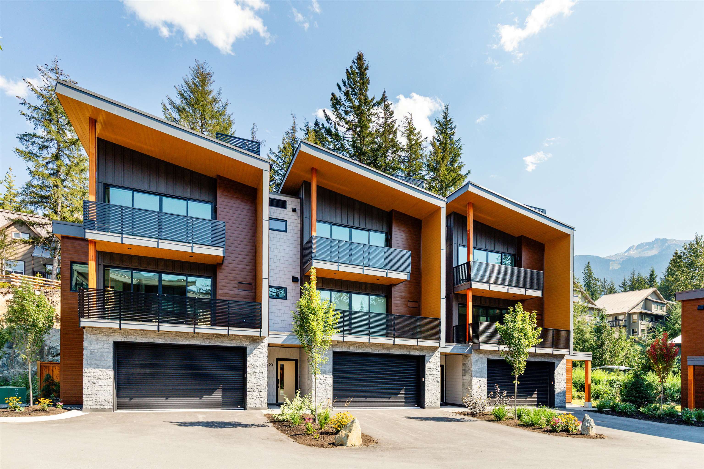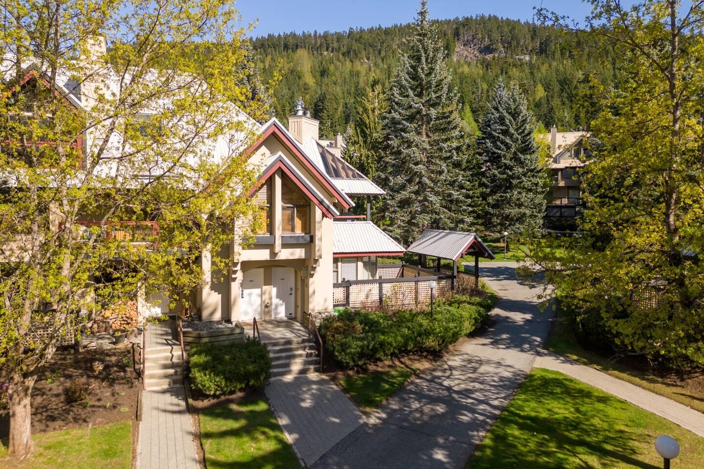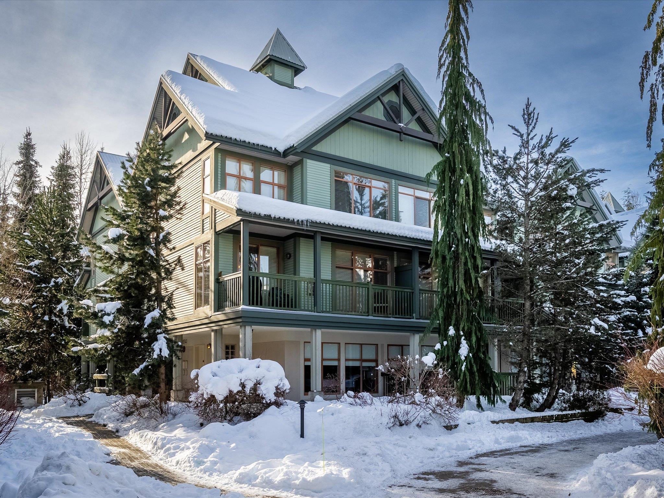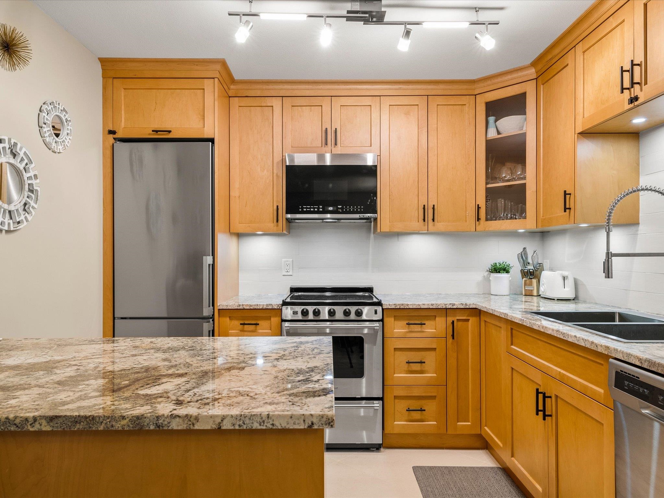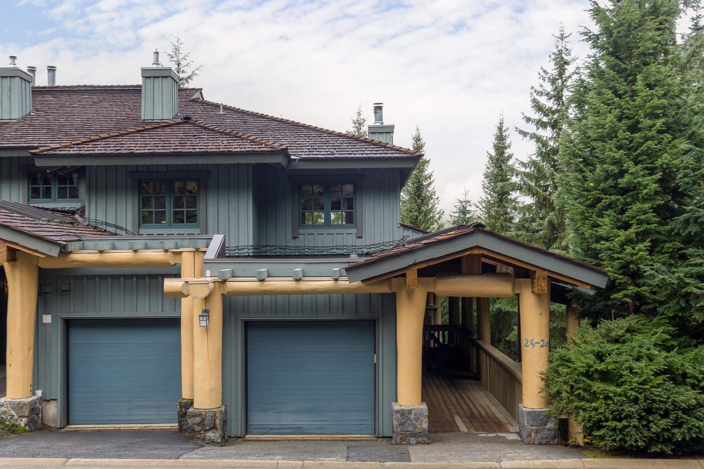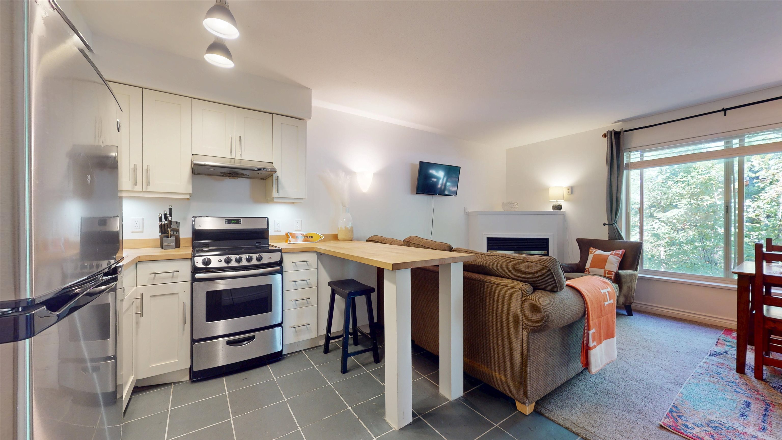Select your Favourite features
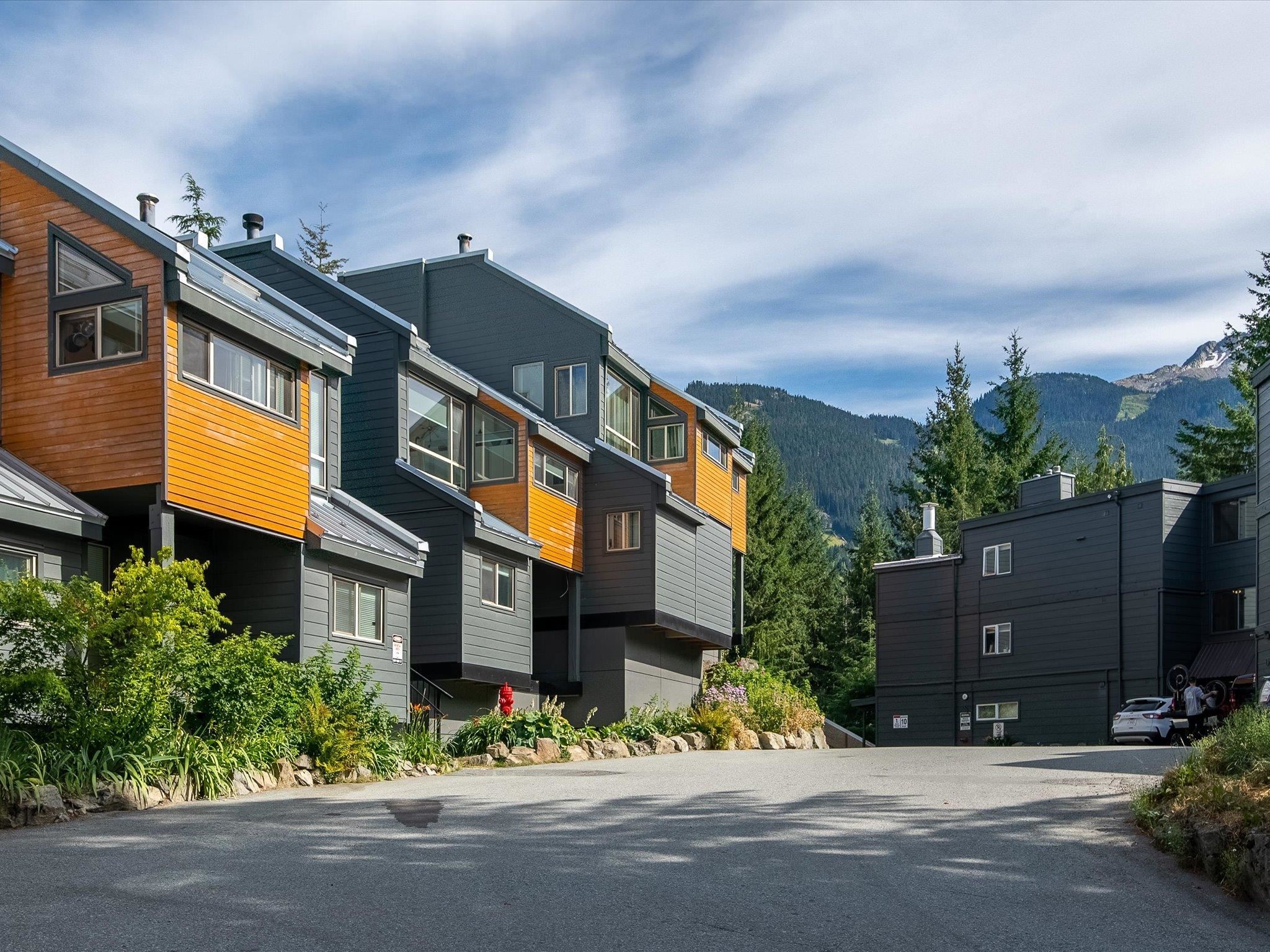
2110 Whistler Road #4
For Sale
91 Days
$1,199,000 $100K
$1,099,000
3 beds
3 baths
1,034 Sqft
2110 Whistler Road #4
For Sale
91 Days
$1,199,000 $100K
$1,099,000
3 beds
3 baths
1,034 Sqft
Highlights
Description
- Home value ($/Sqft)$1,063/Sqft
- Time on Houseful
- Property typeResidential
- Style3 storey
- CommunityShopping Nearby
- Median school Score
- Year built1978
- Mortgage payment
Spacious and bright 3-bed, 3-bath townhome featuring vaulted ceilings, large windows, and stunning views of Whistler Peak. Two bedrooms include ensuite bathrooms for added comfort, while the versatile loft serves as a third bedroom, office, or extra living space. Enjoy a cozy wood-burning fireplace, open-concept kitchen, and a full bath on the main level. Located just a 2-minute drive to the new high-speed Creekside gondola or a short stroll along the Valley Trail to shops, fine dining, the grocery store, and Alta Lake. The well-managed strata has completed major upgrades including roof, siding, insulation, windows, rain screening, and walkways—offering low-maintenance, worry-free living. Whether you're working from home with inspiring views or relaxing after a day on the slopes.
MLS®#R3012431 updated 1 month ago.
Houseful checked MLS® for data 1 month ago.
Home overview
Amenities / Utilities
- Heat source Baseboard, electric
- Sewer/ septic Public sewer, sanitary sewer, storm sewer
Exterior
- # total stories 3.0
- Construction materials
- Foundation
- Roof
- Parking desc
Interior
- # full baths 3
- # total bathrooms 3.0
- # of above grade bedrooms
- Appliances Washer/dryer, dishwasher, refrigerator, stove, microwave
Location
- Community Shopping nearby
- Area Bc
- Subdivision
- View Yes
- Water source Public
- Zoning description Luc
Overview
- Basement information None
- Building size 1034.0
- Mls® # R3012431
- Property sub type Townhouse
- Status Active
- Tax year 2024
Rooms Information
metric
- Bedroom 2.667m X 3.683m
- Foyer 2.667m X 1.143m
- Storage 2.311m X 0.838m
- Primary bedroom 2.642m X 4.14m
- Bedroom 3.835m X 2.616m
Level: Above - Walk-in closet 1.549m X 2.057m
Level: Above - Walk-in closet 1.549m X 1.397m
Level: Above - Laundry 1.549m X 1.168m
Level: Main - Dining room 2.743m X 2.108m
Level: Main - Kitchen 2.565m X 2.007m
Level: Main - Living room 3.81m X 5.486m
Level: Main
SOA_HOUSEKEEPING_ATTRS
- Listing type identifier Idx

Lock your rate with RBC pre-approval
Mortgage rate is for illustrative purposes only. Please check RBC.com/mortgages for the current mortgage rates
$-2,931
/ Month25 Years fixed, 20% down payment, % interest
$
$
$
%
$
%

Schedule a viewing
No obligation or purchase necessary, cancel at any time
Nearby Homes
Real estate & homes for sale nearby

