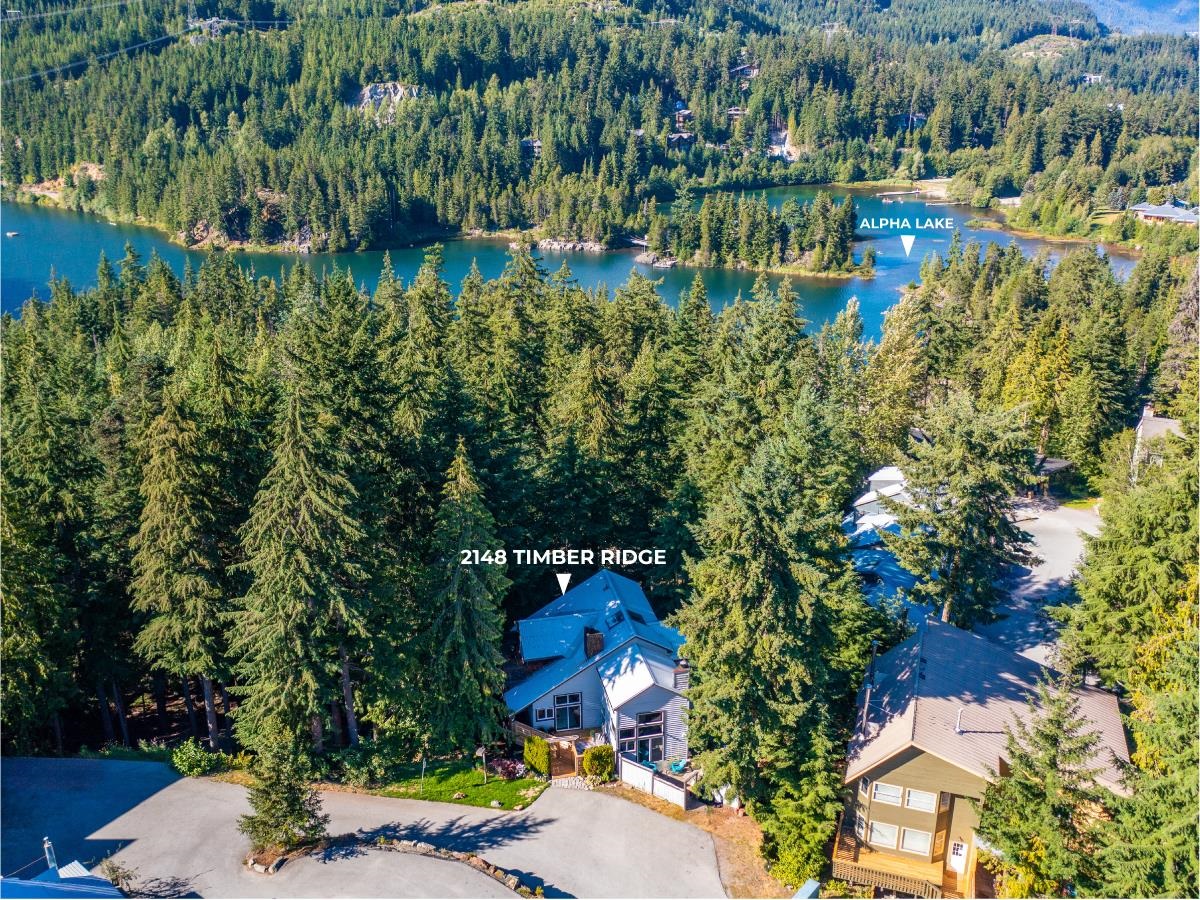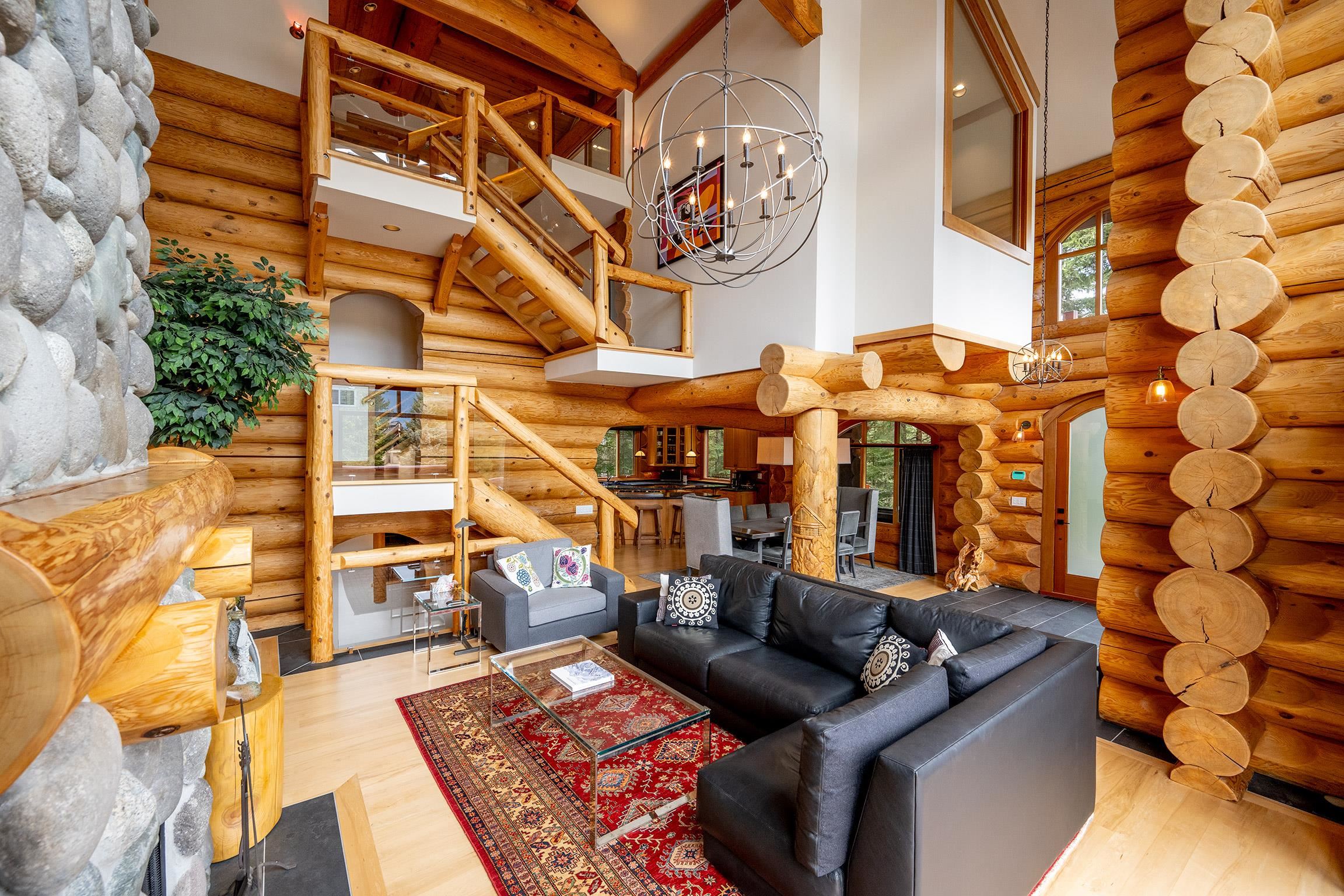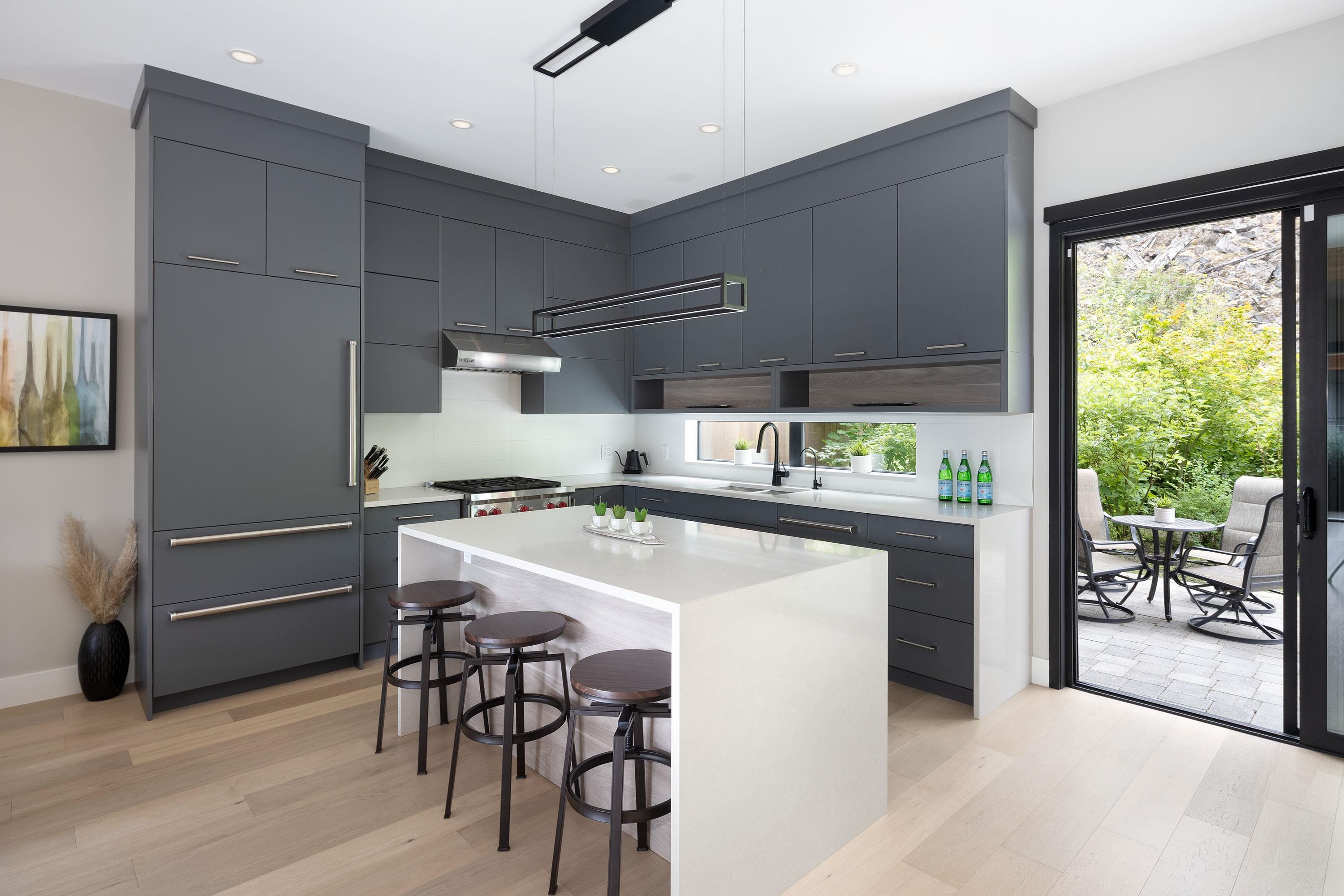
Highlights
Description
- Home value ($/Sqft)$1,031/Sqft
- Time on Houseful
- Property typeResidential
- Style3 storey
- CommunityShopping Nearby
- Median school Score
- Year built1985
- Mortgage payment
Experience the perfect blend of mountain lifestyle and modern comfort in this beautifully renovated 4-bedroom, 3-bath duplex in Bayshores - ideal for families and outdoor lovers. What could be a fourth bedroom is currently used as a large office/media room, offering flexible living options. The main living area features vaulted ceilings, wide-plank fir flooring, and a cozy wood-burning fireplace blending warmth and function. A sun-facing front deck offers sweeping views of Whistler Peak, while the private forested backyard provides calm and privacy. Complete with a versatile studio suite for guests or rental income, generous storage, and direct access to ski lifts, parks, tennis courts, lakes, and the Valley Trail—this is true Whistler living, perfected and waiting for you.
Home overview
- Heat source Baseboard, electric
- Sewer/ septic Public sewer, sanitary sewer
- Construction materials
- Foundation
- Roof
- # parking spaces 2
- Parking desc
- # full baths 3
- # total bathrooms 3.0
- # of above grade bedrooms
- Appliances Washer/dryer, dishwasher, refrigerator, stove, microwave
- Community Shopping nearby
- Area Bc
- View Yes
- Water source Public
- Zoning description Rm70
- Basement information None
- Building size 1939.0
- Mls® # R3033652
- Property sub type Duplex
- Status Active
- Tax year 2024
- Family room 3.454m X 4.597m
- Bedroom 3.886m X 2.896m
- Other 2.134m X 2.261m
- Bedroom 3.962m X 2.997m
Level: Above - Primary bedroom 3.937m X 4.597m
Level: Above - Living room 4.572m X 3.378m
Level: Main - Dining room 3.708m X 3.607m
Level: Main - Kitchen 2.464m X 2.997m
Level: Main - Bedroom 2.972m X 2.54m
Level: Main
- Listing type identifier Idx

$-5,331
/ Month



