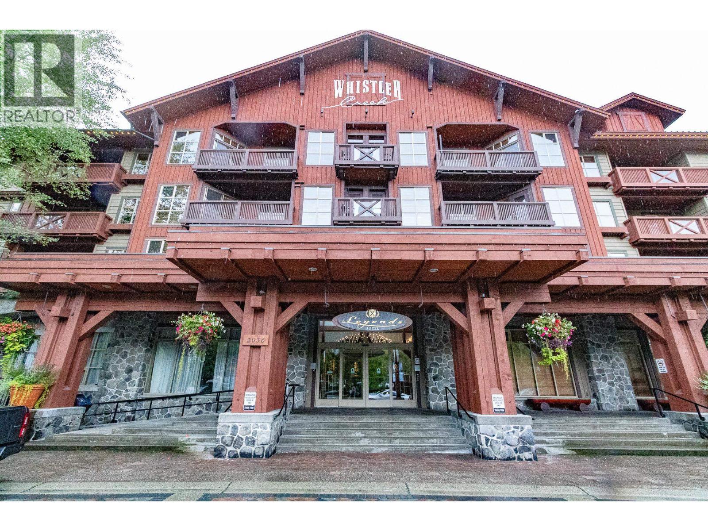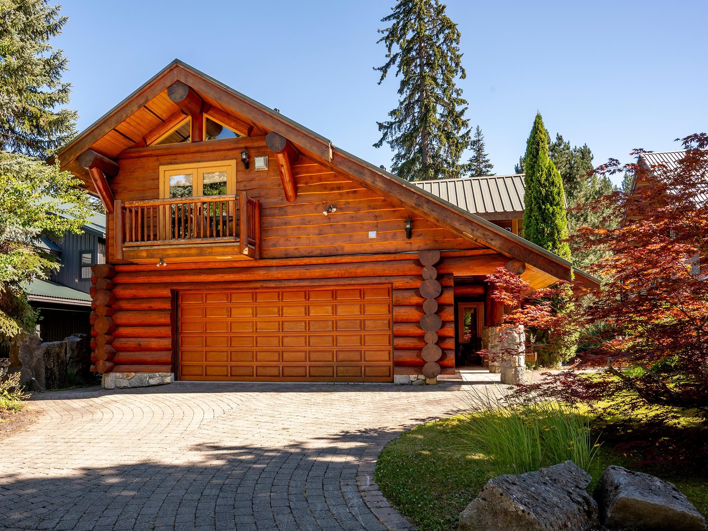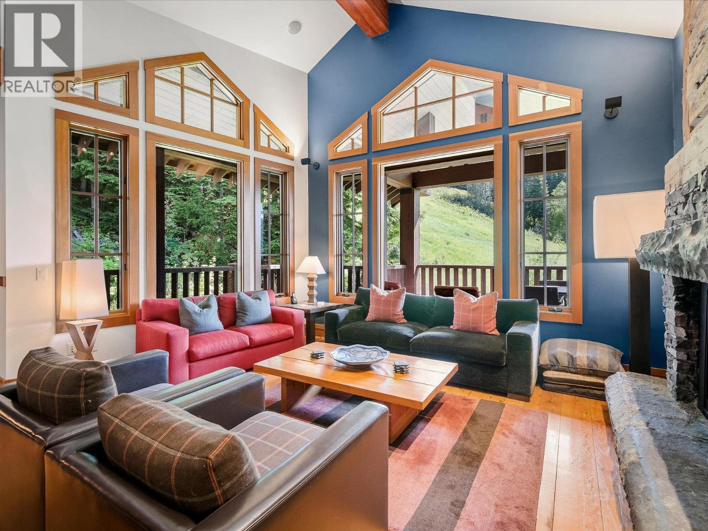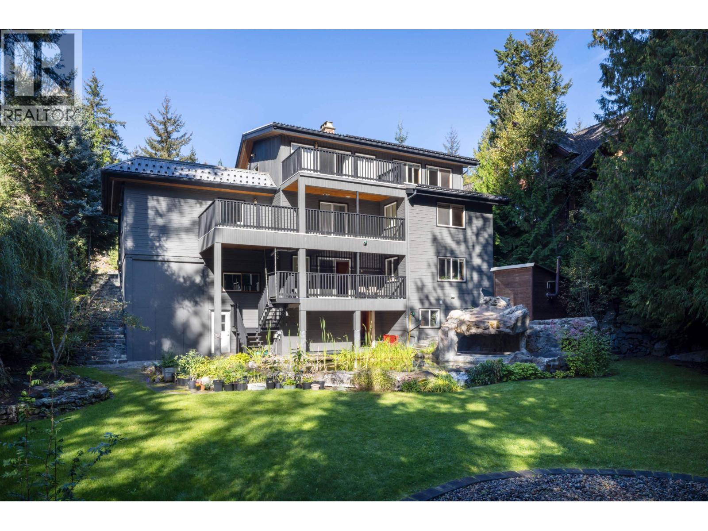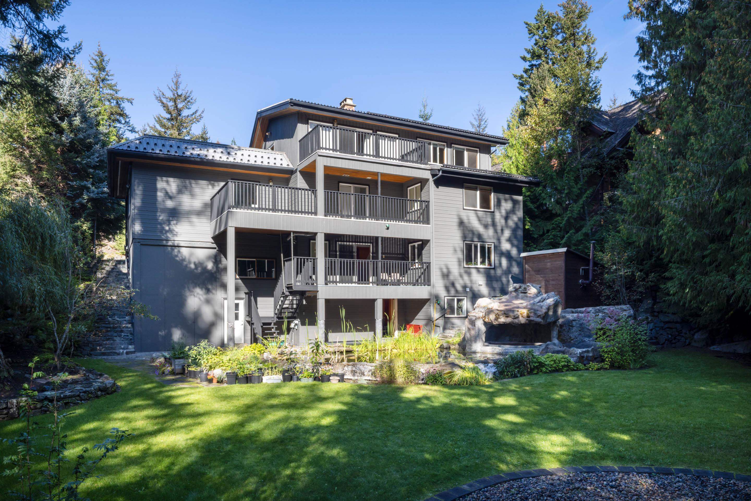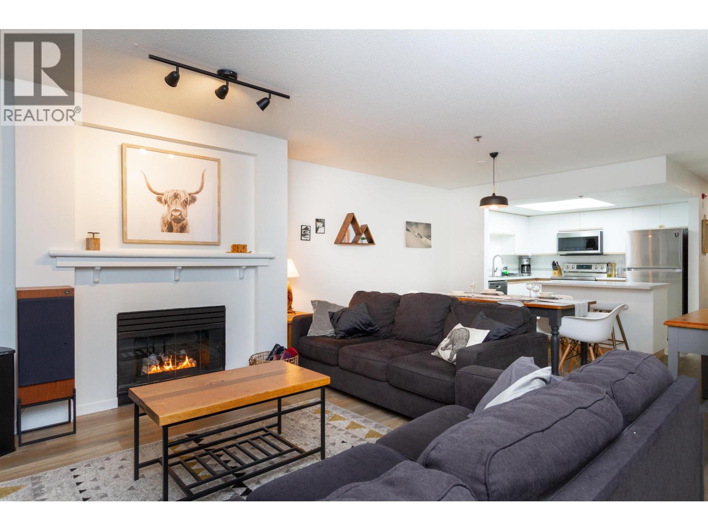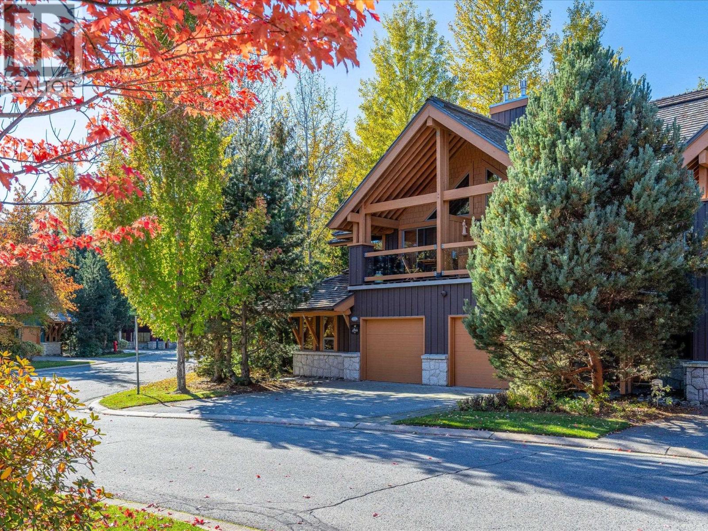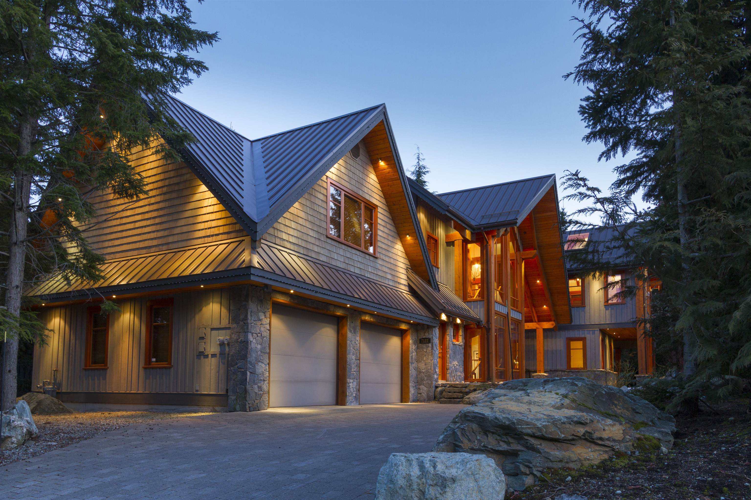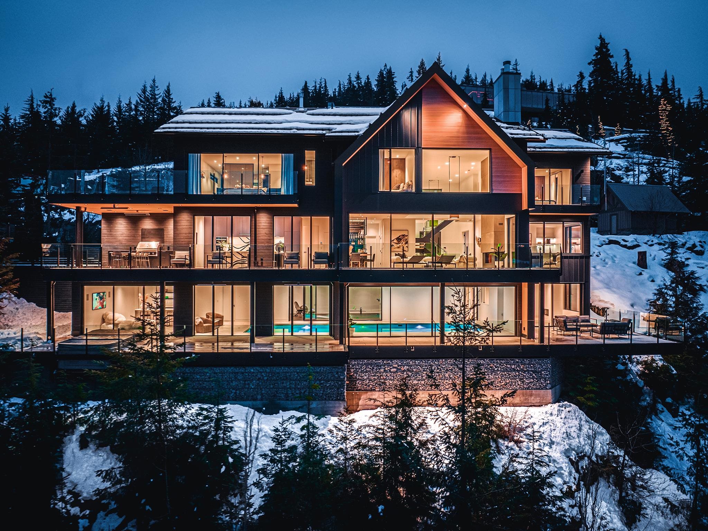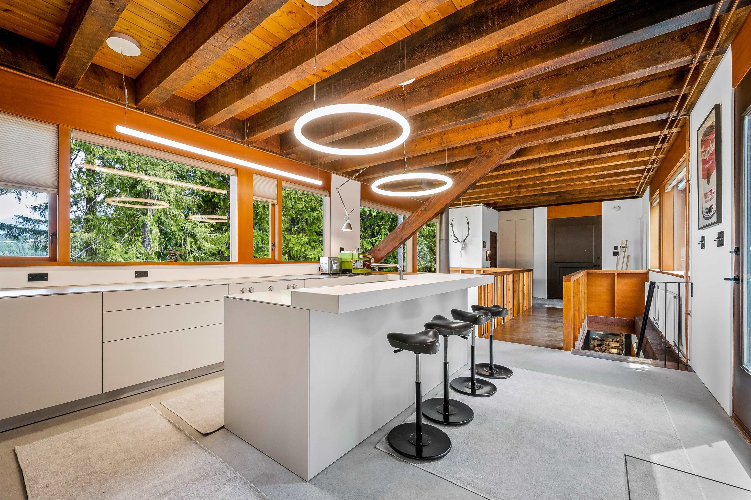
Highlights
Description
- Home value ($/Sqft)$1,426/Sqft
- Time on Houseful
- Property typeResidential
- Median school Score
- Year built2004
- Mortgage payment
The craftsmanship, attention to detail, and creativity that have been combined to create this stunning 2-family home are second to none. Rough cut beams reclaimed from Vancouver Island dating back over 100 years, a thoughtful combination of steel, wood, concrete, and glass, along with a floor plan ideally suited for family connection, and moments of solitude. The home was completely renovated in 2022 with a unique configuration offering a 2-br suite which can be also be sold as a strata unit. Exceptional finishes + European mechanical systems, state of the art climate control and lighting fixtures compliment 5 bedrooms + multiple additional studies and gathering spaces, a beautiful rooftop patio to take in expansive views of Alpha Lake, and all within a short walk to Creekside Village.
Home overview
- Heat source Heat pump, hot water, propane, wood
- Sewer/ septic Public sewer, sanitary sewer
- Construction materials
- Foundation
- Roof
- Fencing Fenced
- # parking spaces 2
- Parking desc
- # full baths 4
- # half baths 1
- # total bathrooms 5.0
- # of above grade bedrooms
- Appliances Washer/dryer, dishwasher, refrigerator, stove
- Area Bc
- View Yes
- Water source Public
- Zoning description Rm70
- Lot dimensions 7354.0
- Lot size (acres) 0.17
- Basement information Partial
- Building size 4200.0
- Mls® # R3033081
- Property sub type Single family residence
- Status Active
- Tax year 2024
- Office 5.918m X 4.267m
- Bedroom 2.896m X 5.969m
- Den 5.232m X 4.216m
- Bedroom 4.267m X 4.623m
- Family room 4.521m X 6.02m
- Storage 4.267m X 5.715m
- Flex room 4.166m X 3.658m
- Bedroom 4.394m X 4.623m
- Dining room 6.096m X 5.486m
Level: Main - Walk-in closet 3.404m X 3.581m
Level: Main - Bedroom 3.404m X 3.531m
Level: Main - Foyer 2.134m X 3.226m
Level: Main - Kitchen 5.893m X 4.648m
Level: Main - Primary bedroom 4.572m X 4.775m
Level: Main
- Listing type identifier Idx

$-15,968
/ Month



