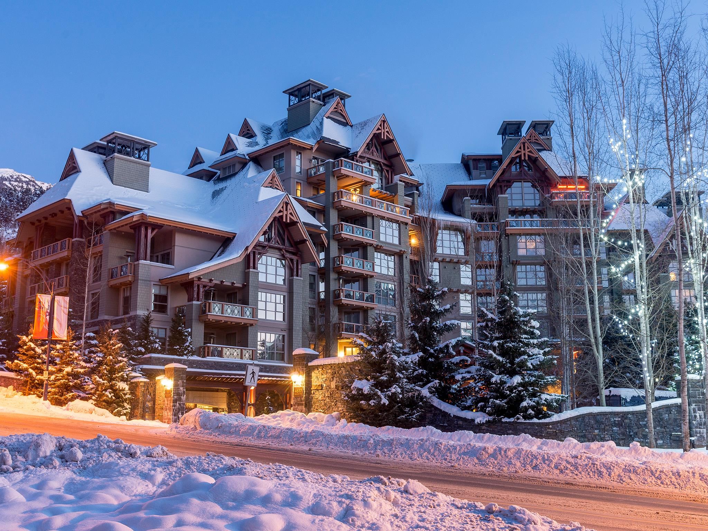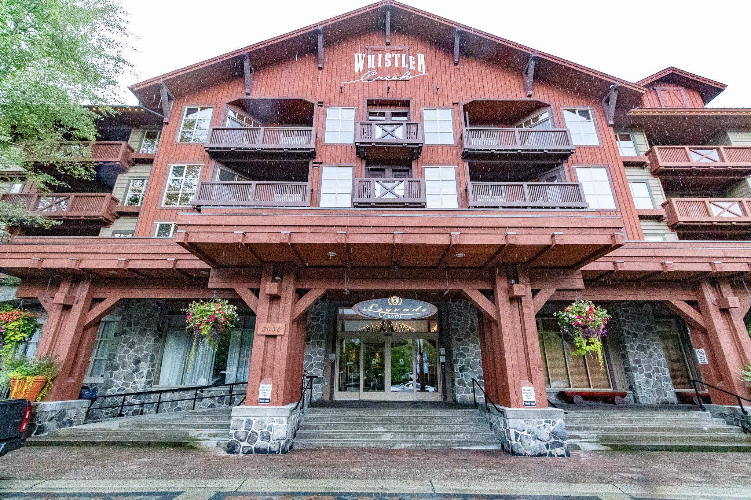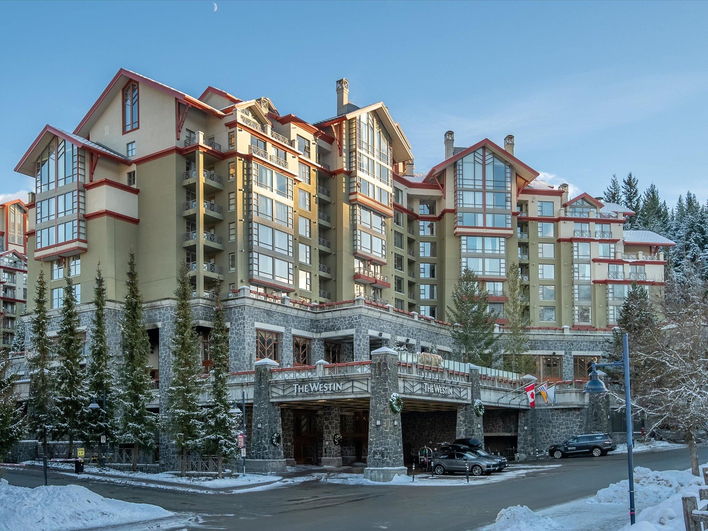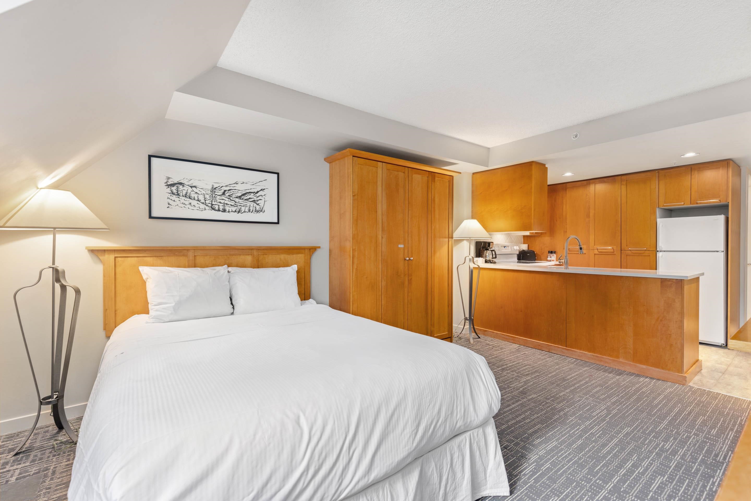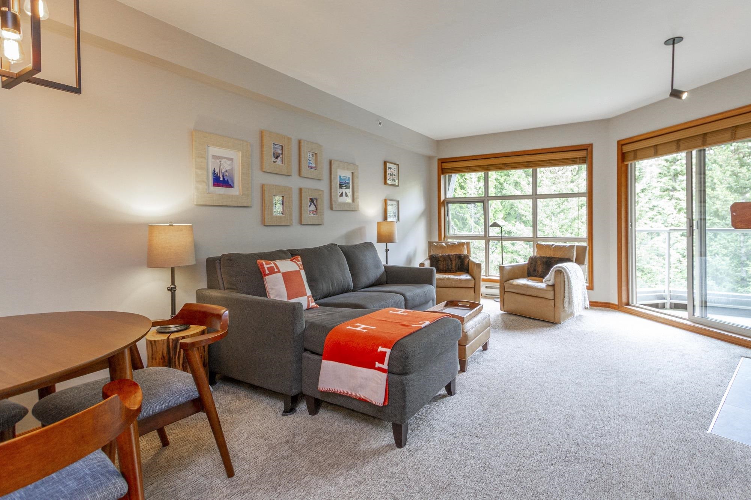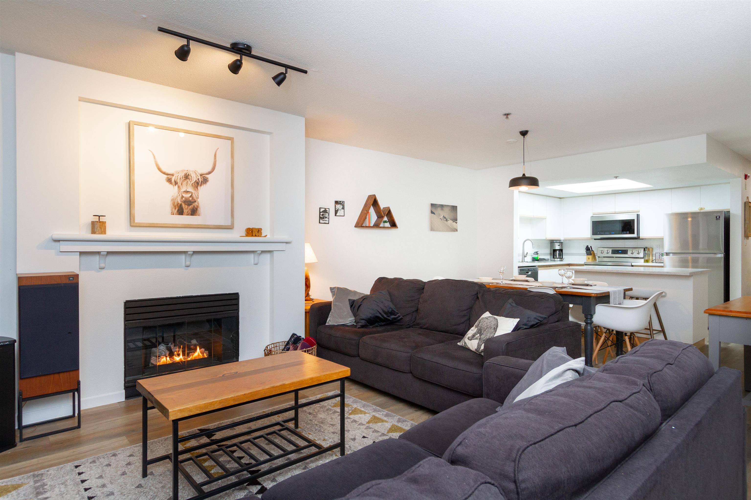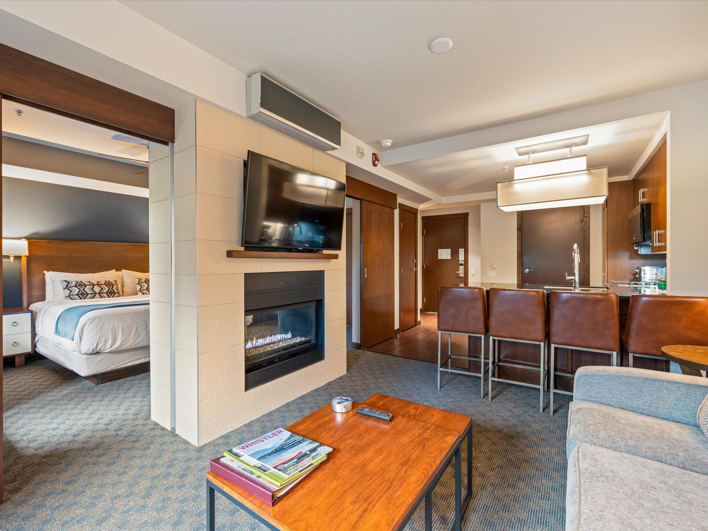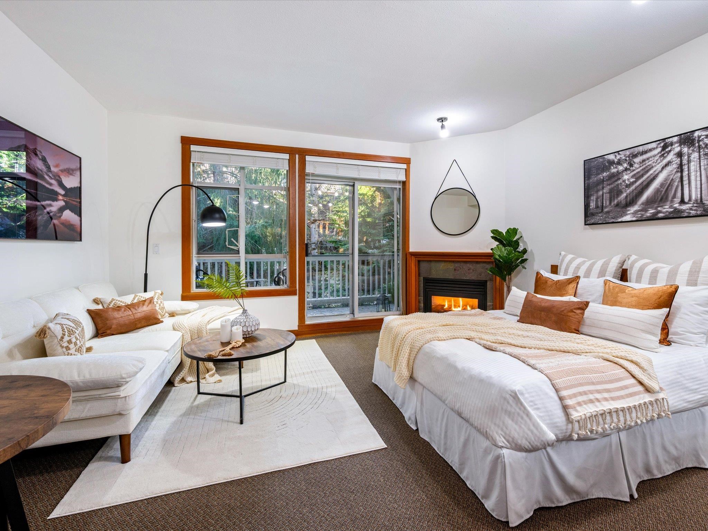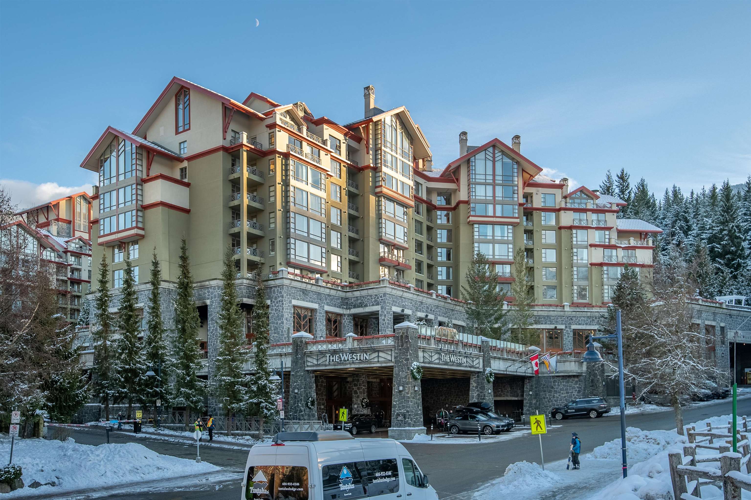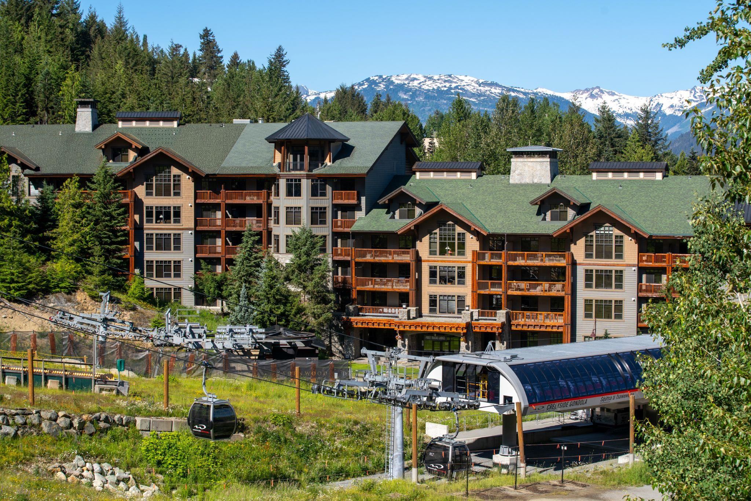
2202 Gondola Way #614
2202 Gondola Way #614
Highlights
Description
- Home value ($/Sqft)$2,551/Sqft
- Time on Houseful
- Property typeResidential
- CommunityShopping Nearby
- Median school Score
- Year built2002
- Mortgage payment
The crown jewel of Creekside, this penthouse 4br/4ba, 2,466 sq ft of refined, slope-side living is located just 50m from the gondola. Reimagined from the original design with edge grain fir, bold granite, custom millwork throughout and curated furnishing by designer Sandy Fraser. The main level features open-plan living, three bedrooms, and two sundecks with multiple access points. Upstairs, is a 730 sq ft primary suite with turret ceiling, remote control blinds, wraparound deck, lounge, and a spa-inspired ensuite with soaker tub and rain & steam shower. Includes 2 secure parking stalls, oversized storage, pool, hot tubs, gym, and bike room. Walk to groceries, cafés, the Valley Trail and lakes. A rare legacy home your family will grow into—and never want to grow out of.
Home overview
- Heat source Baseboard, forced air, radiant
- Sewer/ septic Public sewer, sanitary sewer
- # total stories 6.0
- Construction materials
- Foundation
- Roof
- # parking spaces 2
- Parking desc
- # full baths 4
- # total bathrooms 4.0
- # of above grade bedrooms
- Appliances Washer/dryer, dishwasher, refrigerator, stove, microwave
- Community Shopping nearby
- Area Bc
- Subdivision
- View Yes
- Water source Public
- Zoning description Cc2
- Directions 8f56f10f5f18be4c728ff046a216e52a
- Basement information None
- Building size 2466.0
- Mls® # R3021668
- Property sub type Apartment
- Status Active
- Virtual tour
- Tax year 2024
- Laundry 2.261m X 1.803m
Level: Above - Primary bedroom 5.105m X 5.436m
Level: Above - Walk-in closet 3.302m X 3.734m
Level: Above - Bedroom 4.064m X 3.277m
Level: Main - Bedroom 4.47m X 3.023m
Level: Main - Dining room 4.216m X 2.134m
Level: Main - Living room 5.74m X 4.039m
Level: Main - Bedroom 5.258m X 5.131m
Level: Main - Foyer 3.556m X 2.159m
Level: Main - Kitchen 4.877m X 2.972m
Level: Main
- Listing type identifier Idx

$-16,773
/ Month

