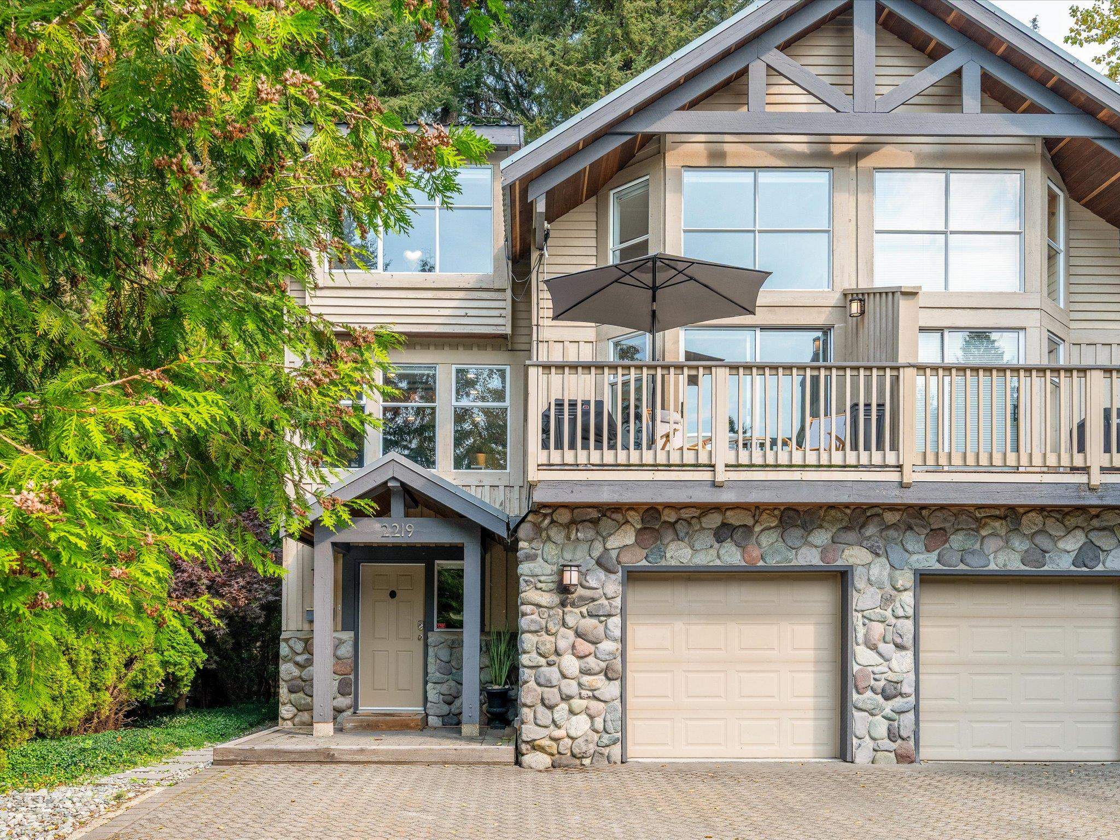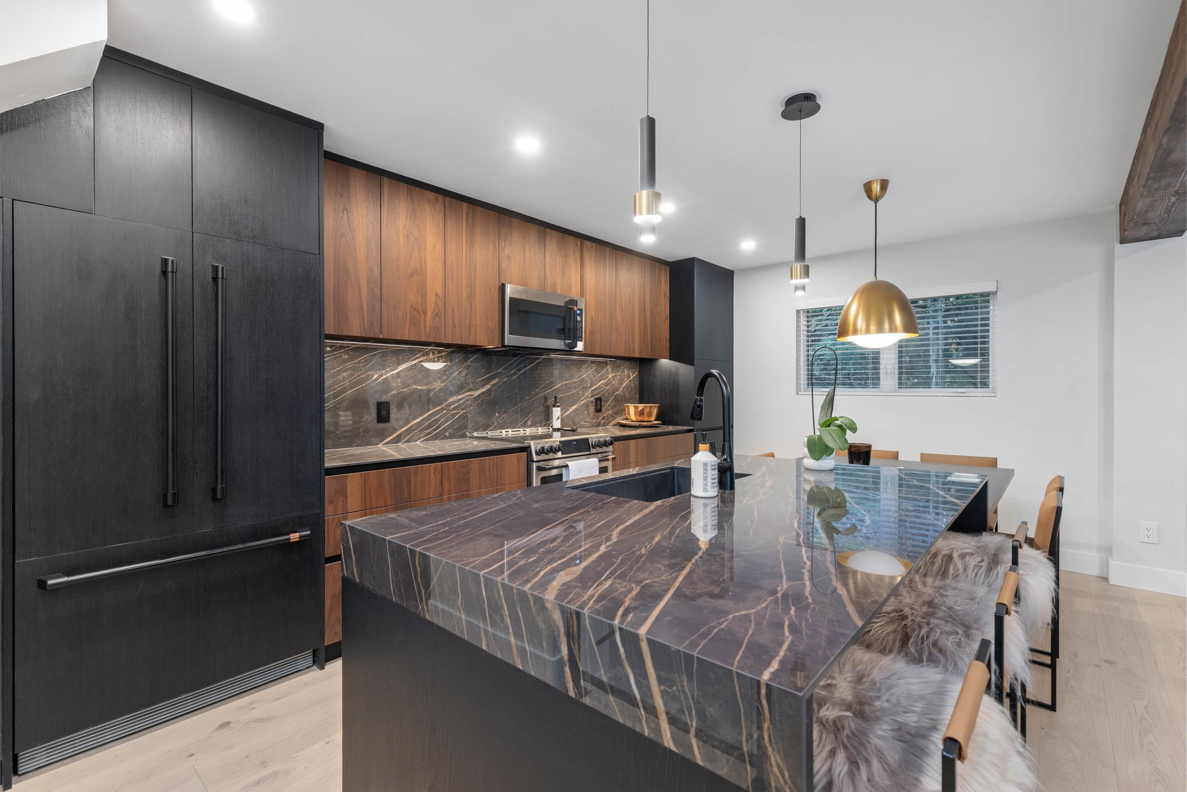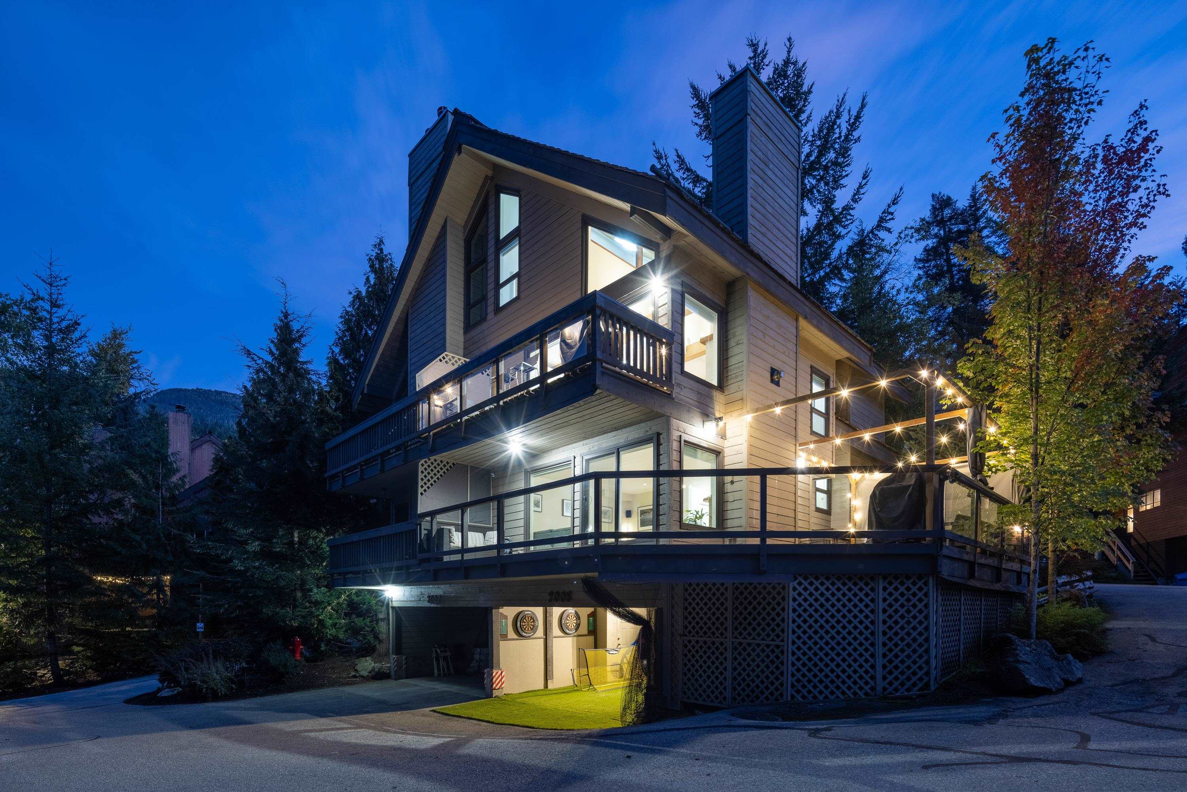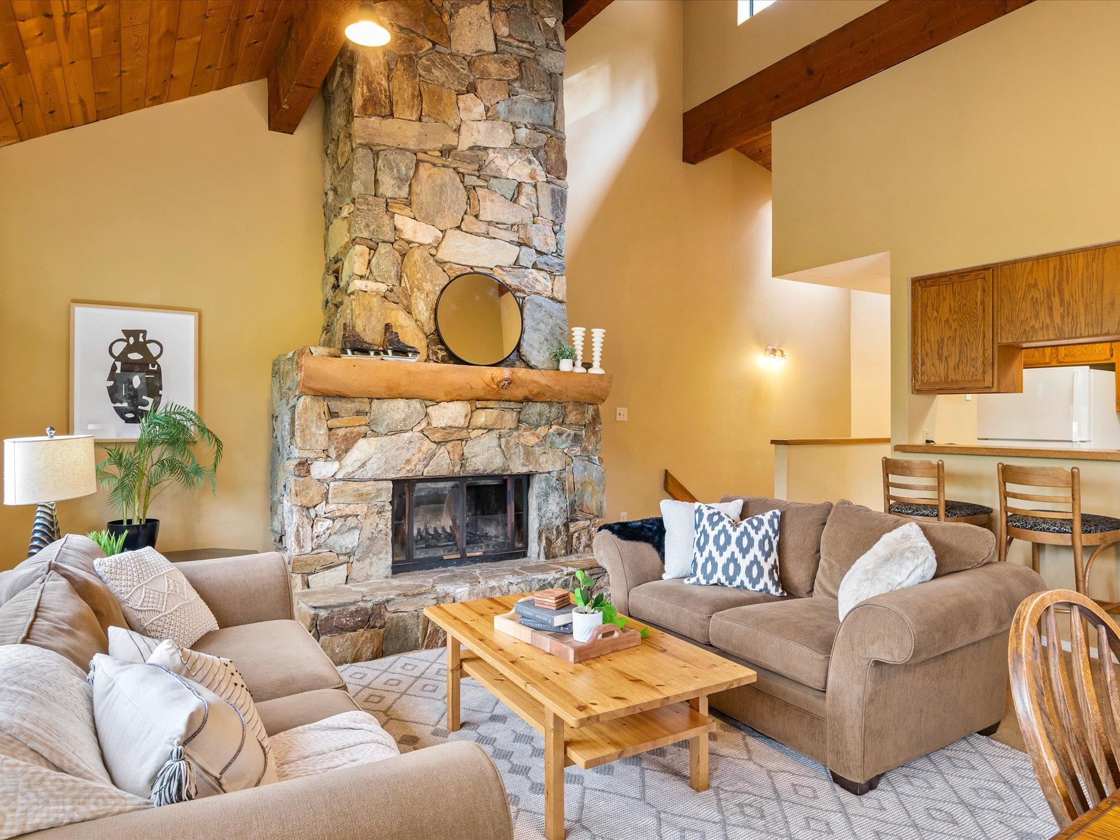Select your Favourite features

Highlights
Description
- Home value ($/Sqft)$1,560/Sqft
- Time on Houseful
- Property typeResidential
- Style3 storey
- CommunityShopping Nearby
- Median school Score
- Year built1991
- Mortgage payment
Recently renovated and thoughtfully designed, this Whistler retreat blends mountain charm with modern luxury. The open-concept living area features vaulted ceilings, a striking gas fireplace, and sunlit southern exposure. At the heart of the home, a new custom kitchen impresses with Carrera marble counters, a marble-clad bar, stainless steel appliances including a 6-burner gas stove, microwave, beverage fridge, garburator, and sleek custom drawers. All-new hardwood floors flow throughout, complemented by custom closets and new window screens. Outside, enjoy a private two-tiered deck with a 6–8 person hot tub and BBQ area surrounded by fir trees and mossy rock. Tucked away on Aspen Drive, this home offers peace, privacy, and timeless alpine beauty.
MLS®#R3064158 updated 6 hours ago.
Houseful checked MLS® for data 6 hours ago.
Home overview
Amenities / Utilities
- Heat source Electric, natural gas
Exterior
- Construction materials
- Foundation
- Roof
- # parking spaces 3
- Parking desc
Interior
- # full baths 2
- # half baths 1
- # total bathrooms 3.0
- # of above grade bedrooms
- Appliances Washer/dryer, dishwasher, refrigerator, stove
Location
- Community Shopping nearby
- Area Bc
- Water source Public
- Zoning description Rm10
Overview
- Basement information None
- Building size 2067.0
- Mls® # R3064158
- Property sub type Duplex
- Status Active
- Tax year 2024
Rooms Information
metric
- Bedroom 3.81m X 2.642m
- Laundry 1.651m X 0.914m
- Foyer 1.803m X 3.023m
- Bedroom 2.921m X 3.429m
- Primary bedroom 3.175m X 5.207m
Level: Above - Walk-in closet 1.803m X 2.946m
Level: Above - Bar room 1.803m X 1.981m
Level: Main - Kitchen 5.715m X 3.327m
Level: Main - Living room 5.41m X 3.404m
Level: Main - Dining room 2.921m X 4.851m
Level: Main
SOA_HOUSEKEEPING_ATTRS
- Listing type identifier Idx

Lock your rate with RBC pre-approval
Mortgage rate is for illustrative purposes only. Please check RBC.com/mortgages for the current mortgage rates
$-8,600
/ Month25 Years fixed, 20% down payment, % interest
$
$
$
%
$
%

Schedule a viewing
No obligation or purchase necessary, cancel at any time
Real estate & homes for sale nearby




