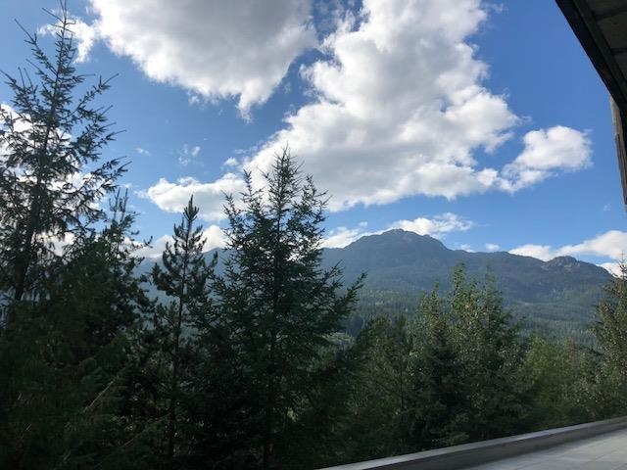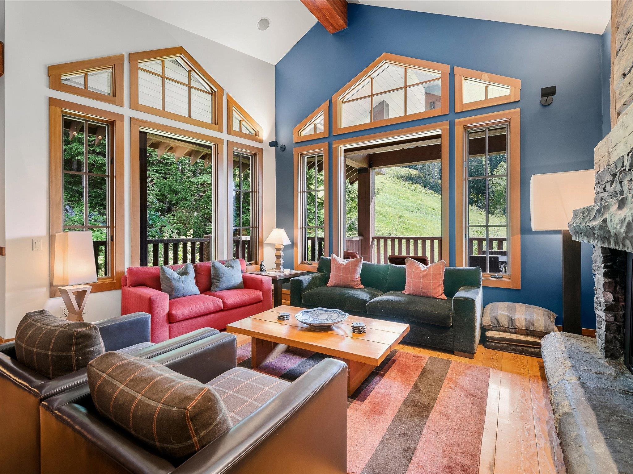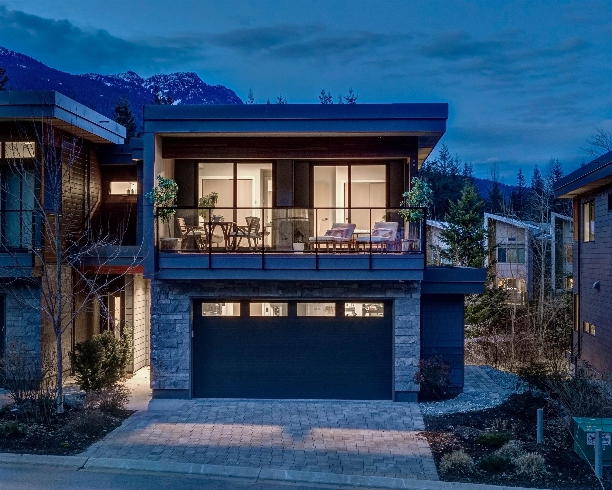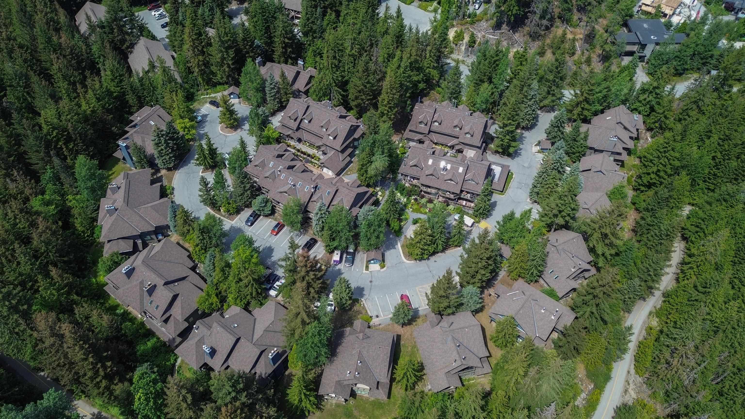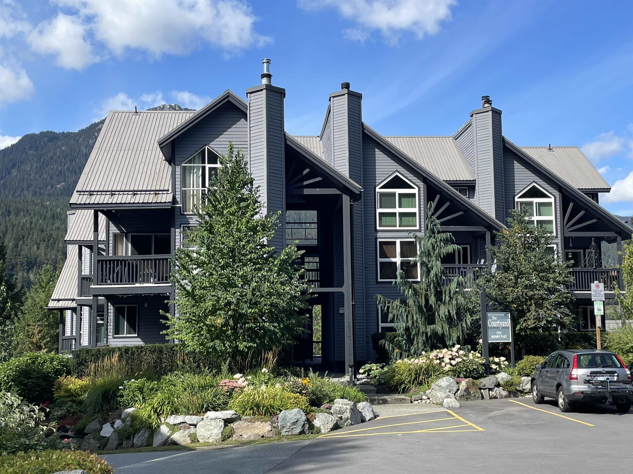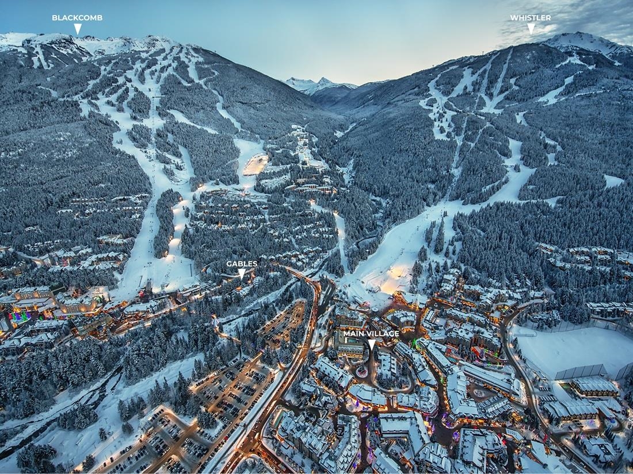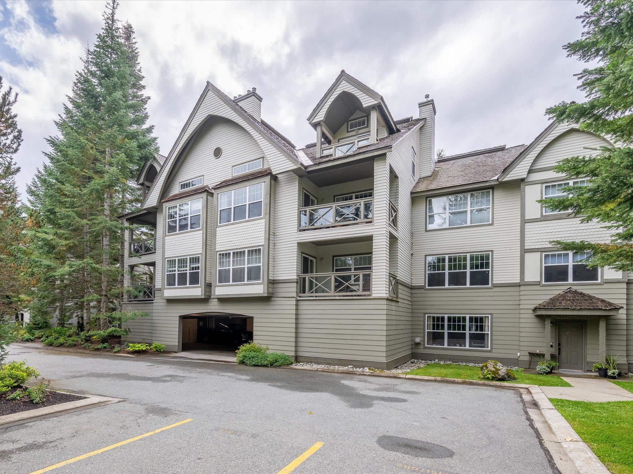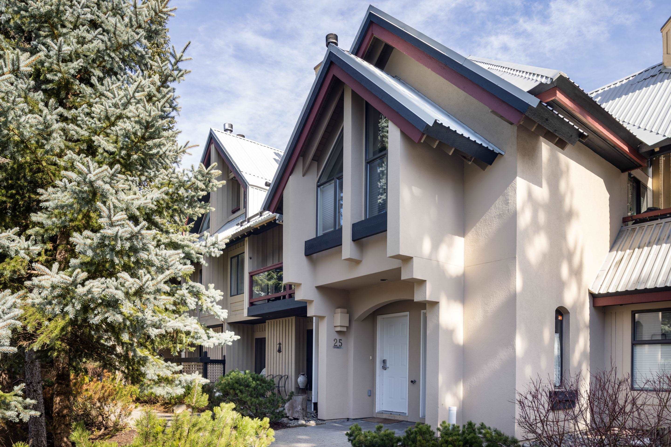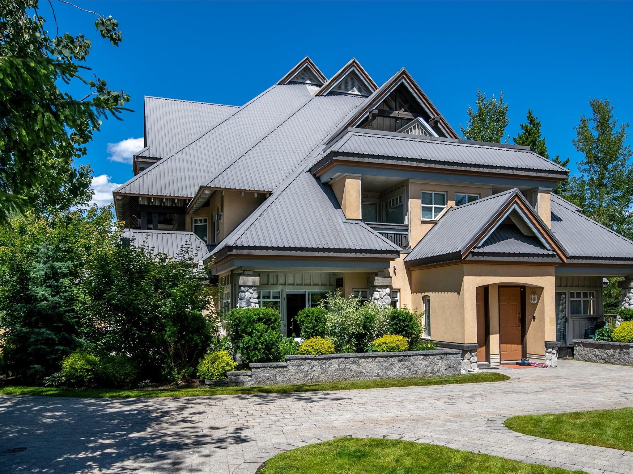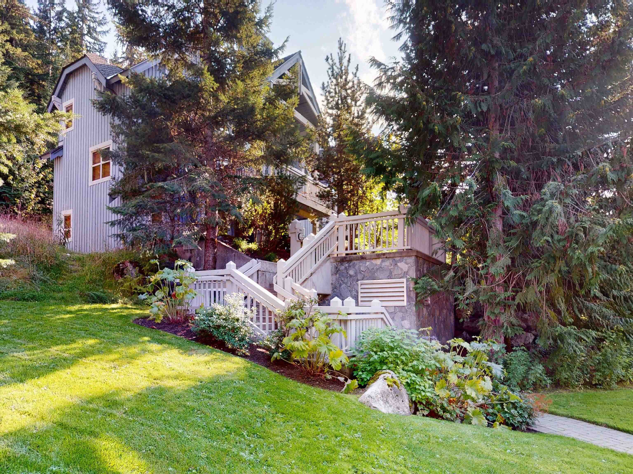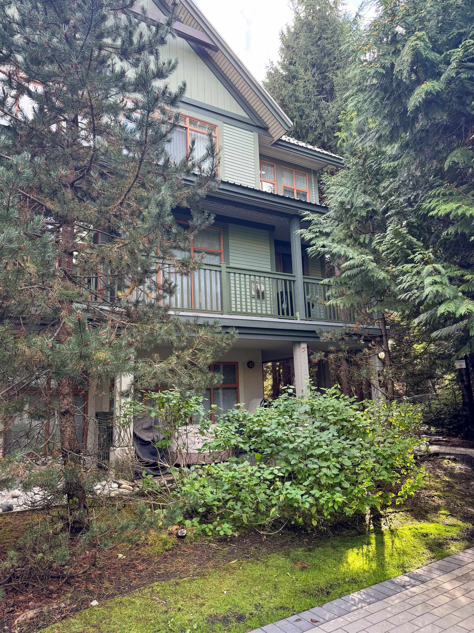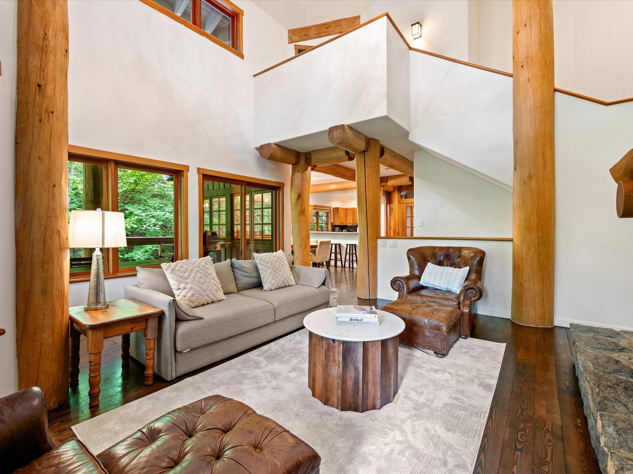
2240 Nordic Drive #6
2240 Nordic Drive #6
Highlights
Description
- Home value ($/Sqft)$1,533/Sqft
- Time on Houseful
- Property typeResidential
- Style3 storey
- Year built1995
- Mortgage payment
Welcome to Taluswood - One of Whistler's most prized locations, offering immediate access to the runs at Creekside, and a convenient ski-home trail. Known for uncompromising craftsmanship, Taluswood features all the amenities and charm you would expect to find in a luxury mountain home. This 4-bed / 3.5-bath end-unit townhome includes large scale post-and-beam construction, stainless appliances, private hot tub, TONS of storage, private garage, outdoor pool, forced air heating, gas fireplace, luxury primary suite, and more than enough room for all your friends. This property is also a proven revenue generator, having earned an average of over $18,000/month since January of 2023. Zoning allows for unlimited owner usage, including nightly rentals.
Home overview
- Heat source Electric, forced air, natural gas
- Sewer/ septic Public sewer, sanitary sewer
- Construction materials
- Foundation
- Roof
- # parking spaces 4
- Parking desc
- # full baths 3
- # half baths 1
- # total bathrooms 4.0
- # of above grade bedrooms
- Appliances Washer/dryer, dishwasher, refrigerator, stove, microwave
- Area Bc
- Subdivision
- View Yes
- Water source Public
- Zoning description Rta9
- Basement information None
- Building size 2380.0
- Mls® # R3020236
- Property sub type Townhouse
- Status Active
- Virtual tour
- Tax year 2024
- Den 2.134m X 3.048m
- Bedroom 4.14m X 2.921m
- Bedroom 2.921m X 2.743m
- Bedroom 3.2m X 5.359m
- Walk-in closet 2.616m X 2.311m
Level: Above - Primary bedroom 3.708m X 4.547m
Level: Above - Kitchen 3.531m X 2.87m
Level: Main - Mud room 2.007m X 2.134m
Level: Main - Living room 5.817m X 5.283m
Level: Main - Storage 2.159m X 2.007m
Level: Main - Dining room 3.277m X 3.658m
Level: Main
- Listing type identifier Idx

$-9,731
/ Month


