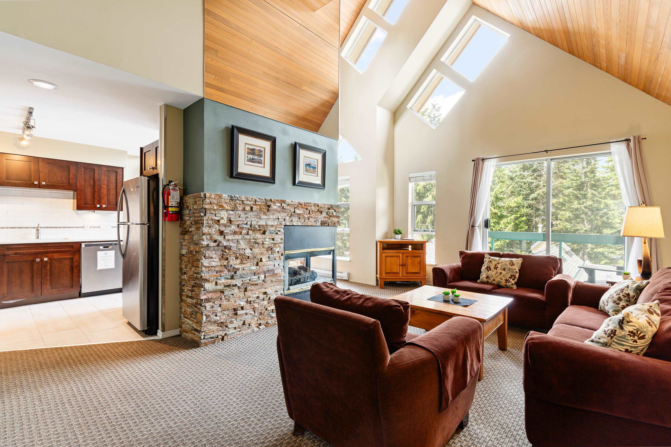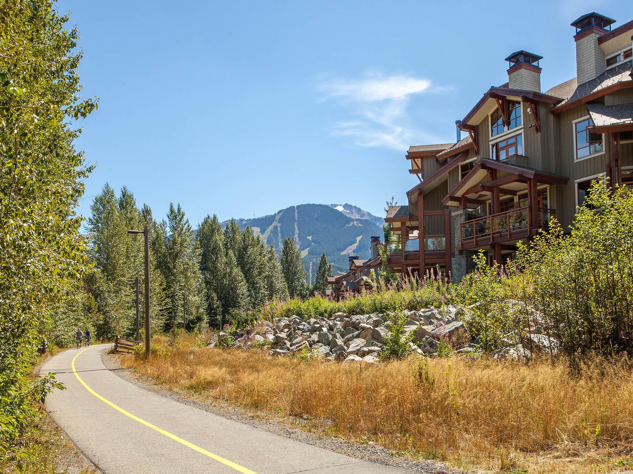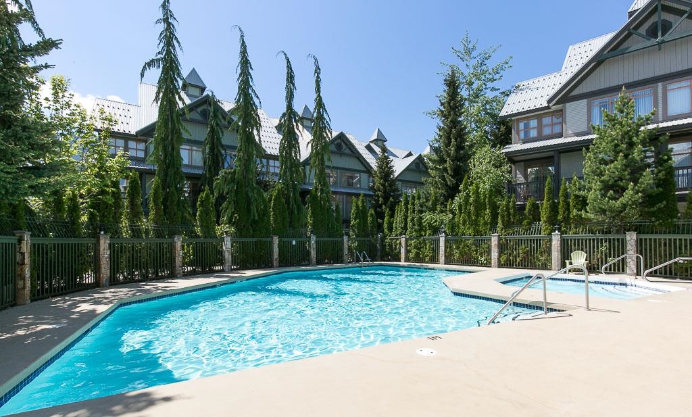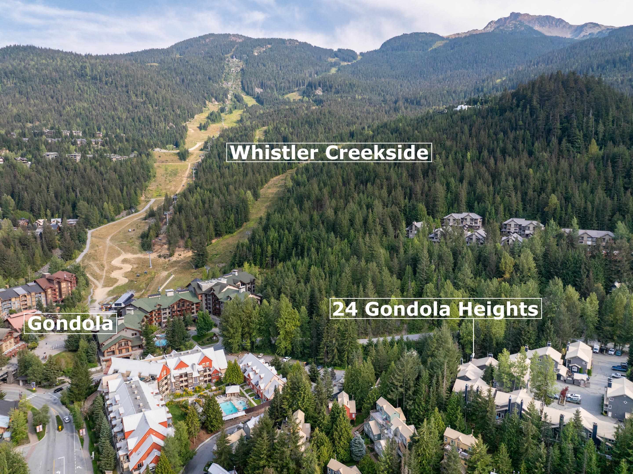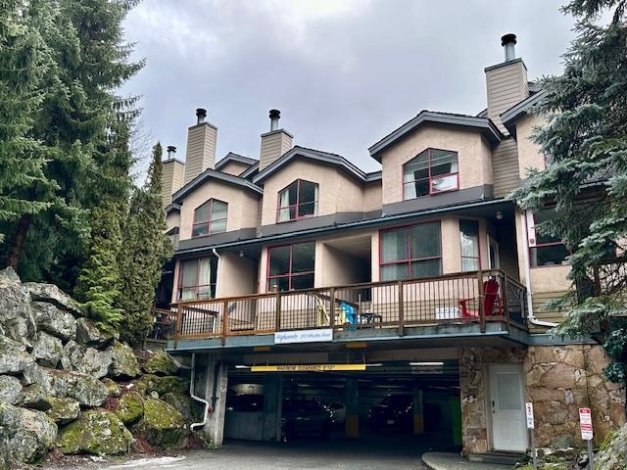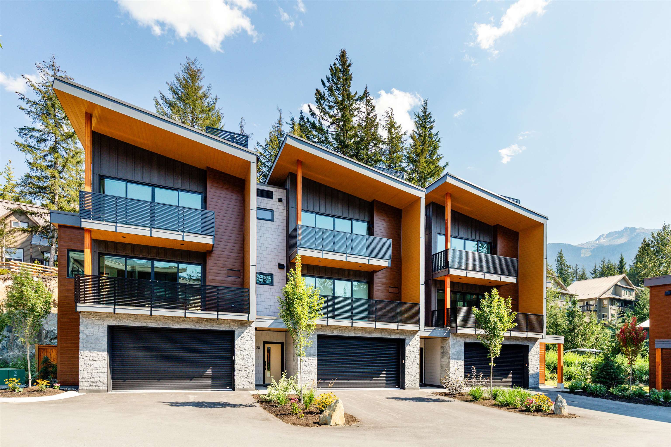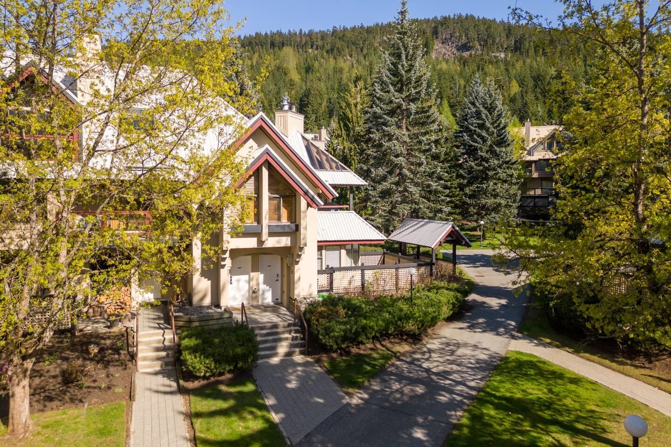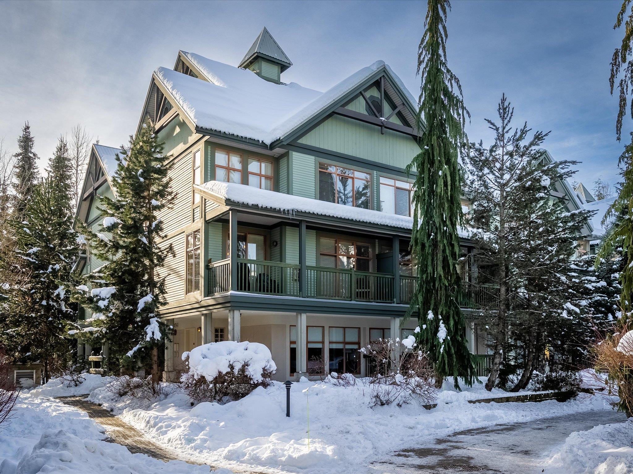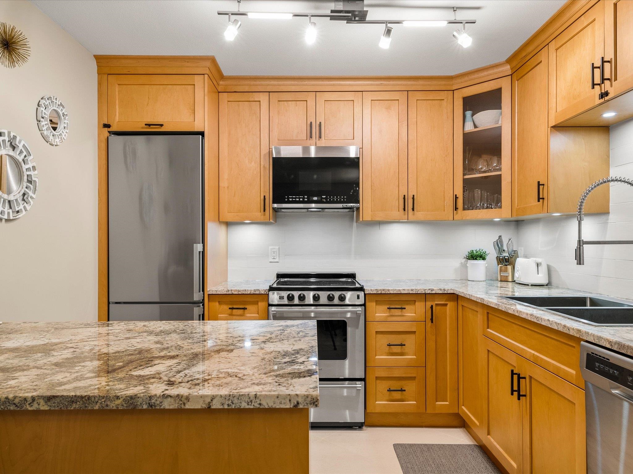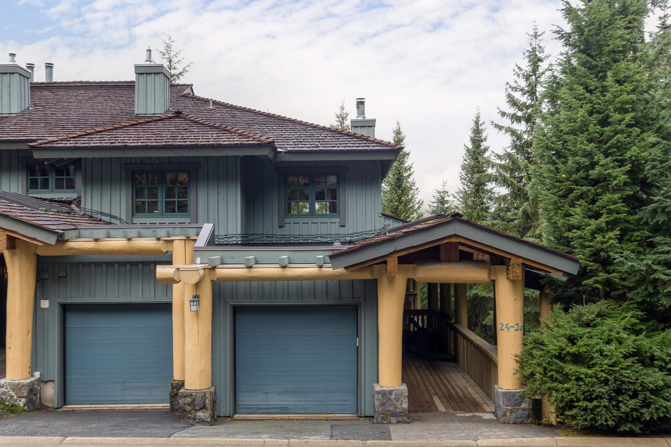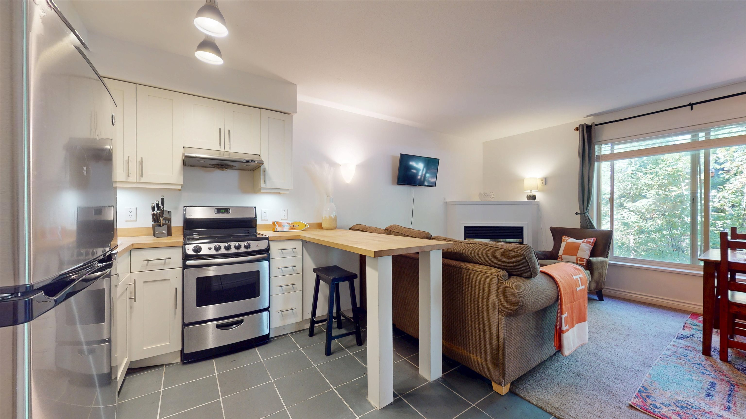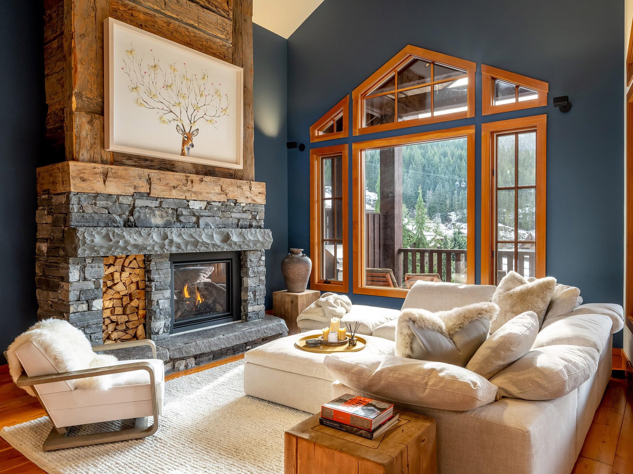
Highlights
Description
- Home value ($/Sqft)$1,467/Sqft
- Time on Houseful
- Property typeResidential
- Style3 storey
- CommunityShopping Nearby
- Year built2003
- Mortgage payment
Ideally positioned steps from the Dave Murray Downhill ski run, enjoy elevated views from this ski in/ski out residence. Enjoy all day sunshine from this south facing home with views up to the peak of Whistler Mountain. Relax after a day of mountain adventures in your private hot tub or unwind in front of the floor to ceiling fireplace. Take advantage of this full ownership offering with access to all the amenities of a luxury hotel including an outdoor pool & hot tub, gym, sauna, steam room, concierge, clubhouse and more! Completing this home is a large double garage, offering ample storage for all your Whistler gear. Opt-back into the Fairmont Reciprocal Usage Program with eligible furniture package (included in the sale). Fees inc. property taxes, strata, utilities, maintenance, and TW.
Home overview
- Heat source Radiant
- Sewer/ septic Public sewer, sanitary sewer, storm sewer
- Construction materials
- Foundation
- Roof
- # parking spaces 4
- Parking desc
- # full baths 4
- # total bathrooms 4.0
- # of above grade bedrooms
- Appliances Washer/dryer, dishwasher, refrigerator, stove, microwave, oven, range top
- Community Shopping nearby
- Area Bc
- Subdivision
- View Yes
- Water source Public
- Zoning description Rta9
- Directions 967147cfa2bc9e66fcc281a4abae554b
- Basement information None
- Building size 2518.0
- Mls® # R3021488
- Property sub type Townhouse
- Status Active
- Virtual tour
- Tax year 2024
- Den 4.242m X 4.191m
- Primary bedroom 4.115m X 4.928m
Level: Above - Living room 4.623m X 5.105m
Level: Main - Bedroom 3.327m X 3.404m
Level: Main - Dining room 3.505m X 3.607m
Level: Main - Bedroom 4.115m X 4.928m
Level: Main - Kitchen 2.591m X 4.293m
Level: Main
- Listing type identifier Idx

$-9,853
/ Month


