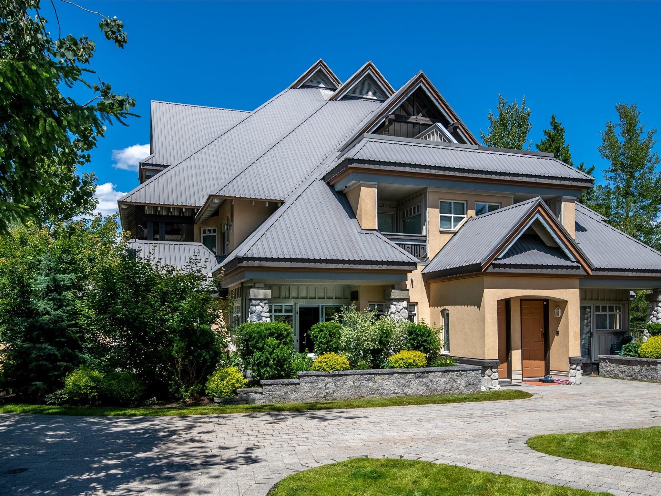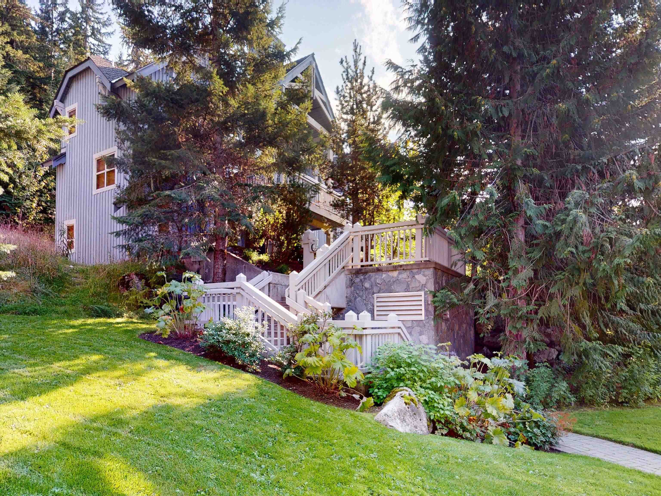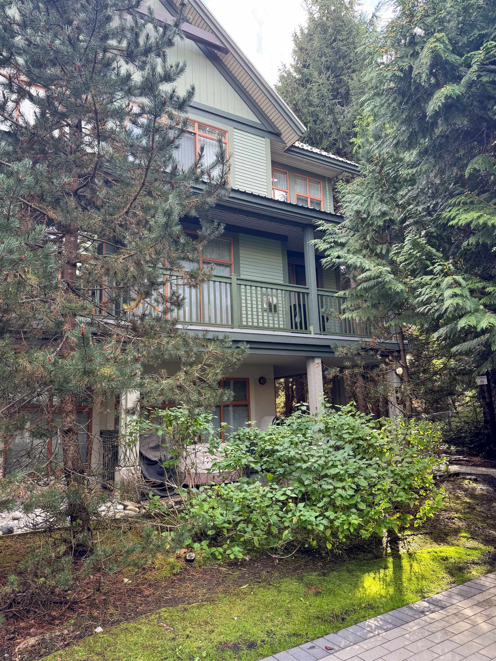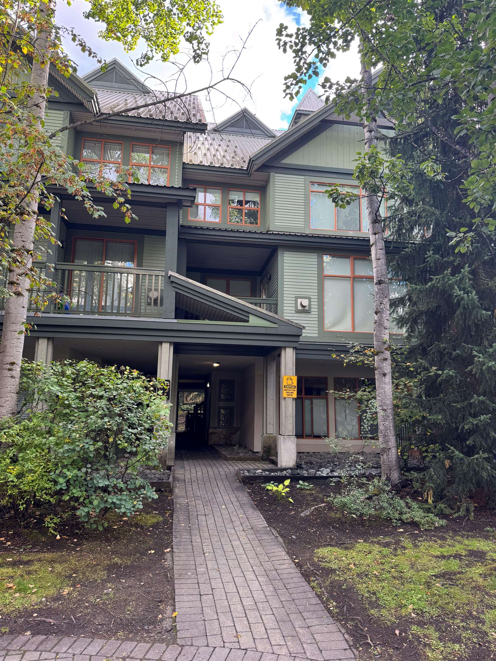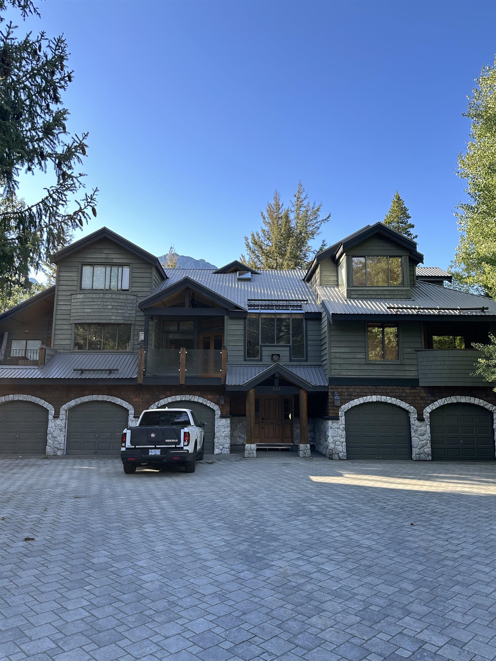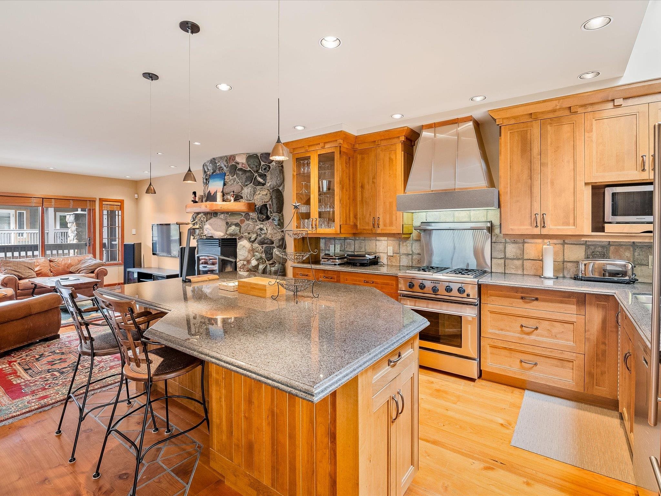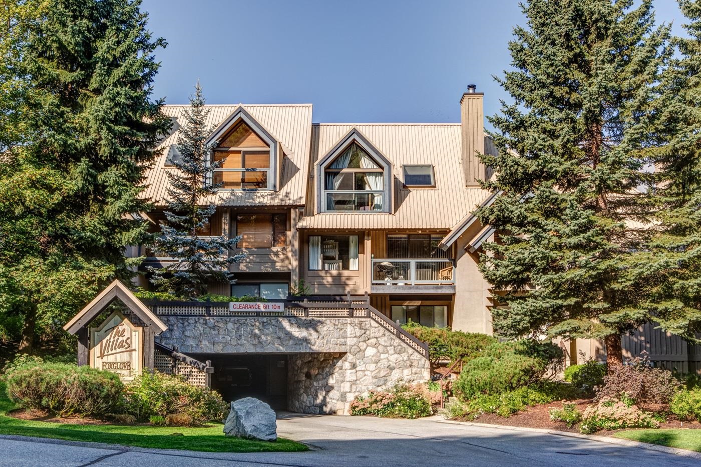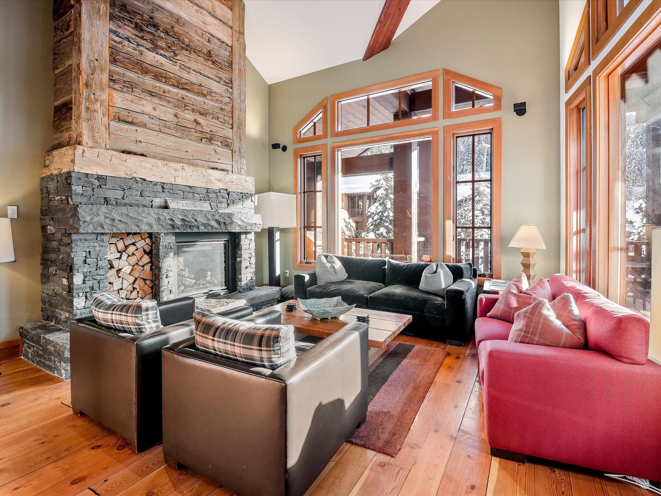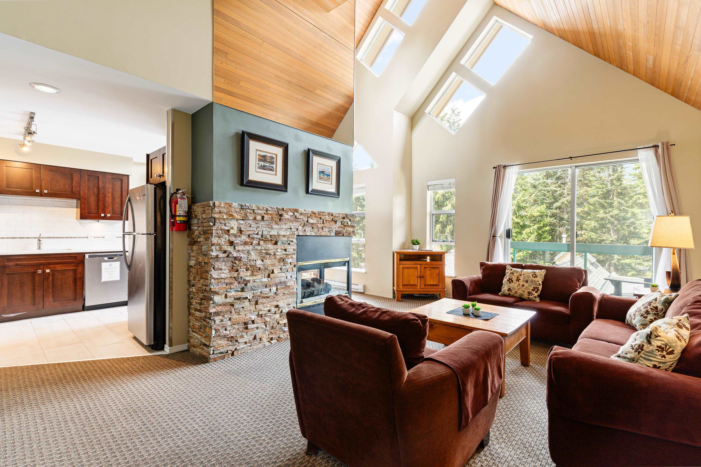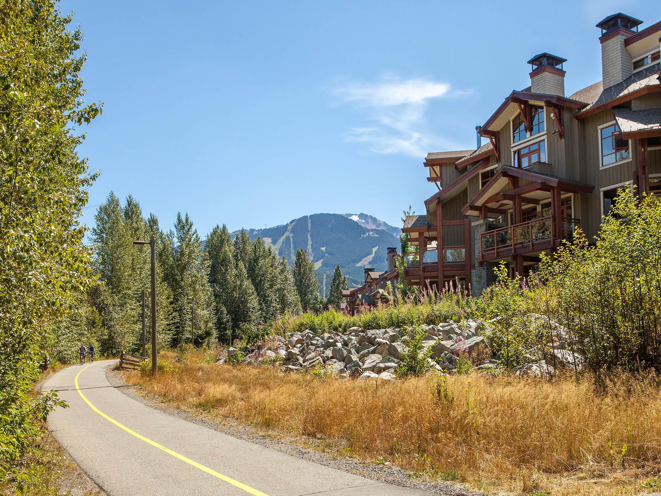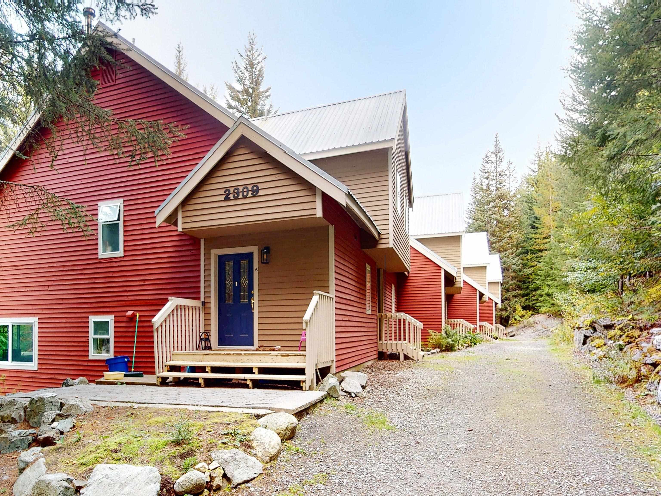
Highlights
Description
- Home value ($/Sqft)$1,335/Sqft
- Time on Houseful
- Property typeResidential
- Style3 storey
- CommunityShopping Nearby
- Median school Score
- Year built1985
- Mortgage payment
This beautifully maintained Bayshores townhome is a welcoming retreat in a quiet residential complex. With 3 bedrooms plus an office nook, 2 full bathrooms, and an open living space it's designed for both comfort and functionality. Recent upgrades include walnut hardwood floors, new windows, a modernized kitchen with updated appliances, and an extended deck. Don't forget about the heated crawlspace providing ample storage for bikes, skis, paddleboards, and more! Easy access to the highway, bus stop, Valley Trail, Alpha Lake and Bayshores ski-out trail. Creekside Village with restaurants, shops, and the gondola are just minutes away. Perfect for full-time living or weekend Whistler getaway.
MLS®#R3050982 updated 1 hour ago.
Houseful checked MLS® for data 1 hour ago.
Home overview
Amenities / Utilities
- Heat source Baseboard
- Sewer/ septic Public sewer, sanitary sewer
Exterior
- Construction materials
- Foundation
- Roof
- # parking spaces 2
- Parking desc
Interior
- # full baths 2
- # total bathrooms 2.0
- # of above grade bedrooms
- Appliances Washer/dryer, dishwasher, refrigerator, stove, microwave
Location
- Community Shopping nearby
- Area Bc
- Subdivision
- Water source Public
- Zoning description Rm70
Lot/ Land Details
- Lot dimensions 1270.0
Overview
- Lot size (acres) 0.03
- Basement information Crawl space
- Building size 1270.0
- Mls® # R3050982
- Property sub type Townhouse
- Status Active
- Tax year 2024
Rooms Information
metric
- Primary bedroom 3.658m X 3.353m
- Bedroom 3.658m X 2.438m
- Bedroom 3.962m X 2.438m
- Office 2.134m X 3.353m
- Mud room 1.524m X 2.21m
Level: Main - Kitchen 3.15m X 2.362m
Level: Main - Foyer 2.743m X 1.397m
Level: Main - Dining room 4.877m X 3.454m
Level: Main - Living room 3.785m X 3.962m
Level: Main
SOA_HOUSEKEEPING_ATTRS
- Listing type identifier Idx

Lock your rate with RBC pre-approval
Mortgage rate is for illustrative purposes only. Please check RBC.com/mortgages for the current mortgage rates
$-4,520
/ Month25 Years fixed, 20% down payment, % interest
$
$
$
%
$
%

Schedule a viewing
No obligation or purchase necessary, cancel at any time
Nearby Homes
Real estate & homes for sale nearby

