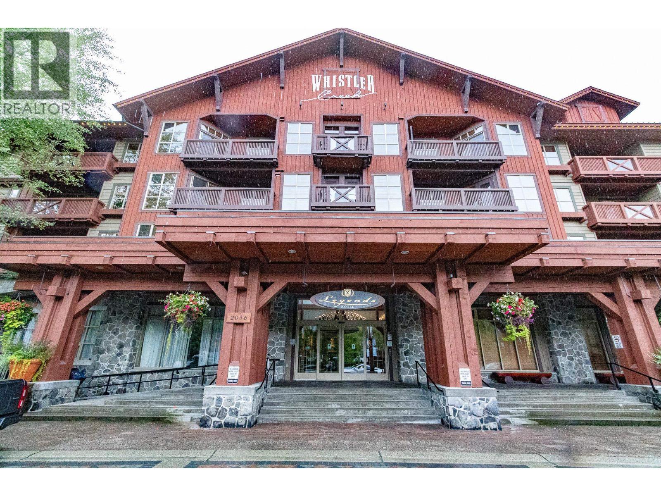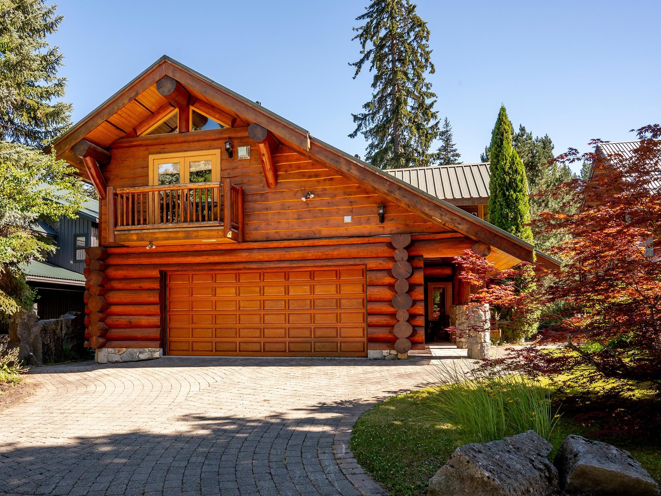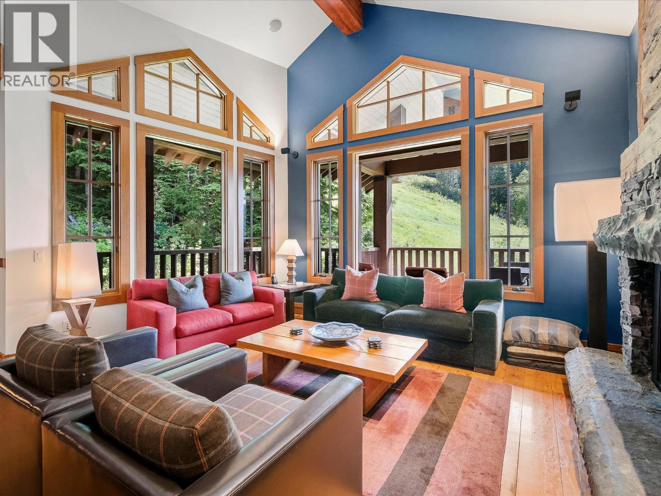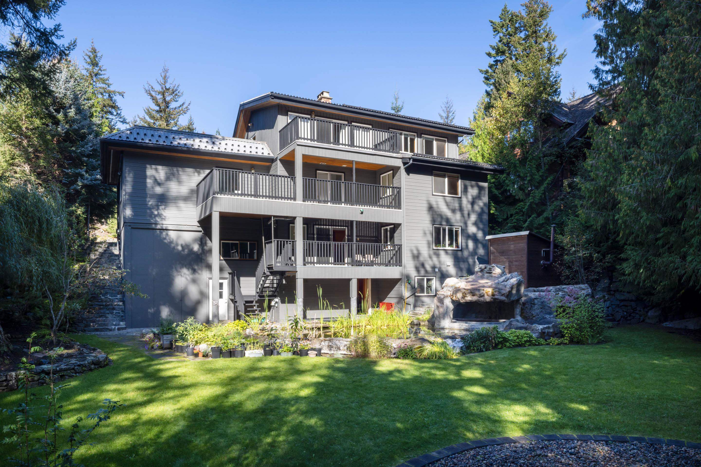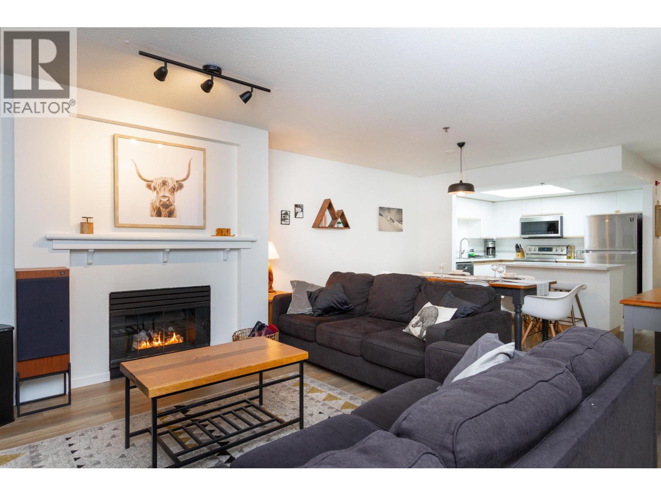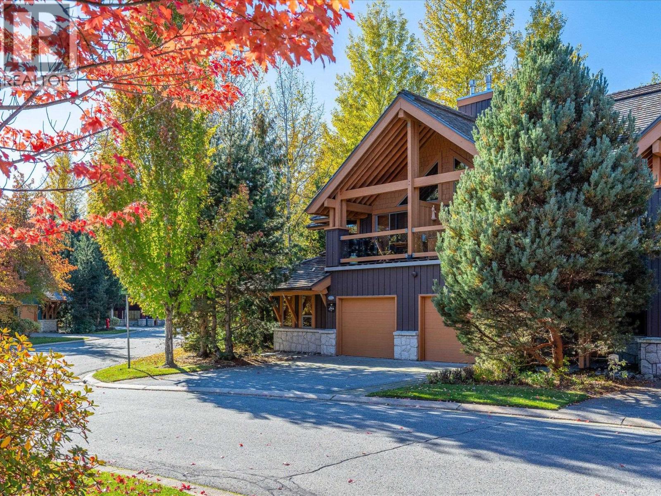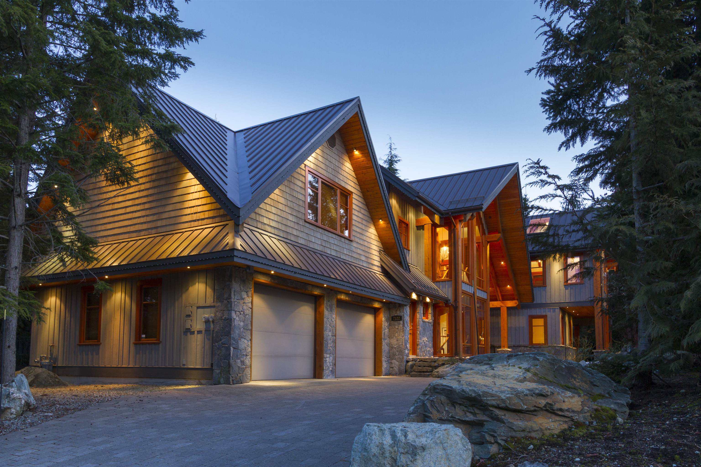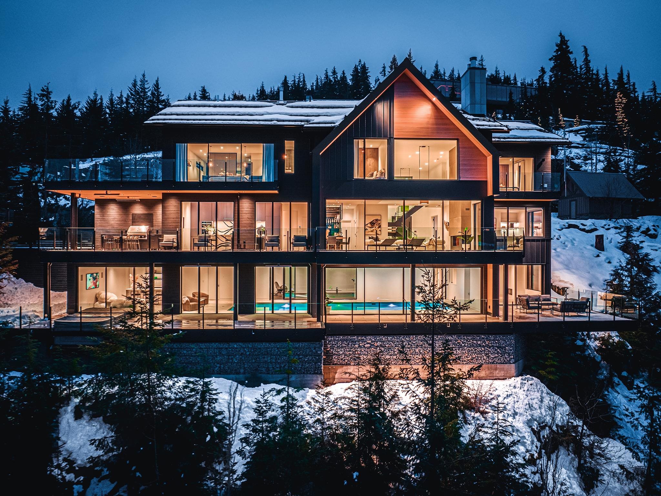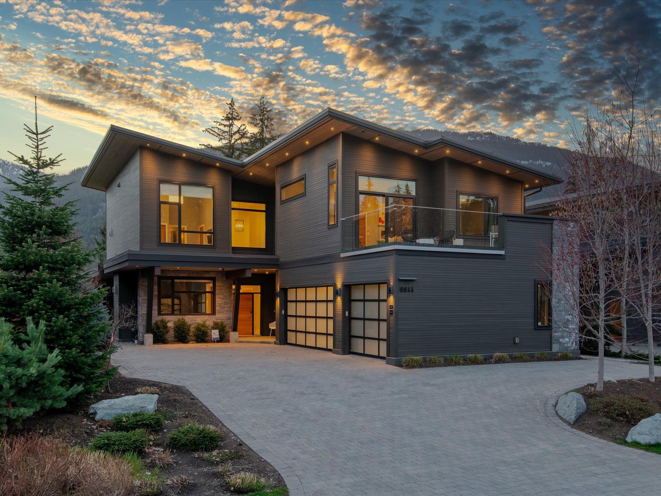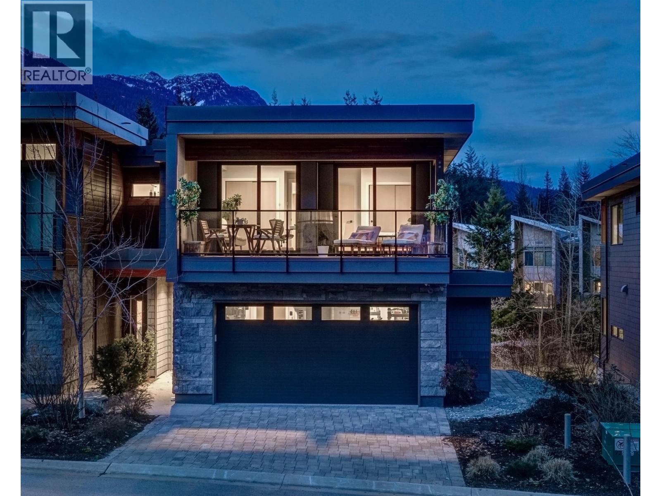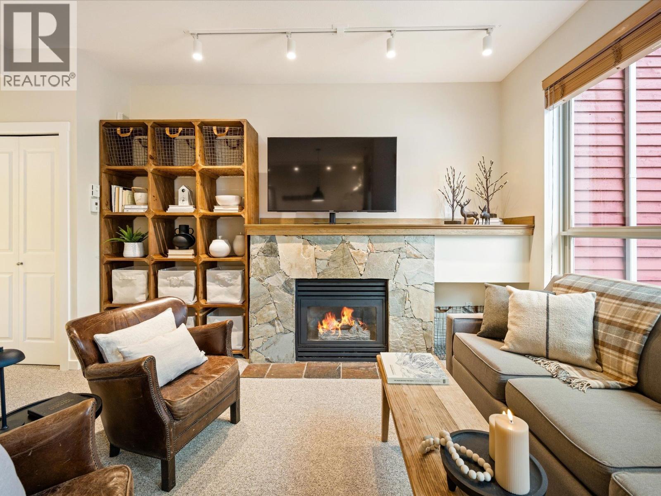Select your Favourite features
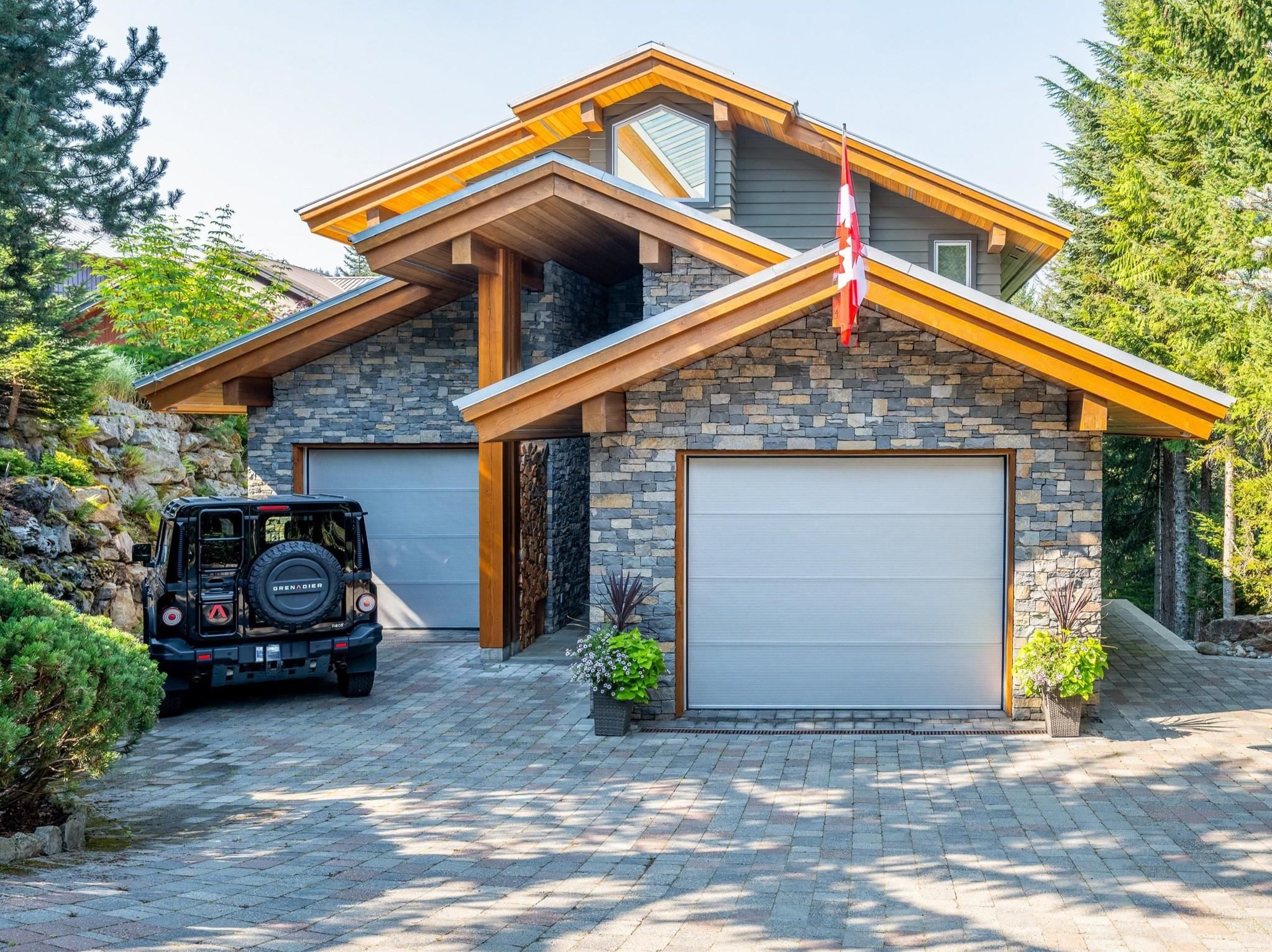
Highlights
Description
- Home value ($/Sqft)$1,526/Sqft
- Time on Houseful
- Property typeResidential
- CommunityShopping Nearby
- Median school Score
- Year built2007
- Mortgage payment
Experience refined mountain living in this 3,600 sq ft post-and-beam residence, meticulously designed across three levels and maintained to perfection. With 4 spacious bedrooms, each with private ensuites, the top-floor primary retreat features its own office, walk-in closet, gas fireplace, and a spa-like bathroom with jetted tub and steam shower. Soaring vaulted ceilings highlight the open kitchen, dining, and living areas with Wolf, Sub-Zero, and Fisher Paykel appliances. A media room with bar, wine cellar, gym, radiant heated floors, dual heat pumps, and Lutron lighting elevate daily living. Outdoors, enjoy two decks, a fire table, a private hot tub patio, and a heated driveway. Offered fully furnished (excluding artwork), this rare Whistler offering is ready to welcome its next owner.
MLS®#R3043674 updated 4 hours ago.
Houseful checked MLS® for data 4 hours ago.
Home overview
Amenities / Utilities
- Heat source Heat pump, radiant
- Sewer/ septic Public sewer, sanitary sewer, storm sewer
Exterior
- # total stories 3.0
- Construction materials
- Foundation
- Roof
- # parking spaces 5
- Parking desc
Interior
- # full baths 4
- # half baths 2
- # total bathrooms 6.0
- # of above grade bedrooms
- Appliances Washer/dryer, dishwasher, refrigerator, stove, wine cooler
Location
- Community Shopping nearby
- Area Bc
- Subdivision
- View Yes
- Water source Community
- Zoning description Rs1
- Directions 8f56f10f5f18be4c728ff046a216e52a
Lot/ Land Details
- Lot dimensions 10003.0
Overview
- Lot size (acres) 0.23
- Basement information Finished
- Building size 3600.0
- Mls® # R3043674
- Property sub type Single family residence
- Status Active
- Virtual tour
- Tax year 2025
Rooms Information
metric
- Gym 4.877m X 3.048m
- Bedroom 4.191m X 4.166m
- Games room 8.052m X 3.962m
- Bedroom 3.683m X 4.166m
- Wine room 3.2m X 2.134m
- Utility 3.708m X 3.048m
- Bedroom 4.216m X 3.912m
- Office 5.258m X 3.327m
Level: Above - Walk-in closet 3.658m X 2.438m
Level: Above - Primary bedroom 5.715m X 4.039m
Level: Above - Kitchen 5.512m X 4.14m
Level: Main - Laundry 2.896m X 4.14m
Level: Main - Dining room 4.089m X 4.191m
Level: Main - Living room 7.29m X 5.359m
Level: Main - Den 2.388m X 3.404m
Level: Main - Foyer 8.509m X 2.311m
Level: Main
SOA_HOUSEKEEPING_ATTRS
- Listing type identifier Idx

Lock your rate with RBC pre-approval
Mortgage rate is for illustrative purposes only. Please check RBC.com/mortgages for the current mortgage rates
$-14,653
/ Month25 Years fixed, 20% down payment, % interest
$
$
$
%
$
%

Schedule a viewing
No obligation or purchase necessary, cancel at any time
Nearby Homes
Real estate & homes for sale nearby

