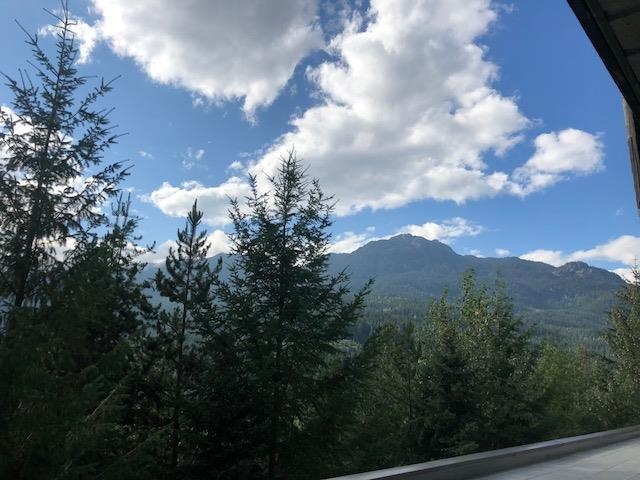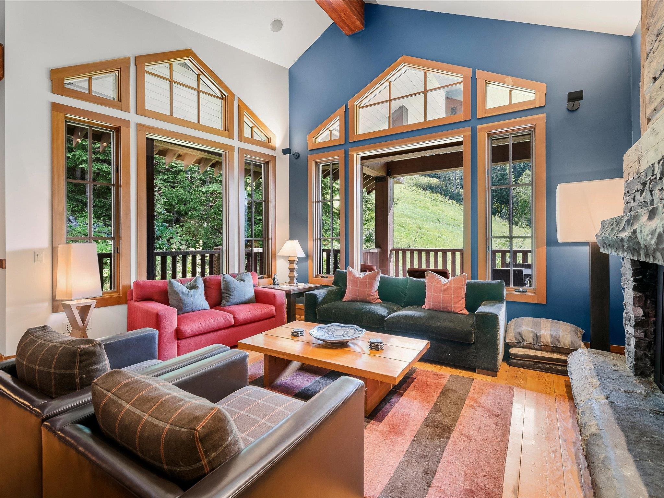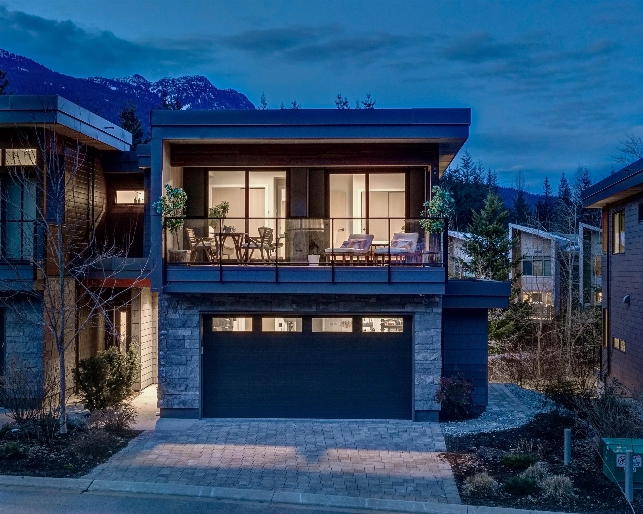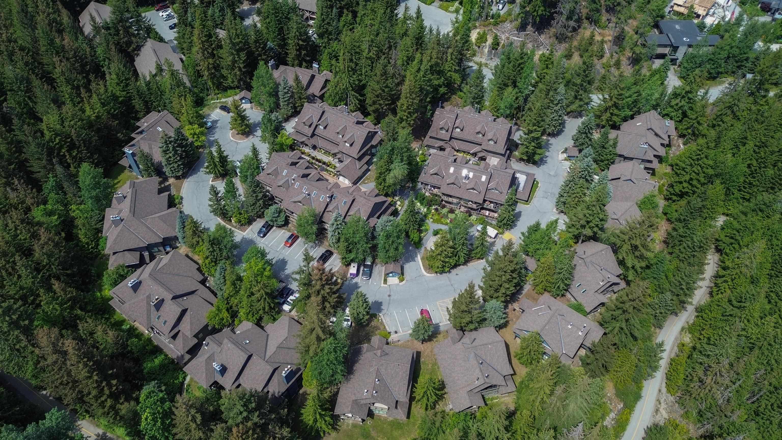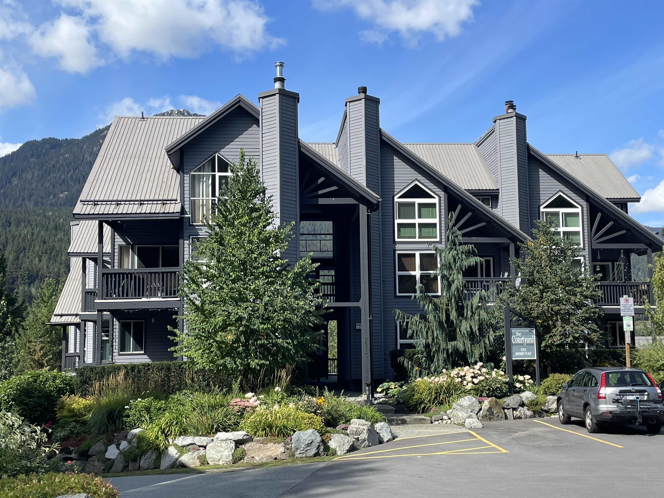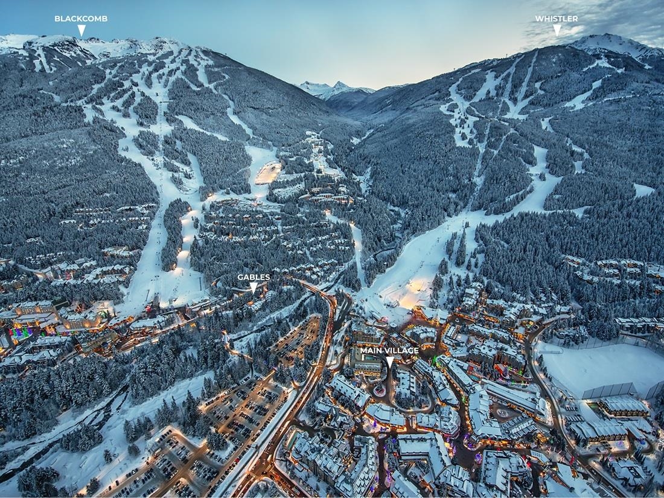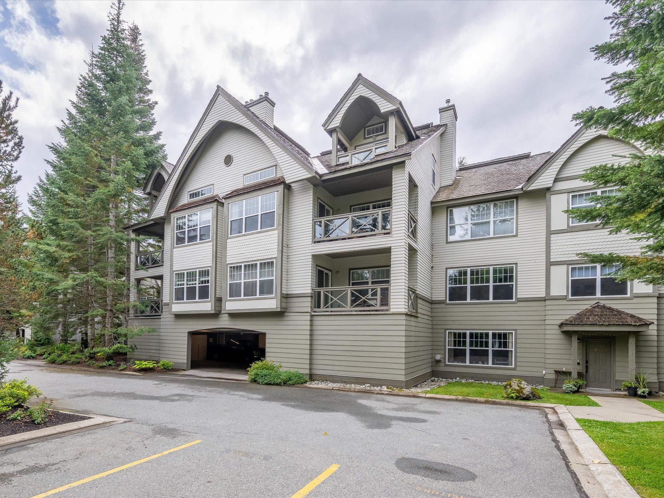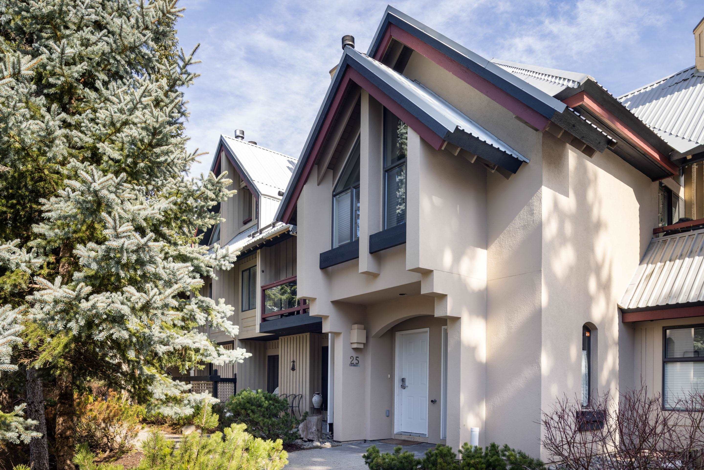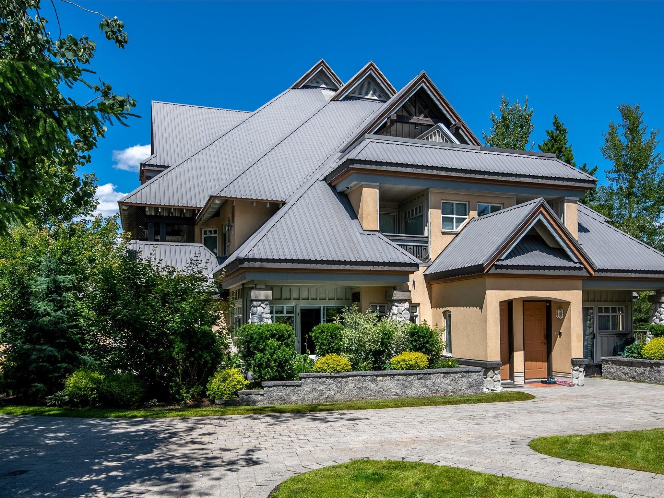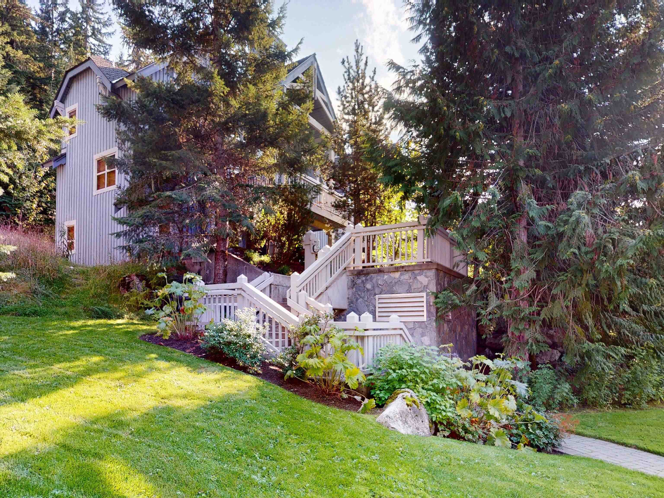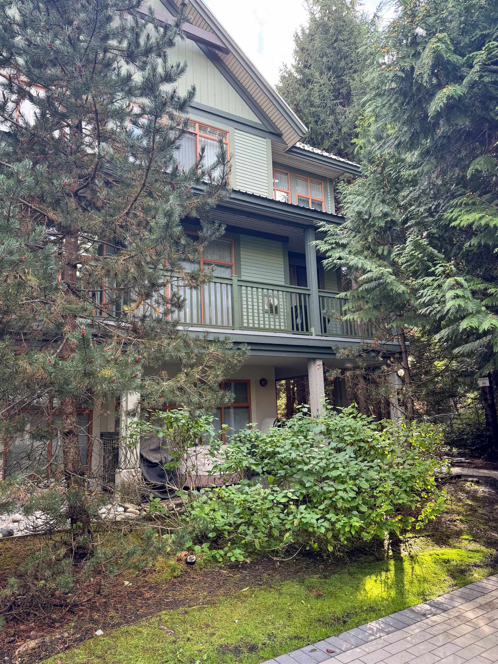Select your Favourite features
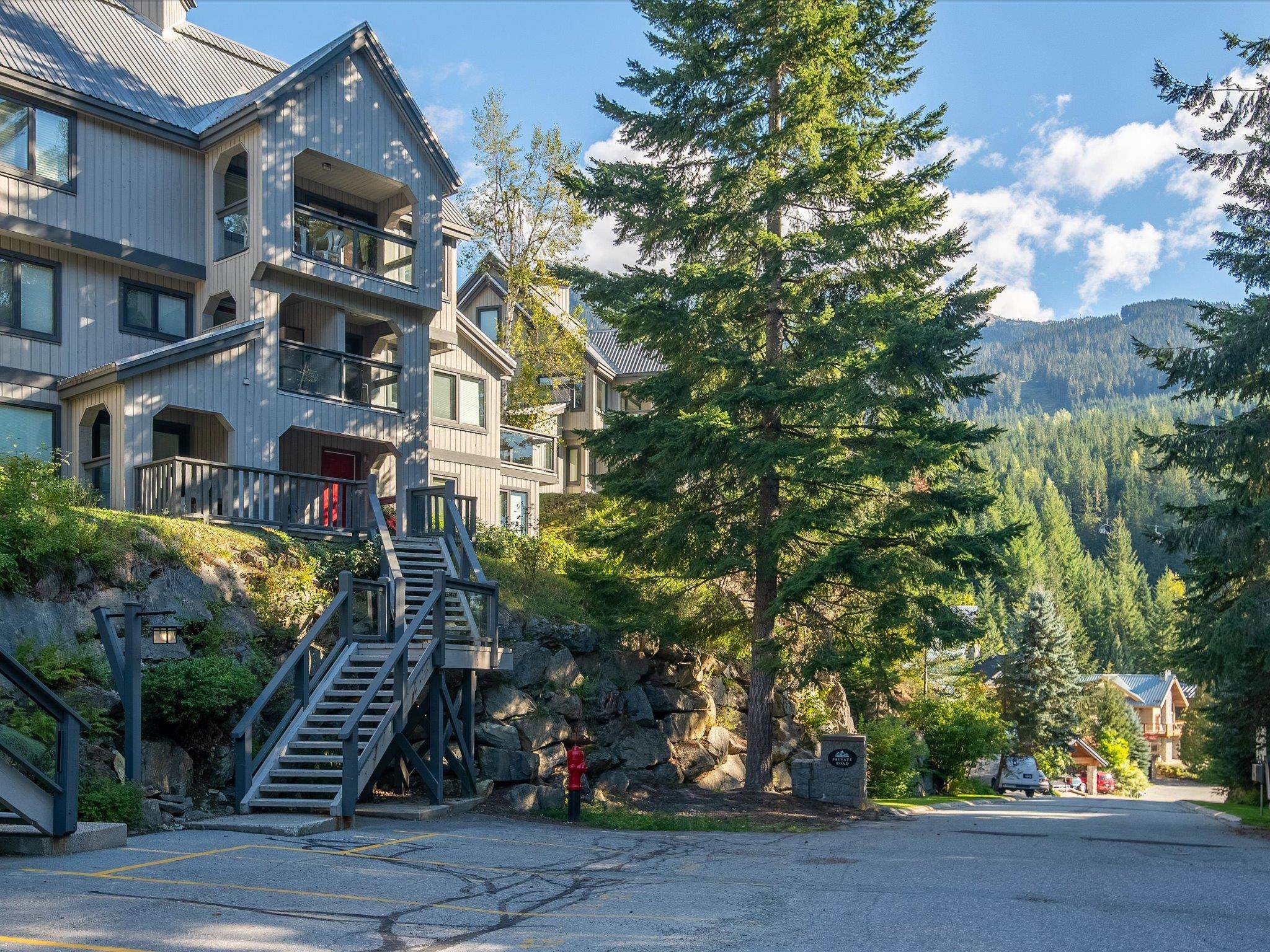
2556 Snowridge Crescent #11
For Sale
244 Days
$1,699,000 $24K
$1,675,000
3 beds
2 baths
1,193 Sqft
2556 Snowridge Crescent #11
For Sale
244 Days
$1,699,000 $24K
$1,675,000
3 beds
2 baths
1,193 Sqft
Highlights
Description
- Home value ($/Sqft)$1,404/Sqft
- Time on Houseful
- Property typeResidential
- CommunityShopping Nearby
- Median school Score
- Year built1987
- Mortgage payment
Experience the perfect blend of privacy and convenience in this ski-in/ski-out townhome, ideally located in sought-after Snowridge. This residence offers easy access to everything. It's just 50 metres from the Creekside Gondola run and a short stroll away from shopping, dining, and entertainment. Inside, the open-concept main floor boasts a cozy wood-burning fireplace, perfect for après-ski relaxation, and offers a seamless flow for family living or entertaining. Step outside to the main-level patio or second-level balcony to take in tranquil forest views. Upstairs, you’ll find three generous bedrooms and two full bathrooms. Nestled in a quiet location, this fully furnished, turn-key, home offers the privacy you crave while still being close to all the action.
MLS®#R2930504 updated 1 week ago.
Houseful checked MLS® for data 1 week ago.
Home overview
Amenities / Utilities
- Heat source Electric
- Sewer/ septic Public sewer, sanitary sewer
Exterior
- Construction materials
- Foundation
- Roof
- Parking desc
Interior
- # full baths 2
- # total bathrooms 2.0
- # of above grade bedrooms
- Appliances Washer/dryer, dishwasher, refrigerator, stove, microwave
Location
- Community Shopping nearby
- Area Bc
- Subdivision
- View No
- Water source Public
- Zoning description Rm3
Overview
- Basement information None
- Building size 1193.0
- Mls® # R2930504
- Property sub type Townhouse
- Status Active
- Virtual tour
- Tax year 2023
Rooms Information
metric
- Bedroom 5.258m X 2.642m
Level: Above - Primary bedroom 4.242m X 3.734m
Level: Above - Bedroom 4.216m X 2.692m
Level: Above - Dining room 2.642m X 2.692m
Level: Main - Foyer 2.692m X 2.108m
Level: Main - Living room 4.394m X 4.267m
Level: Main - Kitchen 2.642m X 2.769m
Level: Main
SOA_HOUSEKEEPING_ATTRS
- Listing type identifier Idx

Lock your rate with RBC pre-approval
Mortgage rate is for illustrative purposes only. Please check RBC.com/mortgages for the current mortgage rates
$-4,467
/ Month25 Years fixed, 20% down payment, % interest
$
$
$
%
$
%

Schedule a viewing
No obligation or purchase necessary, cancel at any time
Nearby Homes
Real estate & homes for sale nearby

