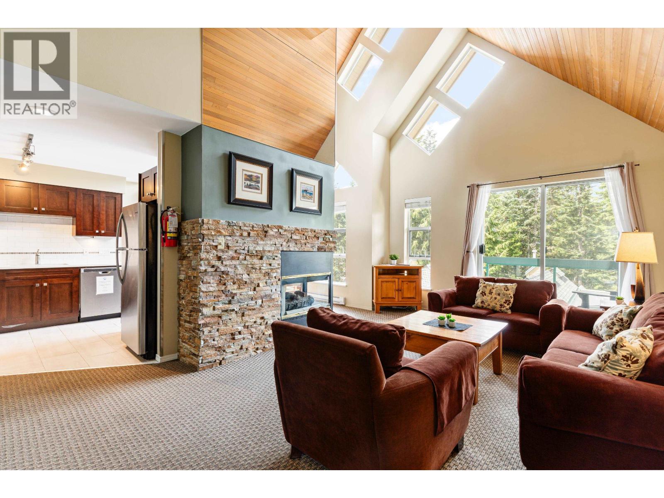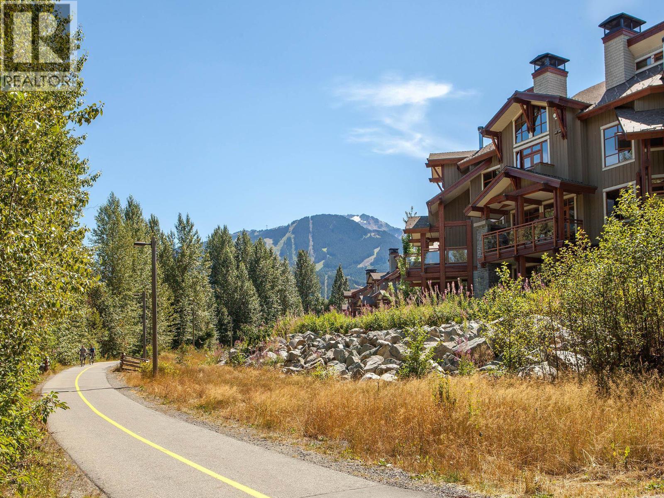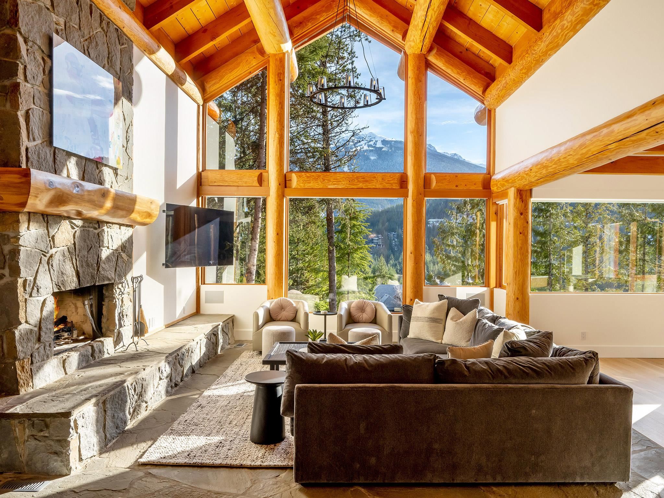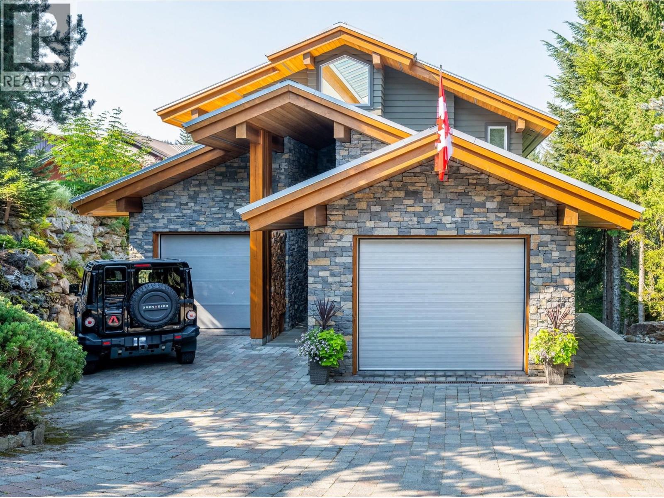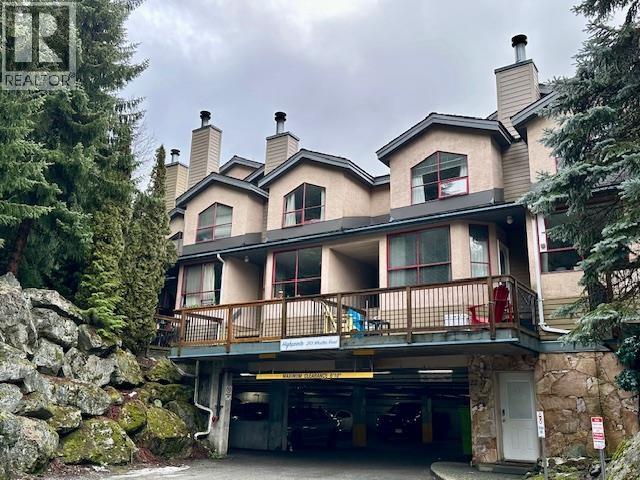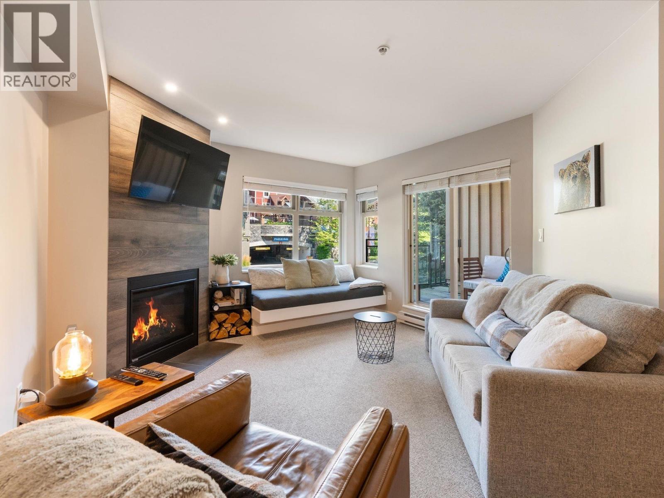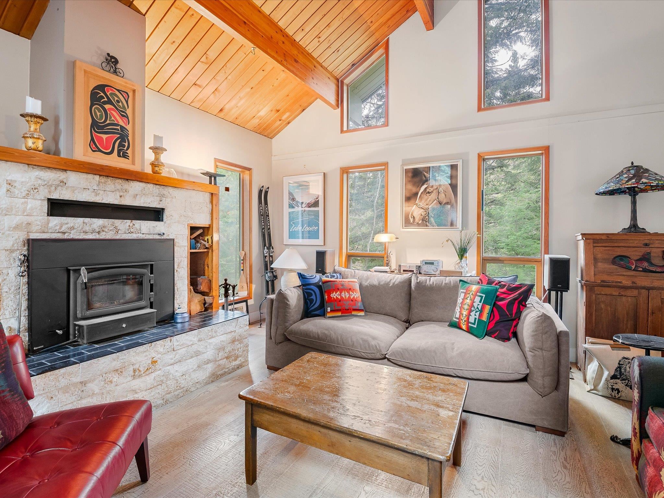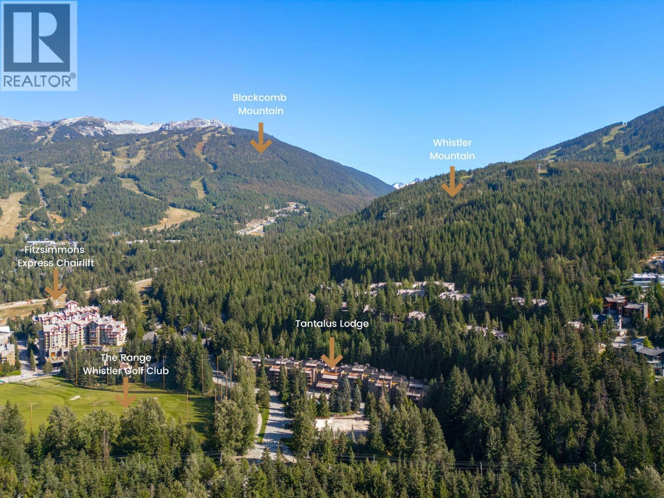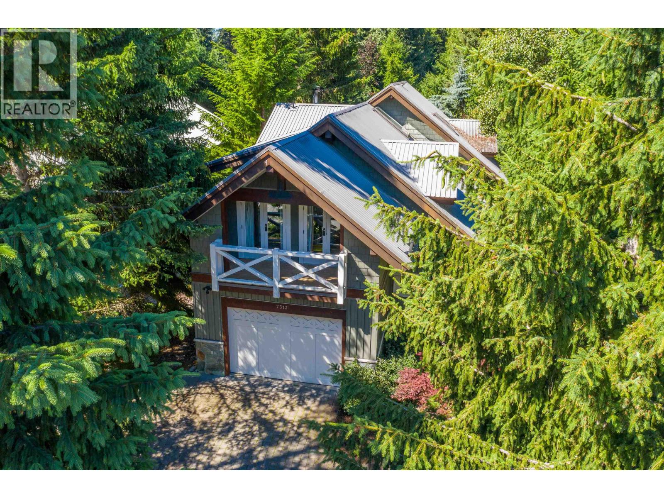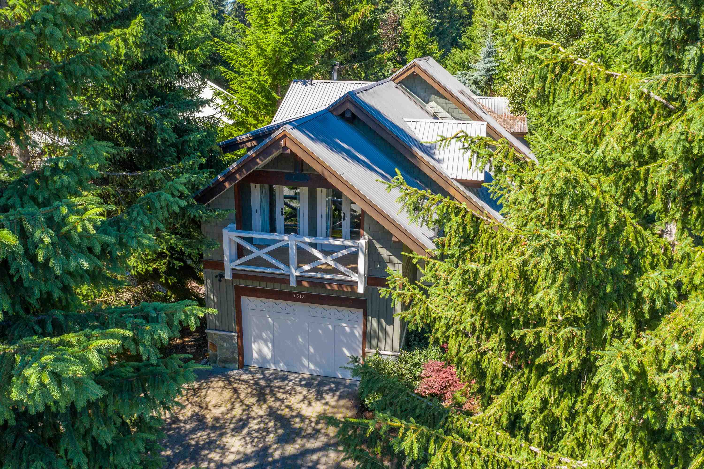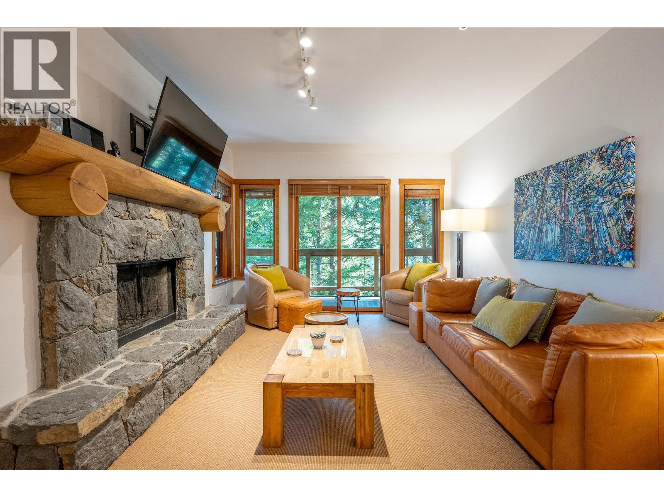Select your Favourite features
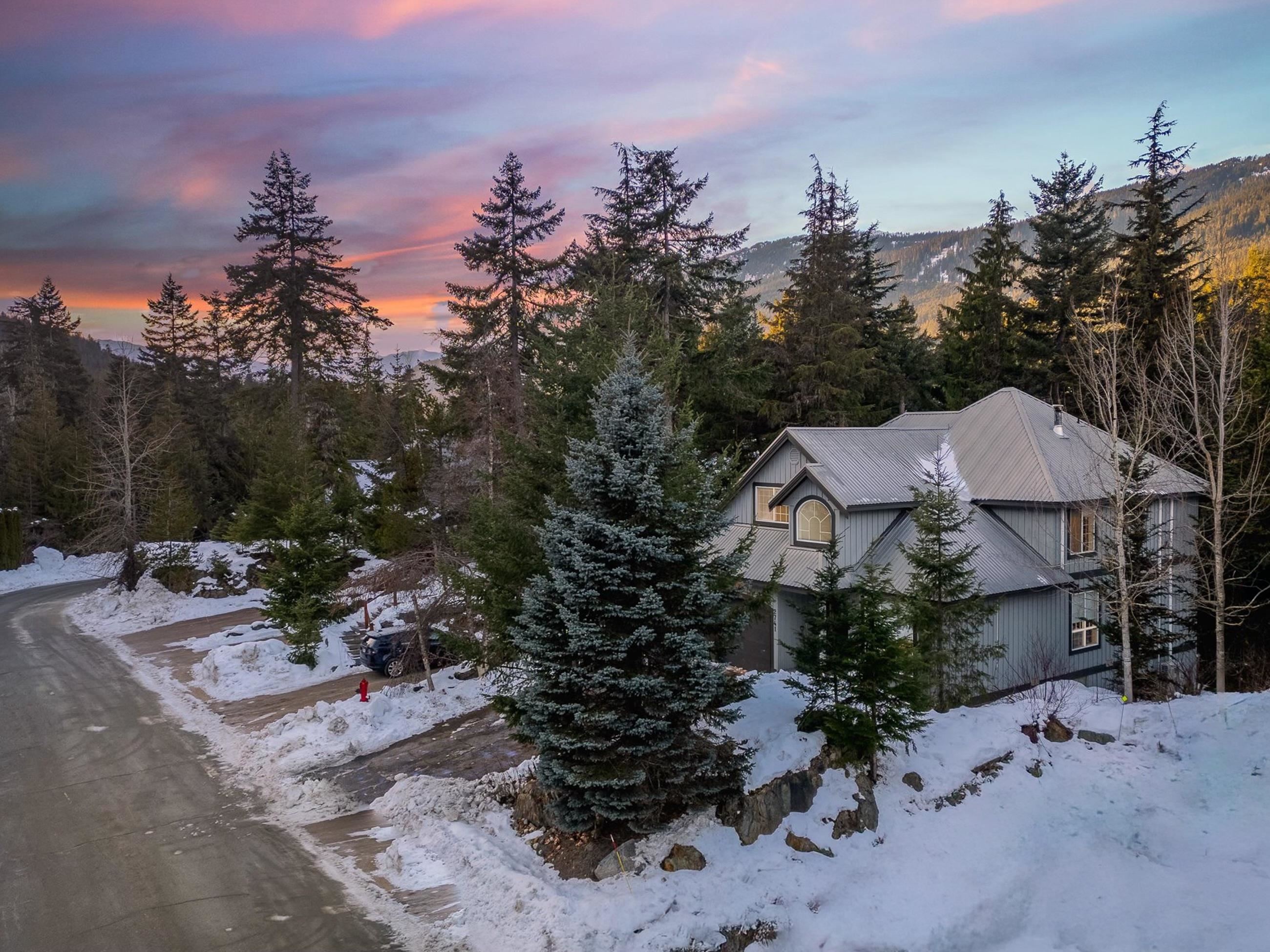
2741 Coyote Place
For Sale
116 Days
$3,499,000 $100K
$3,399,000
5 beds
4 baths
3,085 Sqft
2741 Coyote Place
For Sale
116 Days
$3,499,000 $100K
$3,399,000
5 beds
4 baths
3,085 Sqft
Highlights
Description
- Home value ($/Sqft)$1,102/Sqft
- Time on Houseful
- Property typeResidential
- CommunityShopping Nearby
- Median school Score
- Year built1994
- Mortgage payment
This Bayshores masterpiece has been completely reimagined with no expense spared. White oak flooring flows seamlessly through the home, complementing custom Shinnoki cabinetry, sleek Dekton countertops, and premium built-in appliances. Every detail—from Riobel fixtures to designer lighting—exudes sophistication. The sunlit, open-concept living space is both elegant and inviting, while four stunning bedrooms and a separate one-bedroom suite offer flexibility for families or guests. Ideally located just minutes from Creekside’s shops, dining, and gondola, and close to Spring Creek School, this is the ultimate Whistler retreat—whether for full-time living or a weekend escape. Luxury, comfort, and convenience converge in this exceptional offering.
MLS®#R3001912 updated 1 month ago.
Houseful checked MLS® for data 1 month ago.
Home overview
Amenities / Utilities
- Heat source Heat pump
- Sewer/ septic Public sewer, sanitary sewer, storm sewer
Exterior
- Construction materials
- Foundation
- Roof
- # parking spaces 4
- Parking desc
Interior
- # full baths 3
- # half baths 1
- # total bathrooms 4.0
- # of above grade bedrooms
- Appliances Washer/dryer, dishwasher, refrigerator, stove, microwave, oven, range top
Location
- Community Shopping nearby
- Area Bc
- View Yes
- Water source Public
- Zoning description Rs1
Lot/ Land Details
- Lot dimensions 8590.0
Overview
- Lot size (acres) 0.2
- Basement information Full, finished, exterior entry
- Building size 3085.0
- Mls® # R3001912
- Property sub type Single family residence
- Status Active
- Virtual tour
- Tax year 2024
Rooms Information
metric
- Living room 3.861m X 5.055m
- Bedroom 3.581m X 3.048m
- Bedroom 3.962m X 5.055m
Level: Above - Other 2.286m X 2.337m
Level: Above - Bedroom 4.42m X 4.496m
Level: Above - Bedroom 3.302m X 4.216m
Level: Above - Bedroom 2.921m X 3.581m
Level: Above - Dining room 2.489m X 3.175m
Level: Main - Laundry 3.175m X 3.581m
Level: Main - Living room 5.055m X 5.232m
Level: Main - Family room 3.048m X 4.572m
Level: Main - Kitchen 4.115m X 4.572m
Level: Main - Dining room 6.096m X 4.013m
Level: Main
SOA_HOUSEKEEPING_ATTRS
- Listing type identifier Idx

Lock your rate with RBC pre-approval
Mortgage rate is for illustrative purposes only. Please check RBC.com/mortgages for the current mortgage rates
$-9,064
/ Month25 Years fixed, 20% down payment, % interest
$
$
$
%
$
%

Schedule a viewing
No obligation or purchase necessary, cancel at any time
Nearby Homes
Real estate & homes for sale nearby

