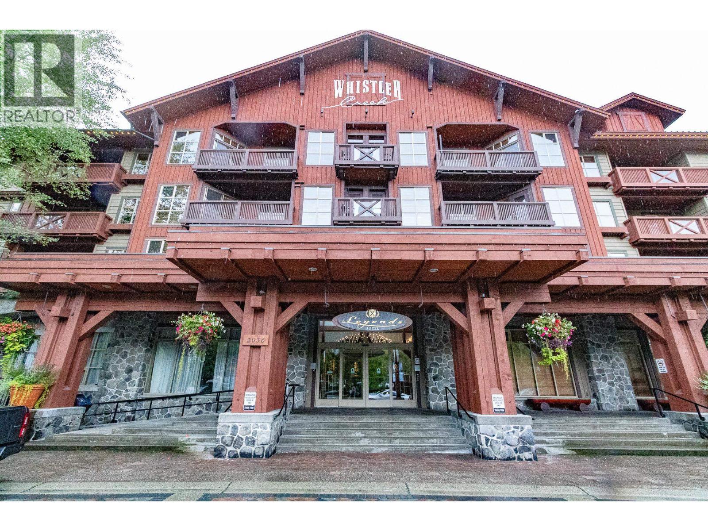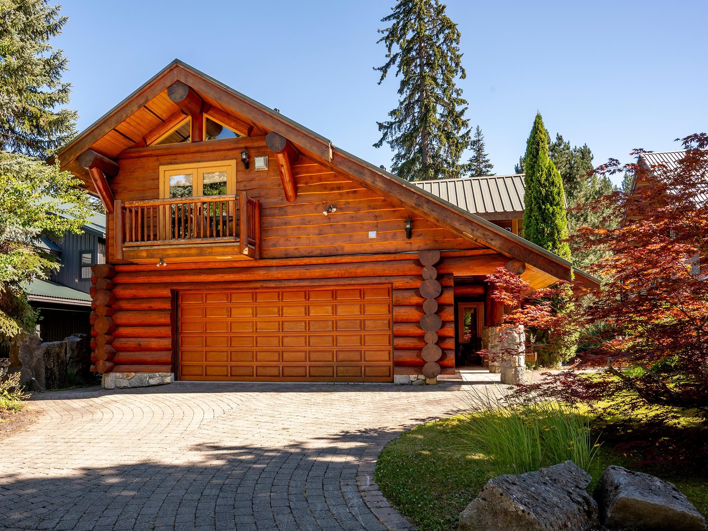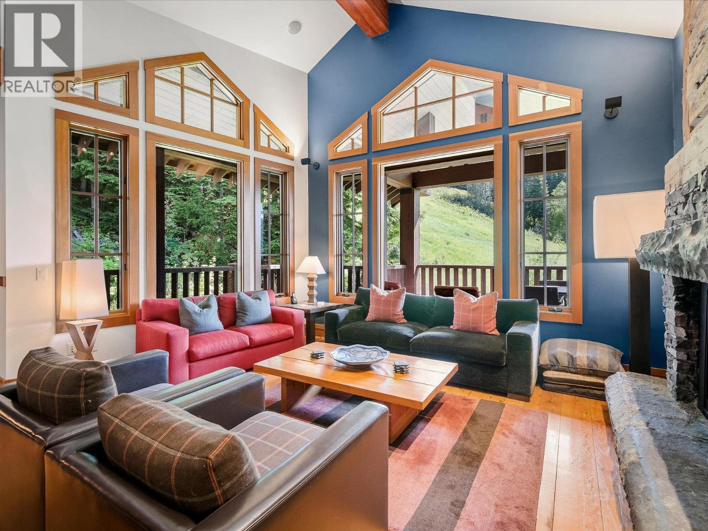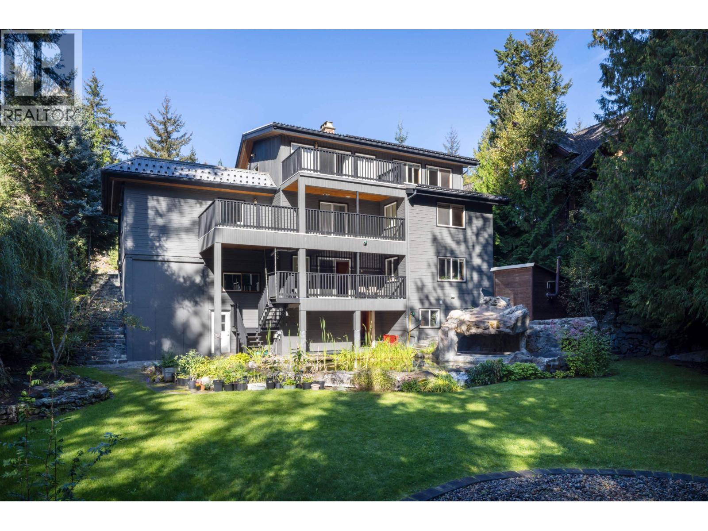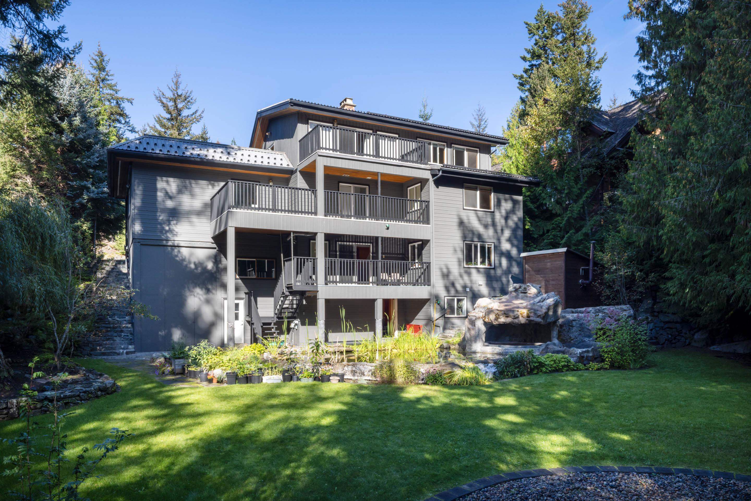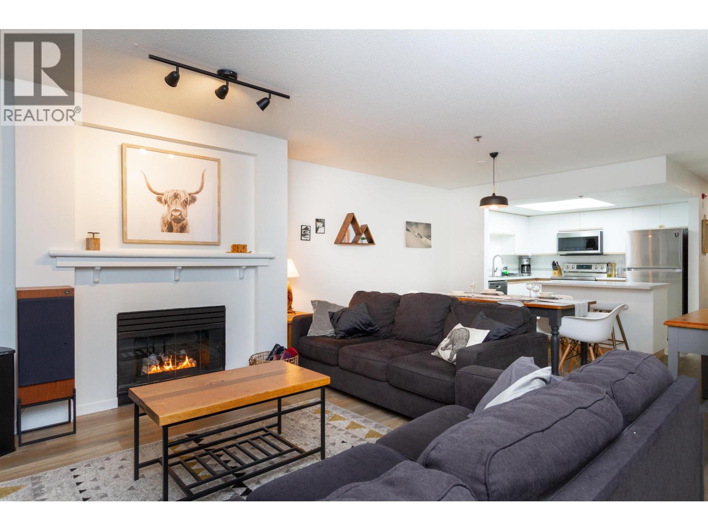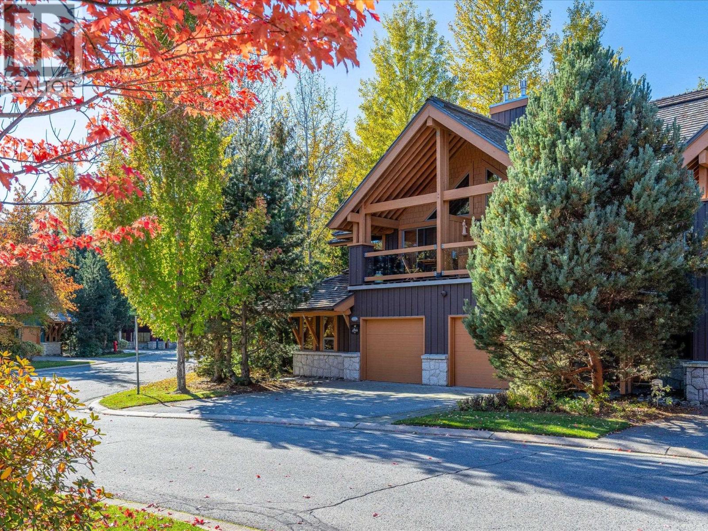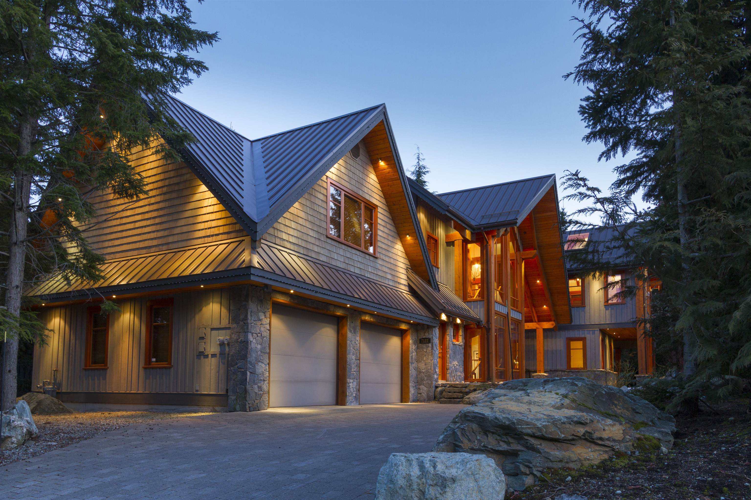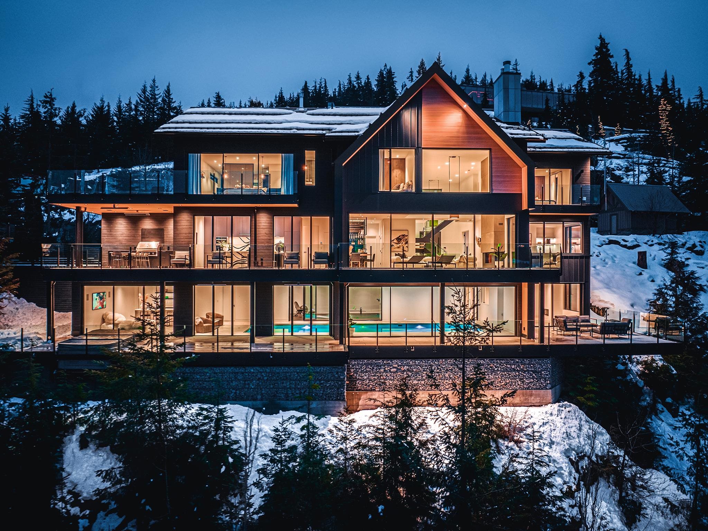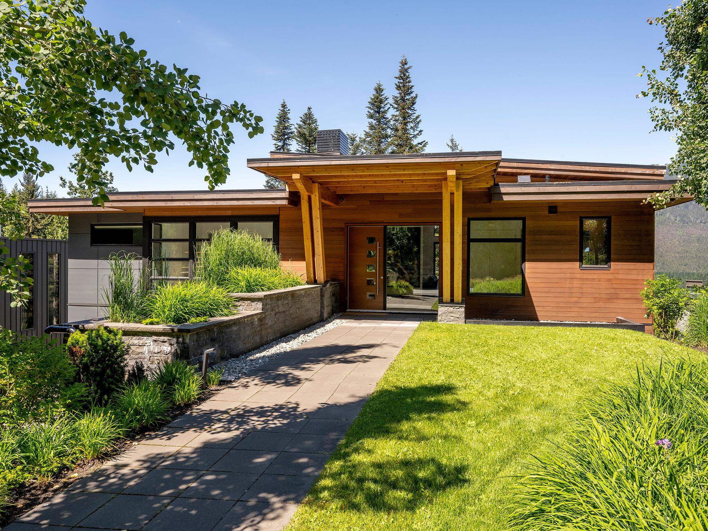
Highlights
Description
- Home value ($/Sqft)$1,918/Sqft
- Time on Houseful
- Property typeResidential
- Median school Score
- Year built2018
- Mortgage payment
Clean, modern lines shape this stunning ski-in/ski-out retreat, creating elegant, refined living spaces that seamlessly connect indoor and outdoor areas. Expansive floor-to-ceiling windows dissolve the boundaries between the home and its natural surroundings. The generous layout includes 7 bedrooms, large family room, and a separate gym area —providing plenty of room for gatherings with family and friends. Perfect for ski getaways or extended stays, this luxurious mountain home enjoys southwest exposure and breathtaking views of the surrounding mountains and valley. Thoughtfully chosen natural finishes complement the mountain contemporary design. Nightly rentals are allowed.
MLS®#R3021079 updated 3 weeks ago.
Houseful checked MLS® for data 3 weeks ago.
Home overview
Amenities / Utilities
- Heat source Forced air
- Sewer/ septic Public sewer
Exterior
- Construction materials
- Foundation
- Roof
- # parking spaces 3
- Parking desc
Interior
- # full baths 5
- # half baths 1
- # total bathrooms 6.0
- # of above grade bedrooms
- Appliances Washer/dryer, dishwasher, refrigerator, stove, microwave
Location
- Area Bc
- Subdivision
- View Yes
- Water source Public
- Zoning description Rta11
Lot/ Land Details
- Lot dimensions 14209.0
Overview
- Lot size (acres) 0.33
- Basement information None
- Building size 5056.0
- Mls® # R3021079
- Property sub type Single family residence
- Status Active
- Virtual tour
- Tax year 2024
Rooms Information
metric
- Mud room 2.235m X 2.692m
- Office 3.353m X 3.353m
- Laundry 1.956m X 2.286m
- Utility 2.286m X 3.15m
- Bedroom 3.734m X 3.912m
- Bedroom 3.48m X 3.632m
- Bedroom 3.962m X 4.115m
- Bedroom 4.115m X 4.877m
- Recreation room 7.087m X 4.521m
Level: Basement - Bar room 2.591m X 3.886m
Level: Basement - Walk-in closet 1.194m X 3.251m
Level: Basement - Flex room 3.658m X 3.861m
Level: Basement - Bedroom 5.867m X 2.972m
Level: Basement - Bedroom 3.251m X 5.055m
Level: Basement - Pantry 1.803m X 2.565m
Level: Main - Primary bedroom 4.928m X 5.182m
Level: Main - Foyer 1.499m X 3.378m
Level: Main - Living room 4.801m X 6.071m
Level: Main - Kitchen 2.946m X 4.851m
Level: Main - Dining room 3.708m X 4.851m
Level: Main - Walk-in closet 2.388m X 3.429m
Level: Main
SOA_HOUSEKEEPING_ATTRS
- Listing type identifier Idx

Lock your rate with RBC pre-approval
Mortgage rate is for illustrative purposes only. Please check RBC.com/mortgages for the current mortgage rates
$-25,853
/ Month25 Years fixed, 20% down payment, % interest
$
$
$
%
$
%

Schedule a viewing
No obligation or purchase necessary, cancel at any time
Nearby Homes
Real estate & homes for sale nearby



