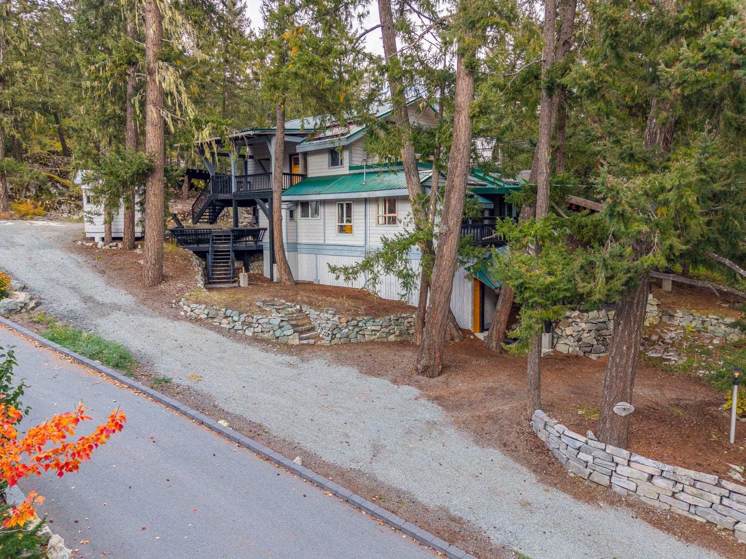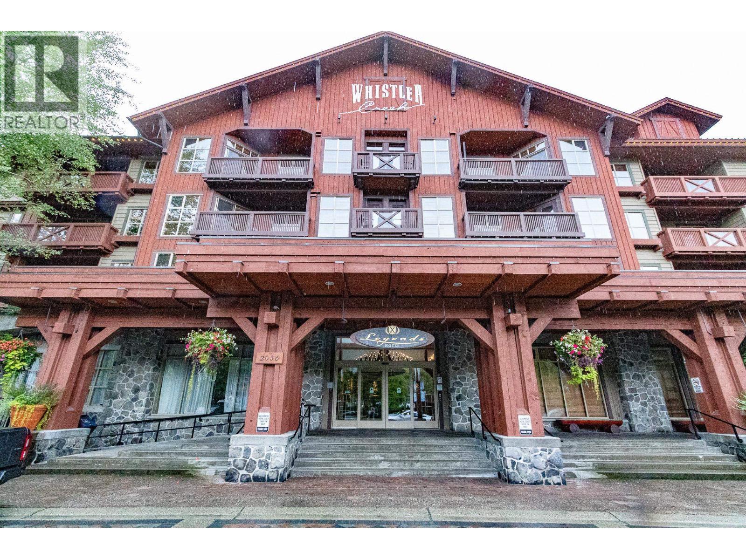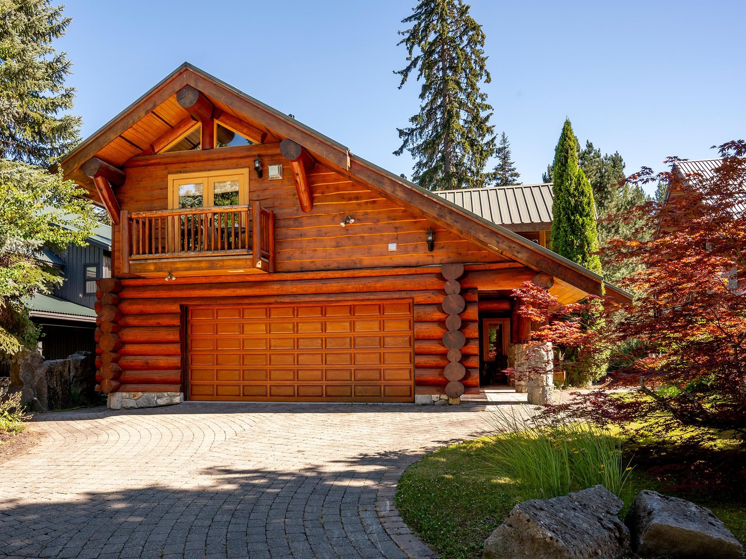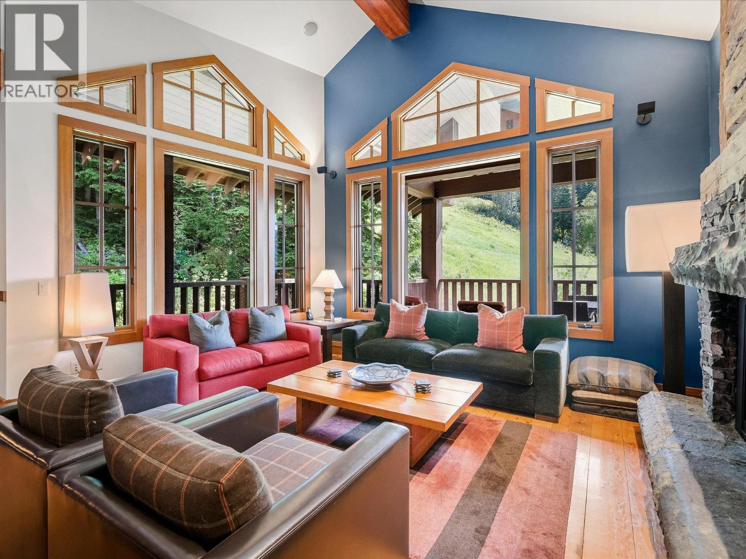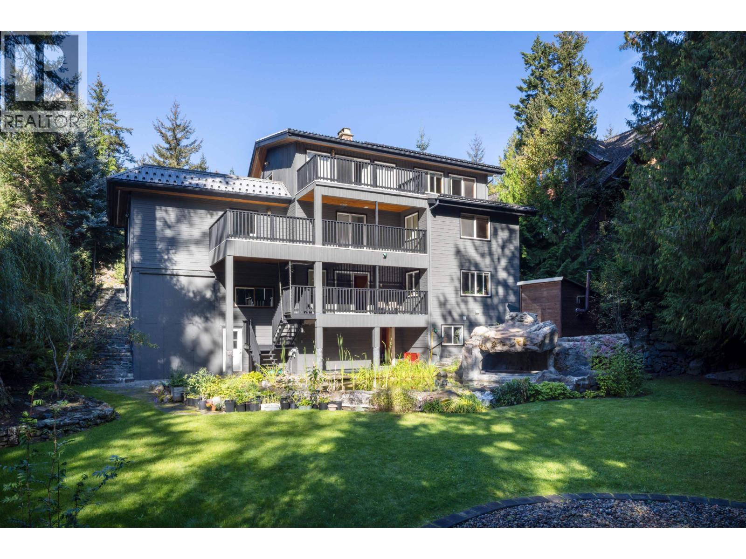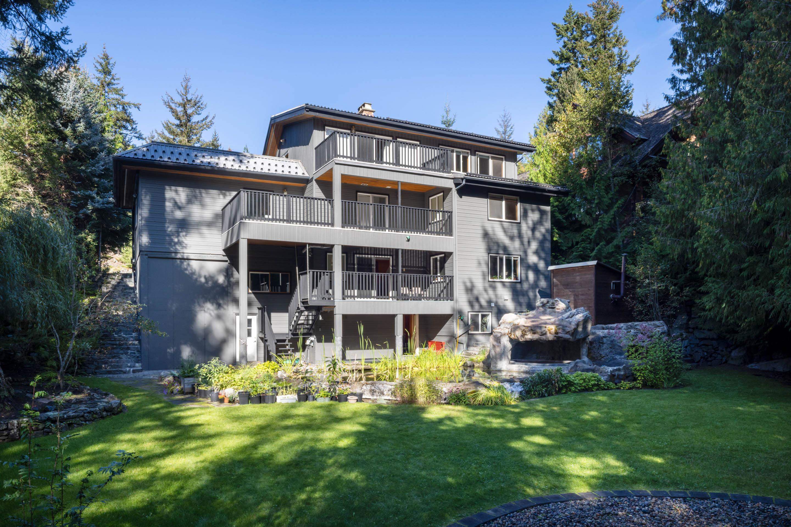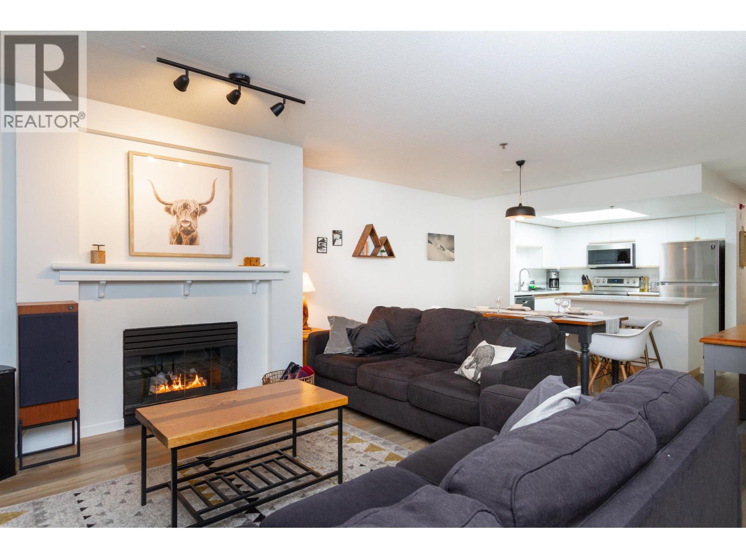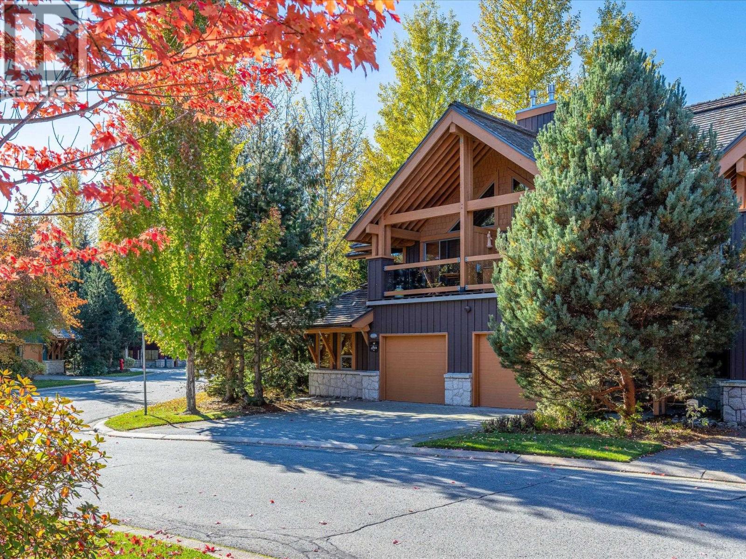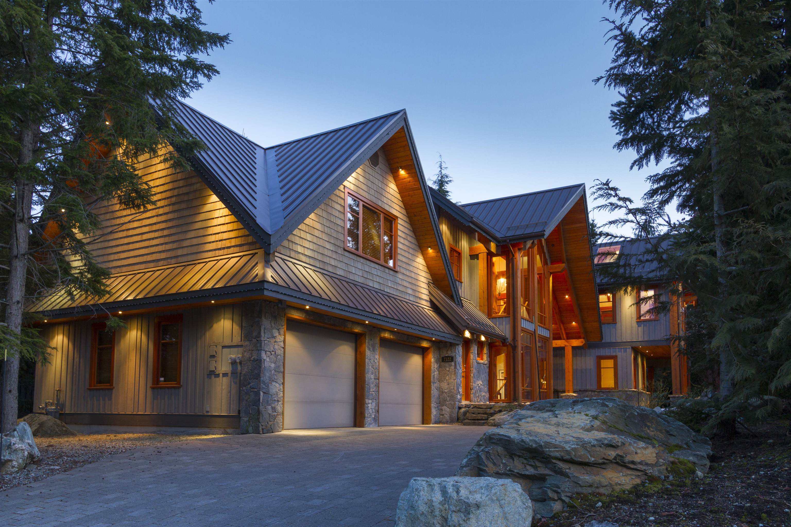Select your Favourite features
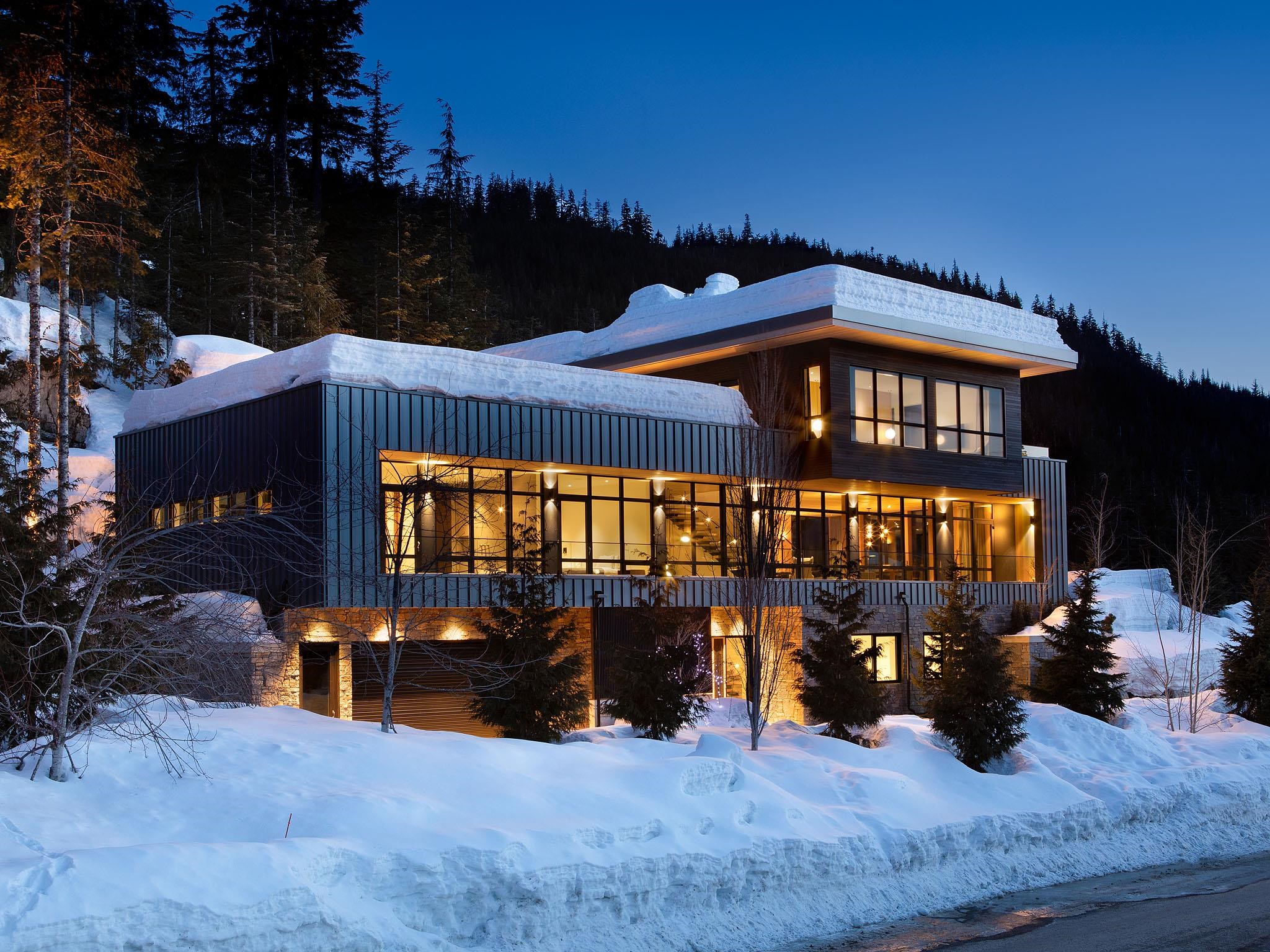
2932 Ancient Cedars Lane
For Sale
New 4 hours
$12,800,000
7 beds
9 baths
6,326 Sqft
2932 Ancient Cedars Lane
For Sale
New 4 hours
$12,800,000
7 beds
9 baths
6,326 Sqft
Highlights
Description
- Home value ($/Sqft)$2,023/Sqft
- Time on Houseful
- Property typeResidential
- CommunityShopping Nearby
- Median school Score
- Year built2019
- Mortgage payment
Situated on Whistler Mountain in the prestigious Kadenwood enclave, this ski-in/ski-out chalet fuses natural beauty with elevated design. Thoughtfully curated by Brent Murdoch, Gavan Construction & Project 22 Design, it features floor-to-ceiling windows set against granite & old-growth trees, framing awe-inspiring views of Whistler Peak & the Tantalus Range. Enjoy heated terraces, pool & hot tub for après-ski relaxation. Inside, a flowing layout includes gathering areas, media lounge, wine room, and a gourmet kitchen with Gaggenau appliances & custom Shinnoki Oak cabinetry. An elevator connects all levels, with ski/boot room, garage & private gondola access completing this alpine retreat.
MLS®#R3061216 updated 9 hours ago.
Houseful checked MLS® for data 9 hours ago.
Home overview
Amenities / Utilities
- Heat source Radiant
- Sewer/ septic Public sewer, sanitary sewer
Exterior
- Construction materials
- Foundation
- Roof
- # parking spaces 5
- Parking desc
Interior
- # full baths 7
- # half baths 2
- # total bathrooms 9.0
- # of above grade bedrooms
- Appliances Washer/dryer, dishwasher, refrigerator, stove
Location
- Community Shopping nearby
- Area Bc
- Subdivision
- View Yes
- Water source Public
- Zoning description Rta11
Lot/ Land Details
- Lot dimensions 17424.0
Overview
- Lot size (acres) 0.4
- Basement information None
- Building size 6326.0
- Mls® # R3061216
- Property sub type Single family residence
- Status Active
- Tax year 2024
Rooms Information
metric
- Family room 4.572m X 5.182m
- Bedroom 4.343m X 3.251m
- Bedroom 4.343m X 3.251m
- Games room 3.353m X 6.909m
- Primary bedroom 4.623m X 8.204m
Level: Above - Bedroom 3.556m X 4.013m
Level: Above - Bedroom 3.556m X 4.013m
Level: Above - Living room 6.985m X 8.484m
Level: Main - Bedroom 3.48m X 5.461m
Level: Main - Dining room 3.048m X 6.68m
Level: Main - Den 3.962m X 4.267m
Level: Main - Bedroom 3.505m X 7.01m
Level: Main - Kitchen 5.258m X 7.315m
Level: Main
SOA_HOUSEKEEPING_ATTRS
- Listing type identifier Idx

Lock your rate with RBC pre-approval
Mortgage rate is for illustrative purposes only. Please check RBC.com/mortgages for the current mortgage rates
$-34,133
/ Month25 Years fixed, 20% down payment, % interest
$
$
$
%
$
%

Schedule a viewing
No obligation or purchase necessary, cancel at any time
Nearby Homes
Real estate & homes for sale nearby

