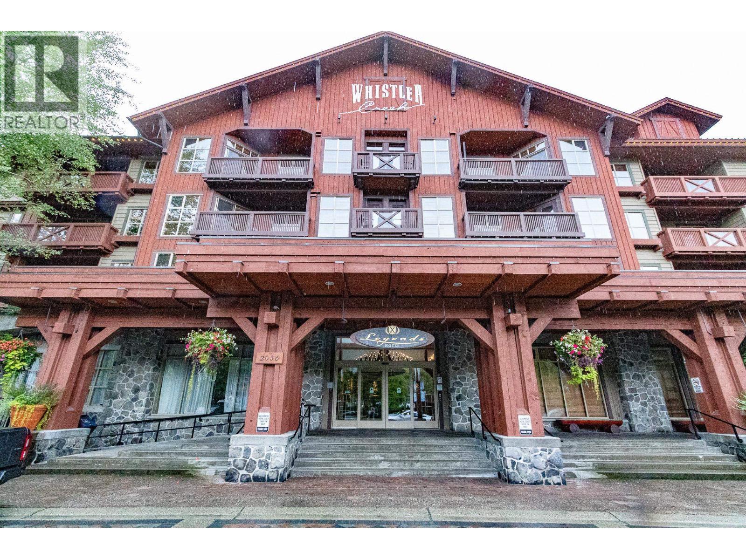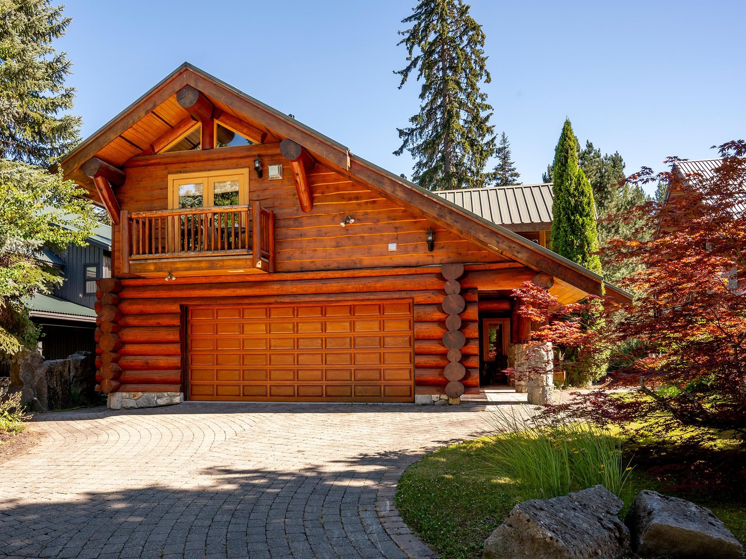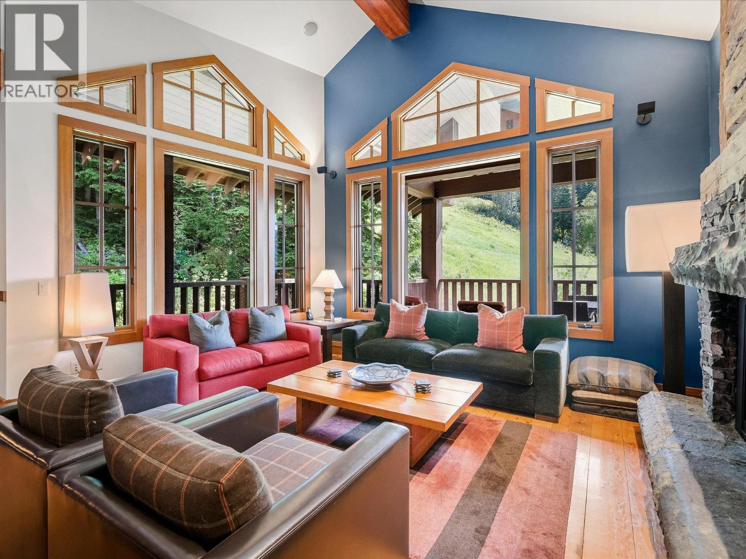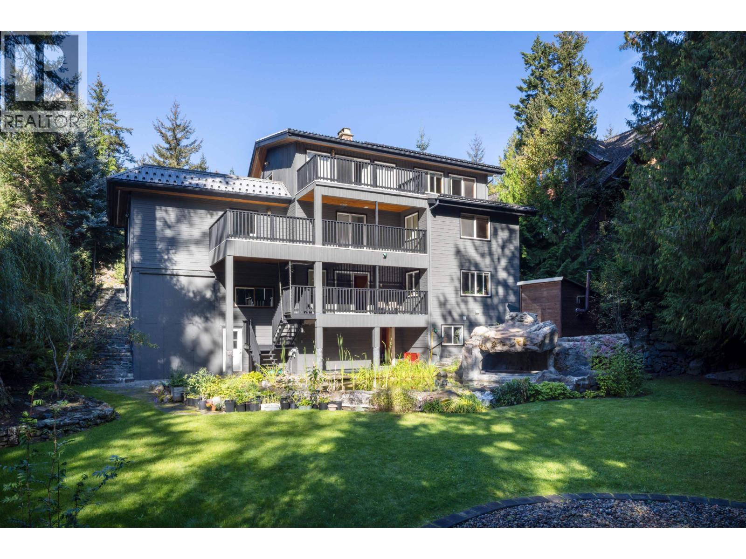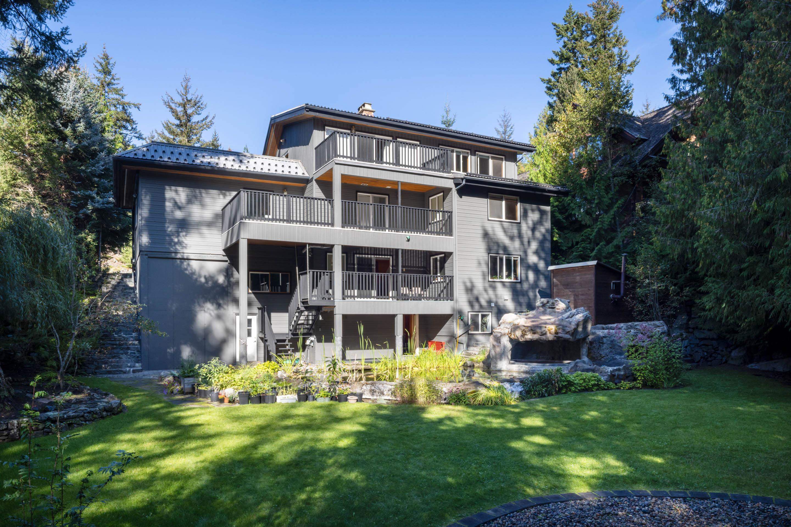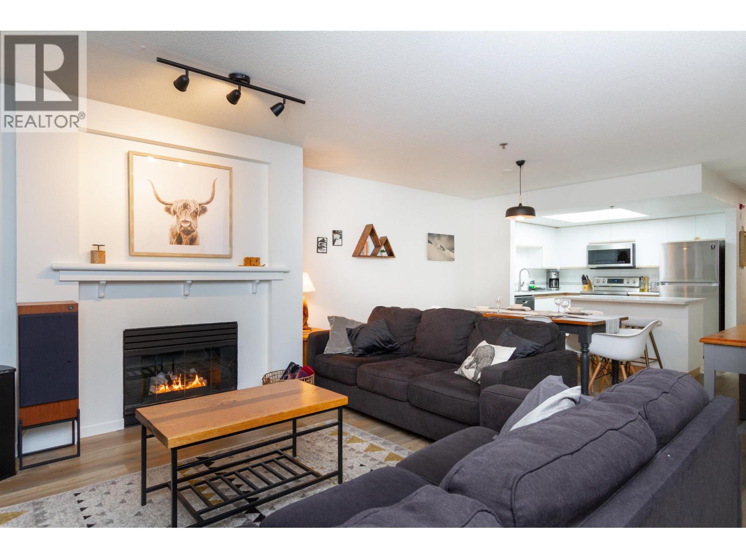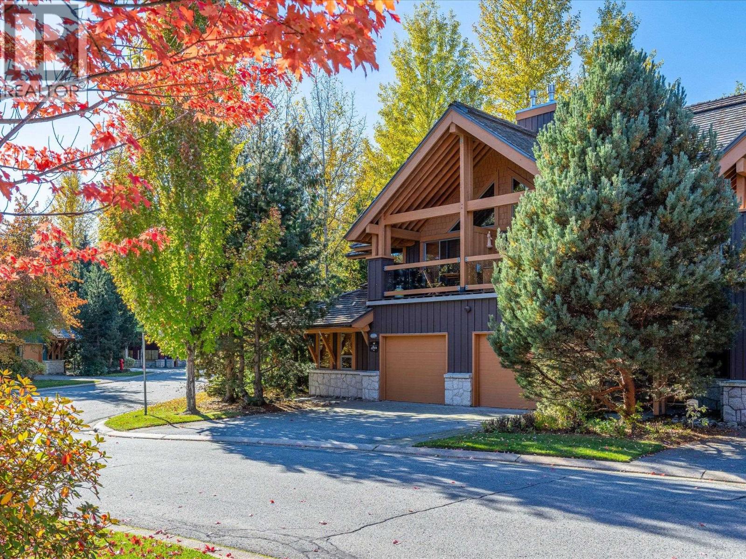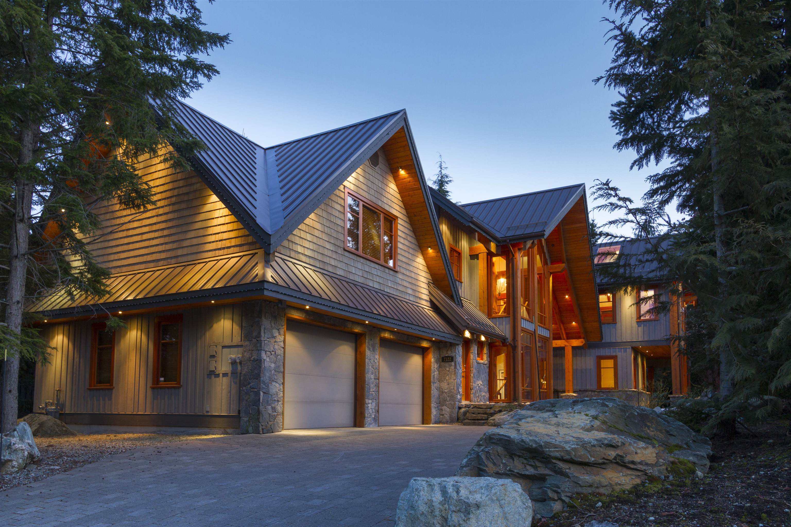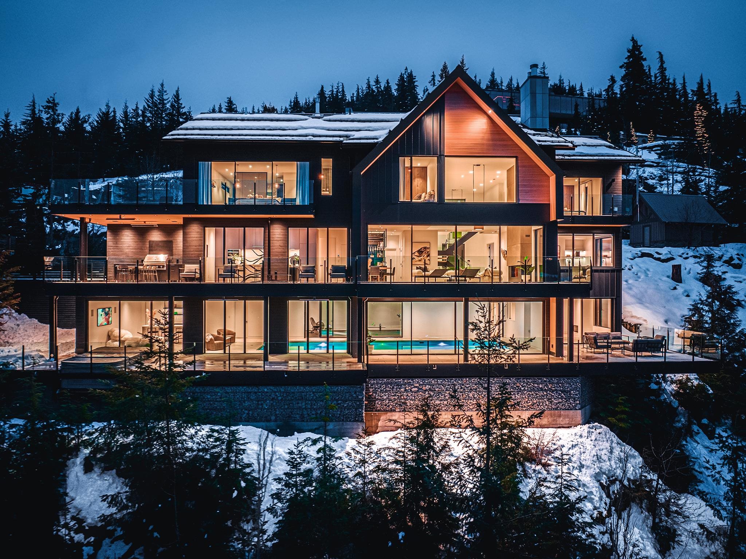Select your Favourite features
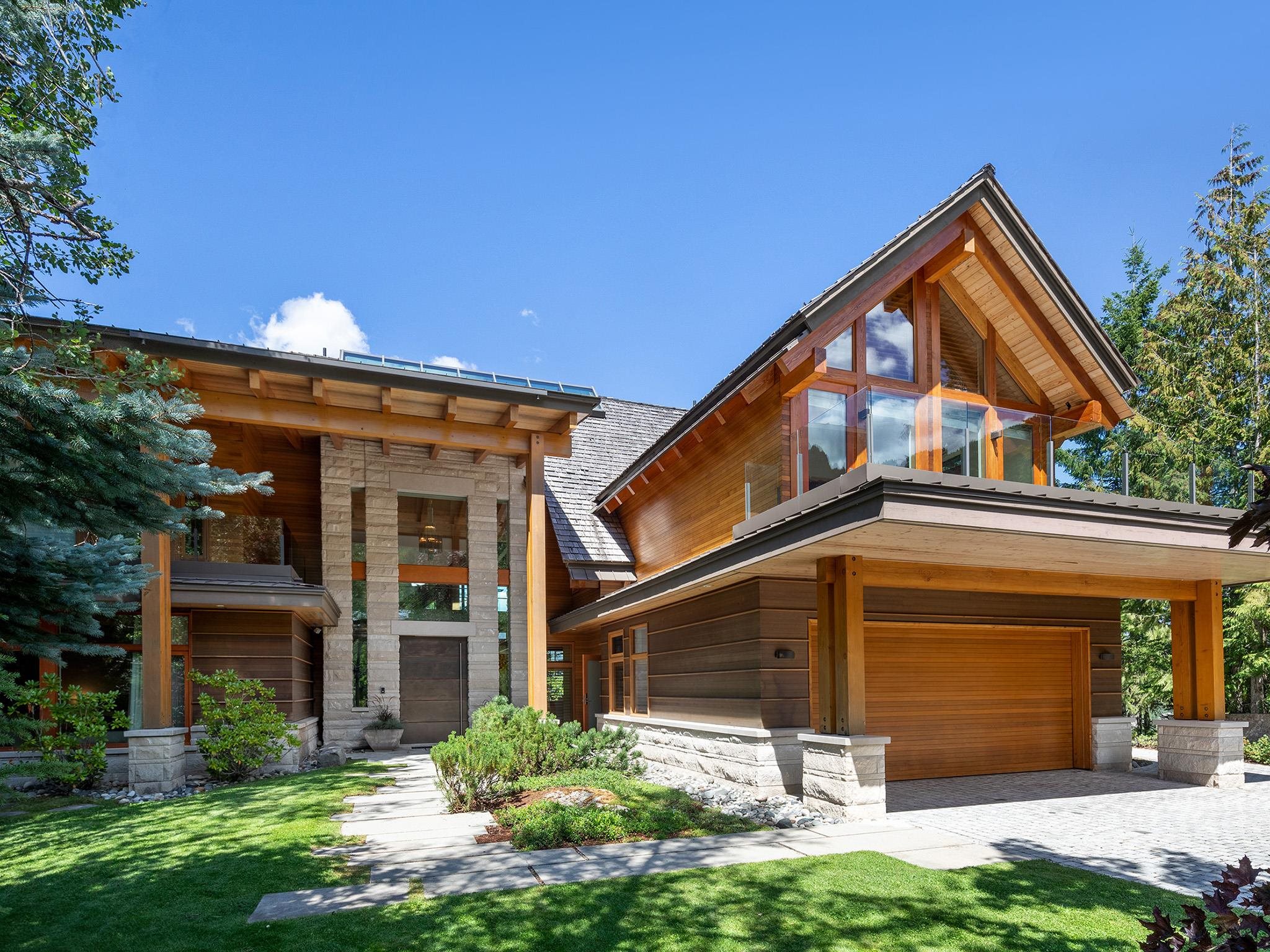
Highlights
Description
- Home value ($/Sqft)$3,171/Sqft
- Time on Houseful
- Property typeResidential
- CommunityShopping Nearby
- Median school Score
- Year built2009
- Mortgage payment
Expansive, sophisticated spaces unfold seamlessly under timber frames, with artistic finishes and natural aesthetics from this ski-access residence. Masterfully executed by an extraordinary team of designers and craftsmen the residence embraces the mountain landscape and is designed to host; gather in front of the gold leaf surrounded contemporary fireplace, entertain in the ski lodge inspired family room or unwind on the grand patio by the pool & hot tub while taking in mountain and lake views. Located in the exclusive Kadenwood neighbourhood, this residence offers the convenience of a private gondola, biking, hiking and ski access trails, and all within close proximity of Creekside and Whistler Village. TA rental zoning allows for nightly rentals.
MLS®#R3006071 updated 3 weeks ago.
Houseful checked MLS® for data 3 weeks ago.
Home overview
Amenities / Utilities
- Heat source Forced air
- Sewer/ septic Public sewer, sanitary sewer
Exterior
- Construction materials
- Foundation
- Roof
- # parking spaces 8
- Parking desc
Interior
- # full baths 6
- # half baths 1
- # total bathrooms 7.0
- # of above grade bedrooms
- Appliances Washer/dryer, dishwasher, refrigerator, stove, oven, range top, wine cooler
Location
- Community Shopping nearby
- Area Bc
- Subdivision
- View Yes
- Water source Public
- Zoning description Rta11
Lot/ Land Details
- Lot dimensions 20128.0
Overview
- Lot size (acres) 0.46
- Basement information None
- Building size 6149.0
- Mls® # R3006071
- Property sub type Single family residence
- Status Active
- Virtual tour
- Tax year 2024
Rooms Information
metric
- Games room 3.327m X 9.169m
- Wine room 2.032m X 3.531m
- Primary bedroom 5.537m X 5.563m
Level: Above - Bedroom 4.851m X 5.156m
Level: Above - Bedroom 4.166m X 5.359m
Level: Above - Media room 4.953m X 6.655m
Level: Main - Bedroom 4.089m X 3.48m
Level: Main - Bedroom 2.819m X 4.115m
Level: Main - Living room 5.004m X 6.579m
Level: Main - Dining room 4.115m X 6.96m
Level: Main - Kitchen 3.683m X 5.258m
Level: Main - Office 2.362m X 2.388m
Level: Main
SOA_HOUSEKEEPING_ATTRS
- Listing type identifier Idx

Lock your rate with RBC pre-approval
Mortgage rate is for illustrative purposes only. Please check RBC.com/mortgages for the current mortgage rates
$-52,000
/ Month25 Years fixed, 20% down payment, % interest
$
$
$
%
$
%

Schedule a viewing
No obligation or purchase necessary, cancel at any time
Nearby Homes
Real estate & homes for sale nearby



