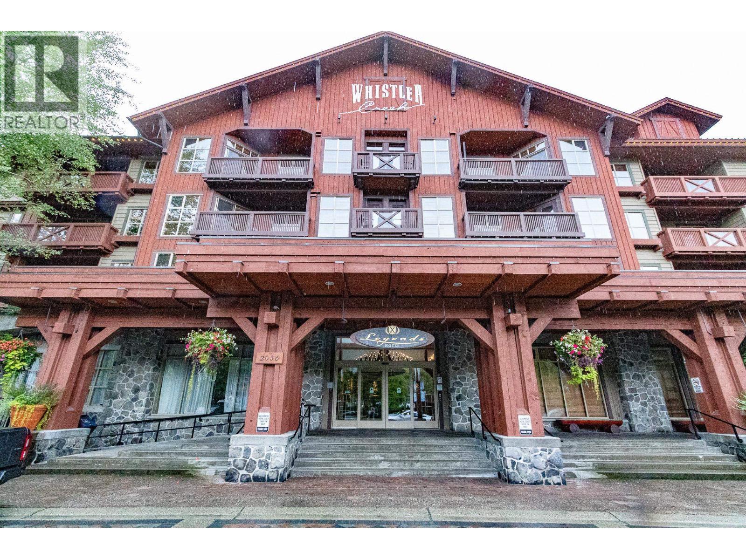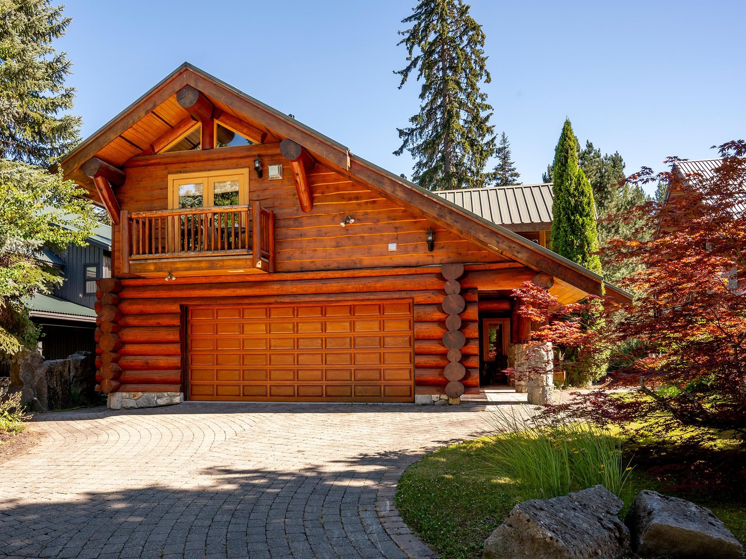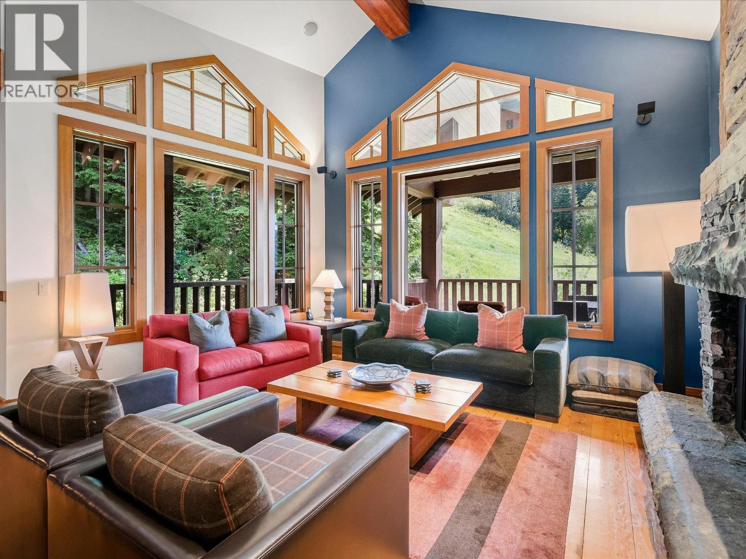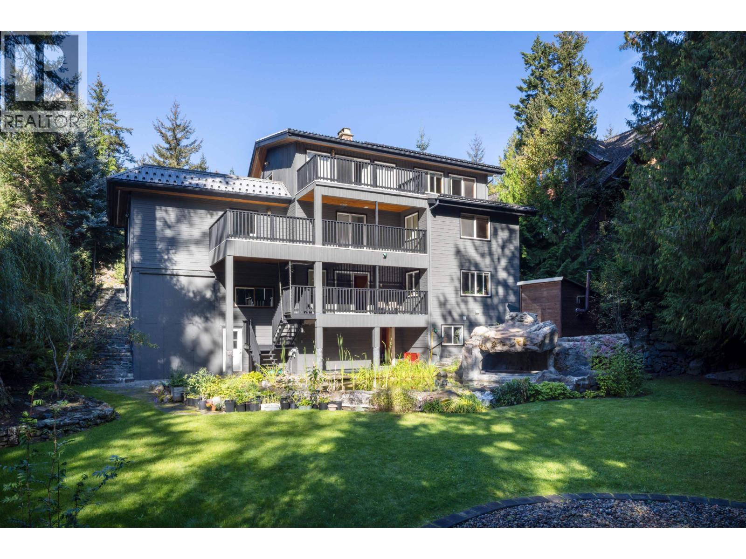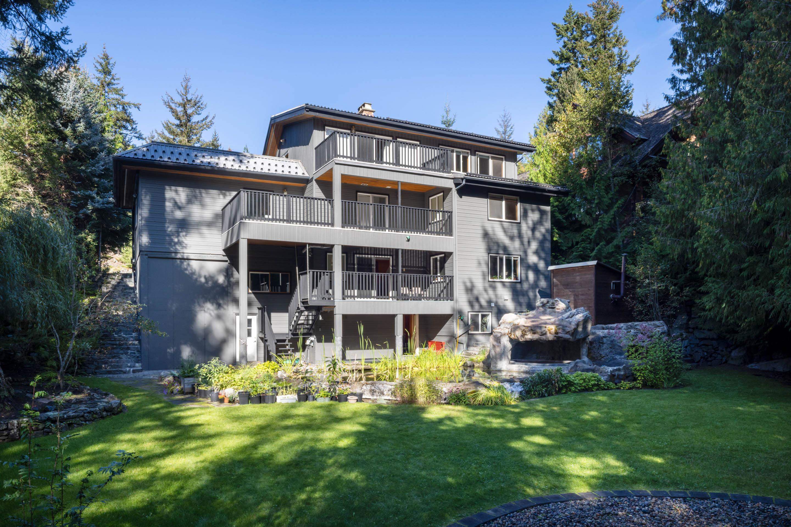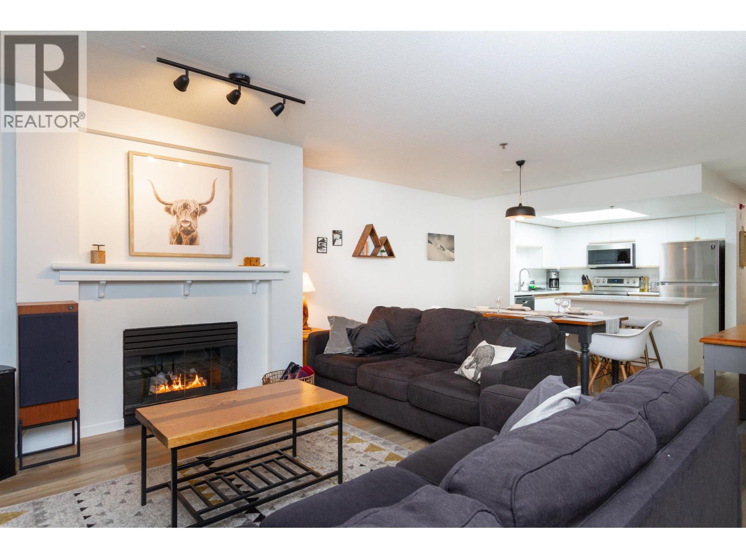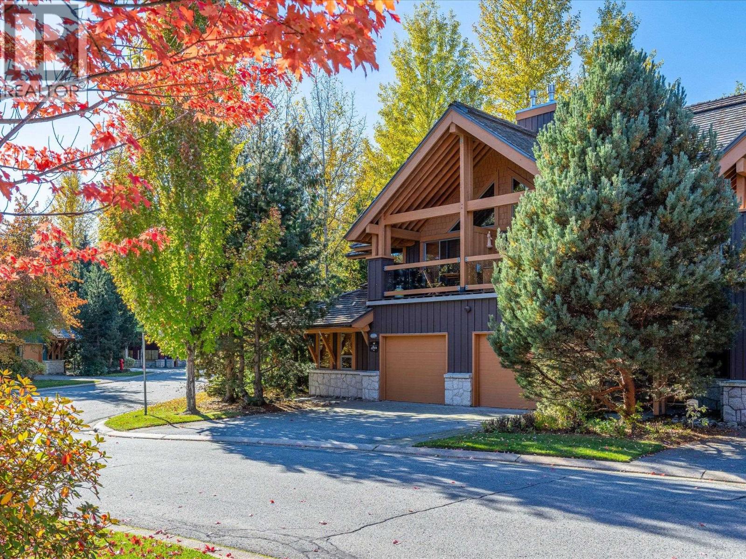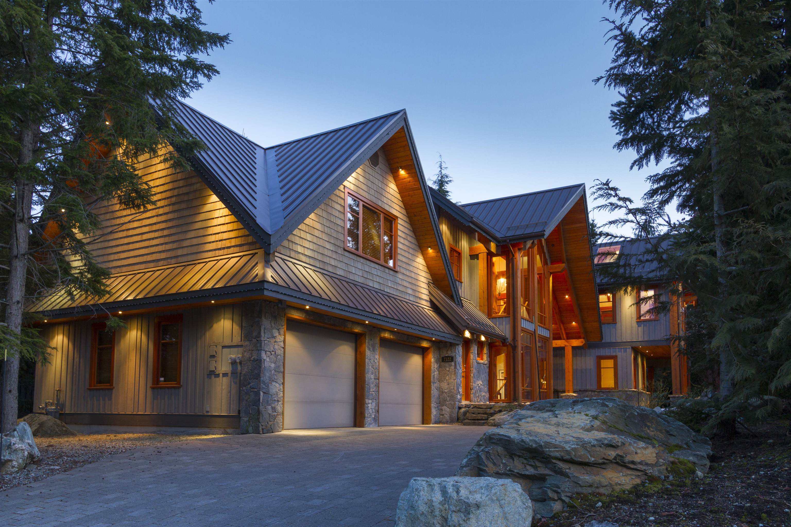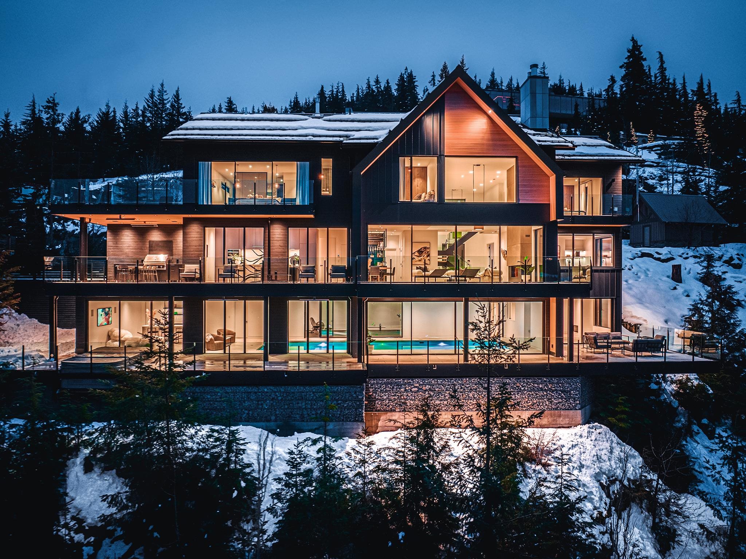Select your Favourite features
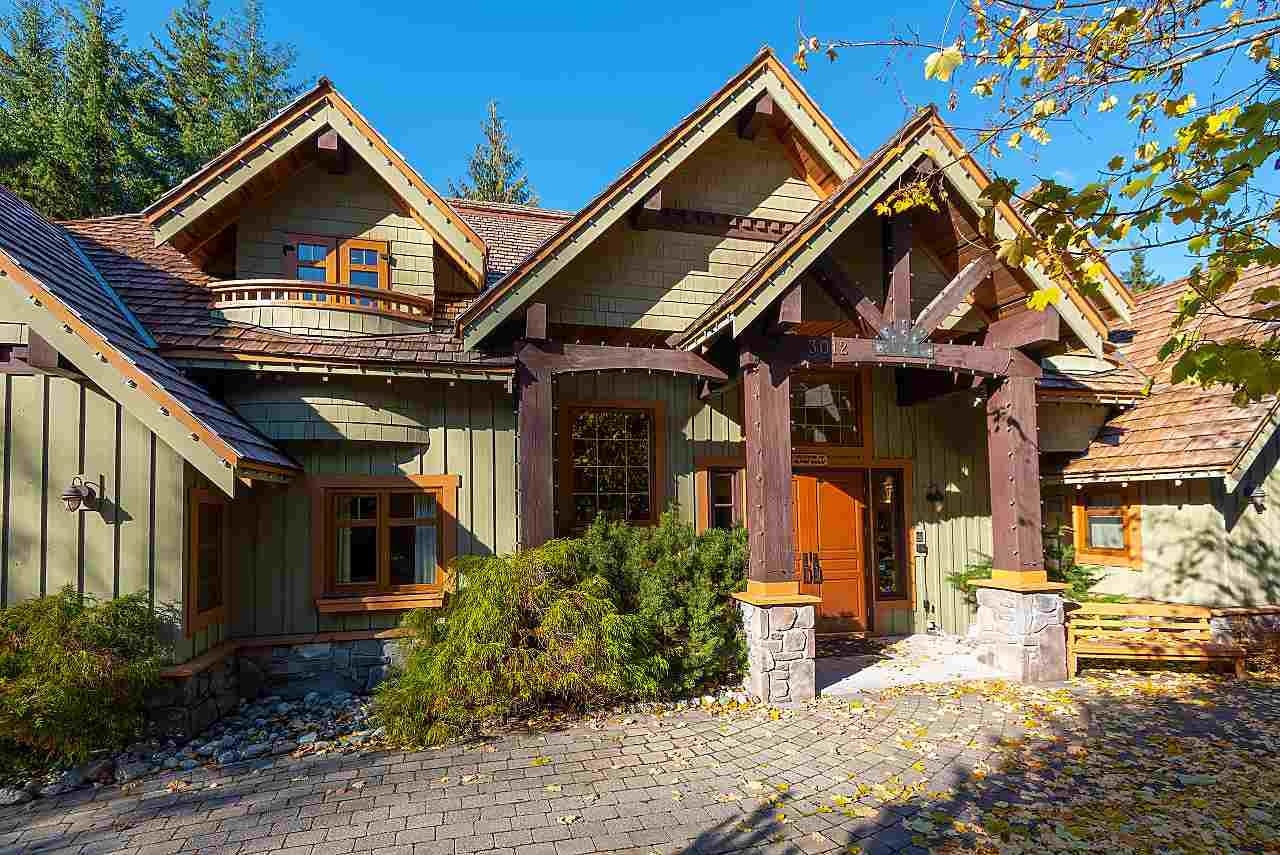
Highlights
Description
- Home value ($/Sqft)$1,780/Sqft
- Time on Houseful
- Property typeResidential
- Median school Score
- Year built2001
- Mortgage payment
Turnkey Investment Opportunity!! Operating under professional local accommodation management! Welcome to Alta Vista! Alpine Whistler Retreat has been renovated & rebranded in 2024 with all permits. 0.265 acre corner lot. Enjoy the only few TP-4 zoned properties in Whistler, which allows nightly, short term, long term and whole house rental. Legally conforming 8 guest rooms and one separate owner/care taker's suite (2 rooms). Each guest room is equipped with en-suite bathroom and balcony. Property offers Air Conditioning, jacuzzi tub, steam room, ski boots warmer rack, 3 car garage with an EV charging station. Excellent location between Creekside and Whistler Village, walking distance to Alta Lake, and minutes away to ski hill. Please contact listing agent for more details.
MLS®#R3005304 updated 5 months ago.
Houseful checked MLS® for data 5 months ago.
Home overview
Amenities / Utilities
- Heat source Forced air, heat pump, natural gas
- Sewer/ septic Public sewer, storm sewer
Exterior
- Construction materials
- Foundation
- Roof
- Fencing Fenced
- # parking spaces 12
- Parking desc
Interior
- # full baths 9
- # half baths 1
- # total bathrooms 10.0
- # of above grade bedrooms
- Appliances Washer/dryer, dishwasher, refrigerator, stove
Location
- Area Bc
- View Yes
- Water source Public
- Zoning description Tp4
Lot/ Land Details
- Lot dimensions 11551.0
Overview
- Lot size (acres) 0.27
- Basement information Crawl space
- Building size 4044.0
- Mls® # R3005304
- Property sub type Single family residence
- Status Active
- Tax year 2025
Rooms Information
metric
- Bedroom 3.683m X 4.47m
Level: Above - Storage 1.219m X 1.219m
Level: Above - Bedroom 5.715m X 3.556m
Level: Above - Bedroom 4.978m X 4.445m
Level: Above - Primary bedroom 5.791m X 3.962m
Level: Above - Bedroom 4.75m X 3.81m
Level: Above - Bedroom 3.988m X 3.708m
Level: Above - Foyer 3.81m X 3.353m
Level: Main - Bedroom 6.147m X 3.378m
Level: Main - Living room 5.944m X 16.078m
Level: Main - Kitchen 4.572m X 3.785m
Level: Main - Bedroom 3.226m X 4.623m
Level: Main - Bedroom 3.048m X 5.207m
Level: Main - Laundry 2.311m X 2.286m
Level: Main - Bedroom 3.099m X 3.81m
Level: Main
SOA_HOUSEKEEPING_ATTRS
- Listing type identifier Idx

Lock your rate with RBC pre-approval
Mortgage rate is for illustrative purposes only. Please check RBC.com/mortgages for the current mortgage rates
$-19,200
/ Month25 Years fixed, 20% down payment, % interest
$
$
$
%
$
%

Schedule a viewing
No obligation or purchase necessary, cancel at any time
Nearby Homes
Real estate & homes for sale nearby



