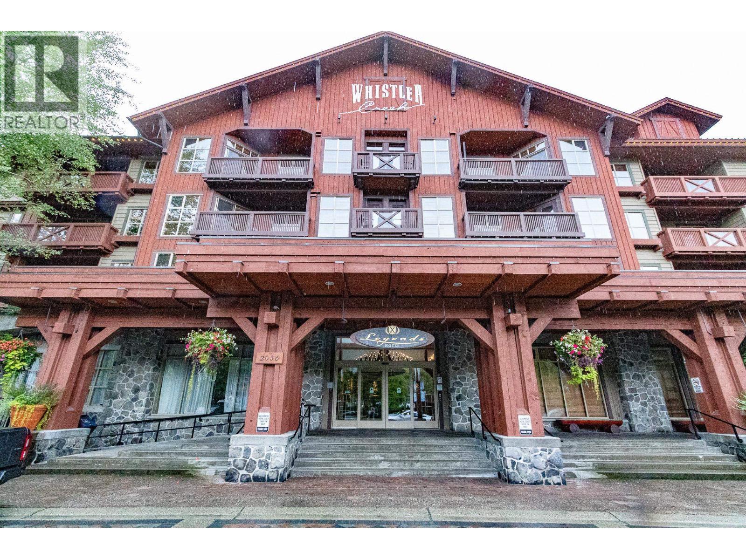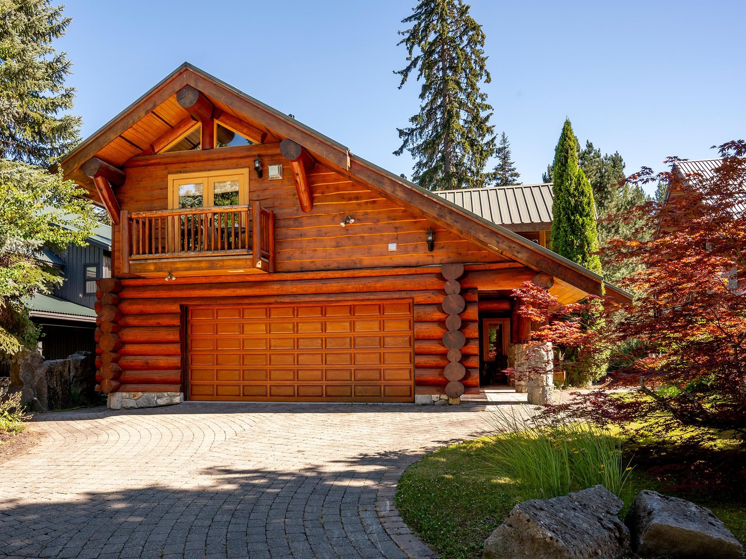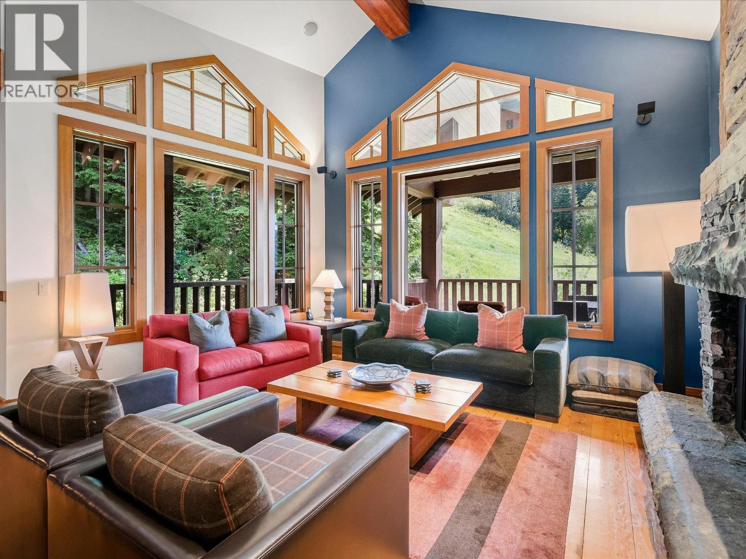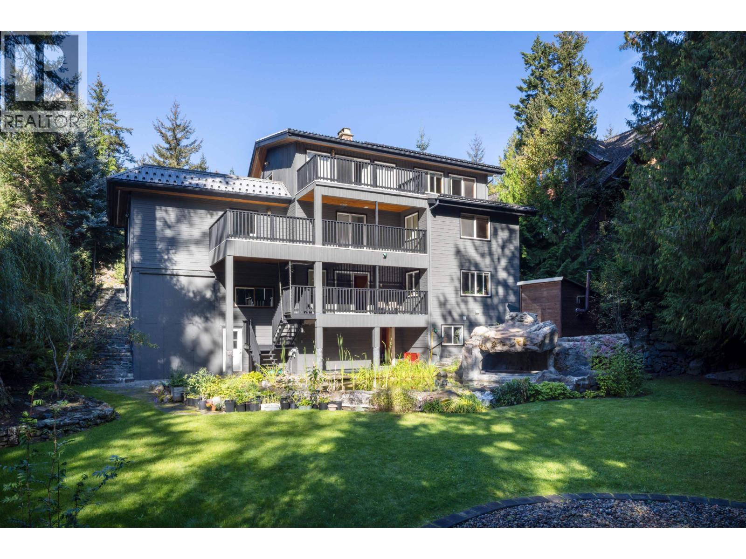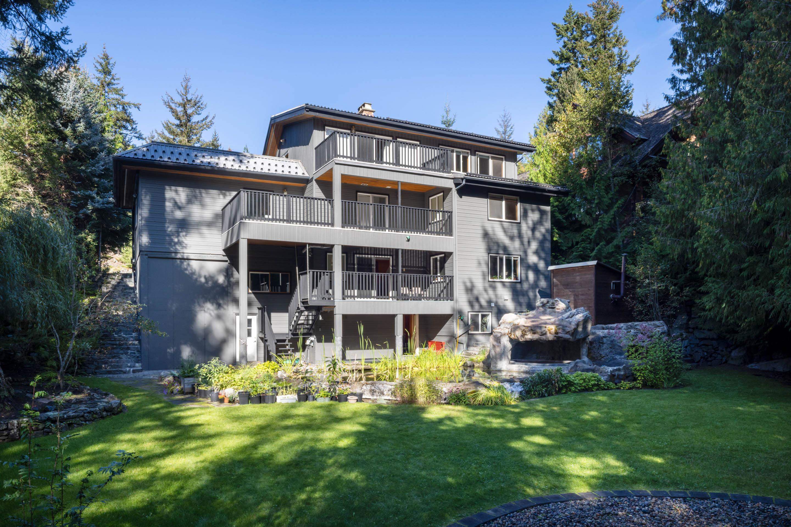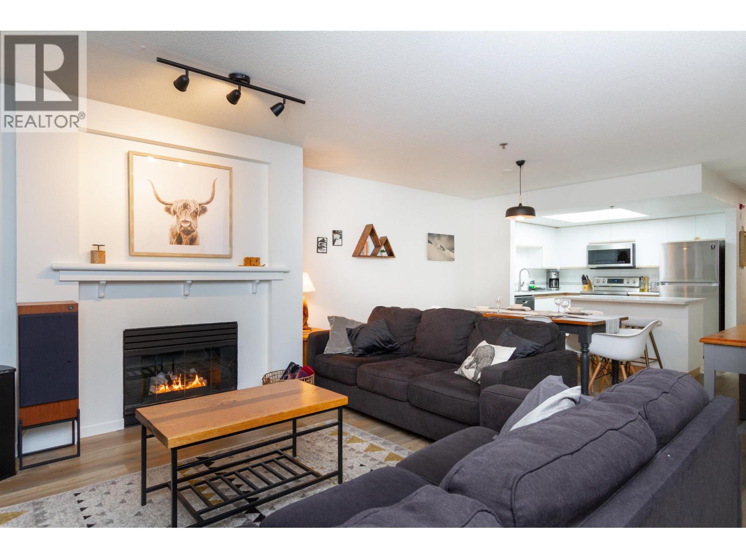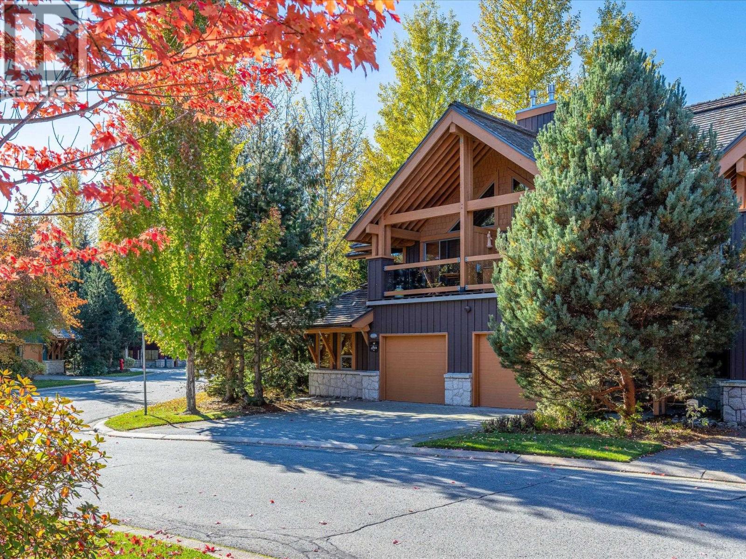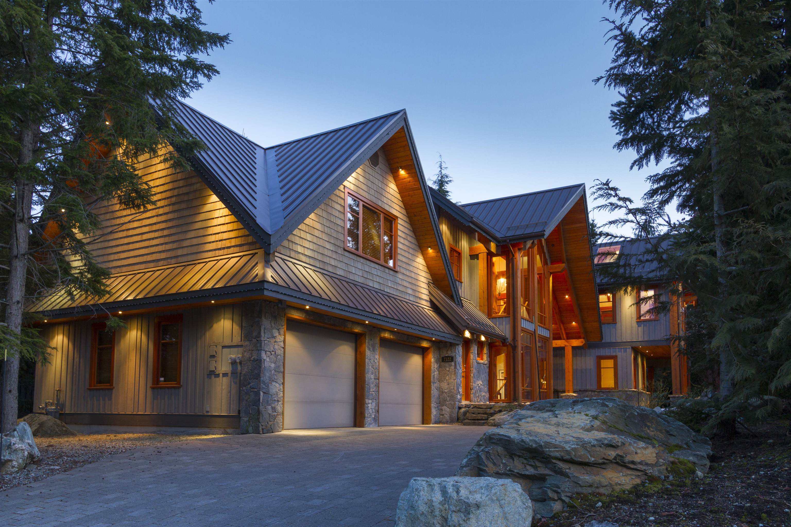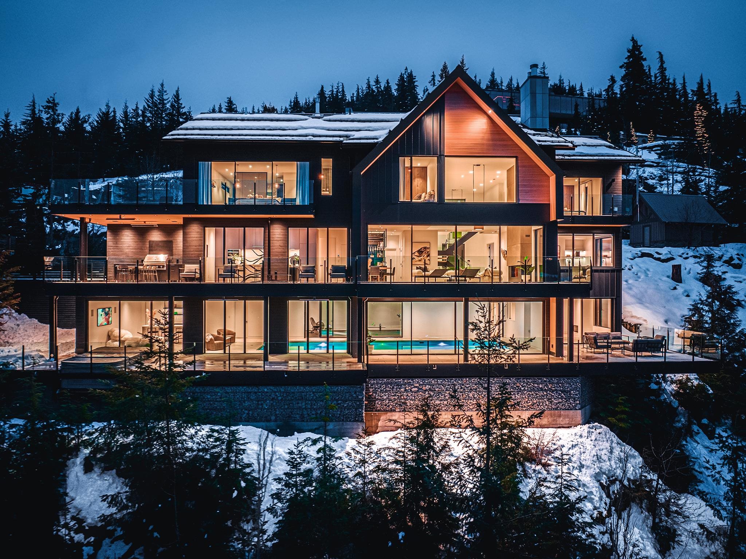Select your Favourite features
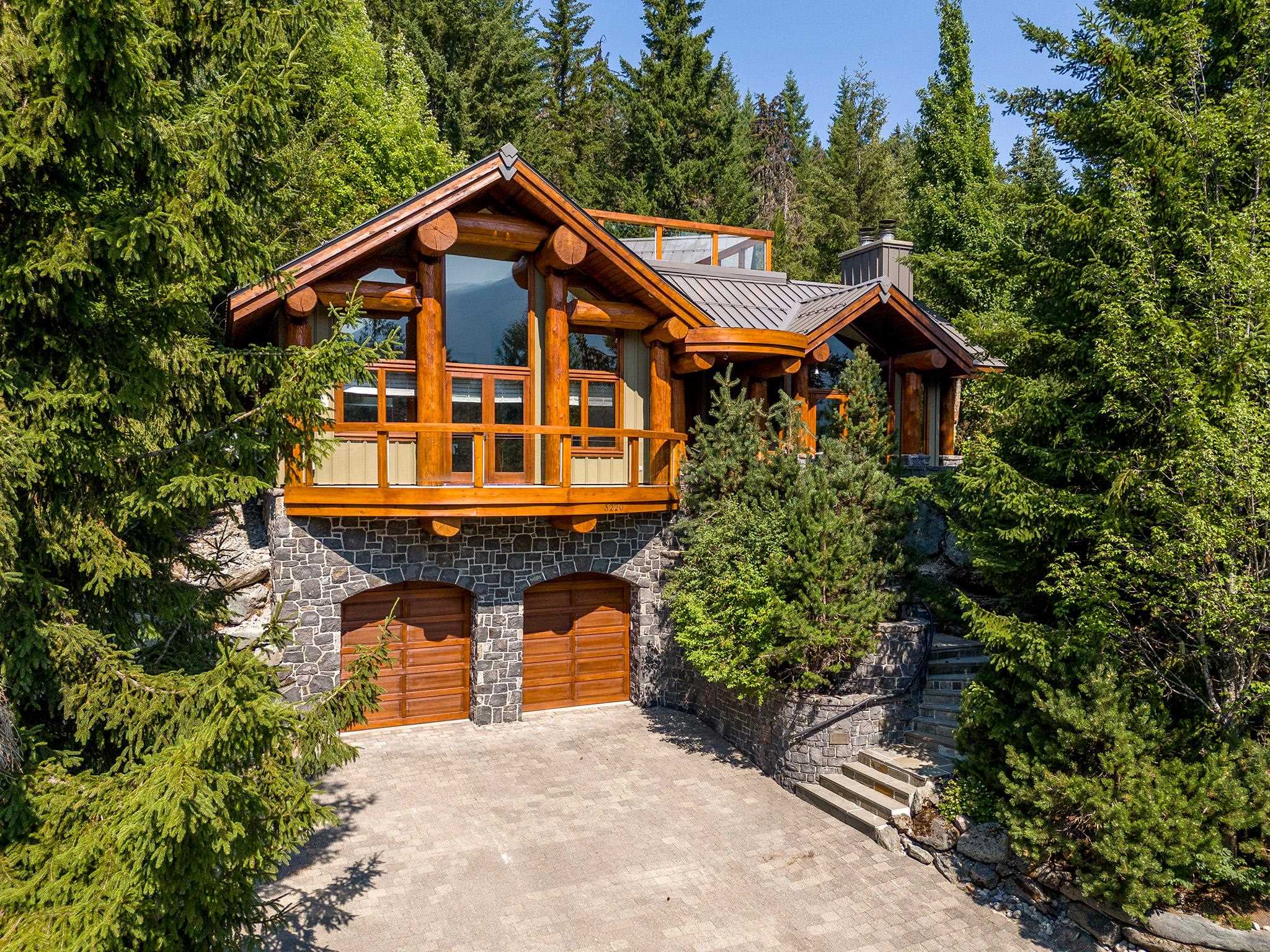
Highlights
Description
- Home value ($/Sqft)$1,878/Sqft
- Time on Houseful
- Property typeResidential
- CommunityShopping Nearby
- Median school Score
- Year built2000
- Mortgage payment
Panoramic mountain views encircle this elevated residence perched on the desirable Blueberry Hill, within walking distance to Whistler Village. Superior workmanship compliments its chiselled natural surroundings, with custom masonry, exclusive millwork features and exquisite architecture delivering a sense of mountain luxury. Sweeping views from Whistler Mountain in the south to Armchair and Wedge Mountains to the north equally dominate indoor and outdoor living spaces. A large kitchen and dining area, grand living room, break-away areas and massive, sun-drenched roof top patio provide ample space for large groups or families while each large bedroom provides a place for visitors to retreat. A new roof and significant deck upgrades were carried out in July 2024. Nightly rentals permitted.
MLS®#R3005586 updated 2 days ago.
Houseful checked MLS® for data 2 days ago.
Home overview
Amenities / Utilities
- Heat source Forced air
- Sewer/ septic Public sewer, sanitary sewer
Exterior
- Construction materials
- Foundation
- Roof
- # parking spaces 8
- Parking desc
Interior
- # full baths 4
- # half baths 1
- # total bathrooms 5.0
- # of above grade bedrooms
- Appliances Washer/dryer, dishwasher, refrigerator, stove, microwave, oven, range top
Location
- Community Shopping nearby
- Area Bc
- View Yes
- Water source Public
- Zoning description Rta33
Lot/ Land Details
- Lot dimensions 11410.0
Overview
- Lot size (acres) 0.26
- Basement information Finished
- Building size 4418.0
- Mls® # R3005586
- Property sub type Single family residence
- Status Active
- Virtual tour
- Tax year 2024
Rooms Information
metric
- Primary bedroom 4.013m X 5.41m
- Flex room 3.886m X 7.645m
- Family room 5.029m X 5.207m
- Other 3.886m X 5.029m
- Bedroom 2.997m X 4.724m
Level: Above - Bedroom 4.445m X 4.724m
Level: Above - Bedroom 2.972m X 4.42m
Level: Above - Bedroom 3.353m X 4.42m
Level: Above - Kitchen 6.426m X 6.985m
Level: Main - Living room 5.309m X 5.334m
Level: Main
SOA_HOUSEKEEPING_ATTRS
- Listing type identifier Idx

Lock your rate with RBC pre-approval
Mortgage rate is for illustrative purposes only. Please check RBC.com/mortgages for the current mortgage rates
$-22,120
/ Month25 Years fixed, 20% down payment, % interest
$
$
$
%
$
%

Schedule a viewing
No obligation or purchase necessary, cancel at any time
Nearby Homes
Real estate & homes for sale nearby



