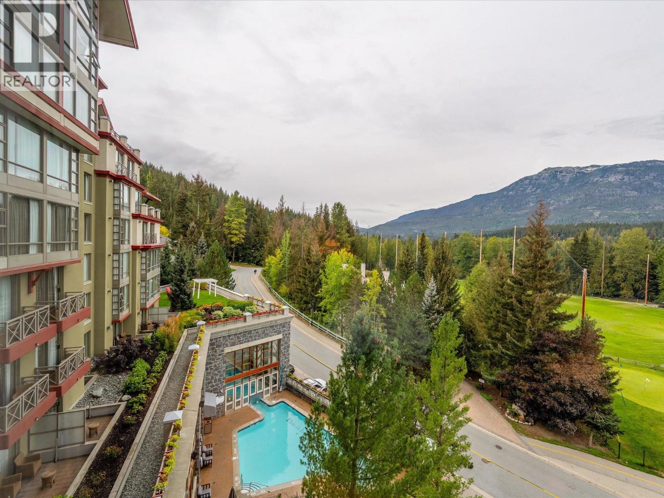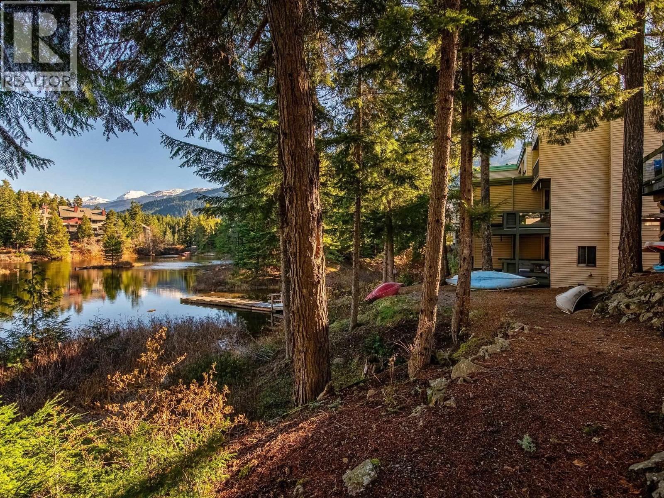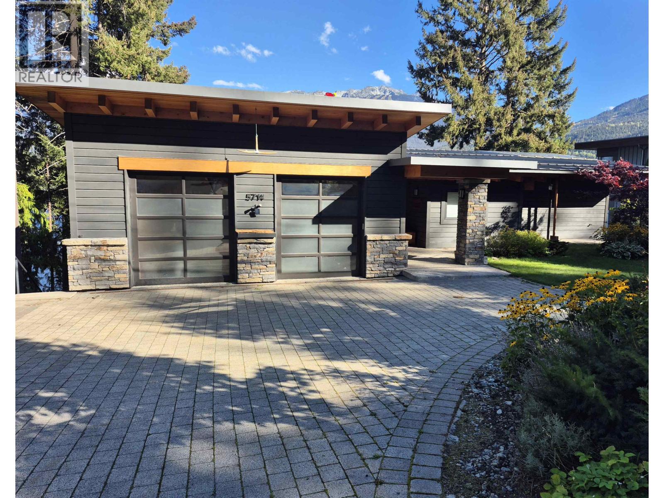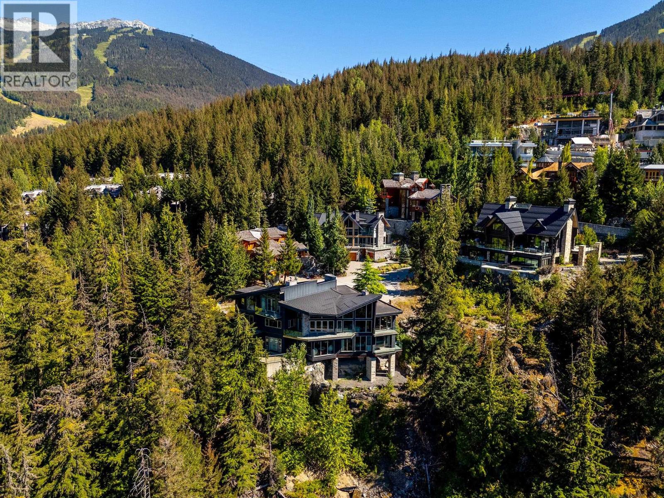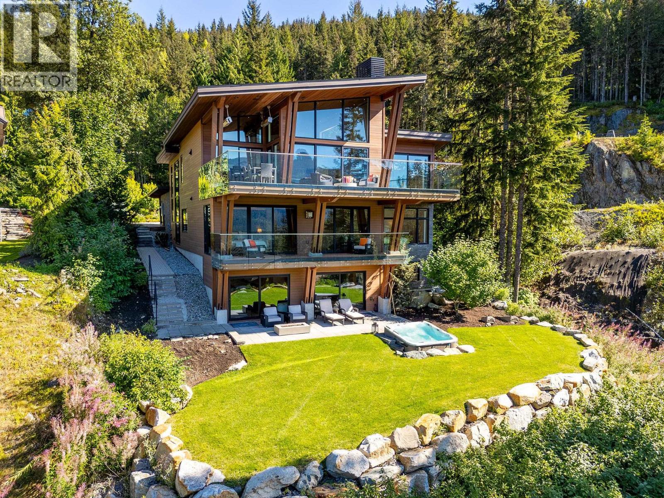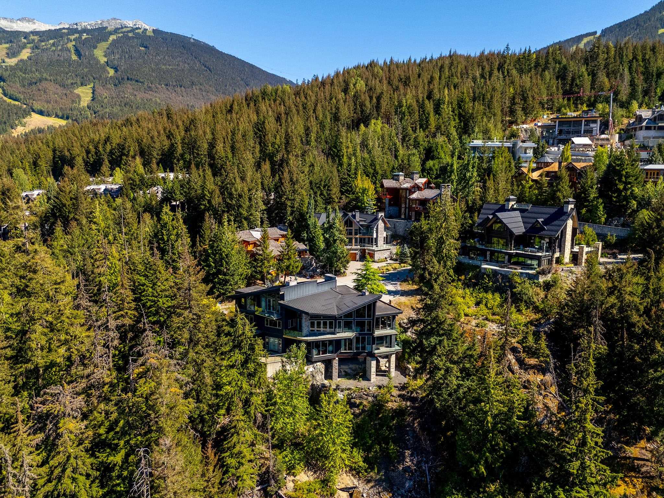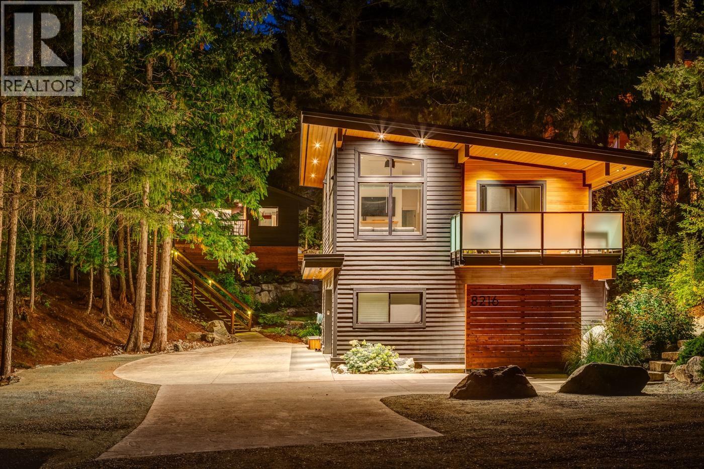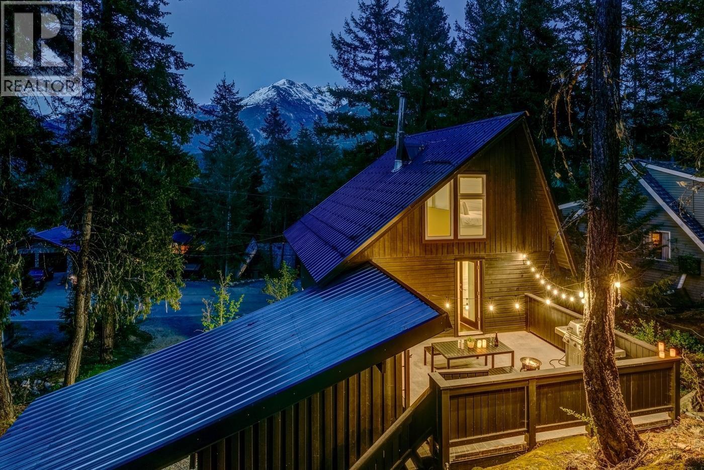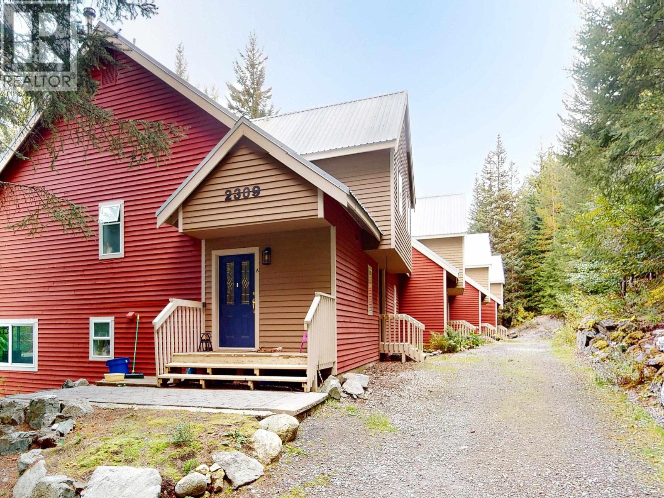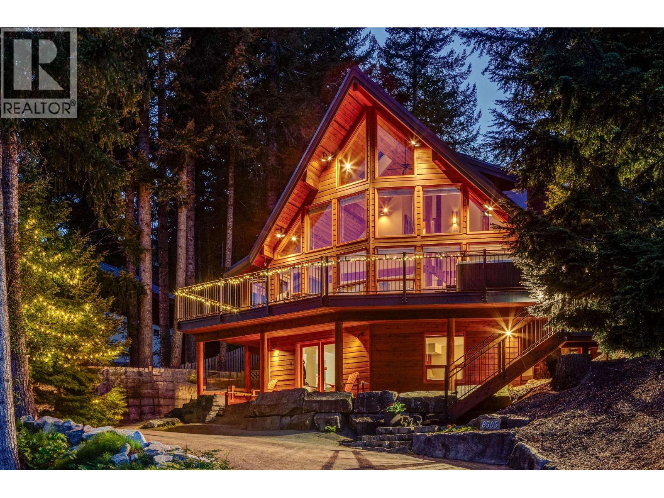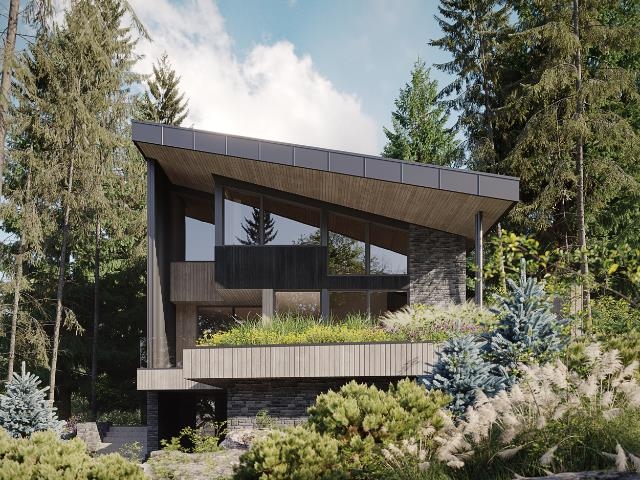
Highlights
Description
- Home value ($/Sqft)$1,949/Sqft
- Time on Houseful
- Property typeResidential
- Median school Score
- Year built2026
- Mortgage payment
Your future Whistler sanctuary awaits. With permits in place and the site fully prepared, the build is positioned to move quickly into a 12–14 month construction timeline. Designed by acclaimed architect Mark Simone of Shelter Residential Design, the residence is envisioned as a modern mid-century retreat where light, proportion, and flow define every space. Planned for 3,820 sq. ft. on a level 8,000 sq. ft. parcel steps from Alta Lake, the home will feature a spa-inspired primary suite, sauna, hot tub, media room, office, and double garage. A rare opportunity to realize timeless architecture in Whistler’s most coveted lakeside enclave.
MLS®#R3052872 updated 3 days ago.
Houseful checked MLS® for data 3 days ago.
Home overview
Amenities / Utilities
- Heat source Natural gas, radiant
- Sewer/ septic Public sewer, sanitary sewer, storm sewer
Exterior
- Construction materials
- Foundation
- Roof
- # parking spaces 4
- Parking desc
Interior
- # full baths 6
- # total bathrooms 6.0
- # of above grade bedrooms
- Appliances Dryer, stove
Location
- Area Bc
- Subdivision
- View Yes
- Water source Public
- Zoning description Rs1
Lot/ Land Details
- Lot dimensions 8212.0
Overview
- Lot size (acres) 0.19
- Basement information Crawl space
- Building size 3848.0
- Mls® # R3052872
- Property sub type Single family residence
- Status Active
- Tax year 2024
Rooms Information
metric
- Recreation room 5.918m X 3.632m
- Media room 4.496m X 3.962m
- Foyer 4.166m X 1.88m
- Storage 2.642m X 2.083m
- Mud room 4.343m X 2.438m
- Bedroom 4.648m X 3.2m
Level: Above - Walk-in closet 2.743m X 2.946m
Level: Above - Bedroom 3.226m X 4.394m
Level: Above - Primary bedroom 4.648m X 3.48m
Level: Above - Kitchen 3.073m X 6.121m
Level: Main - Bedroom 3.226m X 3.607m
Level: Main - Laundry 2.134m X 3.607m
Level: Main - Dining room 4.496m X 4.775m
Level: Main - Living room 5.08m X 6.756m
Level: Main - Pantry 2.438m X 2.286m
Level: Main - Sauna 2.438m X 2.261m
Level: Main
SOA_HOUSEKEEPING_ATTRS
- Listing type identifier Idx

Lock your rate with RBC pre-approval
Mortgage rate is for illustrative purposes only. Please check RBC.com/mortgages for the current mortgage rates
$-19,996
/ Month25 Years fixed, 20% down payment, % interest
$
$
$
%
$
%

Schedule a viewing
No obligation or purchase necessary, cancel at any time
Nearby Homes
Real estate & homes for sale nearby

