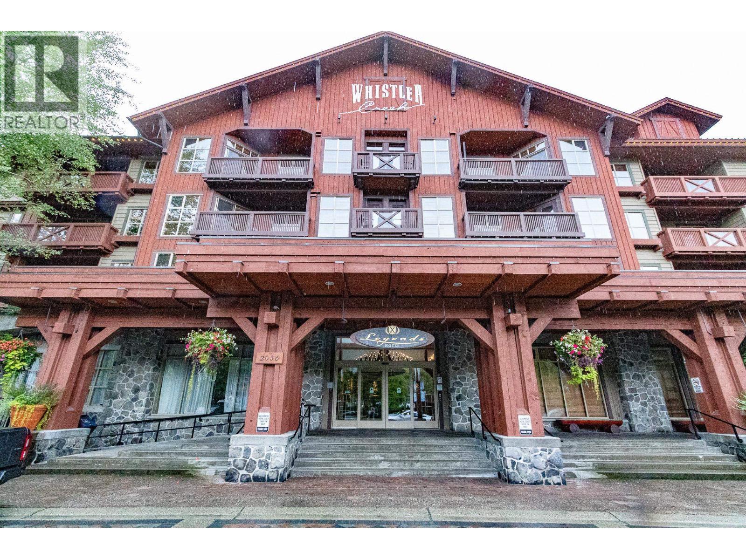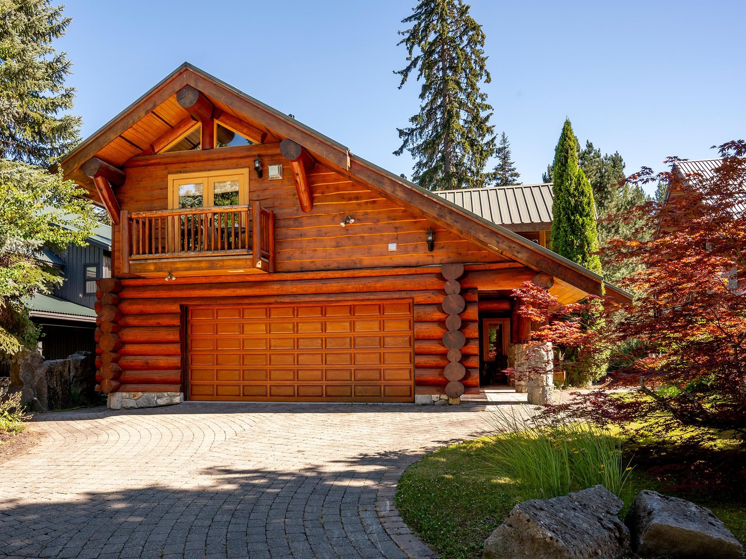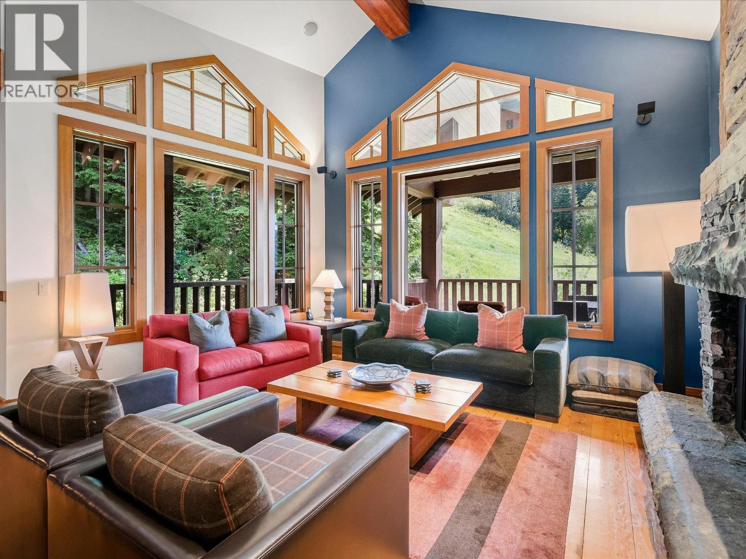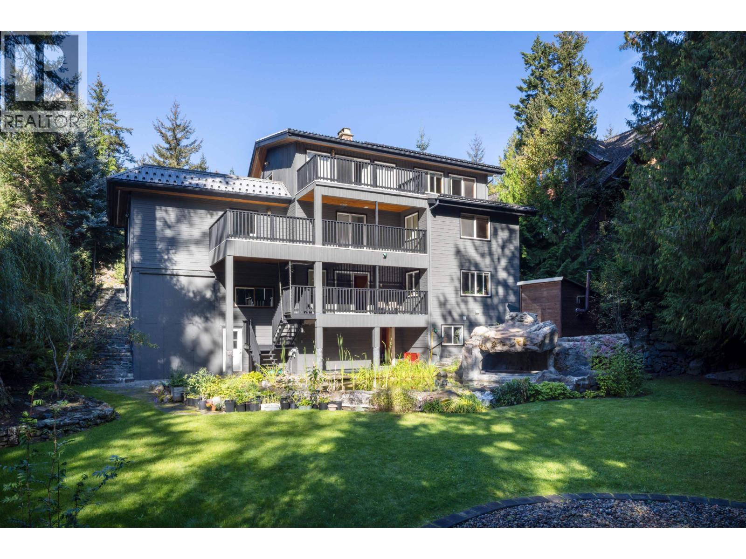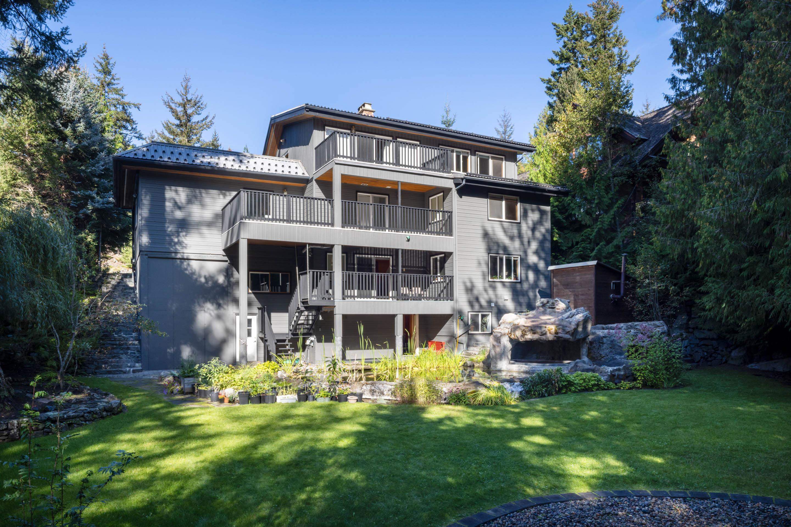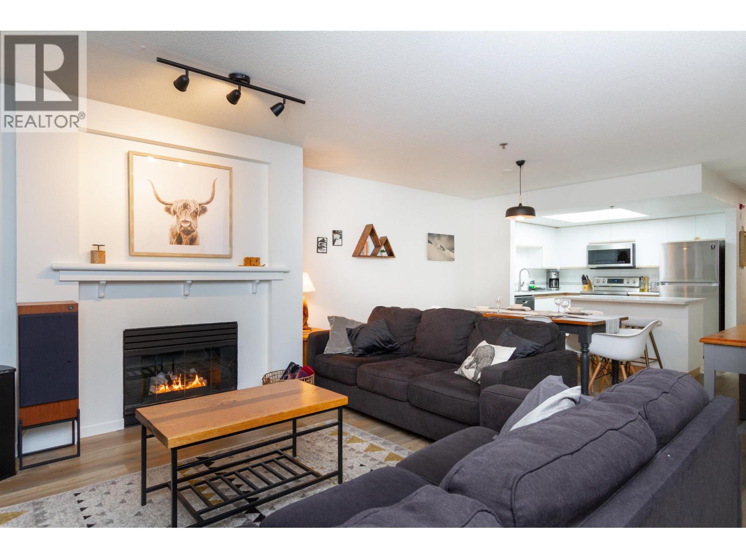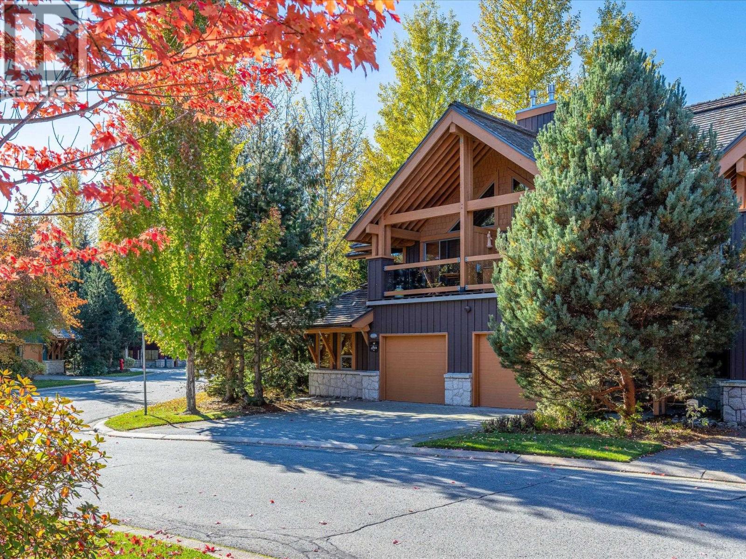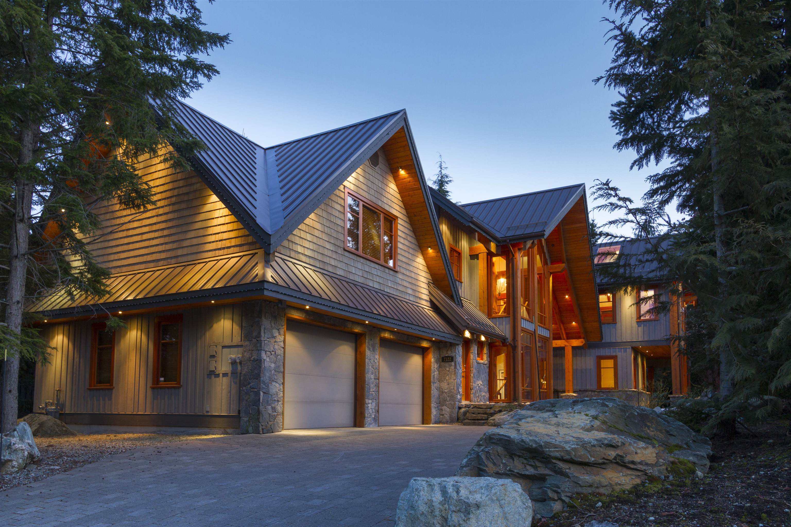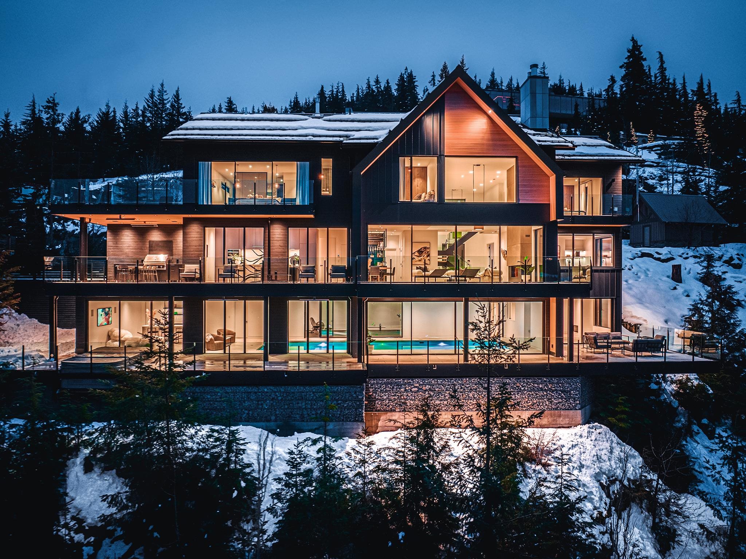Select your Favourite features
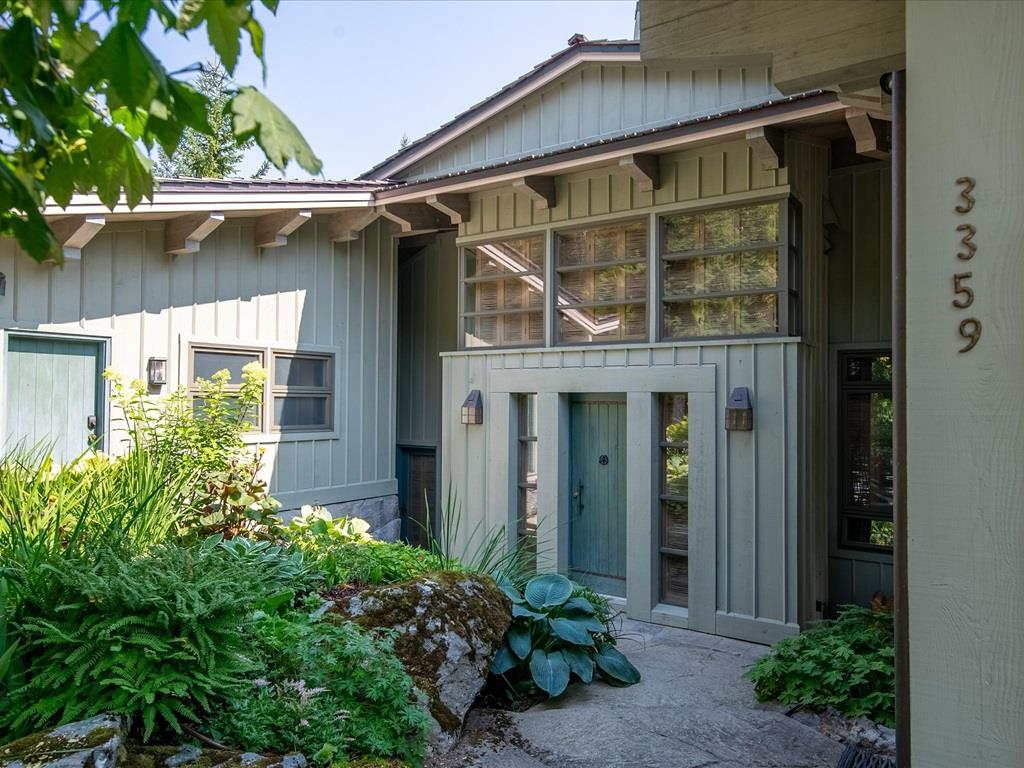
Highlights
Description
- Home value ($/Sqft)$1,665/Sqft
- Time on Houseful
- Property typeResidential
- CommunityShopping Nearby
- Median school Score
- Year built1994
- Mortgage payment
Nestled between rustic charm and modern elegance this mountain home is a harmonious blend of timeless beauty. With stunning panoramic windows overlooking the Whistler Valley trail, on to the rolling greens and fairways of the world-famous Whistler Golf Course and up to the Alpine peaks of Whistler and Blackcomb Mountains, sit back and enjoy all the best of what this unique mountain retreat can offer. The rustic, Tuscan-inspired adobe design features warm tones, artistic elements, meticulous craftsmanship, custom features, and an artisan quality evident throughout. Spread over four levels, the home is ideal for those who love nature and want to be close to a town. Flexible zoning allows for great income by nightly rentals or personal use, your choice.
MLS®#R3006964 updated 1 day ago.
Houseful checked MLS® for data 1 day ago.
Home overview
Amenities / Utilities
- Heat source Radiant
- Sewer/ septic Public sewer, sanitary sewer
Exterior
- # total stories 4.0
- Construction materials
- Foundation
- Roof
- # parking spaces 6
- Parking desc
Interior
- # full baths 5
- # half baths 1
- # total bathrooms 6.0
- # of above grade bedrooms
- Appliances Washer/dryer, dishwasher, refrigerator, stove, microwave
Location
- Community Shopping nearby
- Area Bc
- Subdivision
- View Yes
- Water source Public
- Zoning description Rta32
Lot/ Land Details
- Lot dimensions 11055.0
Overview
- Lot size (acres) 0.25
- Basement information Finished
- Building size 4115.0
- Mls® # R3006964
- Property sub type Single family residence
- Status Active
- Virtual tour
- Tax year 2025
Rooms Information
metric
- Flex room 5.182m X 5.486m
- Bedroom 3.708m X 3.759m
- Bedroom 3.658m X 3.886m
- Family room 6.629m X 4.089m
- Bedroom 3.531m X 4.267m
- Utility 1.829m X 3.734m
- Primary bedroom 3.962m X 4.369m
Level: Above - Walk-in closet 1.372m X 1.727m
Level: Above - Bedroom 3.861m X 3.404m
Level: Basement - Kitchen 3.353m X 3.048m
Level: Basement - Foyer 2.616m X 2.845m
Level: Basement - Laundry 1.829m X 3.734m
Level: Basement - Living room 4.877m X 6.096m
Level: Basement - Dining room 3.353m X 3.658m
Level: Basement - Bedroom 4.572m X 3.658m
Level: Basement - Living room 6.096m X 5.791m
Level: Main - Mud room 2.21m X 2.87m
Level: Main - Dining room 6.096m X 2.565m
Level: Main - Foyer 3.048m X 4.267m
Level: Main - Kitchen 5.486m X 3.556m
Level: Main
SOA_HOUSEKEEPING_ATTRS
- Listing type identifier Idx

Lock your rate with RBC pre-approval
Mortgage rate is for illustrative purposes only. Please check RBC.com/mortgages for the current mortgage rates
$-18,267
/ Month25 Years fixed, 20% down payment, % interest
$
$
$
%
$
%

Schedule a viewing
No obligation or purchase necessary, cancel at any time
Nearby Homes
Real estate & homes for sale nearby



