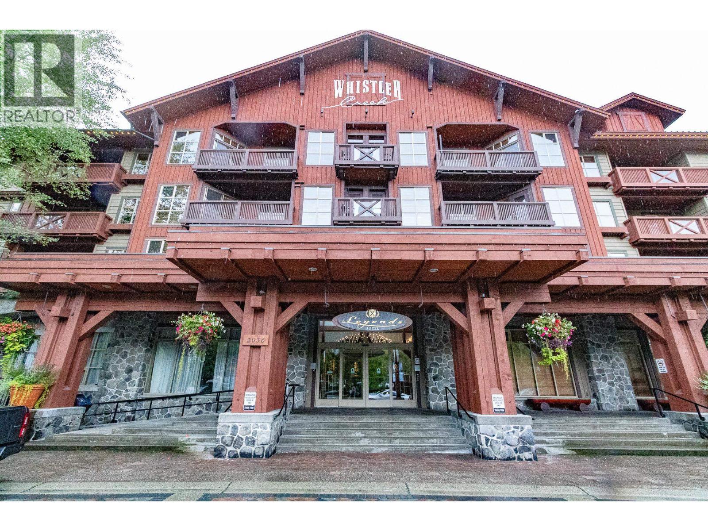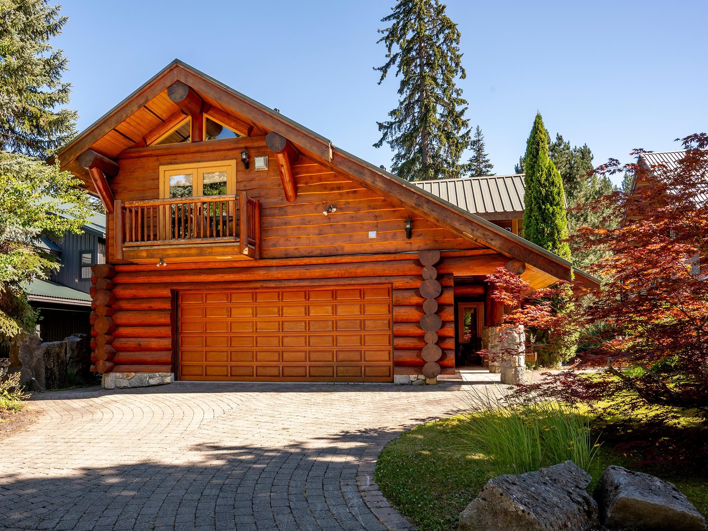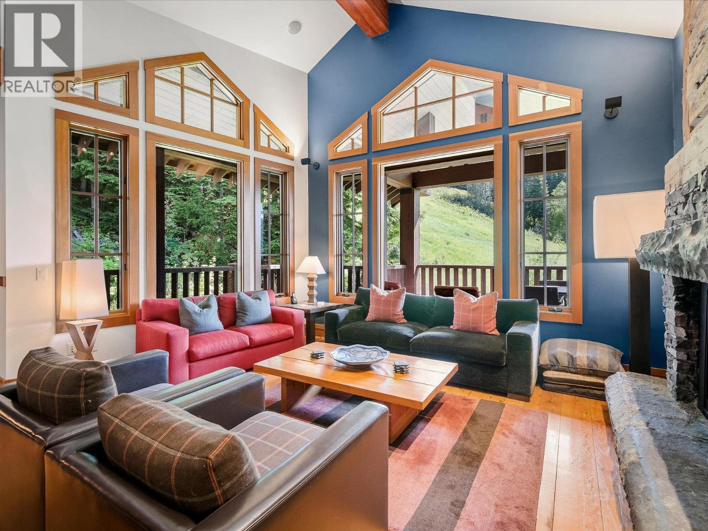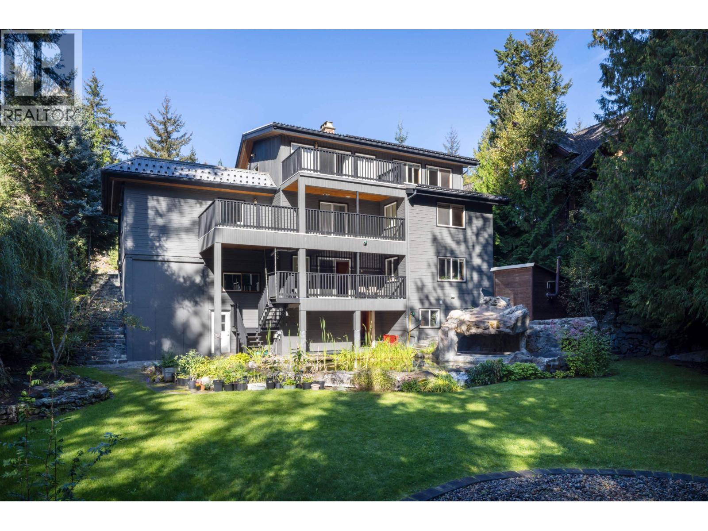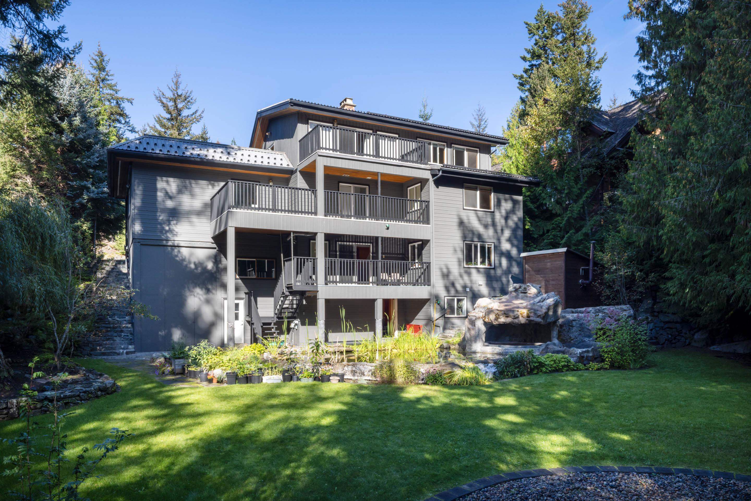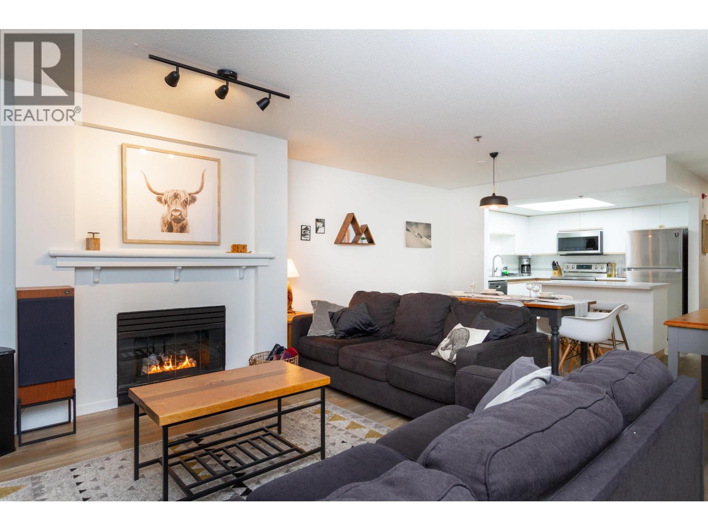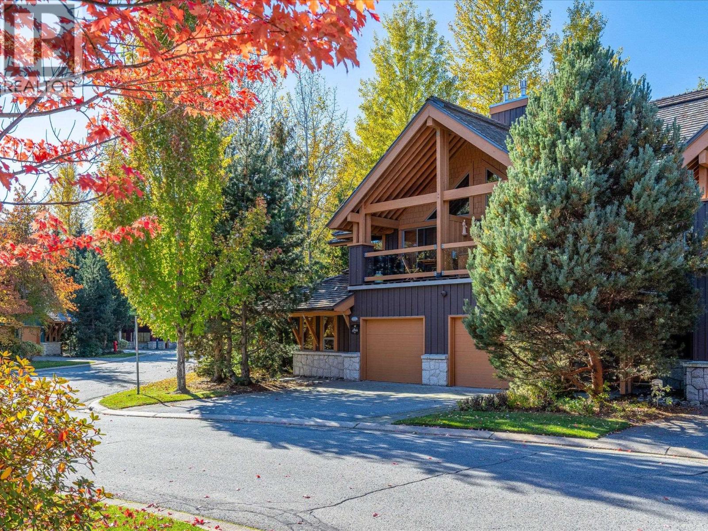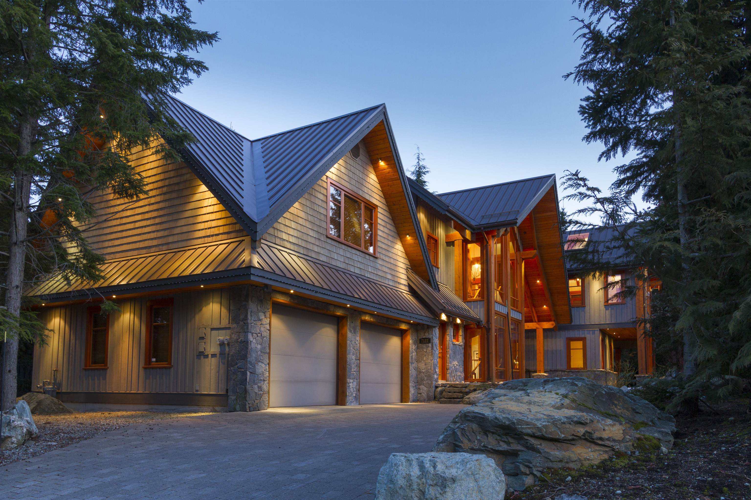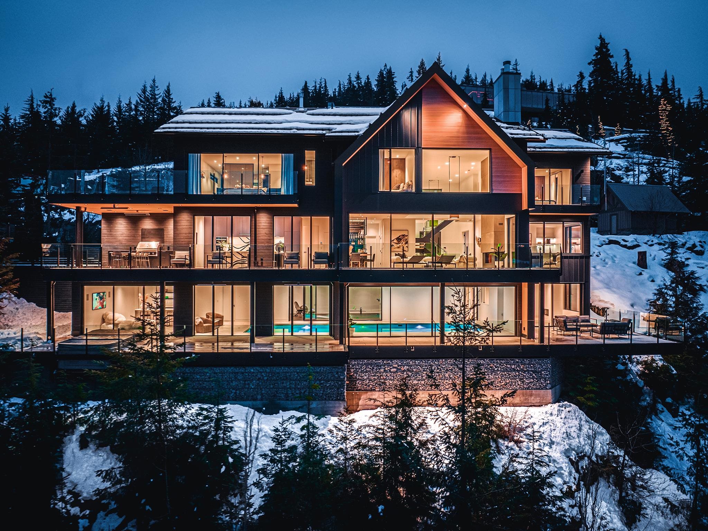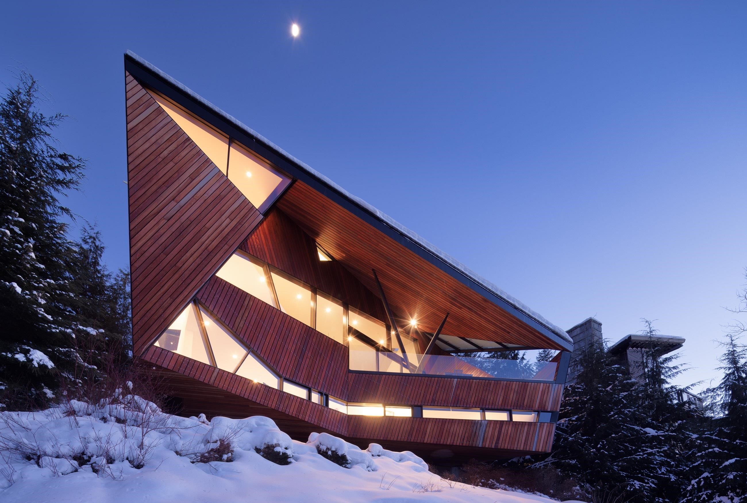
Highlights
Description
- Home value ($/Sqft)$2,213/Sqft
- Time on Houseful
- Property typeResidential
- CommunityShopping Nearby
- Median school Score
- Year built2009
- Mortgage payment
There are notable homes in Whistler, and then there’s 3801 Sunridge Place. Designed by Patkau Architects, this is a piece of art you can live in — a modern mountain hideaway that doesn’t just sit on the hillside, it folds into it. Anchored at the end of a quiet cul-de-sac in Sunridge Plateau, Whistler’s most prestigious ski-in/ski-out enclave, this home was built to frame every valley view, every snowfall, every last golden hour. Inside, 4,497 square feet of light and angles unfold in sharp lines and warm finishes. White walls reflect the sun as it moves through oversized windows. Ceilings lean and walls dip — like origami in motion — creating a flow that’s anything but standard. Wrapped in Ipê hardwood that naturally fades to silver with time, the house blends into its surroundings.
Home overview
- Heat source Forced air, radiant
- Sewer/ septic Public sewer, sanitary sewer
- # total stories 3.0
- Construction materials
- Foundation
- Roof
- # parking spaces 4
- Parking desc
- # full baths 4
- # half baths 1
- # total bathrooms 5.0
- # of above grade bedrooms
- Appliances Washer/dryer, dishwasher, refrigerator, oven, range top
- Community Shopping nearby
- Area Bc
- Subdivision
- View Yes
- Water source Public
- Zoning description Rt6
- Lot dimensions 11249.0
- Lot size (acres) 0.26
- Basement information None
- Building size 4497.0
- Mls® # R3024972
- Property sub type Single family residence
- Status Active
- Virtual tour
- Tax year 2024
- Gym 3.048m X 3.734m
- Wine room 2.743m X 3.048m
- Laundry 2.743m X 5.791m
- Bedroom 5.486m X 3.048m
- Media room 4.724m X 7.62m
- Bedroom 3.353m X 4.572m
- Utility 4.877m X 2.743m
- Primary bedroom 5.639m X 5.182m
Level: Above - Office 3.962m X 3.353m
Level: Above - Living room 5.182m X 6.401m
Level: Main - Dining room 4.572m X 6.706m
Level: Main - Kitchen 3.353m X 5.486m
Level: Main - Foyer 3.353m X 3.353m
Level: Main
- Listing type identifier Idx

$-26,533
/ Month



